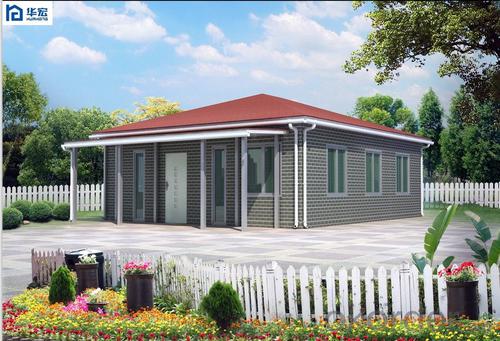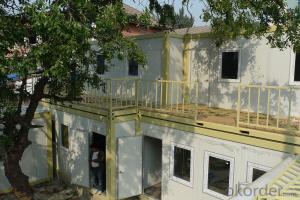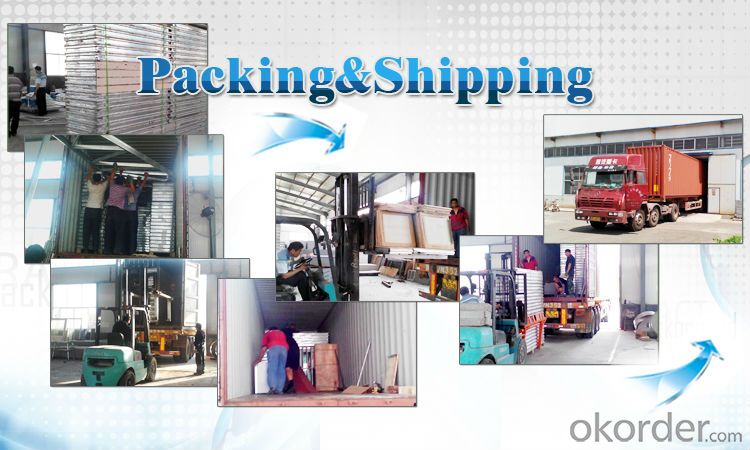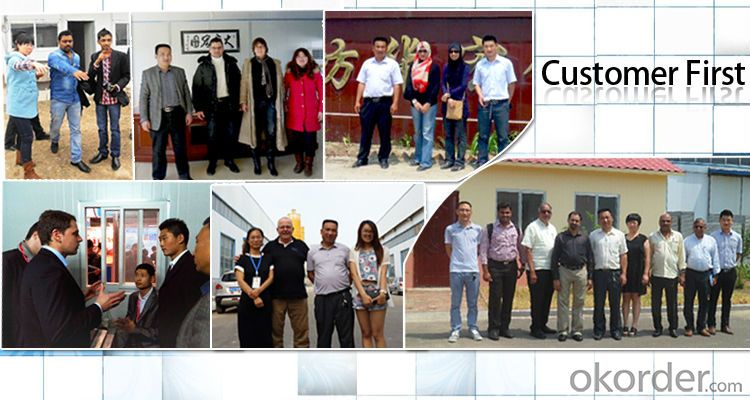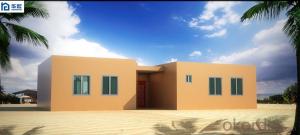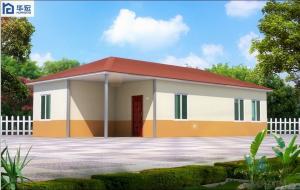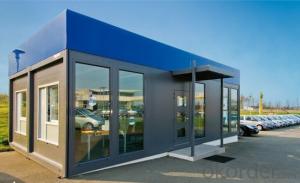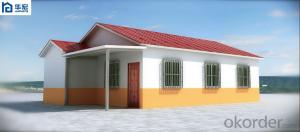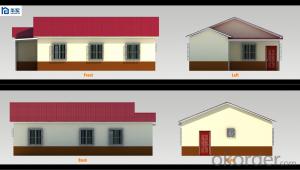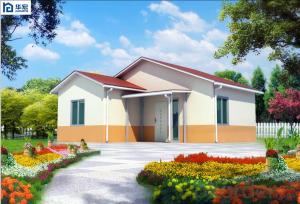Popular cement house
- Loading Port:
- China Main Port
- Payment Terms:
- TT OR LC
- Min Order Qty:
- -
- Supply Capability:
- -
OKorder Service Pledge
OKorder Financial Service
You Might Also Like
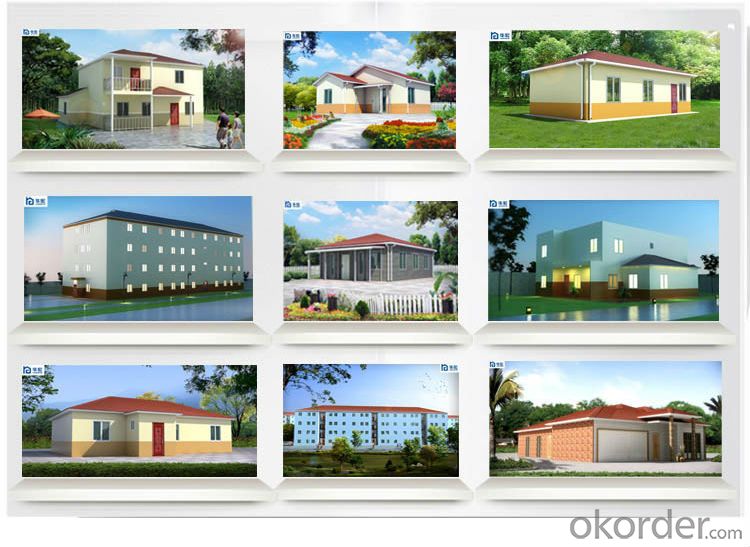
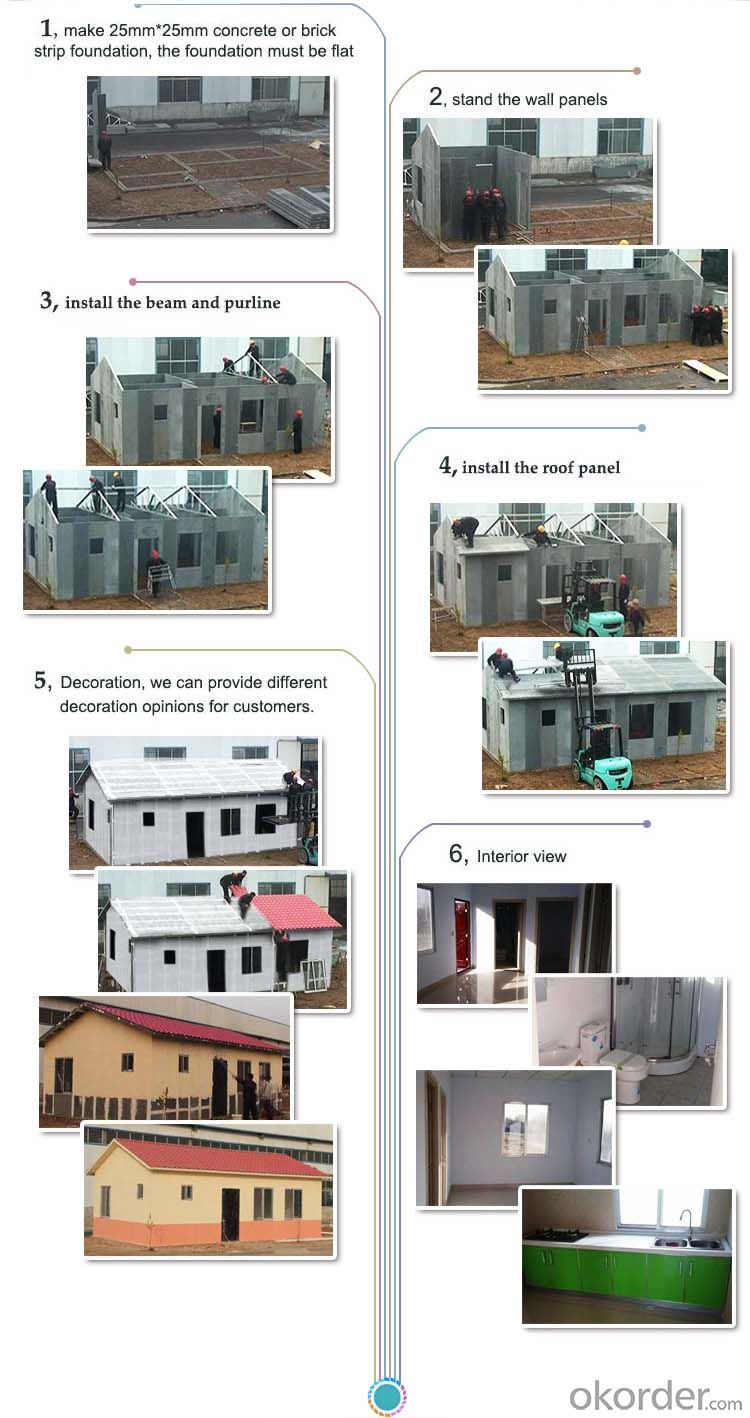
More questions:
1, What's your Payment term:
30% deposit by TT, 70% balance before loading container by TT; 100% LC at sight(total payment over 100,000USD);
2, How about Shipping:
We use 20 feet container and 40HQ container to ship the goods; Usually one 20 feet container can load about 50-60 square meters' house, 40HQ container can load about 120-140 square meters's house.
3, How to become your agent in our country:
First, you can make a report about your market, include the the rules and laws of prefab house, popular house models, target price, and potential sales quantity.
Second, you must place a trial order to act as the display.
Third, after finishing the sample house and getting the local people's feedback, we will give you the agent right in one area with limited time.
Fourth, Please note that we already have agent in Mumbai City India; Marshall Islands, Trinidad and Tobago.
4, Can you help me to purchase other things like furniture or appliance:
Because the customs law, our company can only export prefab house, so we just can purchase very little matched kitchen and bathroom facilities for you in consideration of customs clearance.
5, Can you send workers to help me build house.
Considering the labor cost, safety and visa issues, we suggest to send one or two engineers to guide and train your staffs. You must provide air tickets, hotel, and meal, and 100USD per day for engineer salary.
- Q: Can container houses be designed to have a laundry room?
- Yes, container houses can definitely be designed to have a laundry room. While the space in a container house is limited, creative designs and efficient use of space can allow for the inclusion of a laundry room. Various options can be considered to accommodate a laundry area, such as incorporating a stackable washer and dryer unit in a designated corner, utilizing a compact combination washer and dryer, or even installing a small laundry room separate from the main living area. Additionally, clever storage solutions can be implemented to maximize the functionality of the laundry area, such as using wall-mounted cabinets or shelves for laundry supplies. With proper planning and innovative design, container houses can indeed feature a functional and convenient laundry room.
- Q: Are container houses easy to clean and maintain?
- Yes, container houses are generally easy to clean and maintain. The simplicity of their design and construction allows for easy cleaning and upkeep. The smooth surfaces of the containers make it easy to wipe away dirt, dust, and stains. Additionally, most container houses are designed with low-maintenance materials, such as metal or steel, which are durable and resistant to damage. This means that regular cleaning and maintenance is often all that is needed to keep the container house in good condition. Furthermore, container houses can be easily insulated and sealed to prevent pests and ensure proper climate control, reducing the need for extensive cleaning and maintenance. Overall, with regular cleaning and simple maintenance practices, container houses can remain clean and well-maintained for years.
- Q: Can container houses be designed to have multiple bedrooms?
- Indeed, it is possible to design container houses with multiple bedrooms. The versatility of container houses enables them to be tailored to various spatial needs. By stacking and connecting multiple containers, one can create a larger layout that can accommodate multiple bedrooms. Some container house designs employ the technique of placing two or more containers side by side to form a broader living area that can be divided into separate bedrooms. Additionally, containers can be modified by incorporating walls, windows, doors, and insulation to establish individual rooms within the structure. This adaptability in design allows for the construction of container houses with multiple bedrooms, thereby rendering them suitable for families or individuals seeking additional living space.
- Q: Are container houses fireproof?
- Container houses are not inherently fireproof, as they are made of steel, which can conduct heat and cause fires to spread quickly. However, with proper insulation, fire-resistant materials, and safety measures in place, container houses can be made to be more fire-resistant.
- Q: Are container houses suitable for retail or commercial spaces?
- Yes, container houses can be suitable for retail or commercial spaces. Container houses are versatile and can be easily modified to suit the needs of a retail or commercial business. The modular nature of container houses allows for flexible layouts and customization, making them a cost-effective and efficient option for retail or commercial spaces. Container houses can be designed to provide ample space for displaying products, storage, and customer interaction. The open floor plan of container houses allows for easy movement and arrangement of merchandise, creating an inviting and functional retail space. Additionally, containers can be stacked or combined to create multi-level or larger commercial spaces, providing more room for businesses with higher storage or operational requirements. Container houses also offer the advantage of being portable. They can be easily transported and relocated, making them a convenient option for businesses that require mobility or temporary retail spaces. This flexibility allows businesses to adapt to changing market conditions or explore new markets without the need for significant investment in real estate. Furthermore, container houses can be designed to be energy-efficient and environmentally friendly. They can be equipped with insulation, ventilation systems, and renewable energy sources to reduce energy consumption and lower operating costs. This sustainability aspect can also be appealing to consumers who prioritize eco-friendly businesses. In summary, container houses are suitable for retail or commercial spaces due to their versatility, flexibility, cost-effectiveness, and sustainability. They provide an opportunity for businesses to create unique and functional spaces that meet their specific needs, while also offering the advantage of portability.
- Q: Can container houses be designed to have an open floor plan?
- Certainly, open floor plans can be incorporated into container houses. The versatility of container homes lends itself well to the creation of spacious and adaptable living areas. With careful planning and engineering, it is possible to eliminate or reposition walls and structural elements to achieve a seamless and roomy interior layout. Container houses can be tailored to meet specific needs, allowing for the design of open floor plans that prioritize natural light, flow, and functionality. By strategically placing windows, skylights, and glass doors, container homes can optimize the utilization of sunlight and generate a sense of expansiveness. Furthermore, container homes can be expanded by combining multiple containers, further expanding the potential for an open floor plan. This enables the creation of larger living spaces, such as open-concept kitchens and living rooms. Nevertheless, it is crucial to consider the structural integrity of the container when designing an open floor plan. Adequate reinforcement and support may be necessary to ensure the stability and safety of the structure. Consulting with a professional architect or engineer who specializes in container house design is imperative to guarantee the successful execution of the open floor plan while adhering to all applicable building codes and regulations. In summary, container houses offer tremendous design flexibility, making it entirely feasible to achieve an open floor plan that aligns with your preferences and lifestyle.
- Q: What is the lifespan of a container house?
- The duration of a container house's existence can differ depending on various factors like the container's quality, maintenance practices, and environmental conditions it encounters. Typically, a container house that is well-constructed and properly maintained can endure for 25 to 50 years or possibly even longer. Container houses are usually constructed using shipping containers, which are composed of corten steel, a robust and corrosion-resistant material. This inherent strength enables them to withstand severe weather conditions, including powerful winds and heavy snow loads. Nevertheless, the lifespan of a container house can be influenced by issues such as rust, corrosion, and wear and tear. Consistent maintenance activities like cleaning, painting, and inspecting for signs of damage can significantly prolong the life of a container house. Moreover, the location and environmental conditions in which a container house is situated can also impact its lifespan. Extreme heat, humidity, and exposure to saltwater or other corrosive substances can hasten the deterioration of the container, potentially shortening its longevity. It is crucial to note that with appropriate care and maintenance, container houses can persist for several decades. In certain instances, containers can even be renovated and reinforced to further extend their lifespan. Ultimately, the durability of a container house is determined by the container's quality, maintenance efforts, and the environmental conditions it encounters.
- Q: Can container houses be connected to public utilities?
- Yes, container houses can be connected to public utilities. In fact, many container homes are designed to be fully functional and self-sufficient, meaning they can be connected to the grid for electricity, water, and sewer services. To connect a container house to public utilities, certain modifications and infrastructure may be required. For example, electrical wiring and plumbing systems need to be properly installed to connect to the grid. Additionally, water and sewer connections may need to be extended from the main lines to the container house. However, with the right planning and professional assistance, container houses can easily be connected to public utilities just like any other traditional home.
- Q: Are container houses easy to transport?
- Yes, container houses are easy to transport. They are designed to be moved easily using trucks, cranes, or ships, due to their standardized dimensions and sturdy steel structure. This portability makes them convenient for relocation and allows for flexibility in terms of their placement.
- Q: Are container houses suitable for remote work or telecommuting?
- Yes, container houses can be suitable for remote work or telecommuting. Container houses are often designed to be versatile and can be customized to create a comfortable and functional workspace. With proper insulation, heating, cooling, and ventilation systems, container houses can provide a conducive environment for remote work. Container houses can be easily modified to include dedicated office spaces or workstations, equipped with all the necessary amenities like desks, chairs, shelving, and storage. Additionally, they can be designed to have sufficient natural light and views to create a pleasant working atmosphere. One of the advantages of container houses is their portability. They can be transported to remote locations, allowing individuals to work from anywhere they desire. This flexibility is beneficial for those who prefer a change of scenery or need to move frequently for work. Furthermore, container houses are often cost-effective compared to traditional houses, making them an attractive option for remote workers who are looking to save on housing expenses. They require less maintenance and can be more energy-efficient, reducing utility costs. However, it's important to consider some limitations of container houses for remote work. The limited space in container houses may not be suitable for individuals who require a large workspace or have specific equipment needs. Additionally, the noise insulation might not be as effective as in traditional houses, which can be a concern if the remote work involves frequent online meetings or conference calls. In conclusion, container houses can be an excellent choice for remote work or telecommuting due to their versatility, affordability, and portability. With proper modifications, they can provide a comfortable and functional workspace, allowing individuals to work remotely in a unique and sustainable environment.
Send your message to us
Popular cement house
- Loading Port:
- China Main Port
- Payment Terms:
- TT OR LC
- Min Order Qty:
- -
- Supply Capability:
- -
OKorder Service Pledge
OKorder Financial Service
Similar products
Hot products
Hot Searches

