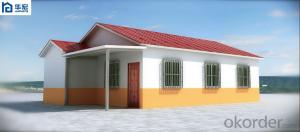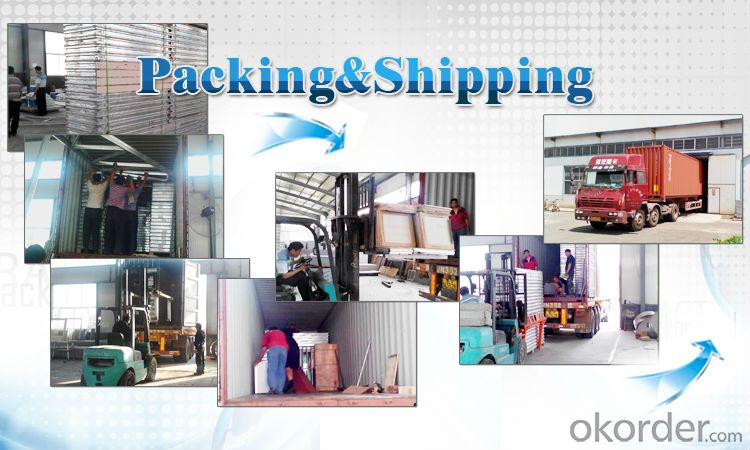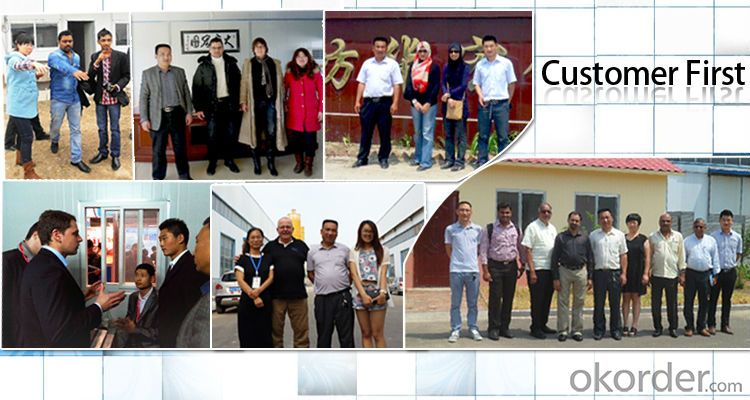Cheap cement house
- Loading Port:
- China Main Port
- Payment Terms:
- TT OR LC
- Min Order Qty:
- -
- Supply Capability:
- -
OKorder Service Pledge
OKorder Financial Service
You Might Also Like
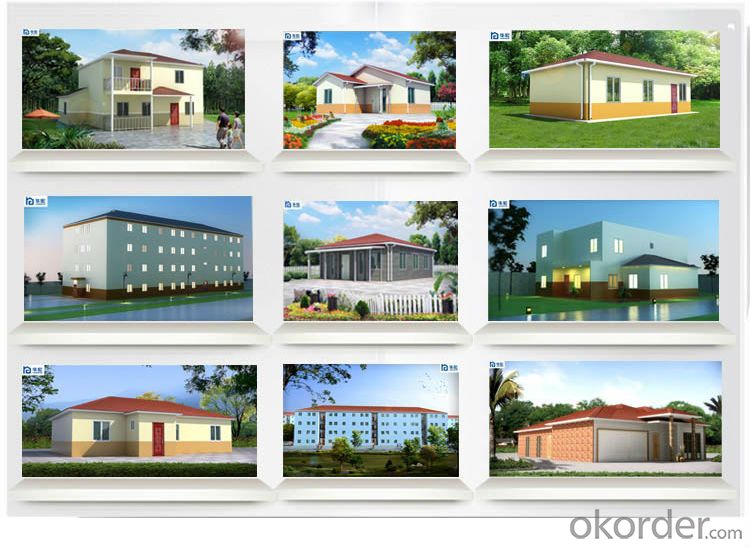
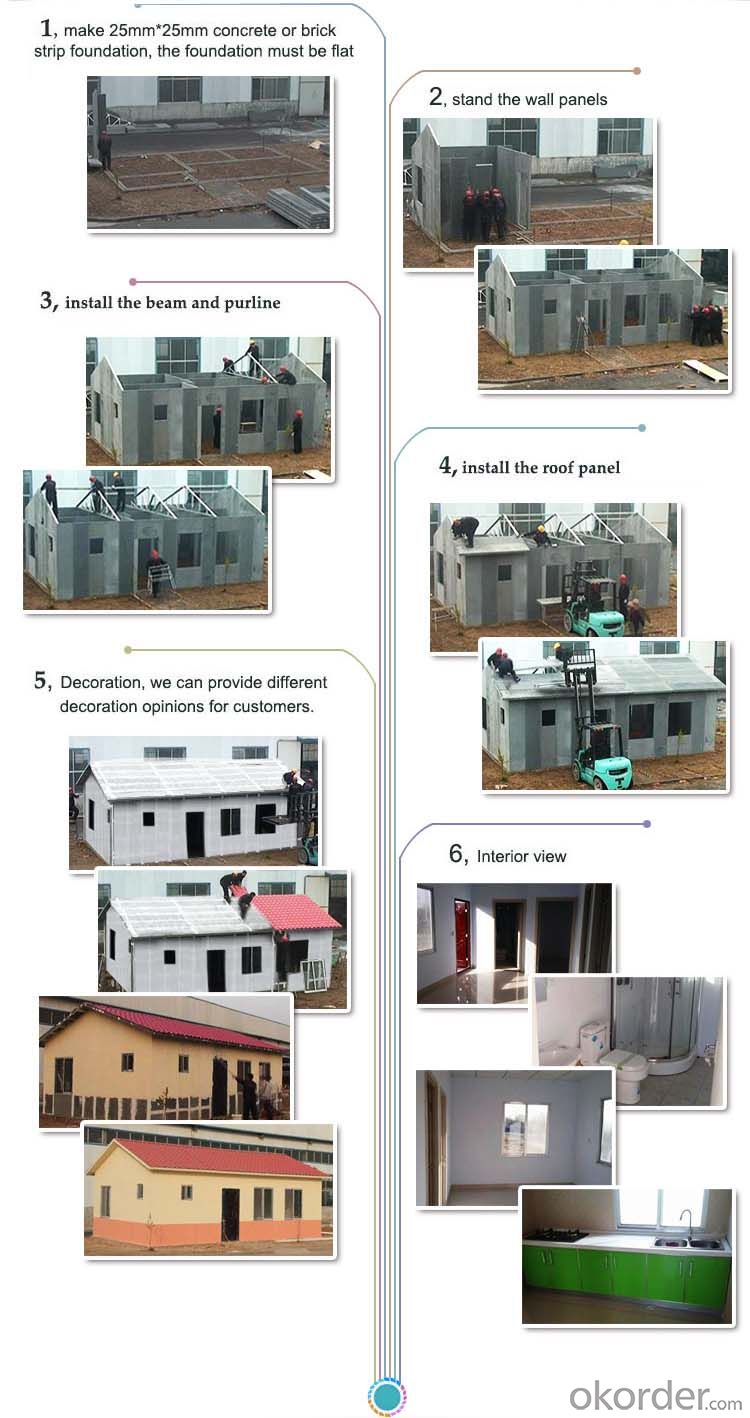
More questions:
1, What's your Payment term:
30% deposit by TT, 70% balance before loading container by TT; 100% LC at sight(total payment over 100,000USD);
2, How about Shipping:
We use 20 feet container and 40HQ container to ship the goods; Usually one 20 feet container can load about 50-60 square meters' house, 40HQ container can load about 120-140 square meters's house.
3, How to become your agent in our country:
First, you can make a report about your market, include the the rules and laws of prefab house, popular house models, target price, and potential sales quantity.
Second, you must place a trial order to act as the display.
Third, after finishing the sample house and getting the local people's feedback, we will give you the agent right in one area with limited time.
Fourth, Please note that we already have agent in Mumbai City India; Marshall Islands, Trinidad and Tobago.
4, Can you help me to purchase other things like furniture or appliance:
Because the customs law, our company can only export prefab house, so we just can purchase very little matched kitchen and bathroom facilities for you in consideration of customs clearance.
5, Can you send workers to help me build house.
Considering the labor cost, safety and visa issues, we suggest to send one or two engineers to guide and train your staffs. You must provide air tickets, hotel, and meal, and 100USD per day for engineer salary.
- Q:Is there a containerized housekeeping room?
- the space and the entity in which the building material is built for the place where people live and carry out various activities.
- Q:Can container houses be designed to have a rooftop bar?
- Yes, container houses can be designed to have a rooftop bar. With proper structural modifications and design considerations, containers can be stacked and reinforced to support the weight of a rooftop bar. Additionally, the container's modular nature allows for customization, making it possible to incorporate features like staircases, access points, seating areas, and other amenities that are essential for a rooftop bar experience.
- Q:Are container houses suitable for co-living or shared housing?
- Co-living or shared housing is indeed a suitable option for container houses. These houses have various advantages for this type of living arrangement. To begin with, container houses can be easily customized and modified to accommodate multiple individuals or families. By utilizing the modular nature of container houses, separate living spaces can be created within the same structure, ensuring privacy and personal space for each resident. Additionally, container houses are cost-effective, making them an excellent choice for shared housing. Compared to traditional housing, the construction and maintenance costs of container houses are generally lower. This financial advantage can alleviate the burden on residents. Moreover, container houses are energy-efficient and can be equipped with sustainable features like solar panels, rainwater harvesting systems, and energy-efficient appliances. This not only reduces utility costs but also promotes an eco-friendly lifestyle. Furthermore, container houses offer flexibility in terms of location. They can be easily transported and set up in various areas, making it convenient for co-living communities to establish homes in urban or rural settings. This flexibility enables residents to select a location that best suits their needs, whether it is in proximity to their workplaces, educational institutions, or social amenities. Moreover, container houses foster a sense of community and shared responsibility. Living in close proximity encourages social interaction and collaboration among residents for tasks like maintaining common areas or organizing community events. This sense of community enhances the overall living experience and creates a supportive environment for co-living residents. In conclusion, container houses are an ideal choice for co-living or shared housing due to their flexibility, cost-effectiveness, and ability to create separate living spaces within a single structure. These houses offer a unique opportunity to build sustainable and affordable communities while fostering a sense of togetherness and providing the necessary privacy and personal space for each resident.
- Q:Can container houses be designed to have a meditation space?
- Certainly! Container houses are definitely capable of being designed to include a meditation area. The flexible nature of container houses allows for a wide range of design possibilities, enabling the creation of dedicated spaces for various purposes, including meditation. To incorporate a meditation space in a container house, several factors need to be taken into consideration. Firstly, it is crucial to select an appropriate container size that can accommodate the desired meditation area. Containers are available in different sizes, so opting for a larger container or combining multiple containers can provide ample space for a comfortable meditation room. Additionally, the interior design of the meditation space should foster a serene and tranquil atmosphere. This can be accomplished by integrating soft lighting, natural materials, and a minimalist aesthetic. By using relaxing colors like calming blues or earthy tones, the meditation experience can be enhanced. Furthermore, it is important to ensure proper insulation and soundproofing to create a quiet and peaceful environment for meditation. Installing insulation materials and double-glazed windows can effectively reduce external noise and establish a serene atmosphere within the container house. Moreover, incorporating elements of nature, such as indoor plants or a small indoor garden, can further enhance the meditation space. These natural elements have a soothing effect and can facilitate a deeper state of meditation by establishing a connection with the surroundings. In conclusion, with meticulous planning and thoughtful design, container houses can be easily tailored to include a dedicated meditation space. Whether it's a small corner or an entire room, container houses offer the versatility to create a tranquil sanctuary for meditation within a compact and sustainable living space.
- Q:Are container houses suitable for individuals who enjoy outdoor living?
- Yes, container houses can be suitable for individuals who enjoy outdoor living. Container houses can be designed with large windows and open floor plans that allow for plenty of natural light and a seamless connection between indoor and outdoor spaces. Additionally, container houses can be easily customized and modified to include features such as outdoor decks, patios, or rooftop gardens, providing ample opportunities for outdoor living. With the right design, container houses can offer a unique blend of indoor comfort and outdoor enjoyment, making them a great option for individuals who love spending time outdoors.
- Q:Can container houses be built with a kitchen island or breakfast bar?
- Yes, container houses can be built with a kitchen island or breakfast bar. The modular nature of container construction allows for customization and the inclusion of various amenities, including kitchen islands or breakfast bars, to meet the homeowner's preferences and needs.
- Q:Villa (self-built buildings) feng shui to pay attention to what?
- As the saying goes, one fight two life three feng shui. Rural construction are stress "feng shui". Now introduce some of the folk feng shui related to the building.
- Q:Are container houses suitable for student accommodation?
- Yes, container houses can be suitable for student accommodation. They offer affordability, flexibility, and sustainability, making them an attractive option for students. Container houses are easily customizable and can be designed to provide all the necessary amenities for comfortable living. Their modular nature allows for easy expansion or relocation, making them adaptable to changing student populations. Additionally, container houses can be constructed with eco-friendly materials and are energy-efficient, aligning with the sustainable values often embraced by students.
- Q:Can container houses be designed with a rooftop bar or restaurant?
- Yes, container houses can be designed with a rooftop bar or restaurant. One of the advantages of using shipping containers as building materials is their versatility and adaptability. With proper planning and design, it is possible to incorporate a rooftop bar or restaurant in a container house. To begin with, the structural integrity of the container house needs to be reinforced to support the weight and additional load of a rooftop bar or restaurant. This can be done by adding extra support beams, columns, or even additional containers to create a stable foundation. Next, the container house can be modified to include stairways or elevators leading to the rooftop area. Safety measures must be put in place to comply with building codes and regulations, such as handrails, guardrails, and emergency exits. In terms of design, the rooftop bar or restaurant can be customized to suit the owner's preferences and needs. This may include installing a fully functional bar, seating areas, kitchen facilities, and even outdoor space for customers to enjoy the views. The use of glass walls or open-air concepts can enhance the ambiance and provide a unique dining experience. Additionally, container houses offer the advantage of being easily expandable. If the initial rooftop space is not sufficient, more containers can be added to create a larger bar or restaurant area. It is important to consult with architects, engineers, and designers who have experience in container house construction to ensure that all safety standards and regulations are met. With proper planning and design, container houses can indeed be transformed into stylish and functional spaces, including rooftop bars or restaurants.
- Q:What are the different types of container house foundations?
- There are several types of foundations that can be used for container houses. Some common options include concrete slabs, concrete piers, helical piles, and strip footings. Each type of foundation has its own advantages and suitability depending on factors like soil conditions, local building codes, and budget constraints.
1. Manufacturer Overview |
|
|---|---|
| Location | |
| Year Established | |
| Annual Output Value | |
| Main Markets | |
| Company Certifications | |
2. Manufacturer Certificates |
|
|---|---|
| a) Certification Name | |
| Range | |
| Reference | |
| Validity Period | |
3. Manufacturer Capability |
|
|---|---|
| a)Trade Capacity | |
| Nearest Port | |
| Export Percentage | |
| No.of Employees in Trade Department | |
| Language Spoken: | |
| b)Factory Information | |
| Factory Size: | |
| No. of Production Lines | |
| Contract Manufacturing | |
| Product Price Range | |
Send your message to us
Cheap cement house
- Loading Port:
- China Main Port
- Payment Terms:
- TT OR LC
- Min Order Qty:
- -
- Supply Capability:
- -
OKorder Service Pledge
OKorder Financial Service
Similar products
New products
Hot products
