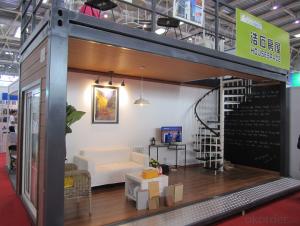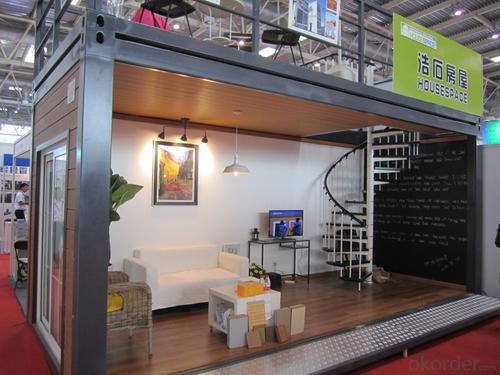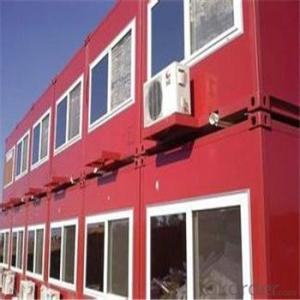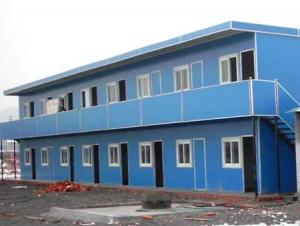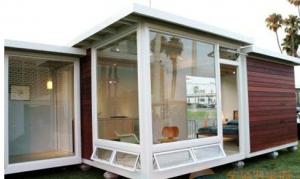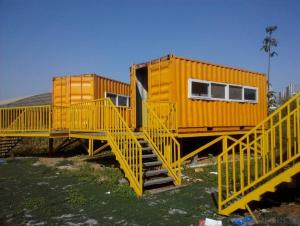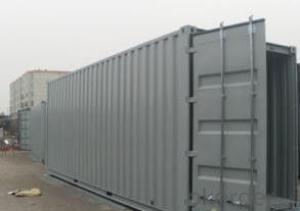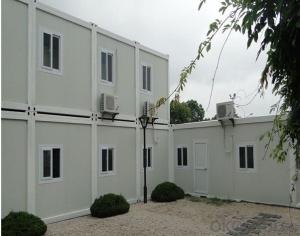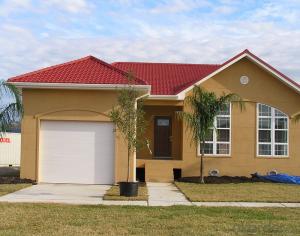Movable Steel Prefab container House Kits - one bedrooms
- Loading Port:
- Tianjin
- Payment Terms:
- TT OR LC
- Min Order Qty:
- -
- Supply Capability:
- 500 Sets set/month
OKorder Service Pledge
OKorder Financial Service
You Might Also Like
Movable Steel Prefab container House Kits - one bedrooms
This prefab container Modern movable vacation glass container house is jointed by our basic product called Flat-packed container house. It is widely used foroffice, accommodation and commercial kiosk.
ProductFeatures:
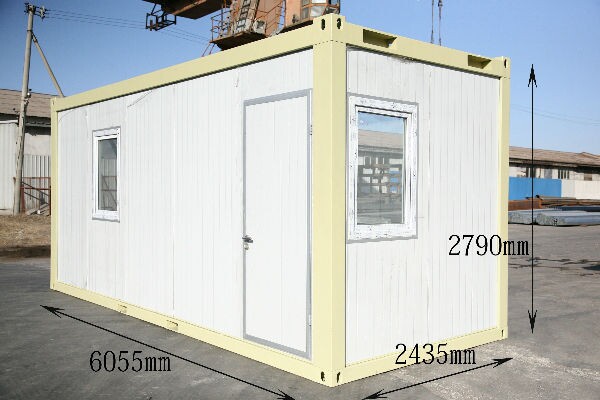
Dimension(mm)&Weight(kg)
Type | External | Internal | Weight (kg) | |||||
Length | Width | Height (package) | Height (assembled) | Length | Width | Height | ||
20’ | 6055 | 2435 | 648/864 | 2591/2790 | 5860 | 2240 | 2500 | from 1850 |
Floor
Steel frame | - made from cold rolled, welded steel profiles, 4 mm thick |
- 4 corner casts, welded | |
- 2 fork lift pockets (except 30’) - distance 1200mm (internal clearance of fork lift pockets: 240×80 mm) | |
- steel cross members, thickness=2mm | |
Insulation | - 100 mm thick Rock Wool |
Subfloor | - 0.5mm thick, galvanized steel sheet |
Floor | - 18mm plywood board |
- 1.8mm PVC floor - flammability class B1 - hardly combustible - smoke density class Q1 - low smoke emission - wear resistance factor: T level |
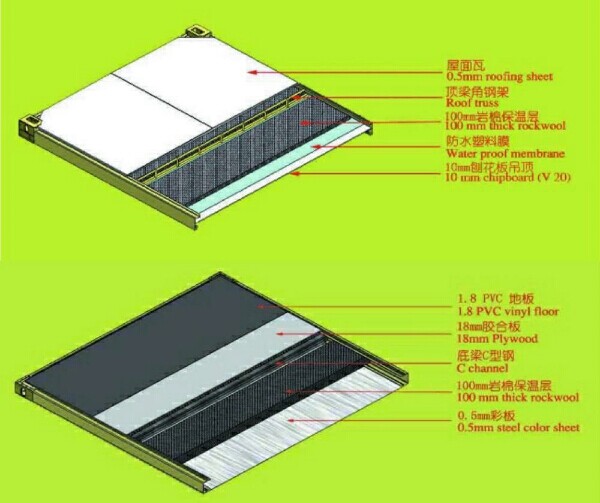
Insulation
Rockwool | - density:120kg/m3 |
- flammability class A- non combustible - smoke density class Q1 - low smoke emissio n | |
- certificated: CE & GL | |
NeoporR | - density:18kg/m3 |
- flammability class B1- non combustible - smoke density class Q1 - low smoke emission | |
- certificated: CE & GL |
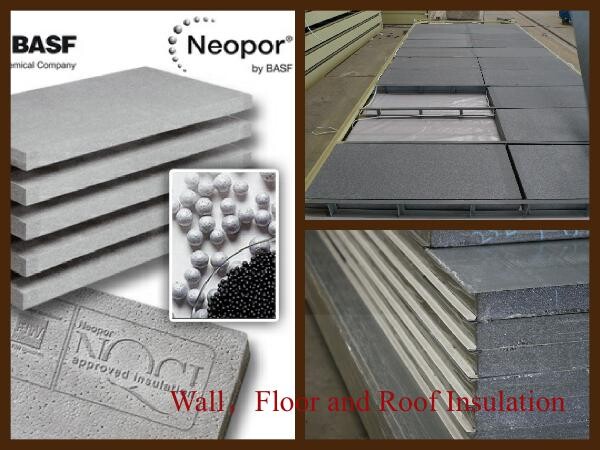
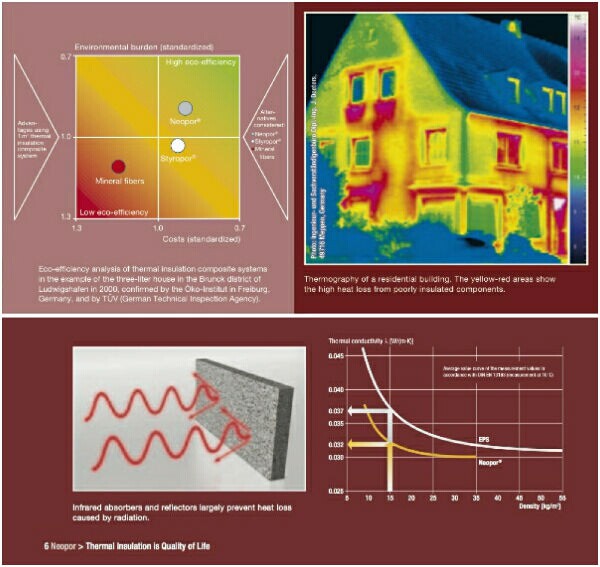
Coatings(Optional)
Deco Coating | Special coating can be applied on top of sandwich wall panel and make the external wall surface looks like plastering finishes or timber finishes. That makes the container house cozy and less industry look. |
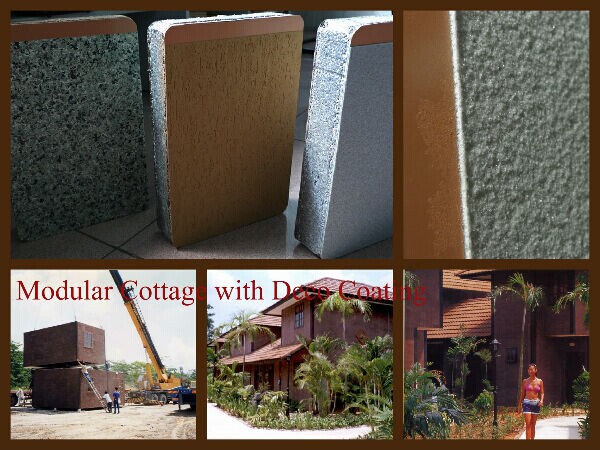
Packaging & Shipping
From ourfactory to overseas client, there are two ways to delivery the houses. If yourport can accept SOC (Shipper’s Owned Container), 4 standard cabins can bepacked as a 20ftcontainer and shipped naked. If can not, 7standard cabins can be loaded into one40ft HC.
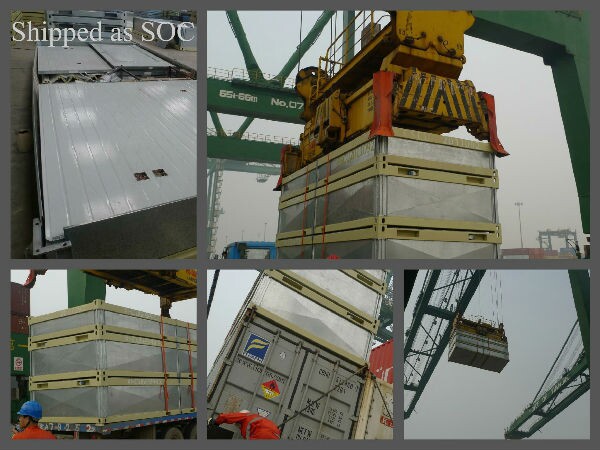
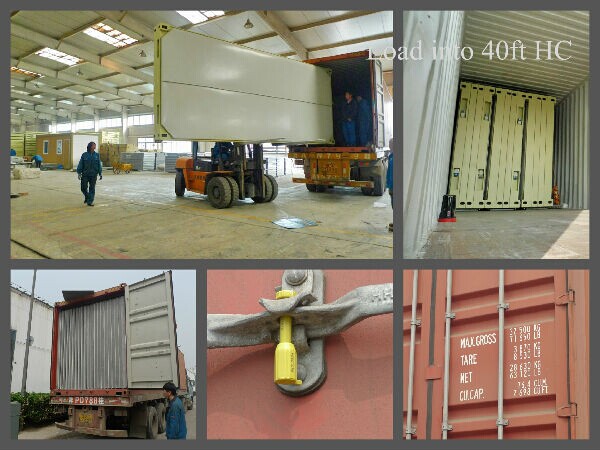
From thedealer’s workshop to the client’s place, it can be delivered by 6m long truck after assembly. The width and height are within traffic limitation.

Our Services
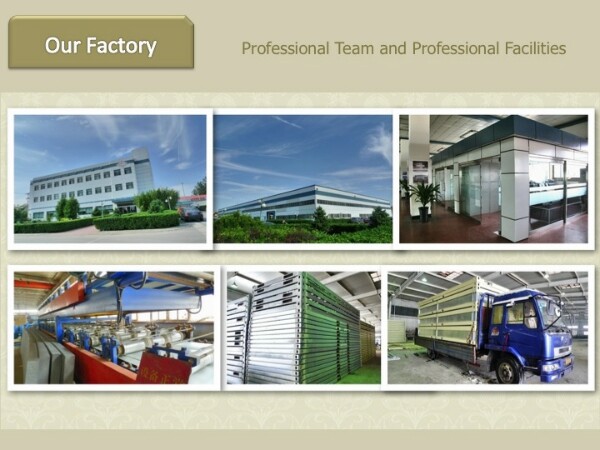
Wecould provide deisgn, manufacture, logistic and on-site instruction services.
Company Information
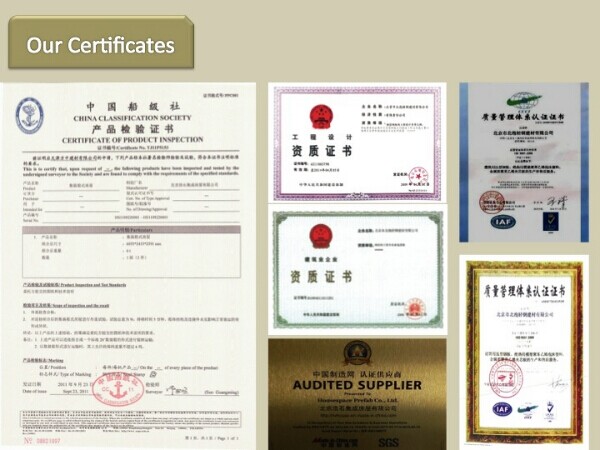


Movable Steel Prefab container House Kits - one bedrooms
- Q: Are container houses suitable for campgrounds or glamping sites?
- Campgrounds or glamping sites can consider container houses as a viable option. These houses provide several advantages that make them perfect for such accommodations. Firstly, containers are resistant to weather and durable, which makes them suitable for outdoor environments. They can endure harsh weather conditions, ensuring the safety and comfort of guests. Furthermore, container houses are easily transportable and can be set up with ease, allowing for flexibility in terms of location and design. They can be tailored to create distinct and visually pleasing accommodations, enhancing the glamping experience. Additionally, container houses are environmentally friendly as they repurpose unused shipping containers, reducing waste and promoting sustainability. They can be equipped with eco-friendly features like solar panels and rainwater harvesting systems, further enhancing their suitability for campgrounds or glamping sites. All in all, container houses offer a cost-effective, durable, flexible, and eco-friendly solution for campgrounds and glamping sites, making them a suitable choice for these types of accommodations.
- Q: Can container houses be built with a traditional architectural style?
- Yes, container houses can be built with a traditional architectural style. By incorporating traditional elements such as pitched roofs, window styles, and exterior cladding materials, container houses can be designed to mimic the appearance of a conventional home while still benefiting from the cost-effectiveness and sustainability of shipping containers as building materials.
- Q: Are container houses safe during natural disasters?
- Depending on various factors, container houses have the potential to serve as a secure choice in the face of natural disasters. The key advantage of these houses lies in their strong structural makeup. Constructed using durable materials like steel, container houses exhibit greater resistance to powerful winds, earthquakes, and even fire. Additionally, container houses are designed to facilitate easy transportation, enabling homeowners to swiftly relocate to safer areas when a natural disaster looms. This adaptability empowers residents to evacuate promptly, thereby reducing the threat to their lives and property. Nevertheless, it is crucial to acknowledge that the safety of container houses during natural disasters is contingent upon proper construction and reinforcement. To fortify the structural integrity of the containers, supplementary reinforcements like steel frames can be incorporated. Furthermore, careful attention should be given to insulation and weatherproofing to safeguard inhabitants from extreme weather conditions. Moreover, the positioning of the container house plays a vital role in determining its safety during natural disasters. Placing the house in an area susceptible to flooding or prone to landslides or avalanches heightens the risk of damage or collapse. Consequently, meticulous site selection becomes paramount in ensuring the overall safety of the container house. In conclusion, container houses can be a secure option during natural disasters if they undergo appropriate construction, reinforcement, and positioning. It is imperative to consider these factors and seek guidance from experts in the field to guarantee the safety and well-being of container house occupants during such events.
- Q: Can container houses be designed to have large windows?
- Certainly, it is possible for container houses to feature spacious windows. Although the structural design of shipping containers may impose restrictions on window placement, creative architects and designers have devised ingenious methods to integrate expansive windows into container homes. By skillfully carving openings in the walls and fortifying the structure, containers can be converted into dwellings that enjoy abundant natural light and breathtaking vistas. Furthermore, containers can be stacked or interconnected to form more extensive living areas, opening up further possibilities for incorporating sizable windows. With meticulous attention to design and engineering aspects, container houses can be aesthetically enhanced with ample, visually appealing windows.
- Q: Are container houses suitable for college student housing?
- Yes, container houses can be suitable for college student housing. They are cost-effective, easily transportable, and can provide a comfortable living space for students. Additionally, container houses can be customized and designed to accommodate multiple students with separate rooms, common areas, and necessary amenities.
- Q: Can container houses be built with a balcony or deck?
- Yes, container houses can be built with a balcony or deck. The design and construction of a container house can easily incorporate a balcony or deck, providing additional outdoor space for residents to enjoy.
- Q: Can container houses be designed with modern amenities?
- Yes, container houses can definitely be designed with modern amenities. Despite their unconventional construction material, container houses can be transformed into comfortable and stylish living spaces that offer all the modern conveniences we are accustomed to. With the right design and planning, container houses can have fully functional kitchens with modern appliances, bathrooms with plumbing fixtures, heating and cooling systems, electrical wiring for lighting and electronics, and even entertainment areas with multimedia systems. Additionally, container houses can be designed to include features such as insulation, windows, and doors, making them energy-efficient and suitable for various climates. The versatility and adaptability of container houses allow for endless possibilities when it comes to incorporating modern amenities and creating personalized living spaces.
- Q: Are container houses resistant to mold and mildew?
- Yes, container houses can be resistant to mold and mildew if proper precautions are taken during the construction process. Shipping containers are typically made of steel, which is not susceptible to mold or mildew growth. However, if the containers are not adequately sealed or insulated, moisture can seep into the interior, leading to the growth of mold and mildew. To prevent this, it is essential to properly seal the containers, including sealing any openings or gaps. Additionally, proper insulation and ventilation should be installed to control moisture levels inside the container. Regular maintenance, such as monitoring and addressing any signs of moisture or leaks, is also crucial to prevent mold and mildew growth. Overall, with the right construction techniques and maintenance, container houses can be resistant to mold and mildew.
- Q: Can container houses be customized?
- Indeed, individual preferences and needs can be accommodated through the customization of container houses. The modular structure of shipping containers enables straightforward modifications and adjustments, resulting in one-of-a-kind living spaces. Customization possibilities extend beyond altering layouts, including the ability to add or remove doors and windows, install insulation, and integrate diverse design elements. Moreover, container houses can be tailored to incorporate sustainable features like solar panels, rainwater harvesting systems, and green roofs. The boundless potential for customization offered by container homes has contributed to their popularity among individuals searching for a personalized and environmentally conscious living solution.
- Q: Can container houses be built with a green roof or rooftop garden?
- Yes, container houses can definitely be built with a green roof or rooftop garden. The flat roofs of container houses provide an ideal space for incorporating greenery, allowing for the cultivation of plants, vegetables, or even a full-scale rooftop garden. This not only adds aesthetic appeal, but also provides several environmental benefits such as improved insulation, reduced stormwater runoff, and increased biodiversity. Additionally, the use of green roofs or rooftop gardens in container houses promotes sustainability and contributes to a more eco-friendly living space.
Send your message to us
Movable Steel Prefab container House Kits - one bedrooms
- Loading Port:
- Tianjin
- Payment Terms:
- TT OR LC
- Min Order Qty:
- -
- Supply Capability:
- 500 Sets set/month
OKorder Service Pledge
OKorder Financial Service
Similar products
Hot products
Hot Searches
Related keywords
