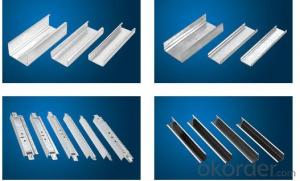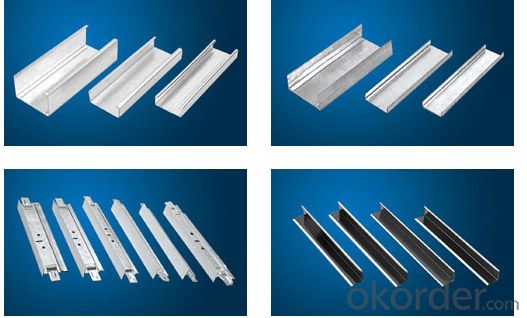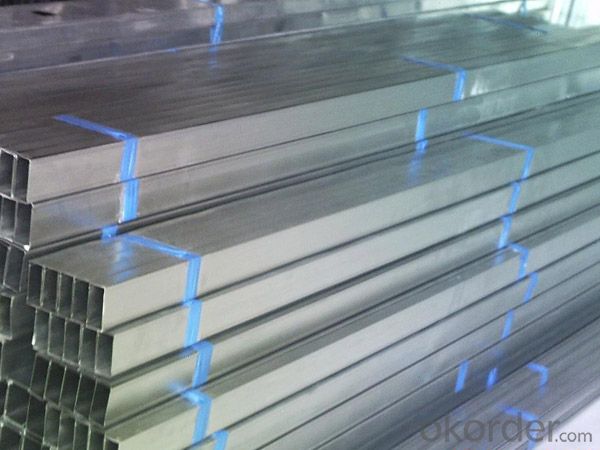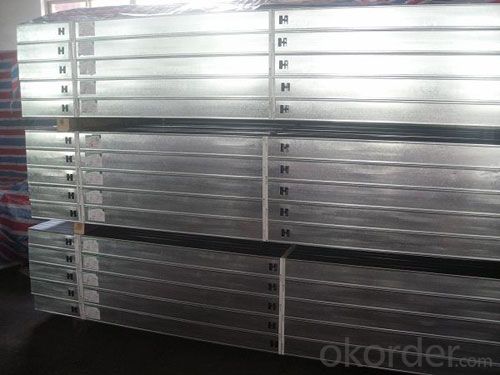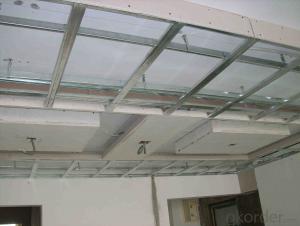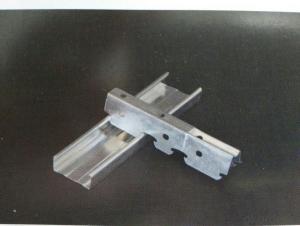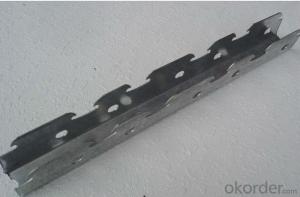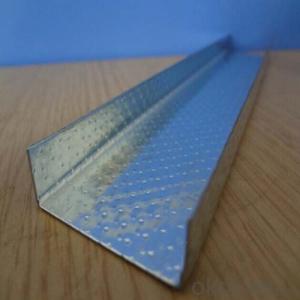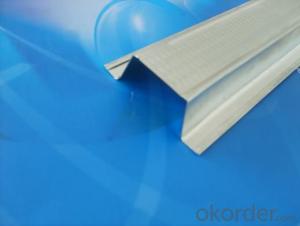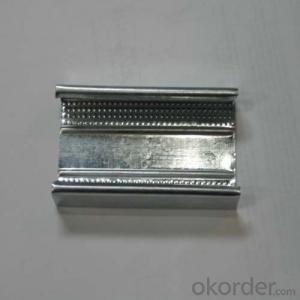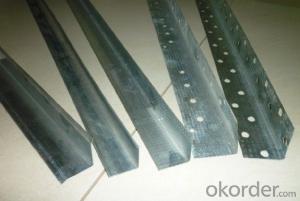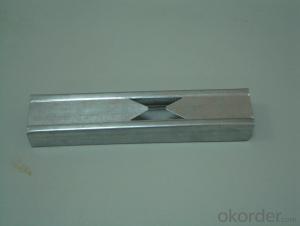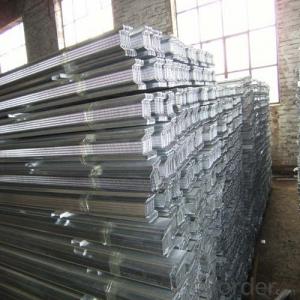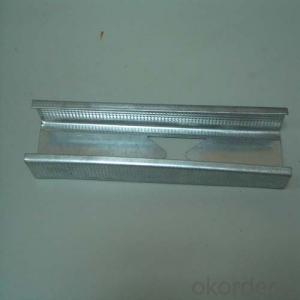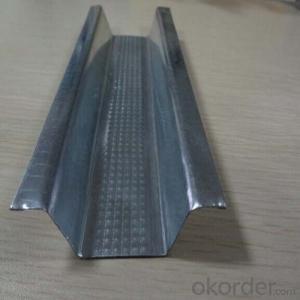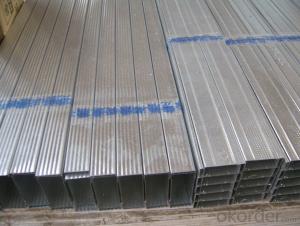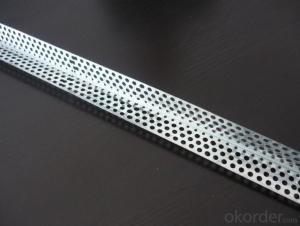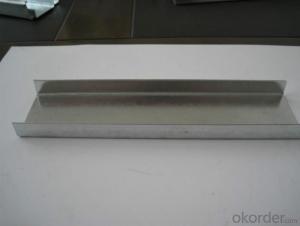Light Steel Ceiling Profile / Track / Drywall Metal Stud / Partition Steel Profiles
- Loading Port:
- Tianjin
- Payment Terms:
- TT or LC
- Min Order Qty:
- 2000 pc
- Supply Capability:
- 2000000 pc/month
OKorder Service Pledge
OKorder Financial Service
You Might Also Like
Specifications
Lightgage Steel Joist
1.according to standard of GB/T11981-2001
2.adopting advanced domestic equipment
3.modern technique
4. Origin of China
5. Package: export seaworthy packing
6. Galvanized or zinc
7. coil weight: 100kg-1000kg /coil
8. around 25 tons can be loaded in 1x20'FCL.
9. slit edge or mill edge.
10. Any third party inspection can accept.
Features of light steel joist: high performance, easy cut apart, non-deforming, simply installation, dry construction, light weight and environment friendly.
Method to test the keel's quality
1. look. Appearance smooth, no spots.
2. galvanized thickness: 80g/m2( qualified), 100g/m2( A grade), 120g/m2 ( A+ )
3. material: Q195, Q195L, Q235
4. Origin of China
5. Package: export seaworthy packing
6. Galvanized or zinc
7. coil weight: 100kg-1000kg /coil
8. around 25 tons can be loaded in 1x20'FCL.
9. slit edge or mill edge.
10. Any third party inspection can accept.
3.Image
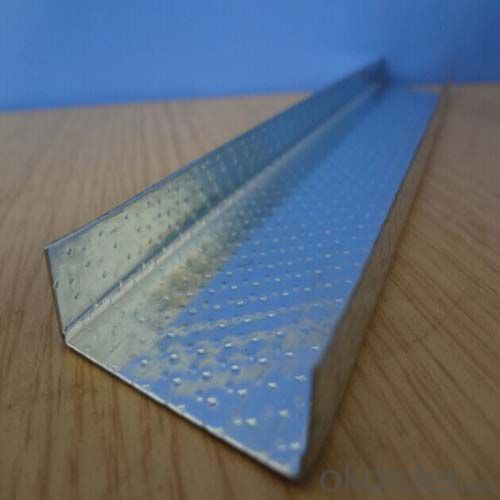
4.Detailed Specification
(1)Standard: ASTM, JIS
(2)Steel Grade: Q195
(3)Width :600mm-1500mm
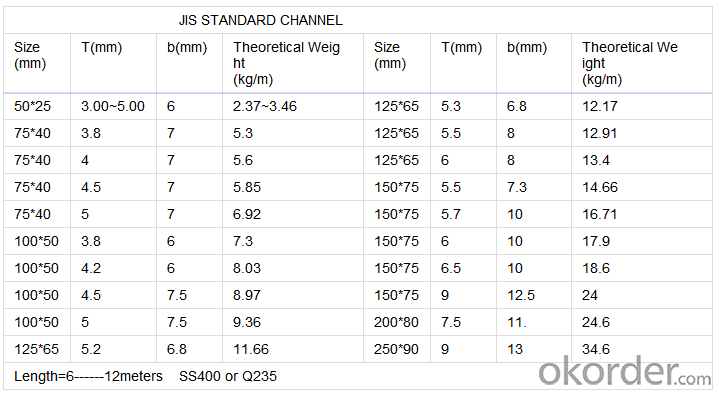
5.FAQ
Hot rolled galvanized steel strip
1. thickness: 0.18mm - 1.5mm
2. width: 20mm - 580mm
3. material: Q195, Q195L, Q235
4. Origin of China
5. Package: export seaworthy packing
6. Galvanized or zinc
7. coil weight: 100kg-1000kg /coil
8. around 25 tons can be loaded in 1x20'FCL.
9. slit edge or mill edge.
10. Any third party inspection can accept.
- Q: Please give valid certificate, thank you! The
- The keel of the ceiling needs to be re-examined: Detection parameters Keel: size deviation, mechanical properties; Accessories: size deviation, mechanical properties. Keel ceiling project quality acceptance project: Ceiling elevation, size, from the arch and shape should meet the design requirements. Test method: observation; scale inspection. The material, variety, specifications, regiment and color of the facing material should meet the design requirements. When the facing material is a glass plate, use safety glass or take reliable safety measures. Inspection method: observation; check product certificate of competency, performance testing report and admission inspection records. Finishes should be tightly installed. The overlapping width of the facing material and the keel should be greater than two-thirds of the width of the keel. Test method: observation; hand pull check; scale check. Boom, keel material, specifications, installation spacing and connection should meet the design requirements. Metal boom, keel should be surface corrosion treatment; wood keel should be anti-corrosion, fire treatment. Inspection methods: observation; foot check; check product certificate of competency, admission acceptance records and hidden engineering acceptance records.
- Q: Light steel keel gypsum board ceiling, the main bone the most side of a row, that is, the nearest row from the wall, and the spacing between the walls of what is the rule, if not, is not also by the distance between the main bone 900 -1200MM, gypsum board fixed on the side of the keel on the line. What are the rules for the keel?
- General ceiling, then we must play a few holes in the top, with the screw to the keel fixed to live, are generally 30 ..... 40 public lattice. Playing off on the top of the root keel, the following root keel There 's what' s the keel in the middle. , For a long time did not do that line, looking at it, that the distance is the best 30 cm, not more than 40 cm
- Q: Construction works: light steel keel partition in a ceiling ceiling, the height should be calculated to the ceiling ceiling or calculated to the bottom of the concrete floor?
- Light steel keel wall is to rely on the ground and the floor at the end of the two connections to maintain stability, since the keel has been received at the end of the floor, of course, is calculated to the bottom of the floor rather than the top of the ceiling.
- Q: Light steel keel ceiling steps? How to use wood?
- You should also have a lantern with a lantern. The board is the lantern
- Q: Light steel keel ceiling budget how to calculate
- According to the net area of the room, the light steel keel and the surface layer, if it is flat sets of a ceiling, if there are high and low sets of hanging ceiling, and can calculate the lamp openings and light boxes, of course, there are other art ceiling Construction requirements and quota related provisions apply to the fixed subhead
- Q: There are several specifications for light steel keel with household ceiling
- Light steel keel according to the use of hanging keel and cut keel, Product specifications series of keel main specifications are divided into Q50, Q75 and Q100. The main specifications of the ceiling keel are divided into D38, D45, D50 and D60.
- Q: Light steel keel gypsum board ceiling lamp how to install
- Ordinary spotlights can not be directly on the weight of the gypsum board at the edge of the hole. The weight of the large spotlight is recommended to add keel fixed above
- Q: Light steel keel ceiling than the wooden keel ceiling a square how much you ah?
- Not expensive wood to do light steel keel specifications even more expensive
- Q: Whether the ceiling light steel keel has the raw material inspection standard
- Ceiling light steel keel with raw material testing standards, ceiling light steel keel thickness requirements
- Q: Home woodworking ceiling, with wood keel and light steel keel which cost-effective higher ah?
- To be honest, light steel keel cost-effective. This is also part of the progress of the times.
Send your message to us
Light Steel Ceiling Profile / Track / Drywall Metal Stud / Partition Steel Profiles
- Loading Port:
- Tianjin
- Payment Terms:
- TT or LC
- Min Order Qty:
- 2000 pc
- Supply Capability:
- 2000000 pc/month
OKorder Service Pledge
OKorder Financial Service
Similar products
Hot products
Hot Searches
Related keywords
