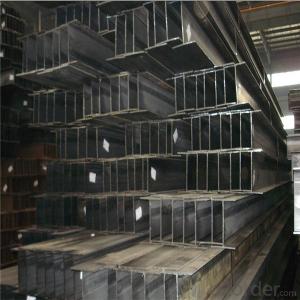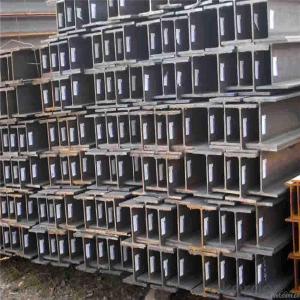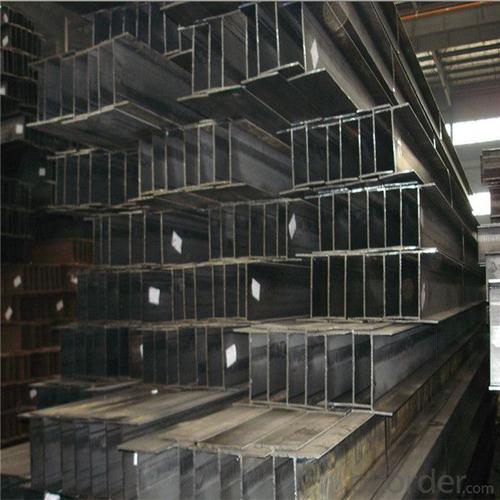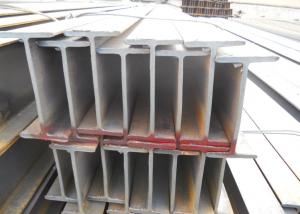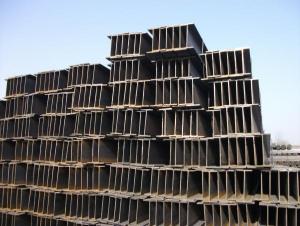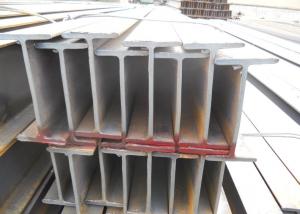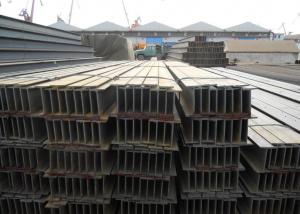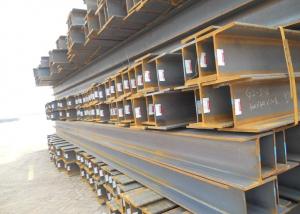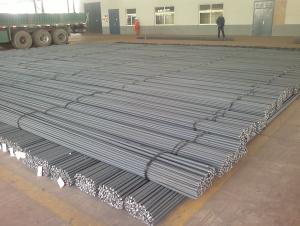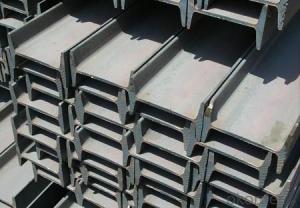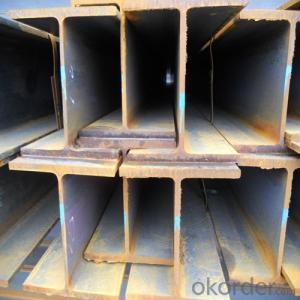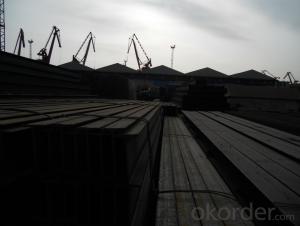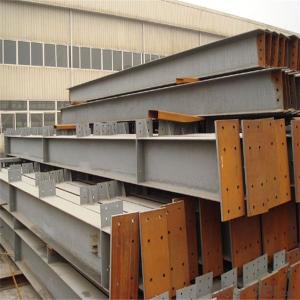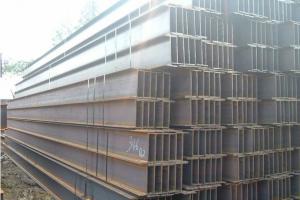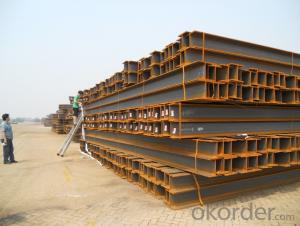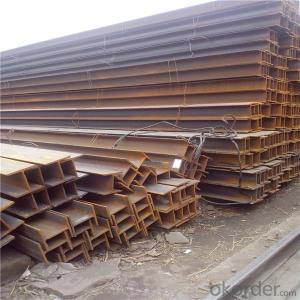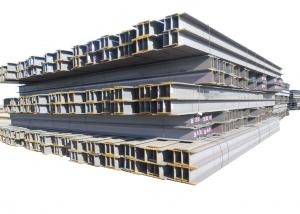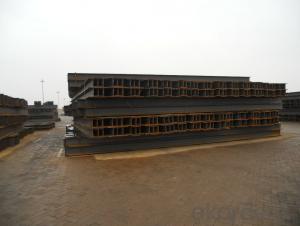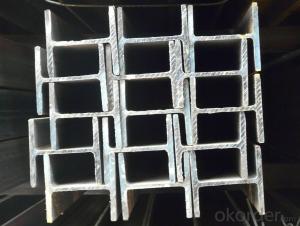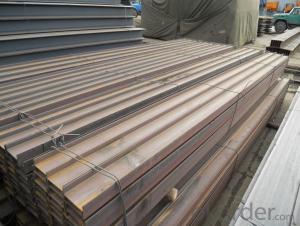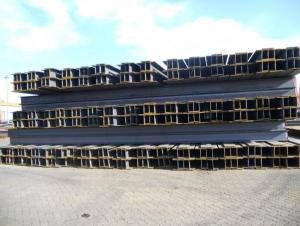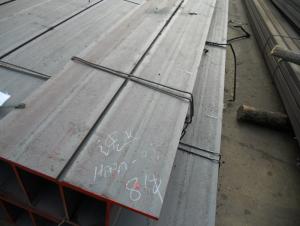Hot Dip Galvanized H-Steel Beams Supplier
- Loading Port:
- Dalian
- Payment Terms:
- TT OR LC
- Min Order Qty:
- 135 m.t
- Supply Capability:
- 150000 m.t/month
OKorder Service Pledge
OKorder Financial Service
You Might Also Like
Specification
Quick Detail
Place of Origin: | Tianjin, China (Mainland) | Grade: | Q235B | Technique: | High Frequency |
Application: | Building construction,Bridge construction etc. | Length: | 6.0meters,9meters,12meters | Standard: | ASTM |
Flange Width: | 100-750mm | Flange Thickness: | 3.0-10.0mm | Web Width: | 50-250mm |
Web Thickness: | 2.3-8.0mm | Brand Name: | Liye |
We can provide qualify goods,competitive price and speedy delivery.
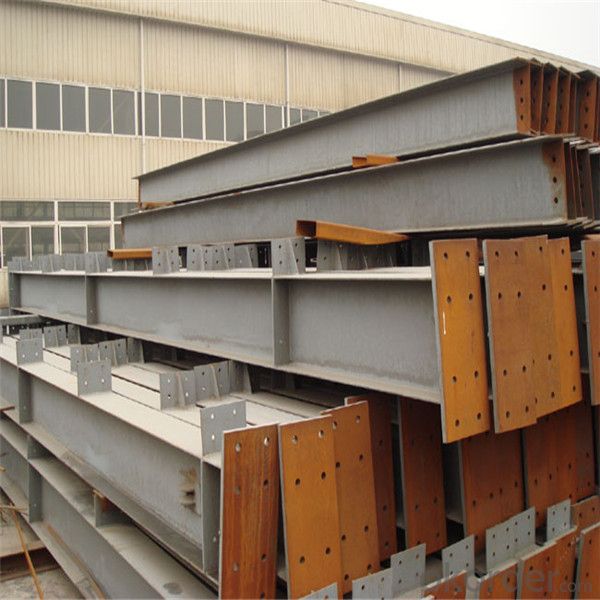
Products Description
Description | High Frenquency Thin-walled H Beam | |
Product Name | H Beam | |
Specification | Height:75-500mm Width:50-250mm | |
Standard | GB700-1998,GB/T1591-1994 | |
Material | Q235B,Q345B | |
Application | a. Bridge and post structures in industry and civil use of steel construction. | |
Certificates | ISO,SGS,BV,TUV,Lloyd | |
MOQ | 20 tons or according to customers’ requirement. | |
Port of Delivery | Tianjin Port of China | |
Remarks | We can provide qualify goods,competitive price and speedy delivery |
Packaging & Delivery
Packaging Details: | Packed with waterproof paper and steel banding. |
Delivery Detail: | 15-25 |
FAQ
1. How can I get some samples?
We are honored to offer you samples. New clients are expected to pay for the courier cost. The samples are free for you.
2 Do you have any certificates?
Our products passed inspection of SGS, FDA, and CE Quality is priority! Every worker keeps the QC from the very beginning to the very end, Quality control department especially responsible for quality checking in each process.
3 Can your factory print or emboss my logo on the goods?
Yes, we can print or emboss the logo on the goods or their packing box.
4 What information should I let you know if I want to get a quotation?
1) The specification of products (length x width x thickness);
2) The temper and alloy.
3) The final product you will use to be made
4 It will be better if you can show us the pictures or design sketch. Samples will be best for clarifying. If not, we will recommend relevant products with details for reference.We usually produce goods based on customers
Samples or based on customers’ picture, logo, sizes etc.
- Q: How do you calculate the torsional constant for steel H-beams?
- In order to determine the torsional constant for steel H-beams, one must take into account the beam's geometry and dimensions. This constant, denoted as J, signifies the beam's ability to withstand twisting or torsional loads. The formula used to calculate the torsional constant for an H-beam is as follows: J = ((b1 * h1^3) + (b2 * h2^3))/3 Here: J represents the torsional constant, b1 refers to the width of the top flange, h1 denotes the height of the top flange, b2 signifies the width of the bottom flange, and h2 represents the height of the bottom flange. Initially, one must measure the dimensions of the H-beam, particularly the width and height of both the top and bottom flanges. It is crucial to ensure that these measurements are in the same units, such as inches or millimeters. Subsequently, the measured values are substituted into the formula. The height values (h1 and h2) are squared (h1^2 and h2^2), and then cubed (h1^3 and h2^3). Next, the appropriate flange width is multiplied by the cubed height for each flange, and the results are added together. Finally, the sum is divided by 3 to obtain the torsional constant (J). It is important to note that the torsional constant assumes a uniform distribution of torsional stress throughout the section and disregards any warping effects. As a result, it provides an approximate indication of the beam's resistance to torsion. For precise results, it is advisable to consult relevant engineering specifications or conduct detailed structural analysis using advanced software.
- Q: How do you calculate the load-bearing capacity of steel H-beams?
- To calculate the load-bearing capacity of steel H-beams, several factors need to be considered. Firstly, you need to determine the cross-sectional area of the H-beam, which can be done by measuring the dimensions of the flanges and web. The flanges are the horizontal parts of the H-beam, while the web is the vertical part that connects the flanges. Next, you should identify the material properties of the steel being used, such as the yield strength and the modulus of elasticity. The yield strength is the maximum stress that the steel can withstand without permanent deformation, while the modulus of elasticity measures the stiffness of the material. Once these parameters are known, you can calculate the moment of inertia of the H-beam. The moment of inertia is a measure of how resistant the beam is to bending. It depends on the dimensions and shape of the cross-section of the beam. With the moment of inertia, you can then calculate the section modulus, which is the ratio of the moment of inertia to the distance from the neutral axis of the beam to the extreme fiber. The section modulus indicates the resistance of the beam to bending and is used to determine its load-bearing capacity. Finally, the load-bearing capacity of the steel H-beam can be calculated by dividing the section modulus by a safety factor. The safety factor accounts for uncertainties in the design and manufacturing processes and ensures that the beam can handle loads without excessive deflection or failure. The specific safety factor to be used depends on the intended application and the level of risk involved.
- Q: How do steel H-beams contribute to the overall sustainability of a transportation hub?
- Steel H-beams contribute to the overall sustainability of a transportation hub in several ways. Firstly, steel H-beams are known for their structural strength and durability, making them an ideal choice for constructing large-scale transportation hubs. Due to their high strength-to-weight ratio, H-beams require fewer materials to achieve the same level of structural support, resulting in reduced resource consumption. This not only helps to conserve natural resources but also minimizes the environmental impact associated with the extraction, manufacturing, and transportation of construction materials. Furthermore, steel H-beams are recyclable, meaning that they can be repurposed or reused at the end of their lifespan. This attribute aligns with the principles of a circular economy, which aims to minimize waste and maximize resource efficiency. By incorporating recyclable materials like steel H-beams into the construction of transportation hubs, we can reduce the amount of construction waste sent to landfills and promote a more sustainable approach to infrastructure development. In addition to their strength and recyclability, steel H-beams also contribute to the sustainability of transportation hubs through their ability to withstand extreme weather conditions. These beams offer excellent resistance to forces such as high winds, earthquakes, and heavy loads, thereby ensuring the long-term stability and safety of the transportation hub. This resilience reduces the need for frequent repairs or replacements, saving both time and resources in the long run. Lastly, steel H-beams can be prefabricated offsite, allowing for efficient construction processes and minimizing disruption to the surrounding environment. Prefabrication reduces construction time, energy consumption, and waste generation, all of which contribute to the overall sustainability of the transportation hub. In conclusion, steel H-beams play a vital role in enhancing the overall sustainability of a transportation hub. Their strength, durability, recyclability, resistance to extreme weather, and ability to be prefabricated contribute to reducing resource consumption, promoting a circular economy, minimizing waste, and ensuring long-term stability. By incorporating steel H-beams into the design and construction of transportation hubs, we can create more sustainable and resilient infrastructure for the future.
- Q: Can Steel H-Beams be used in roof or ceiling construction?
- Indeed, roof or ceiling construction can incorporate Steel H-Beams. Thanks to their robustness and resilience, Steel H-Beams are frequently employed in various structural applications, including roof and ceiling construction. These beams offer outstanding support and carry substantial loads, making them perfect for spanning considerable distances and supporting heavy objects. Furthermore, steel H-Beams allow for design flexibility and enable the creation of larger open spaces, eliminating the necessity for excessive columns or supports. Consequently, steel H-Beams are highly favored in roof and ceiling construction due to their remarkable structural properties and versatility.
- Q: How do steel H-beams perform in structures with large spans and cantilevers?
- The excellent strength-to-weight ratio and structural stability of steel H-beams make them widely used in structures with large spans and cantilevers. These beams can withstand heavy loads and provide maximum support over extended distances. Applications such as bridges, stadiums, warehouses, and industrial buildings benefit from the superior load-bearing capacity of steel H-beams. They allow for longer distances between support points, thanks to their H-shape that provides increased strength and rigidity against bending and deflection under heavy loads. Steel H-beams are also beneficial for cantilevers, as their inherent strength allows for longer cantilever lengths without compromising structural integrity. This is particularly useful in architectural designs that require open spaces or unique configurations, like cantilevered balconies, overhangs, or roof extensions. Construction methods and connections are made easier with steel H-beams, as they can be easily welded or bolted together. Their wide flanges provide ample surface area for attaching other structural components, such as columns, girders, or floor systems. Furthermore, steel H-beams offer excellent resistance to fire, corrosion, and weathering, making them suitable for both indoor and outdoor applications. Their durability ensures long-term performance and minimal maintenance requirements. In conclusion, steel H-beams are an ideal choice for structures with large spans and cantilevers. Their strength, stability, and versatility make them highly effective in supporting heavy loads and achieving architectural designs that require extended distances or unique configurations.
- Q: Can steel H-beams be used in agricultural or farming structures?
- Yes, steel H-beams can be used in agricultural or farming structures. Steel H-beams are commonly used in construction due to their high strength-to-weight ratio, durability, and ability to withstand heavy loads. In agricultural or farming structures, such as barns, sheds, or storage buildings, steel H-beams can provide structural support and stability. They can be used for framing, roof trusses, or as columns and beams to create open spaces for storing equipment, livestock, or crops. Additionally, steel H-beams are resistant to pests, fire, and decay, making them a reliable choice for long-lasting agricultural structures.
- Q: How are steel H-beams tested for quality and performance?
- Steel H-beams undergo rigorous testing processes to ensure their quality and performance. These tests are conducted to evaluate the structural integrity and strength of the H-beams, ensuring they meet the required standards and specifications. One of the primary tests performed on steel H-beams is the tensile test. This test measures the ability of the H-beam to withstand pulling or stretching forces. A sample of the H-beam is subjected to an increasing load until it reaches its maximum load-bearing capacity. The results of the test are recorded, and the H-beam's yield strength, ultimate tensile strength, and elongation properties are determined. This test helps in assessing the material's ductility and its ability to resist deformation under tension. Another crucial test is the compression test. This test evaluates the H-beam's ability to withstand compressive forces without collapsing or buckling. A sample of the H-beam is subjected to a compressive load until it fails. The load at failure and the behavior of the H-beam during the test are analyzed. This test determines the compressive strength of the H-beam, which is vital for its structural performance. Additionally, steel H-beams are subjected to bend tests. These tests assess the H-beam's ability to withstand bending forces without fracturing or experiencing excessive deformation. A sample of the H-beam is subjected to a bending moment until it reaches a specified angle. The H-beam's behavior during the test is observed, and any signs of cracking or failure are noted. This test ensures that the H-beam has sufficient flexibility and can withstand bending forces without compromising its structural integrity. Furthermore, steel H-beams undergo visual inspection to identify any surface defects or irregularities that may affect their quality. This inspection includes checking for cracks, surface finish, dimensions, and straightness. Any deviations from the specified standards are recorded and addressed accordingly. In conclusion, steel H-beams are tested comprehensively through tensile, compression, and bend tests, along with visual inspections. These tests ensure that the H-beams meet the required quality standards and possess the necessary strength and structural integrity to perform effectively in various construction applications.
- Q: How do steel H-beams perform in areas with high seismic activity?
- Steel H-beams are widely recognized for their superior performance in areas with high seismic activity. The structural design of H-beams allows them to effectively absorb and dissipate seismic energy, making them highly resilient to earthquakes. One key factor contributing to the excellent performance of steel H-beams in seismic areas is their inherent strength and stiffness. H-beams are made of high-strength steel, which can withstand significant forces and deformations without collapsing or losing integrity. This strength helps minimize damage to the structure and ensures the safety of occupants. Moreover, the shape of H-beams provides an added advantage in seismic regions. The horizontal flanges and vertical web of the beam work together to distribute the seismic loads evenly across the structure. This distribution of forces helps prevent localized stress concentrations and reduces the likelihood of structural failure during an earthquake. Additionally, steel H-beams can be designed to incorporate connections that offer enhanced seismic resistance. These connections are designed to allow for some flexibility and rotation, enabling the beams to accommodate the movement and deformation caused by seismic activity. This flexibility helps dissipate the seismic energy and minimizes potential damage to the building. Furthermore, steel is inherently ductile, meaning it can undergo significant deformation before failing. This ductility is crucial in seismic areas, as it allows the steel H-beams to absorb and dissipate seismic energy by undergoing controlled deformations. This ability to absorb energy helps protect the overall structure and ensures the safety of the occupants. In conclusion, steel H-beams are an excellent choice for areas with high seismic activity. Their strength, stiffness, and ductility make them highly resilient to seismic forces, enabling them to effectively absorb and dissipate seismic energy. The design and shape of H-beams, along with their connections, further enhance their performance in seismic regions. Ultimately, steel H-beams provide a reliable and safe structural solution in areas prone to earthquakes.
- Q: Can steel H-beams be used for residential extensions or additions?
- Residential extensions or additions can indeed make use of steel H-beams. These beams are widely employed in construction due to their impressive strength and capacity to bear heavy loads. They are capable of providing the necessary support and structural integrity for buildings. In the context of residential expansions or additions, steel H-beams offer the option to add extra floors, construct roof structures, or create open floor plans by eliminating load-bearing walls. Their durability and long-lasting nature guarantee the stability and safety of the building. Nevertheless, it is crucial to seek advice from a structural engineer or qualified professional. This consultation ensures that the steel H-beams are appropriately sized and installed in compliance with building codes and regulations.
- Q: How do steel H-beams contribute to the flexibility of architectural designs?
- Architectural designs are enhanced in numerous ways by the utilization of steel H-beams. Firstly, their structural characteristics eliminate the need for supporting columns or walls, thus enabling the creation of vast, unobstructed areas. This newfound freedom empowers architects to explore diverse layouts and configurations, resulting in inventive and original designs. Secondly, steel H-beams contribute to flexibility through their exceptional strength and load-bearing capabilities. These beams can withstand heavy loads, allowing architects to design structures with larger spans and higher ceilings. This attribute proves particularly advantageous in areas with limited space or when accommodating specific functions, such as warehouses, exhibition halls, or sports arenas. Moreover, steel H-beams possess remarkable durability and resistance to deformation, rendering them ideal for enduring extreme weather conditions, earthquakes, or other natural disasters. This durability guarantees the longevity of architectural designs and diminishes maintenance costs over time. Additionally, steel H-beams offer flexibility in terms of aesthetics. They can be openly displayed and integrated into a building's design, creating a contemporary and industrial appearance. Conversely, they can be concealed within walls or floors, presenting a more traditional or minimalist aesthetic. This versatility in design options allows architects to adapt the visual style to meet the precise requirements or preferences of their clients. In conclusion, the inclusion of steel H-beams in architectural designs contributes to flexibility by providing structural integrity, enabling the creation of larger and more open spaces, offering durability and resistance to external forces, and allowing for various aesthetic choices. Their presence in construction projects empowers architects to push the boundaries of design and create remarkable and groundbreaking structures.
Send your message to us
Hot Dip Galvanized H-Steel Beams Supplier
- Loading Port:
- Dalian
- Payment Terms:
- TT OR LC
- Min Order Qty:
- 135 m.t
- Supply Capability:
- 150000 m.t/month
OKorder Service Pledge
OKorder Financial Service
Similar products
Hot products
Hot Searches
Related keywords
