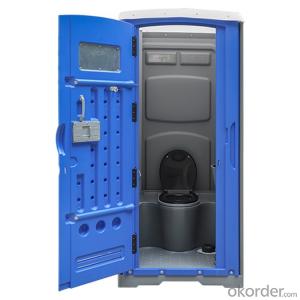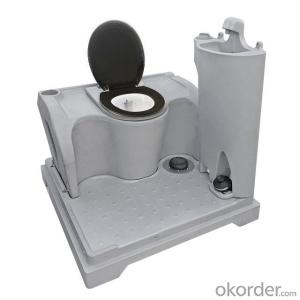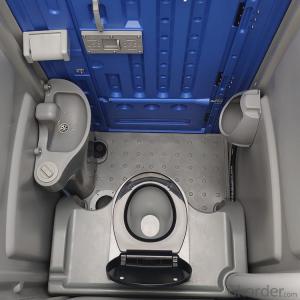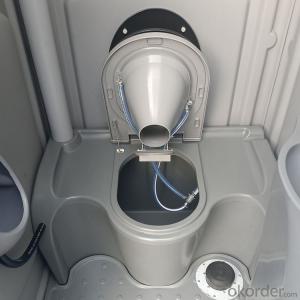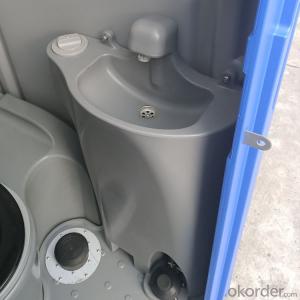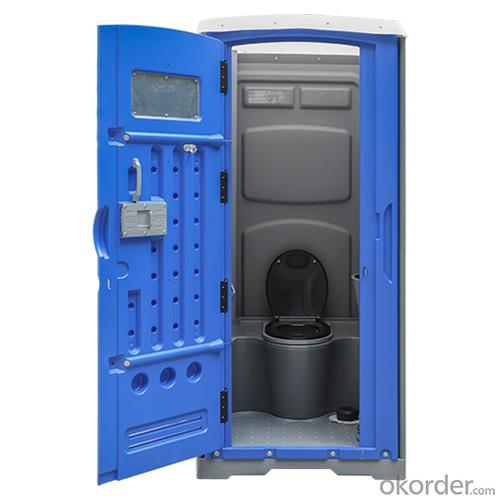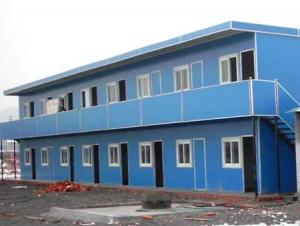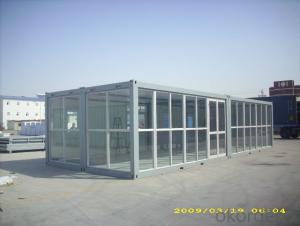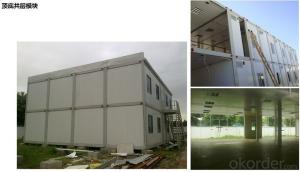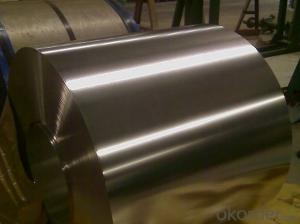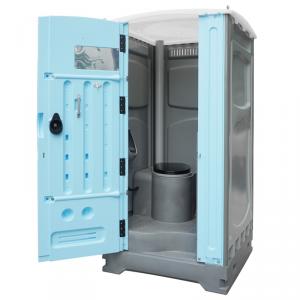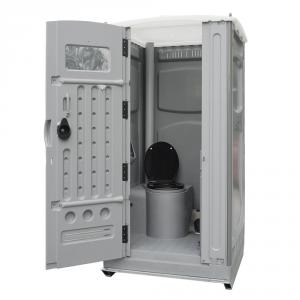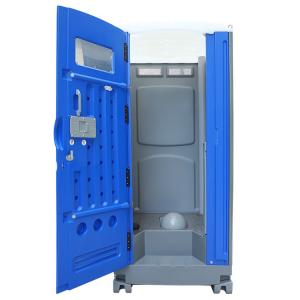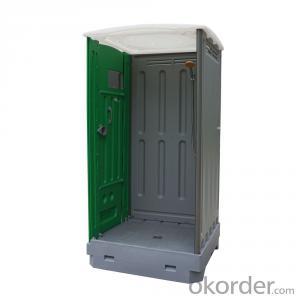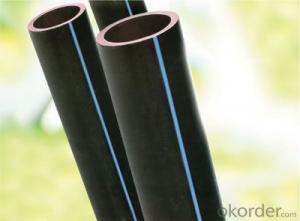HDPE Seated Portable Toilet- Outdoor Plastic Mobile Toilet
- Loading Port:
- Xiamen
- Payment Terms:
- TT OR LC
- Min Order Qty:
- 10 set
- Supply Capability:
- 1000 set/month
OKorder Service Pledge
OKorder Financial Service
You Might Also Like
Specification
Why choose us?
Our company CNBM is a Chinese state-owned enterprise and a Fortune 500 in the world.
CNBM is a high-end plastic products enterprise integrating R&D, production and sales.
In many years of export experience,we focuse on operating Portable Toilets and have a complete and scientific quality management system. Thus won the highly recognized by its business partners and clients all over the world and has obtained rapid development under the spirit of win-win .
HDPE Seated Portable Toilet No.:TPT-L03
All Views:
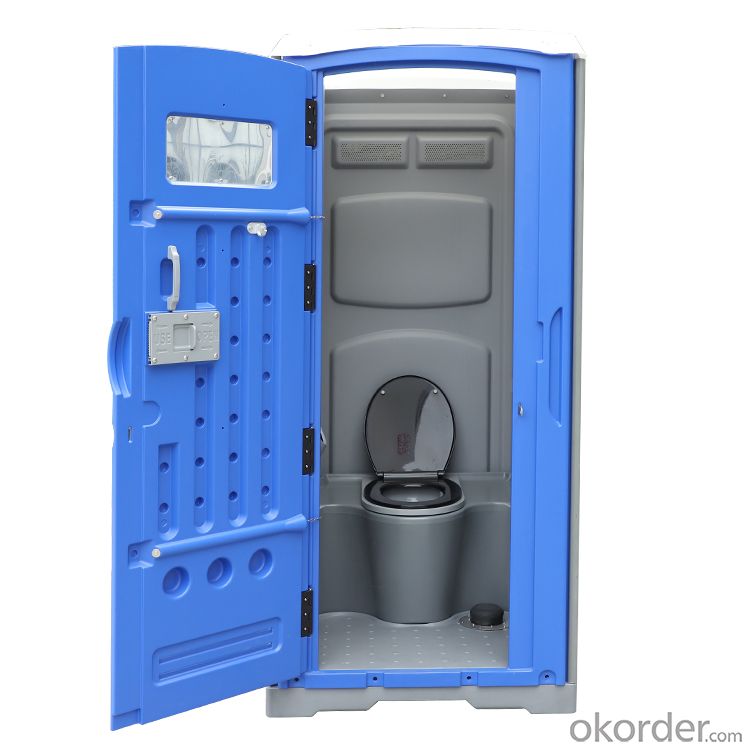
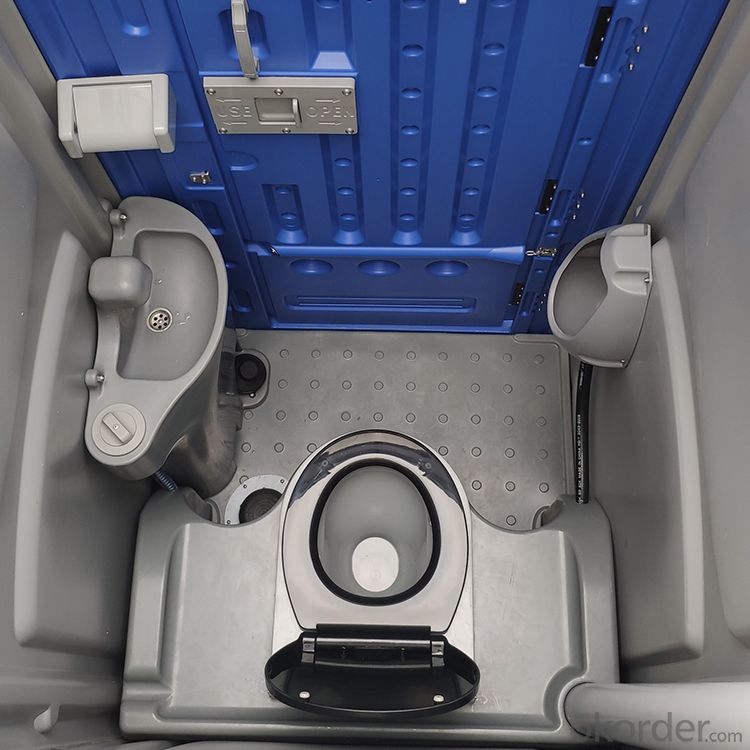
Details:
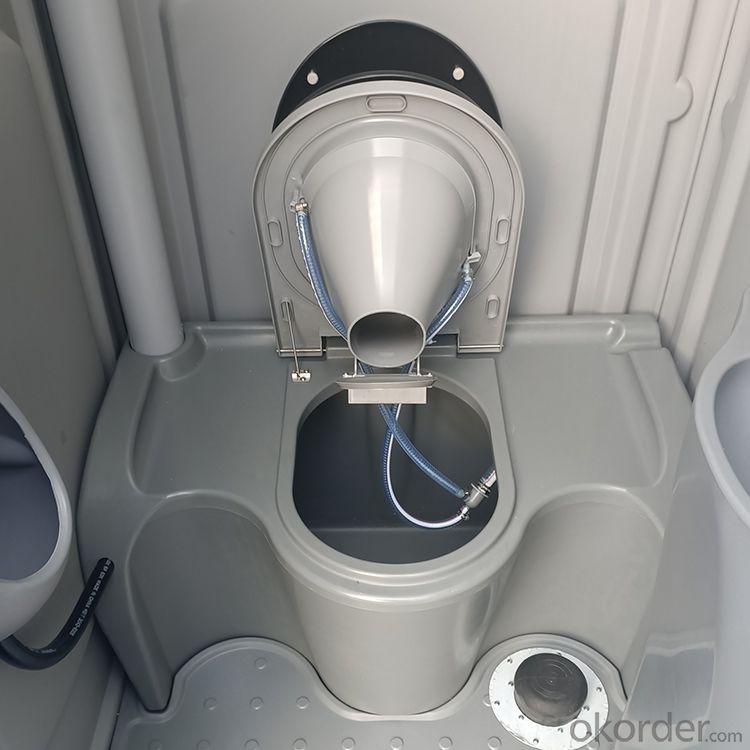
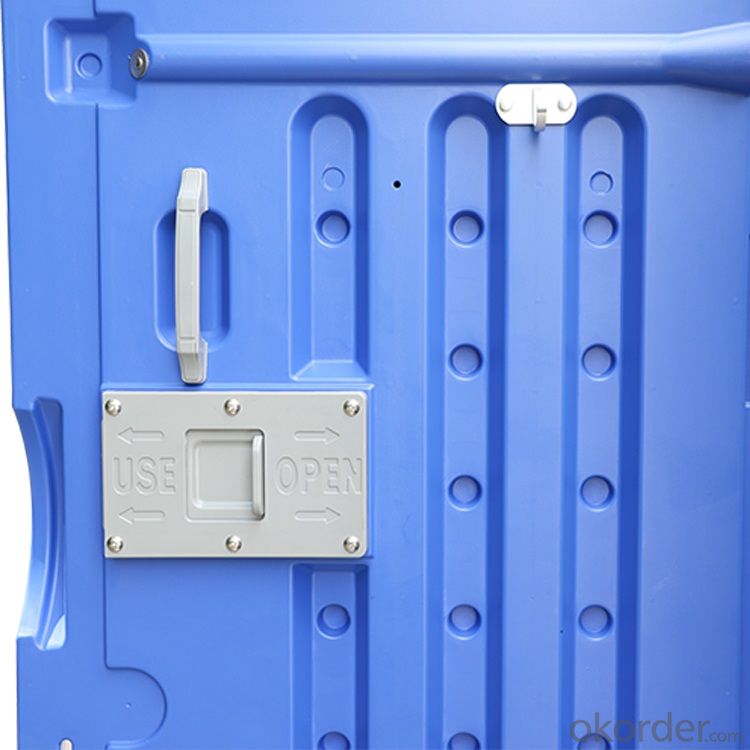
Flush unit with sink:
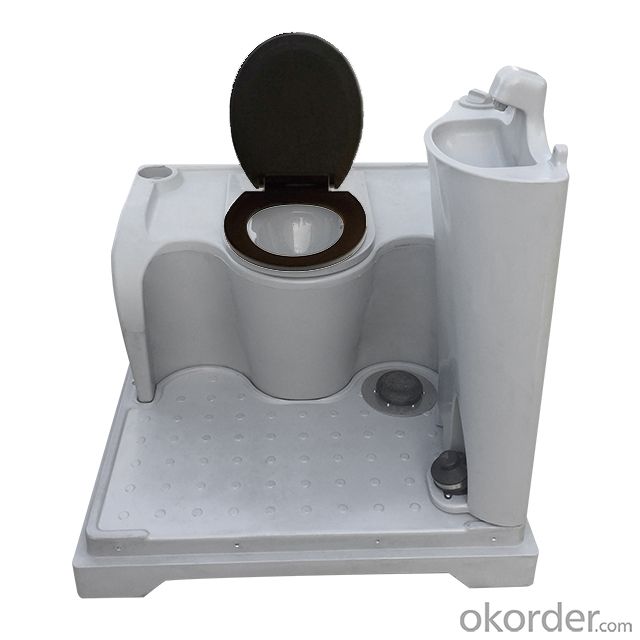
Flush unit without sink:
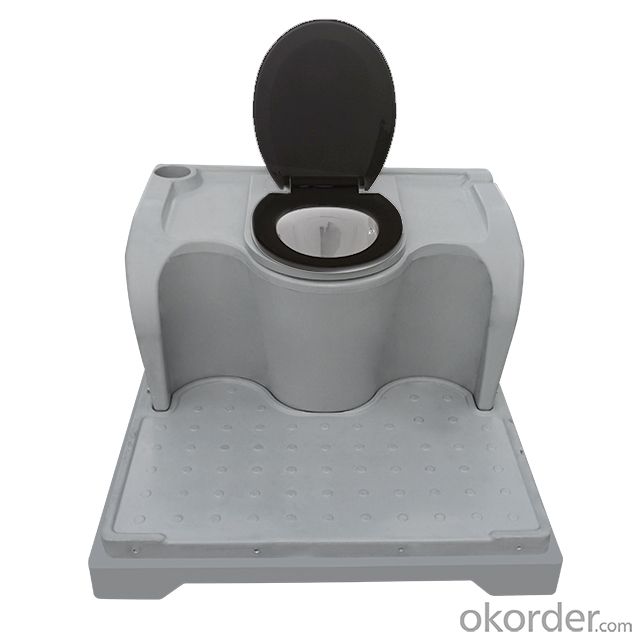
Package:
| Packing | 20ft | 40HQ |
| Unassembled | 28 units | 74 units |
| Assembled | 10 units | 24 units |
Specification:
| Data | L*W*H | Weight | Seat Hight | Water Tank | Waste Tank | Door Open |
| US | 39.37" x 39.37" x 90.55" | 187.39 lbs | 17.72" | 13.21 gal | 50.19 gal | 25.59" x 78.74" |
| Metric | 1000 x 1000 x 2300 mm | 85 kg | 450 mm | 50 L | 190 L | 650 x 2000 mm |
Other important information:
1).Very easy to install,2 people can finish one unit within 30 mins.
2).Light weight,only 85 kg,can be carried by 2 people easily.
3).Separable hand wash can be took out to use.
4).With flap,can not see the waste directly.
5).The material is with UV-resistant.
6).Warranty: 1 year for pumps and 6 years for other parts.
Our company's products mainly include: portable toilets, water tanks, fuel tanks, incubators, military tanks, equipment casings, etc. We adopt high-tech technology and comprehensive advanced environmental protection materials to provide customers with one-stop service of design, development, production and after-sales service.
We have a professional and efficient R&D and design team, and has won more than 70 international and domestic invention patents.
CNBM is committed to becoming a leader in the subdivision of plastic products, making life more convenient and environmentally friendly.
- Q: Are container houses suitable for agricultural or farming purposes?
- Container houses can indeed be suitable for agricultural or farming purposes. These structures offer several advantages that make them appealing for such applications. First and foremost, container houses are highly customizable and can be easily modified to fit specific farming needs. They can be transformed into storage facilities, livestock shelters, or even hydroponic growing spaces. Container houses are also durable and weather-resistant, which is crucial for withstanding the various elements involved in farming. They are designed to withstand extreme weather conditions, making them suitable for use in rural areas where agricultural activities are often carried out. Furthermore, container houses are cost-effective compared to traditional building methods. They are significantly cheaper to construct and maintain, allowing farmers to allocate their resources more efficiently. This affordability makes container houses a viable option for small-scale farmers or those on a limited budget. Another advantage of container houses is their mobility. They can be easily transported to different locations, allowing farmers to adapt to changing farming needs or relocate to more suitable areas. This flexibility is particularly beneficial for farmers who engage in seasonal or rotational farming practices. Additionally, container houses are eco-friendly as they repurpose old shipping containers, reducing waste and promoting sustainability. They can be equipped with energy-efficient features such as solar panels or rainwater harvesting systems, further reducing their environmental impact. However, it is important to note that there may be limitations to using container houses for agricultural purposes. The size of the containers may restrict the scale of farming operations, and additional insulation or ventilation may be required to maintain suitable conditions for certain crops or livestock. In conclusion, container houses can be a suitable option for agricultural or farming purposes. Their customizable nature, durability, affordability, mobility, and eco-friendliness make them a practical choice for farmers looking for cost-effective and flexible structures to support their farming activities.
- Q: Can container houses be designed with a spacious interior?
- Yes, container houses can be designed with a spacious interior. Although containers have a limited width, typically 8 feet, they can be combined horizontally or vertically to create larger living spaces. By removing interior walls, using open floor plans, and incorporating clever storage solutions, container houses can feel more spacious. Additionally, large windows and skylights can be added to bring in natural light and make the interior feel more open and airy. With thoughtful design and maximizing the available space, container houses can provide a comfortable and spacious living environment.
- Q: Are container houses suitable for areas with limited access to schools?
- Container houses can be a suitable option for areas with limited access to schools. These houses are built using repurposed shipping containers, which are sturdy and easily transportable. Their compact size makes them ideal for areas with limited space, and they can be set up quickly. In areas where schools are scarce or difficult to reach, container houses can provide a solution. These houses can be designed to accommodate families, including children of school-going age. They can be equipped with basic amenities such as electricity, water, and sanitation facilities, ensuring a comfortable living environment for residents. Additionally, container houses can be customized and expanded as needed, allowing for the creation of dedicated spaces for educational purposes. This could include a designated study area or a small classroom within the house. With limited access to schools, these spaces can serve as a temporary solution to ensure children have access to education. Moreover, container houses can be relocated if necessary. This means that if a school is established in the vicinity or if access to schools improves in the future, the container house can be easily moved to a more convenient location. However, it is important to note that container houses alone cannot fully replace the benefits of a traditional school environment. Interaction with peers, specialized teaching resources, and a comprehensive curriculum are crucial aspects of education that may not be fully replicable within a container house. Therefore, while container houses can provide a temporary solution, efforts should still be made to improve access to schools in the long run. Overall, container houses can be a suitable option for areas with limited access to schools, providing a temporary solution and ensuring children have access to education. However, it is important to continually work towards improving educational infrastructure and opportunities for children in such areas.
- Q: Are container houses suitable for remote working spaces?
- Yes, container houses can be suitable for remote working spaces. Container houses offer several advantages that make them well-suited for remote working environments. Firstly, container houses are highly customizable and can be easily transformed into functional and comfortable workspaces. They can be equipped with all the necessary amenities, such as desks, chairs, shelves, and electrical outlets, to create a productive working environment. Additionally, container houses are portable and can be easily transported to remote locations, allowing remote workers to set up their workspace in any desired area. Furthermore, container houses are cost-effective and eco-friendly alternatives to traditional office spaces. They can be constructed using recycled materials and require minimal maintenance and energy consumption. This makes container houses an attractive option for remote workers who want to minimize their environmental impact and reduce costs. Overall, container houses offer the flexibility, functionality, and sustainability that are essential for remote working spaces.
- Q: Can container houses be designed with a multi-unit complex?
- Yes, container houses can be designed with a multi-unit complex. By stacking and connecting multiple shipping containers, architects and designers can create a multi-level complex. This allows for the development of an efficient and cost-effective housing solution, offering separate units within the same structure. The versatility of container houses makes them suitable for various applications, including multi-unit complexes.
- Q: Can container houses be designed with a basement?
- Yes, container houses can be designed with a basement. While container homes are typically built using repurposed shipping containers, they can still incorporate a basement into their design. The basement can serve various purposes, such as providing additional living space, storage, or even acting as a storm shelter. To create a container house with a basement, the containers are usually placed on a foundation, and the basement is built beneath them. This requires careful planning and engineering to ensure structural stability and proper waterproofing. Additionally, the basement design may require modifications to accommodate plumbing and electrical systems, ventilation, and natural light sources. However, with the right expertise and construction techniques, container houses can indeed have basements, adding another level of functionality and flexibility to these unique and sustainable homes.
- Q: Can container houses be designed with a high ceiling?
- Yes, container houses can be designed with a high ceiling. The height of the ceiling in a container house is adjustable and can be customized according to the owner's preferences. By removing the container's original roof and adding extensions or stacking containers vertically, it is possible to create a container house with a high ceiling that offers a spacious and open feel.
- Q: How do container houses handle plumbing and sanitation?
- Similar to traditional houses, container houses manage plumbing and sanitation with a few adjustments to accommodate their unique structure. To start, container houses typically obtain water from a local source. This can be achieved by connecting to the municipal water supply or by installing a well or rainwater harvesting system. The water is then distributed throughout the house using pipes and fixtures, much like a regular home. In terms of managing wastewater, container houses have a sewer system in place. This involves installing plumbing pipes to transport wastewater from sinks, showers, and toilets to either a septic tank or a municipal sewer line. The plumbing system is designed carefully to ensure proper drainage and prevent any leakage or odors. In addition, container houses often incorporate a greywater system. This system collects and treats wastewater from non-toilet fixtures, such as sinks and showers. The treated water can then be reused for irrigation or flushing toilets, reducing water consumption and promoting sustainability. Regarding sanitation, container houses have bathrooms equipped with standard fixtures, including toilets, sinks, and showers. These fixtures are connected to the plumbing system and function just like those in a conventional home. It is crucial to ensure proper ventilation and waterproofing to prevent issues related to moisture buildup or mold growth. In conclusion, container houses handle plumbing and sanitation by connecting to a water supply, using a sewer system for wastewater management, and incorporating standard fixtures for hygiene purposes. While some modifications may be necessary to accommodate the unique structure, container houses can provide the same level of functionality and convenience as traditional homes.
- Q: Can container houses be designed with noise reduction features?
- Yes, container houses can be designed with noise reduction features. Soundproofing techniques such as insulation, double-glazed windows, and acoustic panels can be incorporated into the design to minimize noise transmission and create a quieter living environment.
- Q: Are container houses hurricane-resistant?
- Yes, container houses can be designed to be hurricane-resistant. The use of steel shipping containers provides a strong and durable structure that can withstand strong winds and storms. However, it is important to ensure proper engineering and reinforcement measures are taken during construction to enhance the hurricane resistance of the container house.
Send your message to us
HDPE Seated Portable Toilet- Outdoor Plastic Mobile Toilet
- Loading Port:
- Xiamen
- Payment Terms:
- TT OR LC
- Min Order Qty:
- 10 set
- Supply Capability:
- 1000 set/month
OKorder Service Pledge
OKorder Financial Service
Similar products
Hot products
Hot Searches
Related keywords
