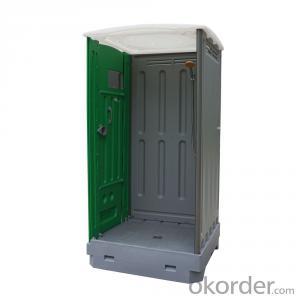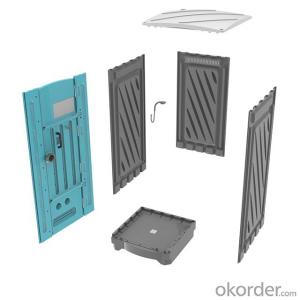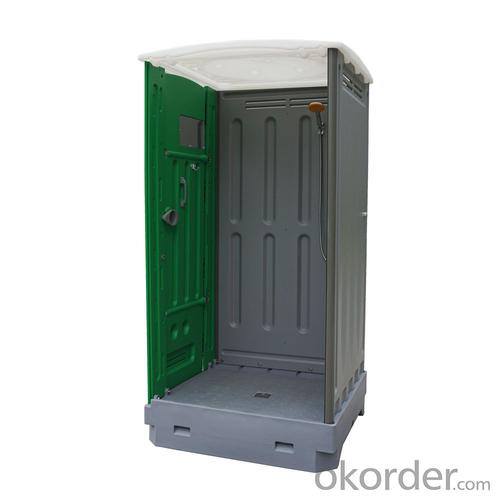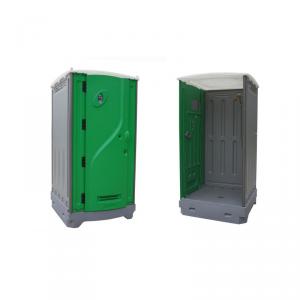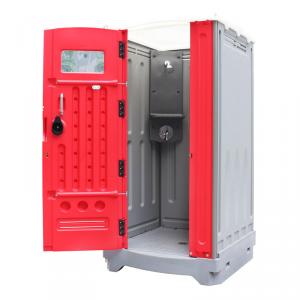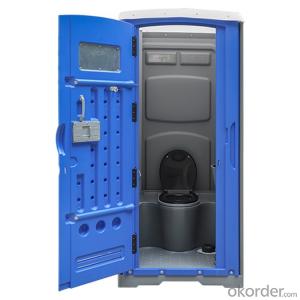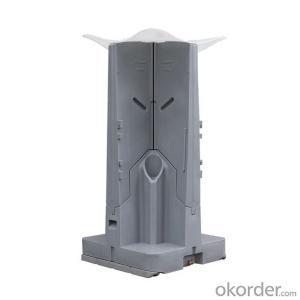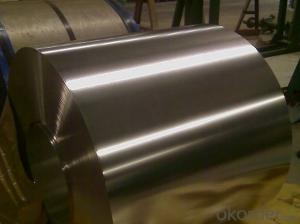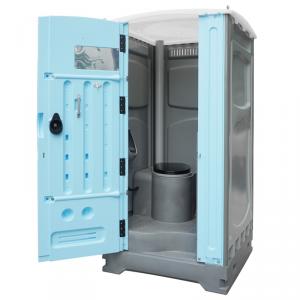HDPE Portable Shower Room-Out door Shower Room
- Loading Port:
- Xiamen
- Payment Terms:
- TT OR LC
- Min Order Qty:
- 10 set
- Supply Capability:
- 1000 set/month
OKorder Service Pledge
OKorder Financial Service
You Might Also Like
Specification
Why choose us?
Our company CNBM is a Chinese state-owned enterprise and a Fortune 500 in the world.
CNBM is a high-end plastic products enterprise integrating R&D, production and sales.
In many years of export experience,we focuse on operating Portable Toilets and have a complete and scientific quality management system. Thus won the highly recognized by its business partners and clients all over the world and has obtained rapid development under the spirit of win-win .
All VIEWS: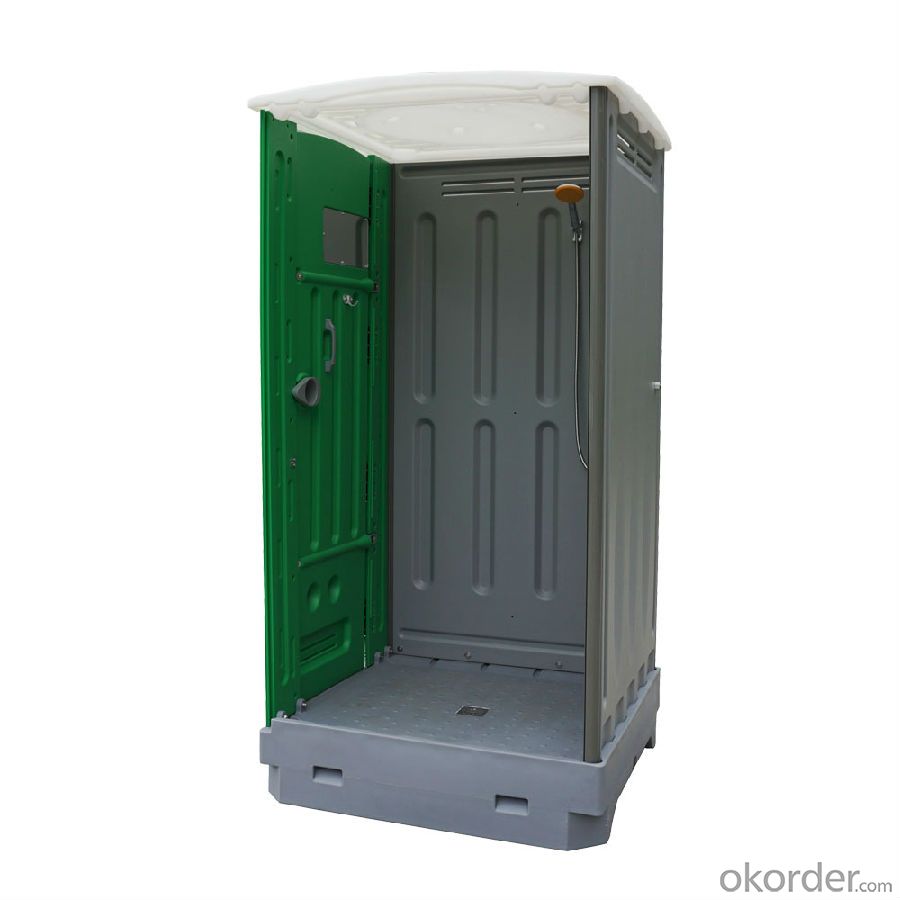
Structure:
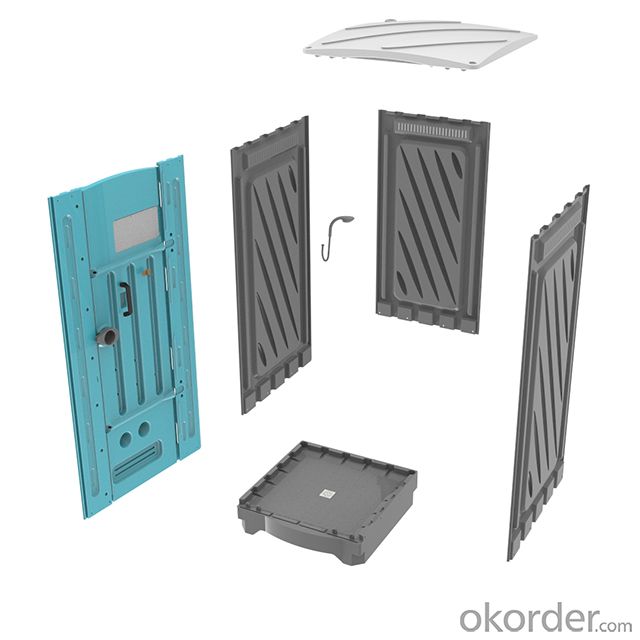
DETAILS:
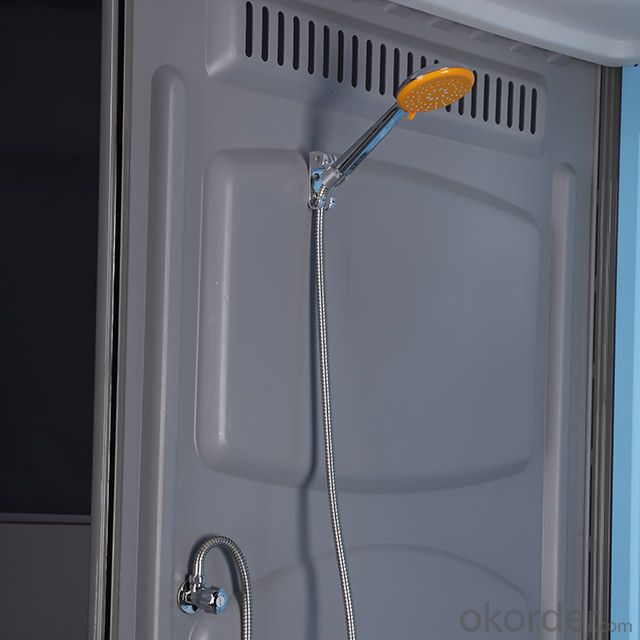
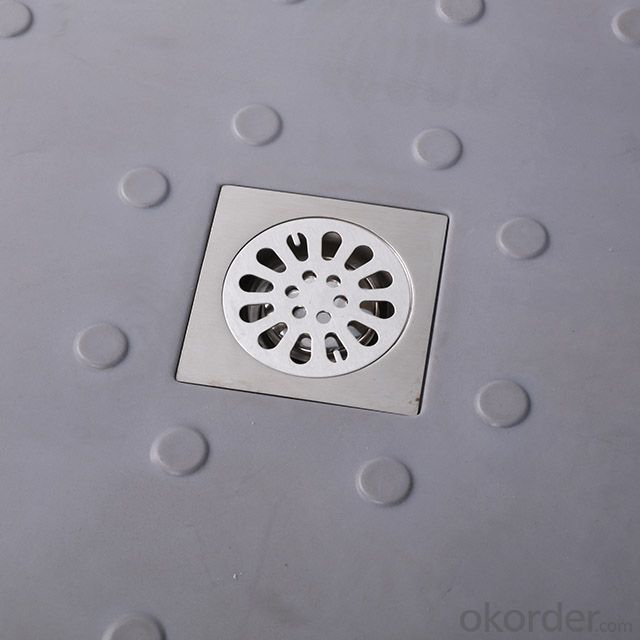
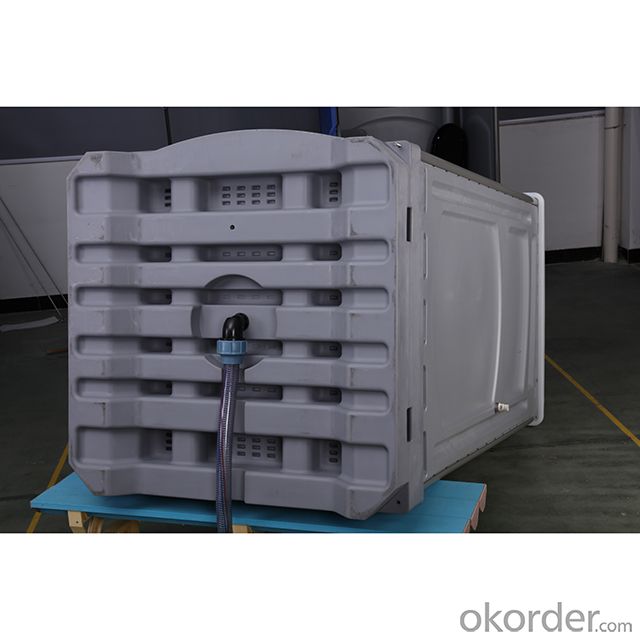
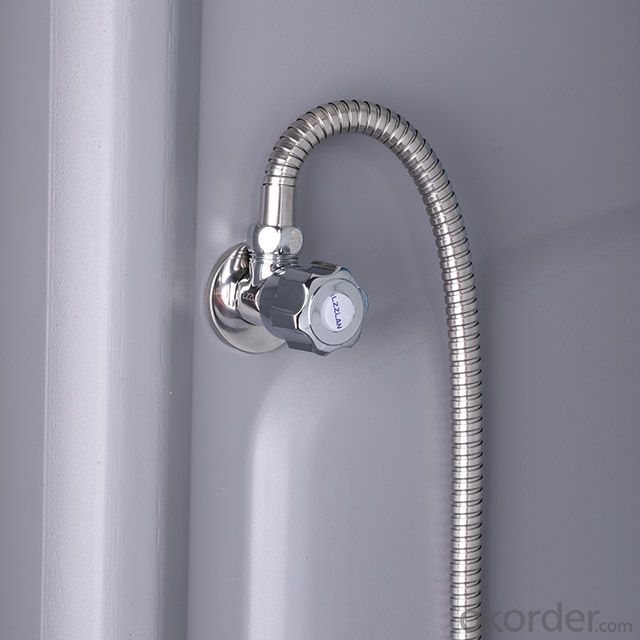
ADVANTAGES:
1. With rotomolding technology,totally different from injection ones in quality.
2. Very easy to install,only screw driver and wrench needed.One unit can be finished within 10 mins by 2 people and installation instructions also provided.
3. Special design enables it to be moved by forklift and crane directly.
4. 30mm double-skin walls are good option for construction sites.
5. Flat outlook makes it easy to do advertisement.
Package:
| Packing | 20ft | 40HQ |
| Unassembled | 30 units | 70 units |
| Assembled | 10 units | 20 units |
Specification:
| Data | L*W*H | Weight | Inter Height | Door Open |
| US | 43.3" x 43.3" x 90.55" | 198 lbs | 77.95" | 29.5" x 77.95" |
| Metric | 1100 x 1100 x 2300 mm | 90 kg | 1980 mm | 750 x 1980mm |
Our company's products mainly include: portable toilets, water tanks, fuel tanks, incubators, military tanks, equipment casings, etc. We adopt high-tech technology and comprehensive advanced environmental protection materials to provide customers with one-stop service of design, development, production and after-sales service.
We have a professional and efficient R&D and design team, and has won more than 70 international and domestic invention patents.
CNBM is committed to becoming a leader in the subdivision of plastic products, making life more convenient and environmentally friendly.
- Q: Can container houses be designed to have a laundry room?
- Yes, container houses can definitely be designed to have a laundry room. While the space in a container house is limited, creative designs and efficient use of space can allow for the inclusion of a laundry room. Various options can be considered to accommodate a laundry area, such as incorporating a stackable washer and dryer unit in a designated corner, utilizing a compact combination washer and dryer, or even installing a small laundry room separate from the main living area. Additionally, clever storage solutions can be implemented to maximize the functionality of the laundry area, such as using wall-mounted cabinets or shelves for laundry supplies. With proper planning and innovative design, container houses can indeed feature a functional and convenient laundry room.
- Q: Are container houses suitable for artists or creative professionals?
- Container houses can definitely be suitable for artists or creative professionals. One of the biggest advantages of container houses is their versatility and adaptability, which can be particularly appealing to those in the creative field. These houses can be customized and designed to meet specific artistic needs, allowing artists to create their own unique and inspiring living spaces. Container houses offer a wide range of design possibilities. The modular nature of containers allows for easy expansion and modification, giving artists the freedom to create a space that suits their artistic requirements. They can be transformed into spacious studios with ample natural light, providing the ideal environment for painters, sculptors, or any other type of artist. Additionally, container houses can also be designed with specific storage solutions for art supplies, materials, or even gallery spaces to showcase their work. Moreover, container houses are often more affordable than traditional houses or studios, making them an attractive option for artists or creative professionals who may be working on a tight budget. These houses can be built relatively quickly and at a fraction of the cost of a conventional home, allowing artists to invest more in their creative endeavors. Furthermore, container houses are environmentally friendly. They repurpose old shipping containers, reducing waste and making them an eco-conscious choice for artists who are concerned about sustainability. The use of recycled materials can also add a unique aesthetic appeal to the living space, further enhancing the artistic atmosphere. However, it's important to note that container houses may not be suitable for every artist or creative professional. Some artists may require larger or more specific spaces that cannot be easily accommodated by container houses. Additionally, those who value traditional architectural features or historical buildings may not find container houses to be aesthetically appealing. In conclusion, container houses can be a great option for artists or creative professionals looking for a unique, customizable, and cost-effective living space. These houses offer endless possibilities for artistic expression and can be tailored to meet the specific needs of the individual artist.
- Q: Can container houses be designed with a multi-unit complex?
- Yes, container houses can be designed with a multi-unit complex. Container houses are versatile and can be easily stacked or arranged in different configurations to create a multi-unit complex. This allows for the construction of apartment buildings, dormitories, or even small housing communities made entirely of container houses. Container houses are built using shipping containers, which are typically 20 or 40 feet long. These containers can be stacked vertically or arranged side by side to create multiple levels or adjacent units. The containers can be modified and connected to form larger living spaces, common areas, or shared facilities. Moreover, container houses can be customized to meet the specific needs and preferences of the residents. They can be designed with different layouts, sizes, and amenities. For example, a multi-unit complex can have units of varying sizes, from studio apartments to larger family-sized containers. The containers can also be interconnected to create shared spaces such as kitchens, bathrooms, laundry facilities, or community areas. Container houses offer several advantages for multi-unit complexes. They are cost-effective compared to traditional construction methods, as the containers are readily available and can be repurposed for housing. They are also eco-friendly, as they reduce waste by utilizing existing containers and promote recycling. Additionally, container houses can be designed to be energy-efficient, incorporating sustainable features such as insulation, solar panels, or rainwater harvesting systems. In conclusion, container houses can indeed be designed with a multi-unit complex. Their flexibility, affordability, and sustainability make them an attractive option for creating unique and innovative housing solutions for various needs and populations.
- Q: Are container houses fire-resistant?
- Yes, container houses can be made fire-resistant through the use of proper insulation materials and fireproof coatings.
- Q: Can container houses be designed with large windows for natural light?
- Yes, container houses can definitely be designed with large windows for ample natural light. The design and placement of windows can be customized to suit the specific needs and preferences of the homeowners.
- Q: Can container houses be designed with a built-in laundry room?
- Certainly, container houses have the potential to incorporate a laundry room into their design. The adaptability and personalization of container homes offer a range of design choices, including the option to include a laundry room. By skillfully utilizing the container's available space, architects and designers can craft practical and efficient laundry rooms that seamlessly blend into the overall house layout. This can be accomplished by integrating space-saving features like stackable or compact laundry appliances, inventive storage solutions, and intelligent design elements. Moreover, with careful planning and the efficient utilization of plumbing and electrical systems, container houses can effortlessly accommodate the necessary connections and installations for a fully operational laundry room.
- Q: Are container houses insulated?
- Yes, container houses can be insulated. Insulation is typically added to container houses to regulate temperature, reduce energy consumption, and create a more comfortable living environment.
- Q: Do container houses require a foundation?
- Yes, container houses require a foundation. A strong and stable foundation is necessary to provide support and stability for the structure, especially since container houses are typically heavy and may require additional reinforcement.
- Q: Can container houses be designed with a rooftop deck?
- Certainly, rooftop decks can be incorporated into the design of container houses. The versatility of container homes lends itself well to the integration of rooftop decks. Through the stacking and connection of numerous containers, a multi-level structure can be fashioned, with a delightful rooftop deck as its crowning feature. This deck can be skillfully designed to offer extra outdoor living area, affording breathtaking panoramic vistas and a serene space for unwinding and hosting guests. Furthermore, container homes are amenable to customization and alterations, enabling the inclusion of features such as staircases, access points, and safety precautions, guaranteeing a practical and pleasurable rooftop deck encounter.
- Q: Can container houses be designed with a fireplace or wood-burning stove?
- Indeed, it is possible to design container houses with a fireplace or wood-burning stove. Although safety and ventilation adjustments may be necessary during the design and installation stages, incorporating these heating options can create a warm and inviting atmosphere in the living space, resembling a traditional home. Nonetheless, it is essential to seek guidance from experts in container house design and construction to guarantee adherence to safety protocols and mitigate any potential hazards.
Send your message to us
HDPE Portable Shower Room-Out door Shower Room
- Loading Port:
- Xiamen
- Payment Terms:
- TT OR LC
- Min Order Qty:
- 10 set
- Supply Capability:
- 1000 set/month
OKorder Service Pledge
OKorder Financial Service
Similar products
Hot products
Hot Searches
Related keywords
