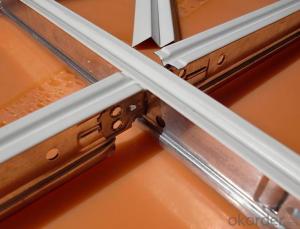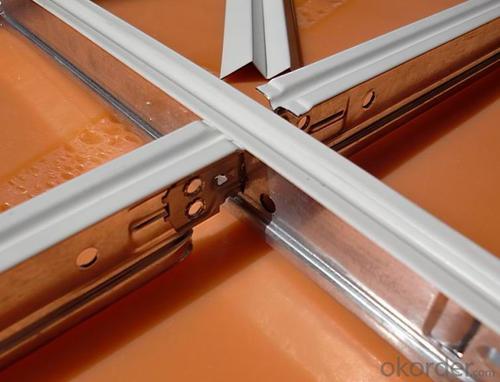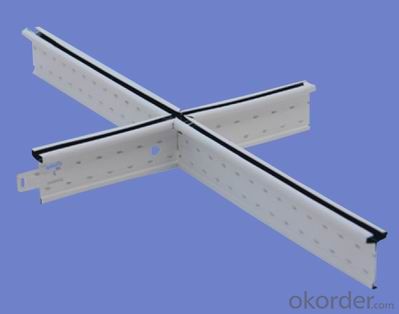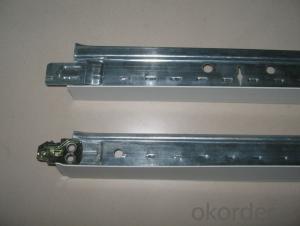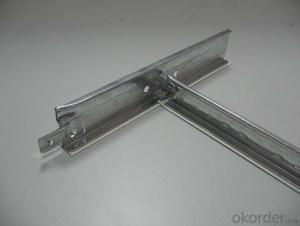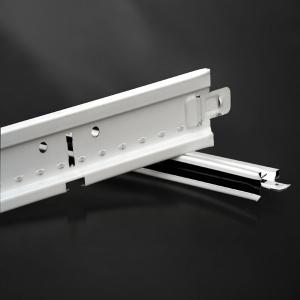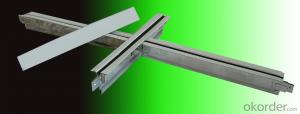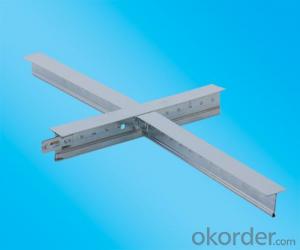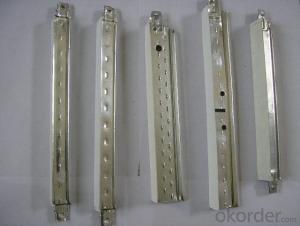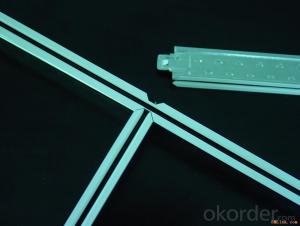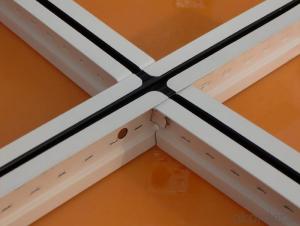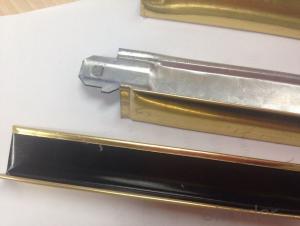Good Quality 3600mm Main Beam Artistic New Ceiling Suspension Grids
- Loading Port:
- China Main Port
- Payment Terms:
- TT or LC
- Min Order Qty:
- -
- Supply Capability:
- -
OKorder Service Pledge
OKorder Financial Service
You Might Also Like
1,Structure of (ceiling grid for suspension) Description
Suspended Ceiling T Grid T Bar Tee system
Raw materia: Hot-dipped galvanized steel coil
rust-proof
easy to install and removegood quality 3600mm Main beam Artistic new ceiling suspension grids
Introduction
Suspended Ceiling system is a system made from High-quality hot dipped galvanized steel coil, designed to support a suspended ceiling, typically an acoustic ceiling, and it is easy to match lighting fixtures or other ceiling parts.
2,Main Features of the (ceiling grid for suspension)
Advantages
1. Humidity Resistance
2. Corrosion Protection
3. Easy Installation
4. Strong bearing capacity
5. Non-deforming
6. Easy cleaning
3,(ceiling grid for suspension) Images
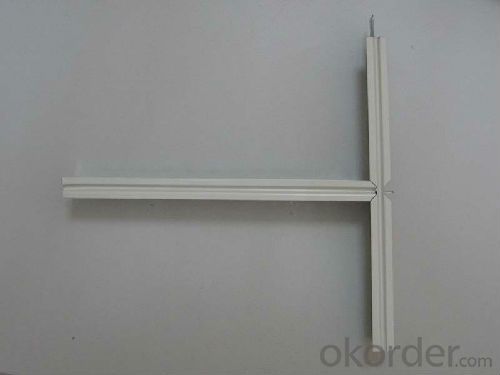
4,(ceiling grid for suspension) Specification
Specifications
| Flat T Grid | ||||
| Item | Size (Height x Width) mm | Length mm | Thickness mm | |
| MAIN TEE | 38x24 | 3600, 3660, 3750 | 0.26, 0.30, 0.35 | |
| 32x24 | ||||
| 38x15 | ||||
| 32x15 | ||||
CROSS TEE (Alloy end locking is also available) | 38x24 | 1200, 1220, 1250 600, 610, 625 | 0.26, 0.30, 0.35 | |
| 32x24 | ||||
| 26x24 | ||||
| 38x15 | ||||
| 32x15 | ||||
| WALL ANGLE | 24x24 | 3000, 3050 | 0.30, 0.35, 0.40 | |
| 22x22 | ||||
| 20x20 | ||||
| FUT T Grid System | ||||
| MAIN TEE | 32x24 | 3600, 3660, 3750 | 0.26, 0.30, 0.35 | |
| CROSS TEE | 32x24 | 1200, 1220, 1250 | 0.26, 0.30, 0.35 | |
| 600, 610, 625 | ||||
| WALL ANGLE | 24x24 | 3000, 3050 | 0.30, 0.35, 0.40 | |
| 22x22 | ||||
| 20x20 | ||||
| Slotted T Grid | ||||
| MAIN TEE | 32x24 | 3600, 3660, 3750 | 0.26, 0.30, 0.35 | |
| 32x15 | ||||
| CROSS TEE | 32x24 | 1200, 1220, 1250 600, 610, 625 | 0.26, 0.30, 0.35 | |
| 32x15 | ||||
| WALL ANGLE | 24x24 | 3000, 3050 | 0.30, 0.35, 0.40 | |
| 22x22 | ||||
| 20x20 | ||||
| Exposed Groove T Grid | ||||
| MAIN TEE | 42x15 | 3600, 3660, 3750 | 0.26, 0.30, 0.35 | |
| 38x15 | ||||
| 32x15 | ||||
| CROSS TEE ( Alloy end locking is also available) | 42x15 | 1200, 1220, 1250 600, 610, 625 | 0.26, 0.30, 0.35 | |
| 38x15 | ||||
| 32x15 | ||||
| WALL ANGLE | 20x15 | 3000, 3050 | 0.30, 0.35, 0.40 | |
5,FAQ of (ceiling grid for suspension)
Installation Steps
1. To determine the requirement ceiling level, mark the position and and attach the wall angle to the walls around the perimeter of the room.
2. To hang the main tee with the hanging wires
3. To Insert the cross tee to the main tee to make a rigid frame
4. To adjust the levels and alignments throughout the entire grid system accurately
6. To drop the ceiling tiles into the grid to finish the ceiling.
- Q: Light steel keel gypsum board ceiling, hanging bar, the main keel, sub keel, cross-keel spacing is how much
- The cross keel is between the vice keel and the vice keel, and its spacing is generally about 120 centimeters - the specification is to be installed, but in the actual construction, very few people install it (direct cancellation ), This, at least in our place are like this.
- Q: Rush! Light steel keel ceiling how to determine the ball line?
- Suspension point line and ceiling height line First to find the indoor level, pop 50 (read: five) horizontal line (500mm from the ground level) For example, if the ceiling is 2.8M high, then from the 50 line up 2.3m, (horizontal allowable deviation of ± 3㎜) [PS: 2.8M is the completion of the surface size, meaning the ceiling when the size of finished, measured from the ground is 2.8M Need to deduct the hanging stalk, hanging pieces, the main keel vice keel, ceiling material. Completed surface maintained at 2.8M
- Q: Asked the next ye demolition? I want to split myself. And then how to restore the floor, the walls of the hole are ye recovery? A little window also marked, we supposed to? Because it is rented house
- The hole in the material on the fill on the material chant, or the appropriate words to be a decoration to cover him There's no good way Rent the house you add light steel keel wall to do what, plus also use marble glued to the keel ah, Tile hole the most troublesome, if the landlord did not comment on the use of marble rubber tonic color patch can see if The wall must be re-brush about, not just the hole, there must be rust and the like
- Q: Its a Burlington coat factory store that has hanging ceiling lights and lights in a grid that need to be dusted and cleaned using a lifter and a scaffold.
- I charge $40 an hour plus equipment and materials. An estimate may come in on the high side of $3000.00 .
- Q: That is, light steel keel in the remaining after the use of the remaining material, waste recycling station after the recovery, what manufacturers to buy to do what? What is the value of use? What is the main use of light steel keel what ingredients? Hope master Xiangjie, thank you! Correct it, is the remaining corner of the remaining material, not "zoom" more than Kazakhstan, playing the wrong word, so as not to affect your answer to consider more questions
- Are generally pulled back to steel, and do more hot-rolled steel
- Q: My family bathroom and living room between the non-load-bearing walls, do not want to tear down all, just want to bathroom door from the left side of the wall to the right. Decoration said, do light steel keel wall to the left side of the door plug. So there will be no problems with the toilet tiles ah?
- The left side of the door plug, the plug network, pull hair! The next step on the line
- Q: My landlord will never fix up anything so that's off limits to an answer. I have drop ceiling in my apartment and there are holes and the side ones keep tipping over and I wanna cover everything up. Any ideas to fix drop ceilings or a solution that's cheap? Maybe even a link to a video of do it yourself?
- Michael is right. You aren't explaining the problem so anyone can help you. Try to be more detailed.
- Q: What is the keel of the external wall insulation
- Light steel keel structure using the form of insulation can be inside the insulation layer of steel temperature and indoor temperature consistent. Steel does not conduct heat does not produce condensate, to avoid corrosion caused by condensate. Second, the light steel keel structure using polystyrene board insulation, the thermal conductivity of less than 80 times the red brick, so as long as the thin board that meet the insulation requirements.
- Q: Light steel keel use method
- This is the floor or roof pavement used to facilitate the decoration and lifting the structure of other equipment
- Q: Light steel keel expensive or aluminum alloy keel expensive? What are the characteristics of each
- There is a kind of paint keel is made of iron. Also T-type. But relatively soft. Own grasp.
Send your message to us
Good Quality 3600mm Main Beam Artistic New Ceiling Suspension Grids
- Loading Port:
- China Main Port
- Payment Terms:
- TT or LC
- Min Order Qty:
- -
- Supply Capability:
- -
OKorder Service Pledge
OKorder Financial Service
Similar products
Hot products
Hot Searches
Related keywords
