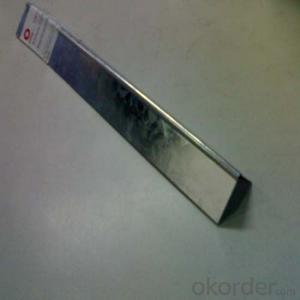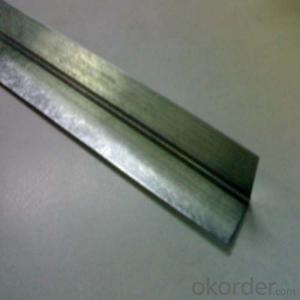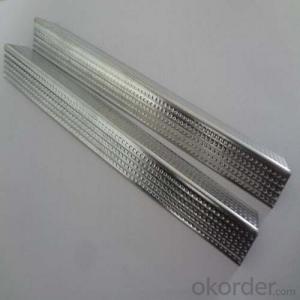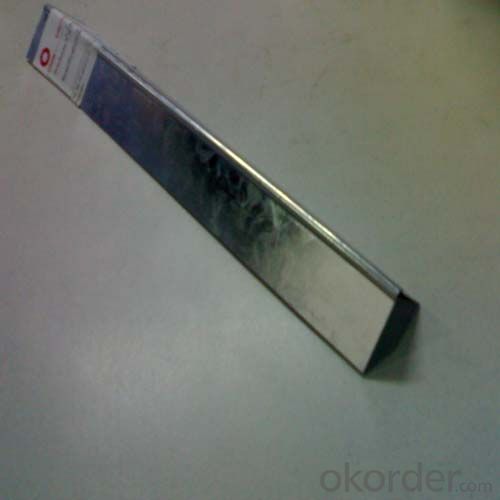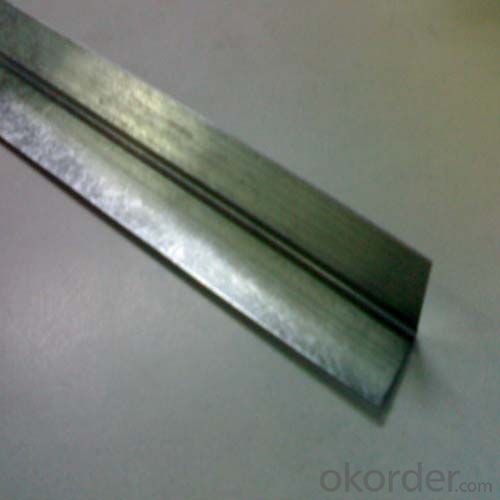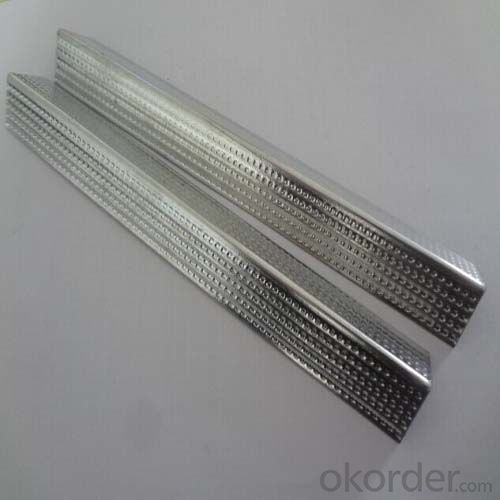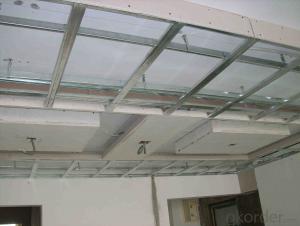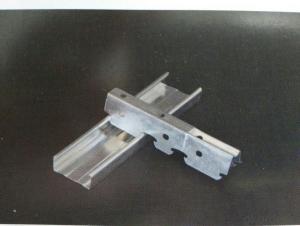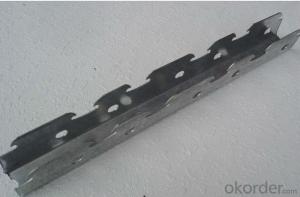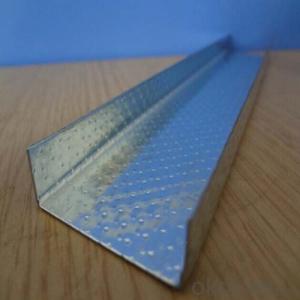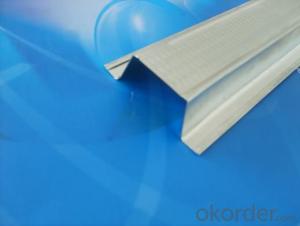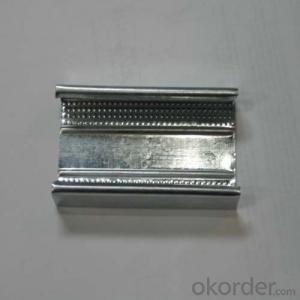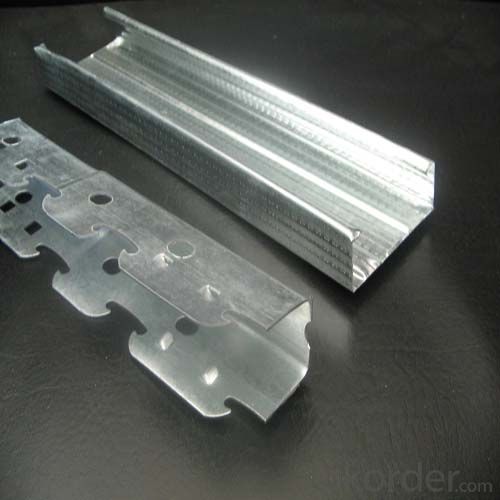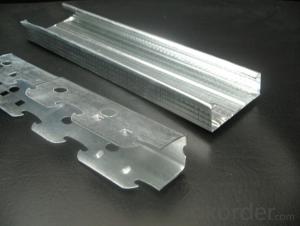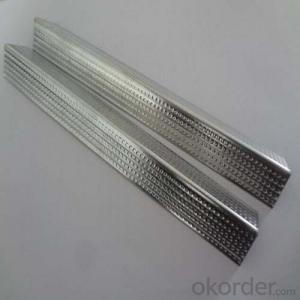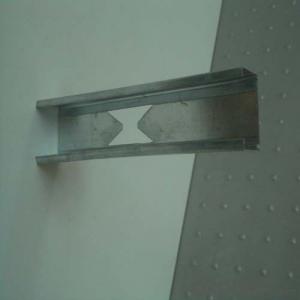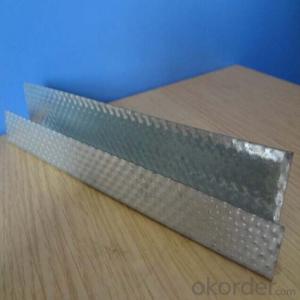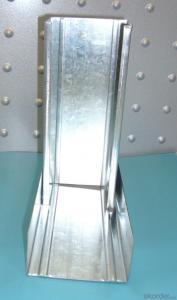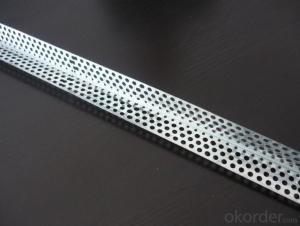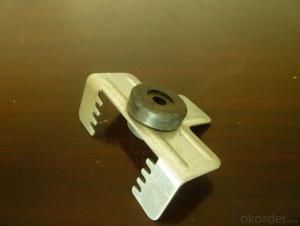Galvanized Lightgage Steel Floor Joists Ceiling Profile
- Loading Port:
- Tianjin
- Payment Terms:
- TT OR LC
- Min Order Qty:
- 10000 pc
- Supply Capability:
- 300000 pc/month
OKorder Service Pledge
OKorder Financial Service
You Might Also Like
1.Brief Description
Specifications
We supply OEM and certified by BV.
1.Commodity:galvanized lightgage steel floor joists
2.MOQ:500m^2
3. FOB:0.1-1.0usd/m^2
Commodity: Galvanized lightgage steel floor joists
1.Thickness:0.3mm-1.0mm
2.Length:2.8m,3.0m,or according to customer's requirement
3. Zinc coating: 80-180g/m2
3.lightweight
4.easy to match ceilings
5.rust resistence and durable
6.payment: TT/DP/LC
7.Shipment: within 30 days after receiving the deposit or original LC
Lightgage steel joist for ceiling system
1.Material:hot dip galvanized steel
2.Surface treatment: roll coated
3.Application: ceiling grid system
4.Zinc content: 60-140g per sq.m.
Metal steel joist for ceiling suspension keel ,the steel keel was produced by galvanized steel.
3.Image
4.Detailed Specification
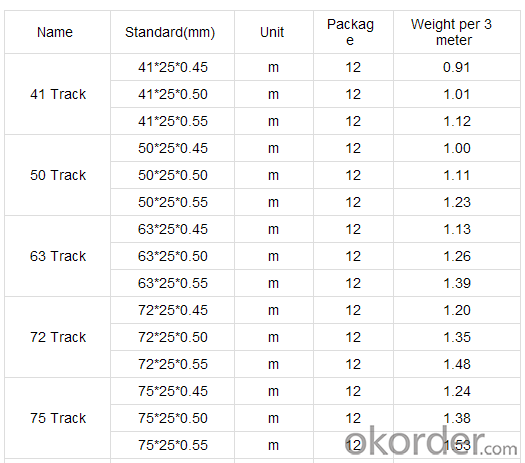
5.FAQ
functions
1. light weight, high intension, waterproof, earthquake-resistance, dustproof, sound isolation, sound absorption, constant temperature,etc.
2. short time construction peiod and convenient and simple construction.
Lightgage steel joist for ceiling system
1.Material:hot dip galvanized steel
2.Surface treatment: roll coated
3.Application: ceiling grid system
4.Zinc content: 60-140g per sq.m.
Welcome to contact us with your detailed inquiry, you will be replied within 24 hours.
You are promised to obtain the best quality, price and service.
We'd like to provide samples for your confirm
- Q: Light steel keel ceiling The first main keel distance from the wall should be how much? To be specific.
- Thirty centimeters This is the standard necessary distance
- Q: Light steel keel gypsum board ceiling need floor?
- Modeling more complex when the bottom of a good job, Moreover, plus the bottom plate can be more money ah. As far as possible Huayu customer plus such a greater profit it
- Q: Light steel keel ceiling steps? How to use wood?
- Generally do not have to wood core board, and may be some special top, with wood core board to do with the annex.
- Q: What kind of thickness of the light steel keel there is no specification?
- If the space is not too big, no special requirements, the general can,
- Q: Light steel keel ceiling and wall construction technology
- Operating conditions 1. Construction of the structure, should be in the cast-in-place concrete floor or prefabricated concrete slab, according to the requirements of the radio, according to embedded φ6 ~ φ10 reinforced mixed boom, shot without the requirements of large keel arrangement location Steel boom, the general spacing of 900 ~ 1200mm. 2. When the ceiling of the wall of the room for the brick masonry, the elevation should be in the ceiling along the walls and columns around the masonry embedded wood preservative, along the wall spacing 900 ~ 1200mm, the column should not be buried on each side of more than two pieces of wood. 3. Install the roof of the various pipelines and ventilation ducts, to determine the light, ventilation and a variety of exposed mouth position. 4. All kinds of materials all ready to prepare. 5. Ceiling cover panel should be installed before the wall, wet operation project. 6. Take the roof construction platform. 7. Light steel skeleton roof in a large area before the construction, should do the model between the roof of the crown, lamp, vents of the tectonic treatment, block and fixed methods should be tested and approved by the approved before the big Area construction.
- Q: Ecological wood veneer gypsum board closed light steel keel ceiling decoration drawings so what is the meaning? How to understand
- The gypsum board closed should refer to the ceiling, behind the "light steel keel" is "special" indicate that the use of the ceiling required to use the "green gauze board" Keel is "light steel keel".
- Q: The construction of the lightweight steel keel gypsum board ceiling
- Note that the material can be used to mark, such as hanging bars, expansion screws, the main keel, vice keel. Aluminum plate.
- Q: Light steel keel ceilings are the main keel specifications is how much
- Works of the gypsum board of 50 and 60 are both. Mineral wool ceiling 38 can be.
- Q: 60 series light steel keel ceiling specifications
- 50,60 series is divided according to the width of the main keel.
- Q: Wood keel and light steel keel were used for where?
- Wood keel is generally used in the living room and aisle ceiling, light steel keel used in the kitchen bathroom ceiling
Send your message to us
Galvanized Lightgage Steel Floor Joists Ceiling Profile
- Loading Port:
- Tianjin
- Payment Terms:
- TT OR LC
- Min Order Qty:
- 10000 pc
- Supply Capability:
- 300000 pc/month
OKorder Service Pledge
OKorder Financial Service
Similar products
Hot products
Hot Searches
Related keywords
