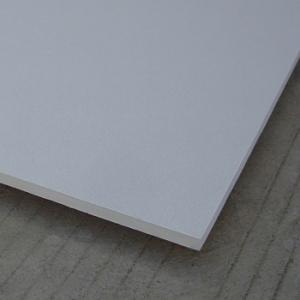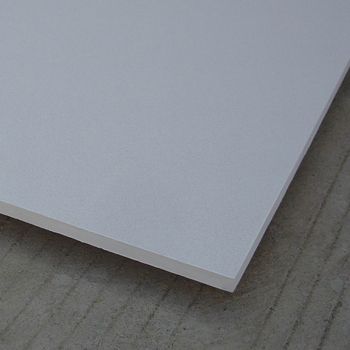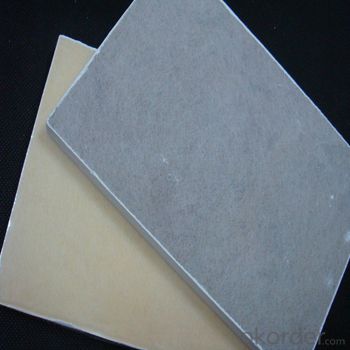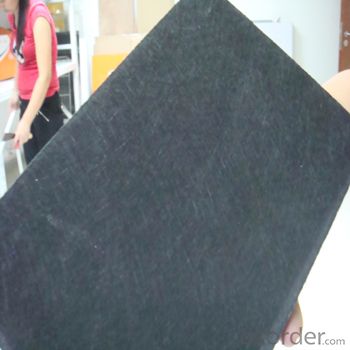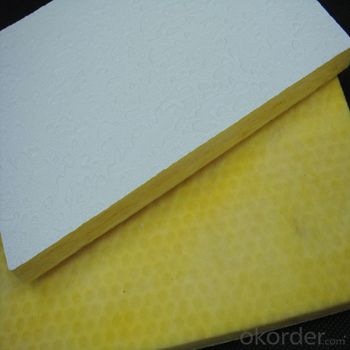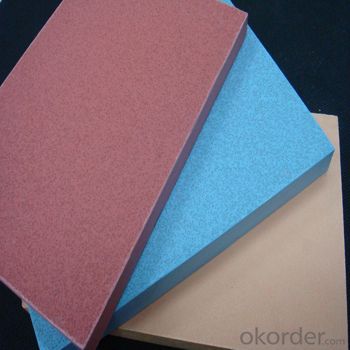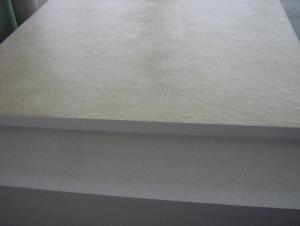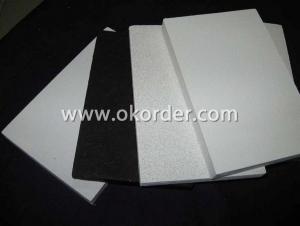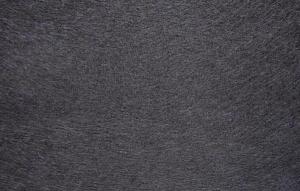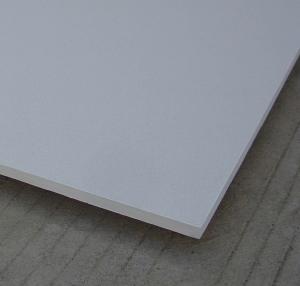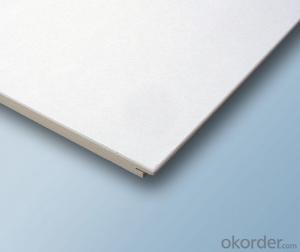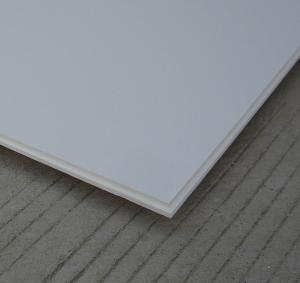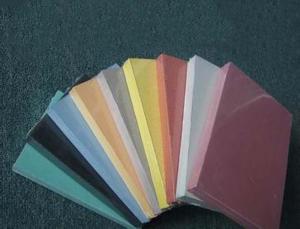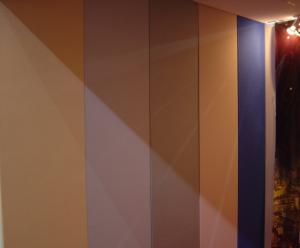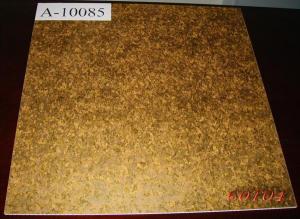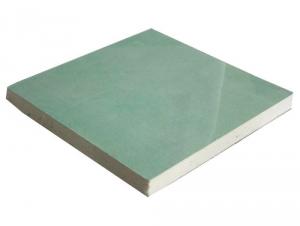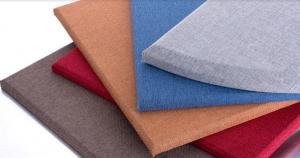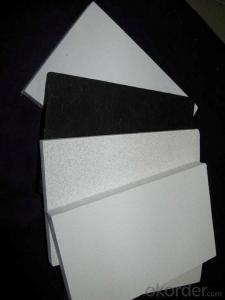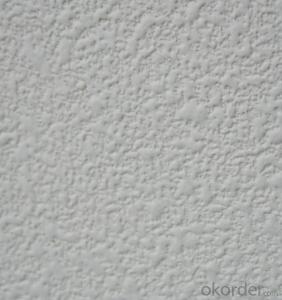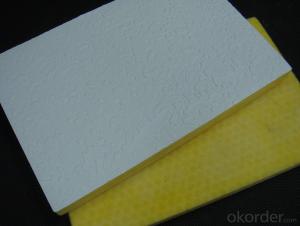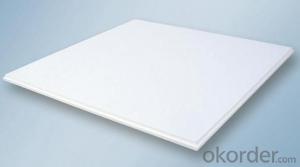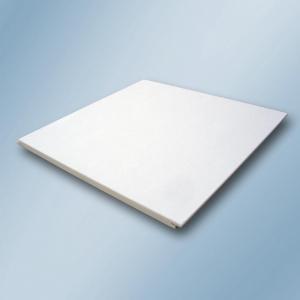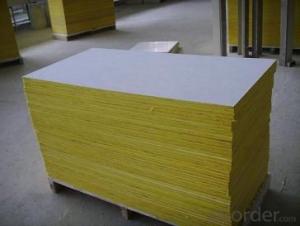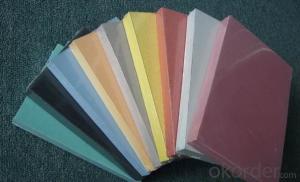Fiberglass ceiling access panel not gypsum
- Loading Port:
- Shanghai
- Payment Terms:
- TT or LC
- Min Order Qty:
- 1000 m²
- Supply Capability:
- 50000 m²/month
OKorder Service Pledge
OKorder Financial Service
You Might Also Like
Fiberglass ceiling access panel not gypsum
Specifications:
Main Material: Fiberglass wool
Density: Standard 100kgs/m3
Thickness: 15mm,20mm, 25mm and etc.
Size: 600*600mm,600*1200mm and etc.
Textures: White painted, Mix Acoustic, White Spray, BlackSpray
Edge: Square, Tegular for 15/24 grids, Concealed
Black spray White spray

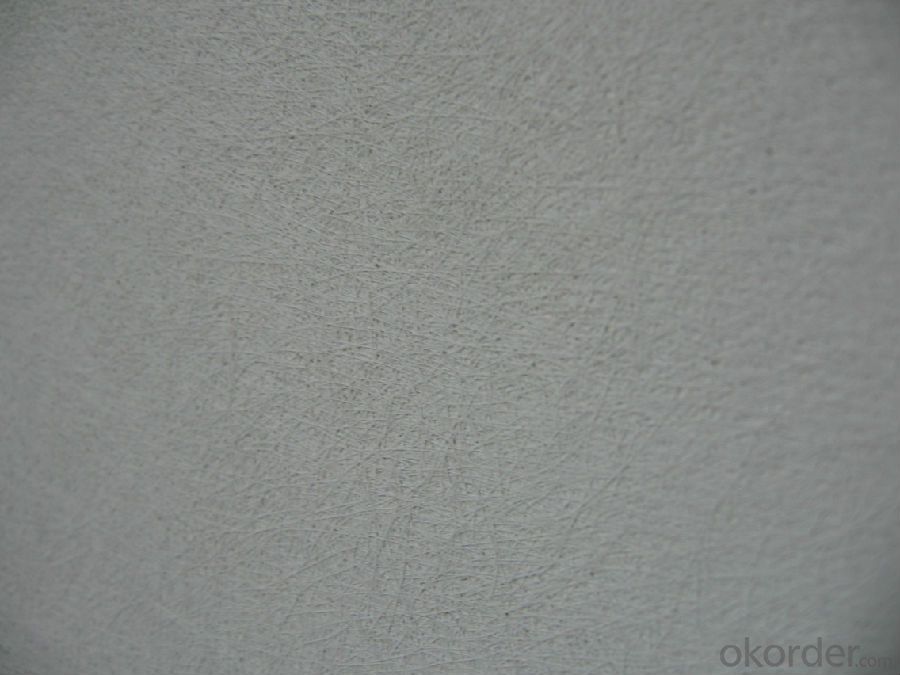
Mix Acoustic White painted
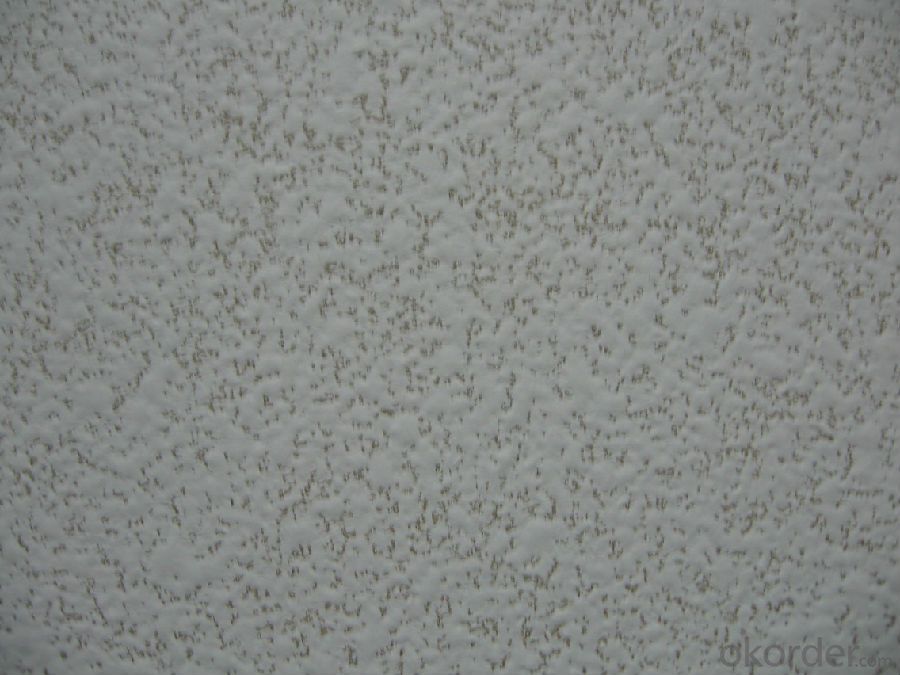
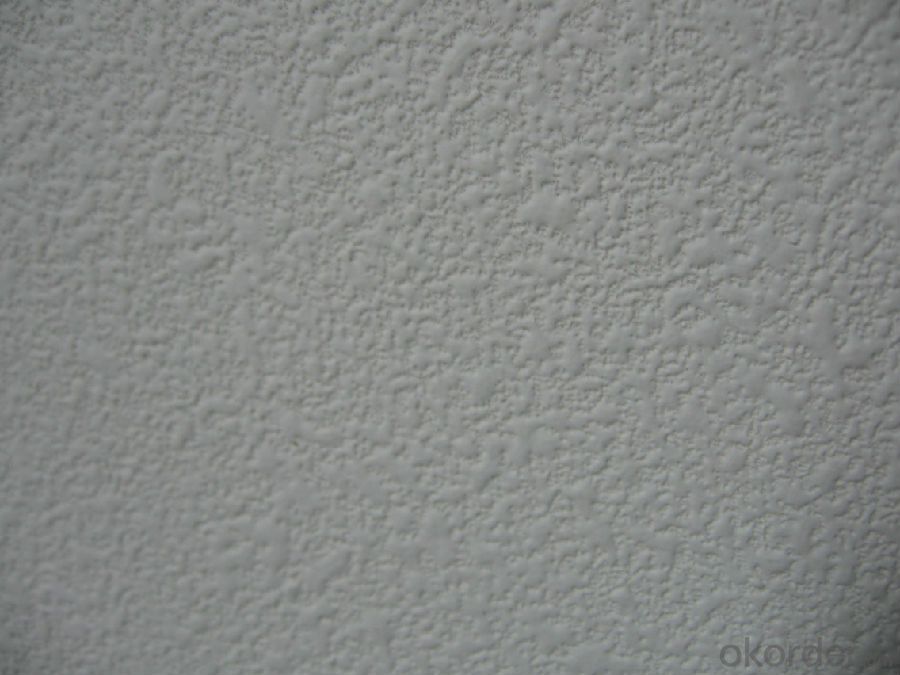
Fiberglass ceiling access panel not gypsum
Quick Detail:
Non-combustible;
No sagging, warpping or delaminating;
Green building material;
Excellent sound absorption;
With different pattern available;
Applications:
Halls, Classrooms, Offices, Shopping centers, etc.
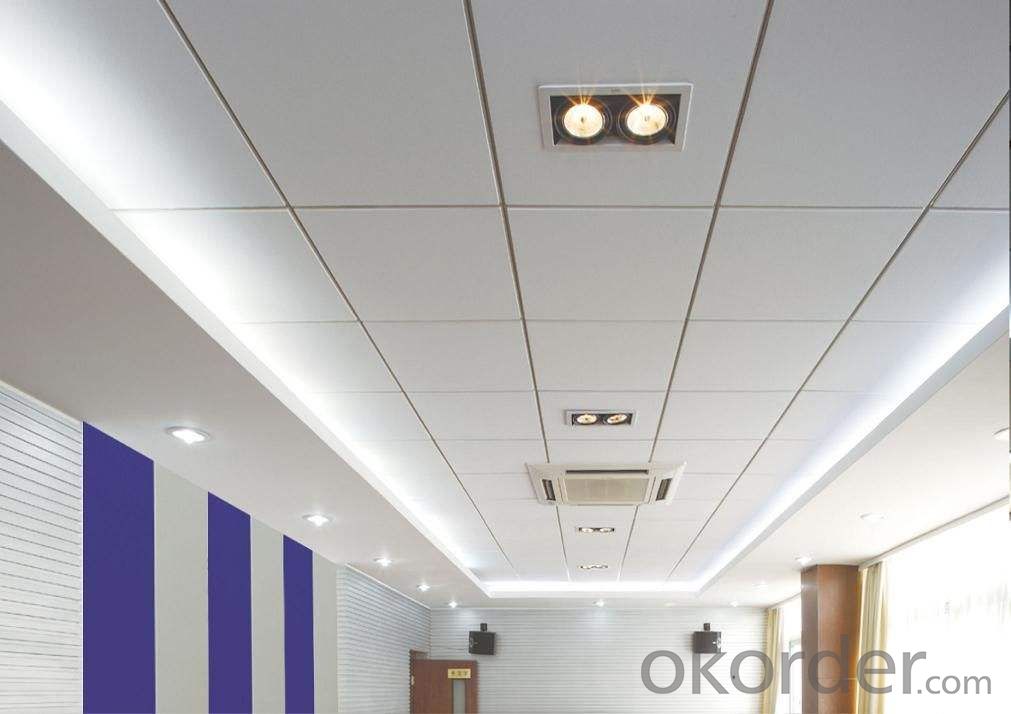
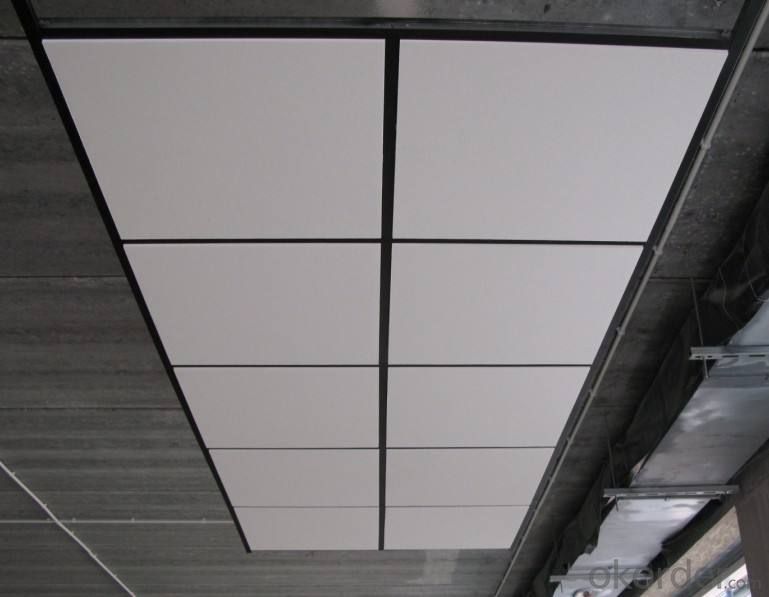
Competitive Advantages:
Fire-resistant;
Thermal-insulation;
Humidity-resistant;
Cleanability;
Environmental;
Elegant;
Safety and Convenience;
Fiberglass ceiling access panel not gypsum
- Q: Kitchen ceiling (top) ceiling is good or no ceiling good?
- Hanging steel plate, is the high PVC, the price is reasonable, the use of this thing is mainly waterproof and anti-fouling, easy to clean up not like the previous PVC easy to change color, if you do not hang steel plate, then your home will be the top of the perennial Fumes into the change of the change # # ...% # ? ... # ? ... ... you understand it?
- Q: What is the difference between ultrafine glass fiber cotton and centrifugal glass wool?
- Ultra - fine glass wool Glass wool insulation material is quartz sand, feldspar, sodium silicate, boric acid as the main raw material. After high temperature melting made of less than 2um fiber cotton, and then add thermosetting resin adhesive pressure high temperature stereotypes to create a variety of shapes, specifications of the board, felt, pipe products. The surface can also be affixed with aluminum foil or PVC film. The product has a light weight, thermal conductivity, absorption coefficient, flame retardant performance. Can be widely used in thermal equipment, air conditioning, temperature, hot and cold pipes, oven drying room, cold storage and building insulation, insulation, noise and so on.
- Q: I kinda left the sink on while i was taking a shower.. so when i got out my bathroom floor had water everywhere (about an inch of water)i mopped up the mess with towels but i forgot to wipe inside the cabinets (and that what caused the water to soak through according to my mom) now i'm being screamed at every. single. day.on the first floor if you look up, the ceiling pretty much dried up but theres 2 creases popping out. kind of like a loong 3-d v shape since the water soaked through and outlined the cabinets shape.and since my mom loves burdening me soo much, now my parents say that they lost 5 grand in our house's value T____Ti don't know if we're supposed to repair it, paint over it (though u can't rlly paint over it), or w/e.. does anyone know what i should do? don't tell me to call a repair man because my parents want to see their 'options' before they call themThanks.. :)
- Peel away the loose and damaged surface. Get a container of 60 min sheetrock mud, fiberglass mesh tape and a trowel. Tape over the seams making sure the tape is IN the ceiling surface, put several coats (thin) on the ceiling, and then try to match the texture if you can. Paint over entire ceiling. This is what a contractor will do.
- Q: My neighbor told me that there is no attic space in the main bedroom. It is a 2 story house, but the master bedroom is the ONLY room that is significantly hotter than the other 2 rooms. Is it possible to put some sort of insulation over the existing ceiling and then drywall over it? Or....??????
- In answer to your question, yes, you could use one of the sheet insulations such as rigid fiberglass or expanded polyurethane, but as one poster said it would likely be less expense and hassle if you just took the existing ceiling down and insulated with bats or spray foam.
- Q: Bought a house about a year ago, and the basement ceiling is stuffed with fiberglass insulation. It's warm in the basement, especially the room where the furnace is, but we hardly ever use it.I'm wondering if all that insulation is trapping the heat the furnace gives off while it runs, preventing it from rising upstairs? Would it be worth removing it myself or just let it all stay in the ceiling? If you recommend removal what's the best way to dispose of it?Thanks!
- Leave it - taking it out won't warm your main level enough to do any good. The fiberglass insulation is also insulating your main level. It's also a great sound barrier. Just leave it. The pains you'd go through trying to pull it out would be much more than what it's worth anyways... That fiberglass is nasty stuff! You'll be iching for days, I swear... It's just plain nasty.
- Q: Waterproof acceptance how to accept kitchen and toilet waterproof is done?
- 1. Waterproof material performance should be consistent with the provisions of the relevant national standards, and product certification should be a certificate. 2. Base surface should be flat, no hollowing, from the sand, cracking and other defects. Base water content should meet the construction requirements of waterproof materials. The waterproof layer should extend from the ground to the wall, 250mm above the ground. Bathroom wall waterproof layer height of not less than 1800mm. 3. Waterproof cement mortar leveling layer and foundation with dense, no hollowing, smooth and smooth surface, no cracks, from the sand, yin and yang angle made of circular arc. 4. Coating waterproof layer brushing uniform, the thickness of the product to meet the technical requirements, the general thickness of not less than 1.5mm do not reveal the end. 5. The use of construction stubs should be along the direction of the flow of water, lap width of not less than 100mm, the use of two or more fiberglass cloth up and down when the overlap should be staggered width of one-half. 6. The surface of the coating is not blistering, does not flow, smooth without bumps, and pipe fittings, sanitary ware to the ground, floor drain, drain seams tightly rounded and tight. The above is the content of the waterproof acceptance criteria, we hope to help. This knowledge will be used in the decoration, as long as more knowledge of these knowledge will be useful for your decoration.
- Q: I am doing some minor remodeling on a house. I wanted texture on the walls but didn't want to deal with the mess (and expertise required) of spray texture, so I'm creating a custom texture on the walls by hand using lite joint compound and a 12" taping knife. My question is: what do I do on the ceilings? Can I do the same thing on the walls, or will I kill my back (especially if it needs sanding). I've heard of people wrapping a small piece of plywood in plastic and using it to apply joint compound to the ceiling such that it creates little stalactites that you knock down after they have hardened slightly. That sounds difficult to get uniform across the entire ceiling.What should I do?
- i would say look it up on a website maybe HGTV
- Q: What is the classification of wallpaper in the end
- There are many kinds of what you want to know?
- Q: Magnesium chloride crystal structure and detailed solution
- In recent years, magnesium chloride as snow melting agent more and more put into use, will be a lot of magnesium chloride into the environment. In order to better understand the pros and cons of the impact of magnesium chloride on the environment, it is possible to evaluate the effect of magnesium chloride on the growth capacity of soil and grain (maize and wheat) by using ecological simulation method. The experimental method is to put different concentrations of magnesium chloride 0.05%, 0.1%, 0.2%, 0.4% into the soil after the same area in the same natural environment, corn, wheat. To study the effects of magnesium chloride on soil factors: salinity and pH
- Q: Sorry for shouting,,lol,,,want to replace 40 year old fibrglass insulation in basement ceiling with new,joist are 16 inches apart and 2x8 sized,,,what size insulation should i use
- Why are you insulating the ceiling of a basement,? Unless there is no heat in the basement it is not efficient to insulate the ceiling from a heating stand point. But it's your ceiling. Size 15x 93 batts R factor 19
Send your message to us
Fiberglass ceiling access panel not gypsum
- Loading Port:
- Shanghai
- Payment Terms:
- TT or LC
- Min Order Qty:
- 1000 m²
- Supply Capability:
- 50000 m²/month
OKorder Service Pledge
OKorder Financial Service
Similar products
Hot products
Hot Searches
Related keywords
