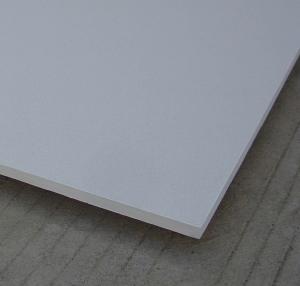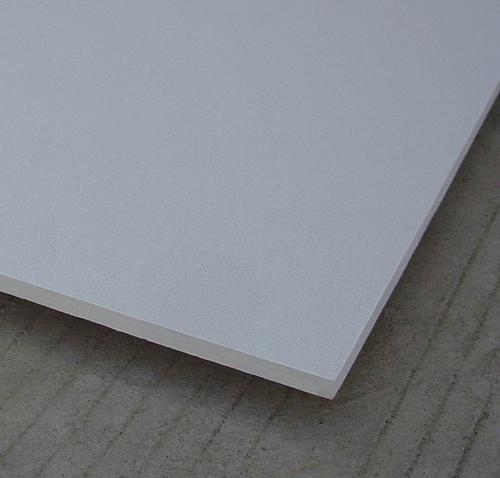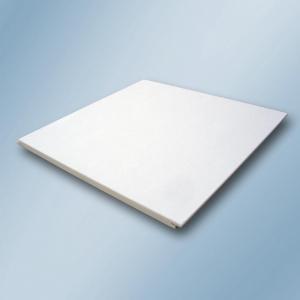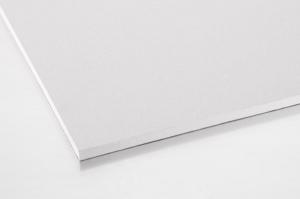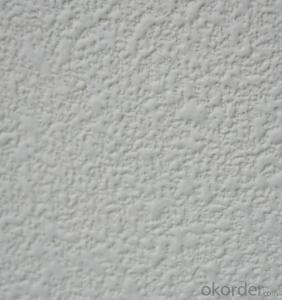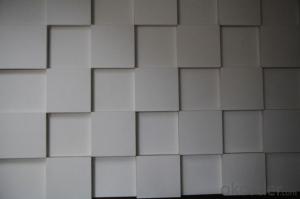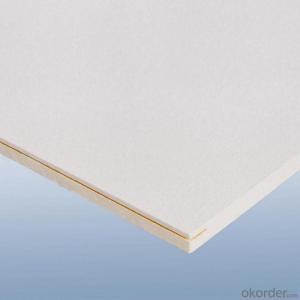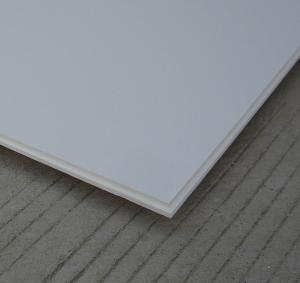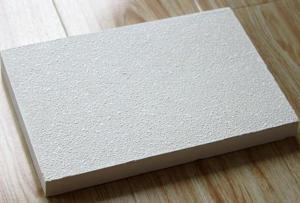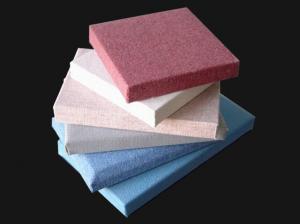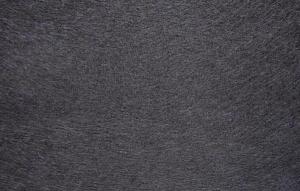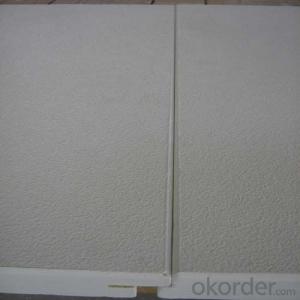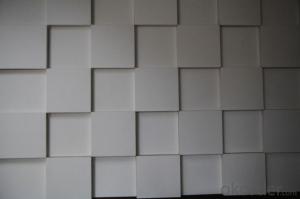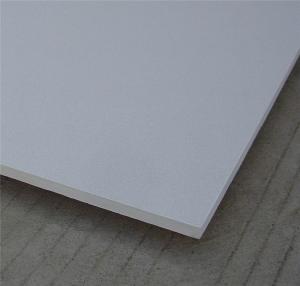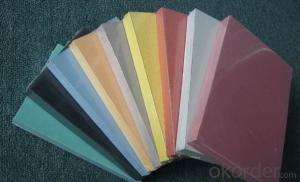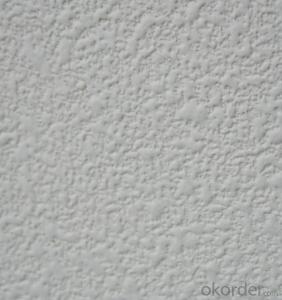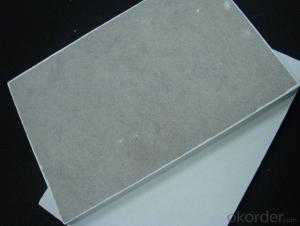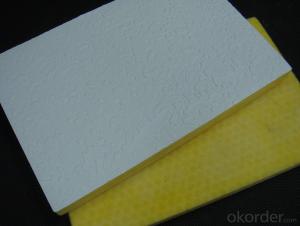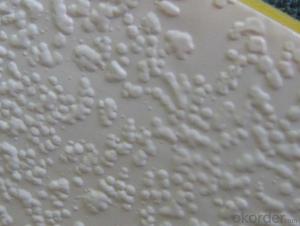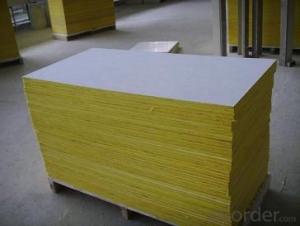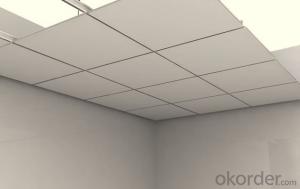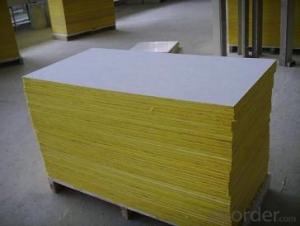Flexible Fiberglass Ceiling Tiles - Acoustic Good Quality
- Loading Port:
- Shanghai
- Payment Terms:
- TT OR LC
- Min Order Qty:
- 3000 m²
- Supply Capability:
- 10000 m²/month
OKorder Service Pledge
OKorder Financial Service
You Might Also Like
Fiberglass Ceiling
The tiles are manufactured from high density fiberglass wool.The visible face has a decorative fiberglass tissue and the back of the tile is covered with normal tissue.The four edges of the tile are sealed and have grooves. It can be jointed together without suspended system. The tiles will cover the suspension system after installation. They are are suitable for loe flap ceiling space and concrete-made, wooded-made or gymsum ceiling.
Installation method:
Use screw to fix the smooth roof. The tiles can be connected after making grooves on each two jointed edges.
Tiles are easy to trim and install
Both inches and metric grids are available
Main Characteristic:
Non-combustible
No sagging,wrapping or delaminating
Green building material
Excellent sound absorption
Application:
Halls,classrooms,offices,shopping centers.etc.
Acoustic fiberglass ceiling contains a better perfomance in tension strong, light weight, so it is easy to trim and install for interior decoration, with T-grids for suspension system or glue, nail or good material could come with fiberglass ceiling baord. Thus an excellent artical work need a high quality acoustic ceiling board, also high quality.
Energysaving is a trend for our 21' era, new product like fiberglass ceiling tile could in place of traditional products one day. Which depends on functional characters: little deflection of geometry dimention, no radiocative property, specific activity of 226Ra: Ira ≤1.0 and specific activity of 226 Ra 232 Th, 40 K: Ir ≤ 1.3. Both products and packages can be recycled.
- Q: I had my house re roofed last year and the roof leaked into a large utility room. I took the drop ceiling out and took down the ceiling panels above it and now I have to replace the insulation and put a ceiling back in. Its a very high celing unless I replace the drop ceiling panels here. Any suggestions? What kind of insulation should I use? I noticed some of the insulation has different numbers and some of it is very expensive so how do I know what to use?
- The numbers associated with it are called R Value. As a rule of thumb, the higher R Value numbers, the better. For example, fiberglass has about R 3 per inch (least expensive) and rigid foam has about an R 6 per inch (most expensive). If you have plenty of space to work with, you could do 10 inches of fiberglass (or a similar mineral fiber type insulation) and get the same results as if you used 5 inches of foam. It just depends on your situation. If you are in a very cold climate, I would suggest insulating to an R 49. If you are in a very hot climate, I would suggest insulating to an R 19 with a radiant barrier (more efficient than R 30 in warm, sunny climates). If you are in a moderate climate, you could be anywhere in the middle.
- Q: Upstairs tenants always make the floor Dong Dong Dong how to do?
- Go upstairs to the upstairs that household, good communication, so that the upstairs upstairs households to go it, with its people also its body
- Q: I'm trying to hang something heavy from my ceiling and I can't find a joist through the drywall. I've tried using a studfinder, and I can't really get into the attic area because it's insulated with loose fiberglass. Can anyone help?
- do not worry about your stud finder they do nto work on ceilings, if you have a high hat light or cieling fan they are off of those and you can take out the light and look with a mirror, or measure of however depending on when and how your house was built the beams could be either 16,18, or 24 inches apart. the best way is to make a small hole in the corner and use a hanger to feel around when you find the first bean and the way they are running then you will know how far apart they are spaced and where they will be for your needs, if that doesn't work then cut a slightly bigger hole and use a mirror and flashlight and find the beams that way...i do this sevel times a week good luck
- Q: It is best not to affect the decoration, the project is small, but can not be long-term to the downstairs leaking, the cause of the water may be the original decoration is not good, the last time to replace the angle valve to solve, but hope that the future no longer encounter water leakage. Do not drip, just seepage to the ceiling of the downstairs, self-house cabinets near the base line of the external paint is also mottled, downstairs ceiling also paint mottled (the room other walls or ceilings do not leak the place did not this problem). It is best not to affect the decoration, the project is small, but can not be long-term to the downstairs leaking, the cause of the water may be the original decoration is not good, the last time to replace the angle valve to solve, but hope that the future no longer encounter water leakage.
- If it is really a waterproof layer of the problem, you can get their own, I was in OKorder to buy their own leak to stop to fill, buy the kind of emulsion, the construction is too convenient, the material leaching to the place on the line, you You can try to see, please people too expensive, but also uncertain to solve the problem.
- Q: I live in the basement and the tiles in my drop ceiling are so annoying there the normal whatever material they are and i have dark carpeting and i guess our house sucks because I have to vacuum all the time because ill look down and there will be white specks all over the floor which im guessing is coming from the tiles from when people walk upstairs. So i want to replace them with a material that wont do that.
- hopefully they are the drop in tiles. if that's the case you can replace them with tiles that are fiberglass plastic coated tiles from home depot or lowe's. i have been using that type of tile in EVERY room in my house. some of them are over 35 years old and are still in place. you can take them down and wash the and scrub them clean using 409 Formula. they' re lightweight and water wont hurt them unlike the cardboard kind that when get wet they stain. they only come in a few designs but are usually all acceptable. hey come in sheets of 2 X 4 that can then be cut easily to any size smaller than that. all my room are done in 2X2's. remember this is for dropped ceilings only. you ned about 4 inches between the real ceiling and the drop ceiling to be able to put the new tiles in. you need to figure out the square feet of the rooms ceiling . let's pretend it's a 10 X 10 room, that would equal 10 times 10 which would be 100 square feet of tile. good luck to ya.
- Q: What are the characteristics of the use of fiberglass ceilings?
- I have a voice, because my home is the Jiangsu Sanxian Architectural Acoustics System Co., Ltd. production of fiberglass ceiling
- Q: Not sure how to spell something that sounds like "ah-spec-tice" please tell me where I can get into on aspectice.
- asbestos? Probably not, unless your house is really old. You probably have fiberglass insulation. Some old ceiling tiles maybe had asbestos, but not in recent years.
- Q: Sorry for shouting,,lol,,,want to replace 40 year old fibrglass insulation in basement ceiling with new,joist are 16 inches apart and 2x8 sized,,,what size insulation should i use
- Why are you insulating the ceiling of a basement,? Unless there is no heat in the basement it is not efficient to insulate the ceiling from a heating stand point. But it's your ceiling. Size 15x 93 batts R factor 19
- Q: New home decoration is the choice of all-inclusive or half-pack good?
- The main material of their own choice, auxiliary materials decoration work package. It is best to find a good decoration work, that would not be too hard.
- Q: Home improvement waterproofing process and what is the standard
- 1, waterproof construction should be used for waterproof coating materials. 2, waterproof material performance should be consistent with the provisions of the relevant national standards, and product certification should be a certificate. 3, the base surface should be flat, no hollowing, from the sand, cracking and other defects. Base water content should meet the construction requirements of waterproof materials. The waterproof layer should extend from the ground to the wall, 250mm above the ground. Bathroom wall waterproof layer height of not less than 1800mm. 4, waterproof cement mortar leveling layer and foundation with dense, no hollowing, the surface smooth and smooth, no cracks, from the sand, yin and yang angle made of circular arc. 5, coated with waterproof coating evenly, the thickness of the technical requirements to meet the requirements of the general thickness of not less than 1.5mm not exposed at the end. 6, the use of construction stubble should be along the direction of water lap, lap width of not less than 100mm, the use of two or more fiberglass cloth up and down lap when the width should be staggered one-half. 7, the coating surface is not blistering, no flow, smooth no bumps, and pipe fittings, sanitary ware to the ground, floor drain, drain seams tightly rounded without leakage. 8, the protective layer of cement mortar thickness, strength must meet the design requirements, the operation is strictly prohibited damage to the waterproof layer, according to the design requirements of the ground water slope, drainage should be smooth, no water back slope phenomenon. 9, waterproofing works after completion, must do 24 hours water storage test.
Send your message to us
Flexible Fiberglass Ceiling Tiles - Acoustic Good Quality
- Loading Port:
- Shanghai
- Payment Terms:
- TT OR LC
- Min Order Qty:
- 3000 m²
- Supply Capability:
- 10000 m²/month
OKorder Service Pledge
OKorder Financial Service
Similar products
Hot products
Hot Searches
Related keywords
