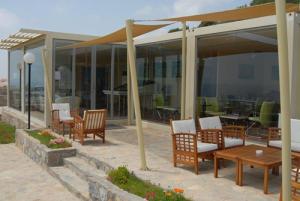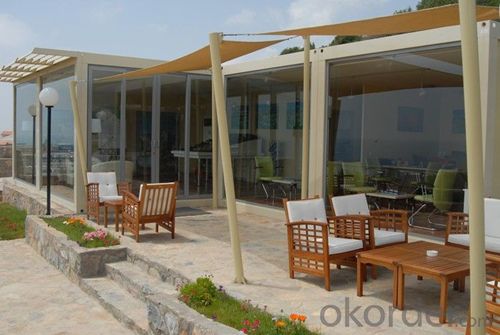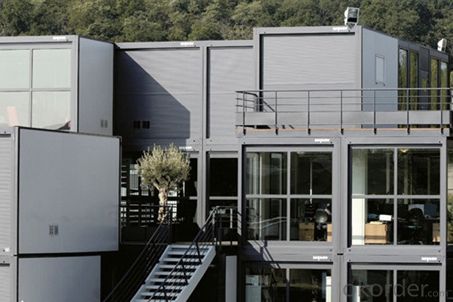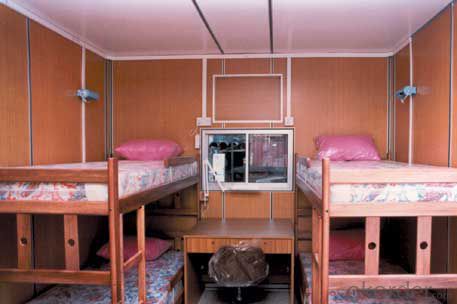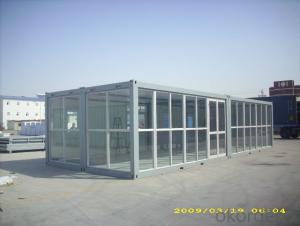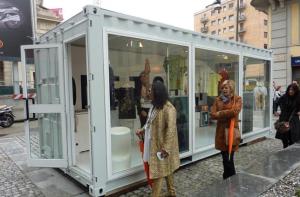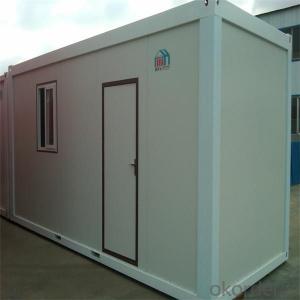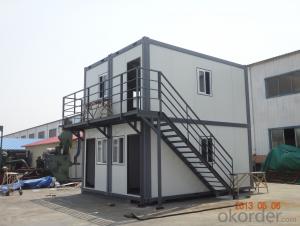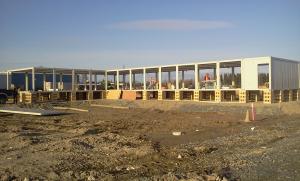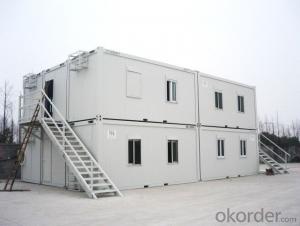Container Houses Modular Houses for School Dormitory or University Apartment
- Loading Port:
- China Main Port
- Payment Terms:
- TT or LC
- Min Order Qty:
- 1 set
- Supply Capability:
- -
OKorder Service Pledge
OKorder Financial Service
You Might Also Like
Product:
20ft Container House,Movable House,Prefab House,Mobile House,Modular House,Low-cost Office,Toilet,Shower
Specification: 5910*2438*2591mm
No. | Part Name | Material |
1 | Foundation | Square Tube |
2 | Corner Post | Steel |
3 | Floor Beam | C Shape Steel |
4 | Roof Beam | C Shape Steel |
5 | Connection Plate | Steel |
6 | Edge Covering | Steel Plate |
7 | Wall | Sandwich Panel, optional |
8 | Flooring | Plywood+Vinyl Flooring/Laminate Flooring, optional |
9 | Roof | Corrugated Sandwich Panel, optional |
10 | Door | Sandwich Panel with aluminum doorframe |
11 | Doorlock | Stainless Steel |
12 | Window | Plastic Steel or Aluminum |
Characteristics:
1.No base work involved
2.Environment protective, no garbage caused.
3.Doors, windows, and interior partitions can be flexibly fixed.
4.Beautiful appearance, different colors for the wall and roof.
5.Cost saving and transportation convenient.
6.Anti-rust and normally more than 15 years using life.
7.Safe and stable, can stand 8 grade earthquake.
Technical parameters:
1.Wind resistance: grade 11 (wind speed ≤111.5km/h)
2.Earthquake resistance: grade 8
3.Live load capacity of roofing: 0.5kN/m2
4.External and internal wall heat transmission coefficient: 0.35Kcal/m2hc
5.Usage: offices, dormitory, hotel, remote building site, portable toilet and etc.
6.Package: flat package, all components are well wrapped.
FAQ
Why Choose Container for Site Camp Solution? There are many advantages to modular camp construction for site camps including:
1) Good ability to assemble and disassemble for several times without damage.
2) Could be lifted, fixed and combined freely.
3) Heatproof and waterproof.
4) Cost saving and convenient transportation (Each 4 container house can loaded in one standard container)
5) Service life can reach up to 15 - 20 years
6) We can provide the service of installation, supervision and training by extra.
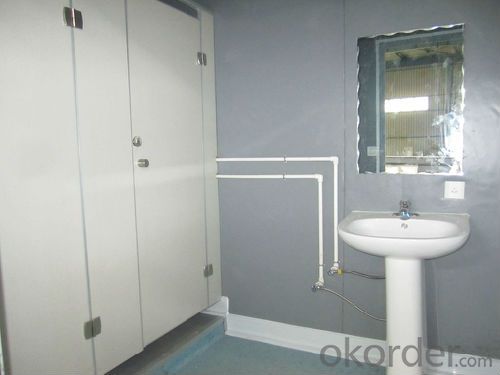
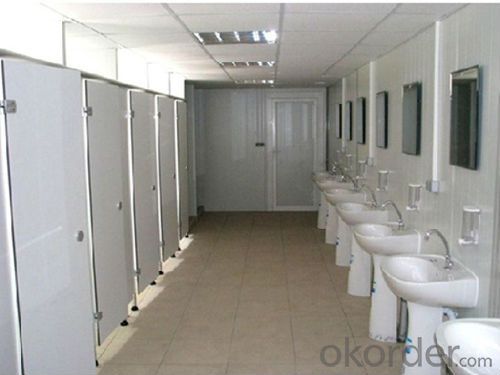
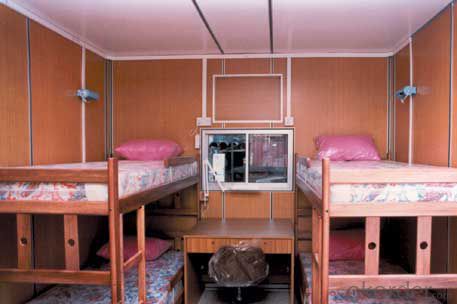
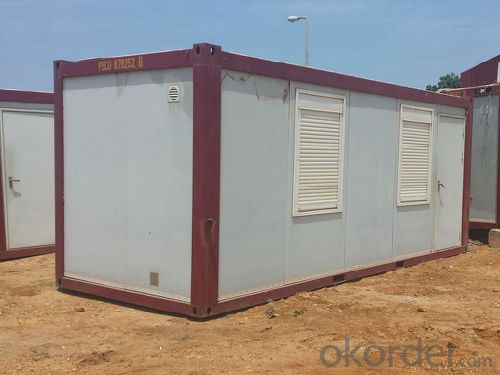
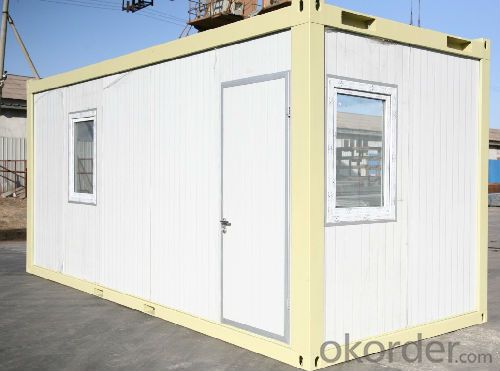
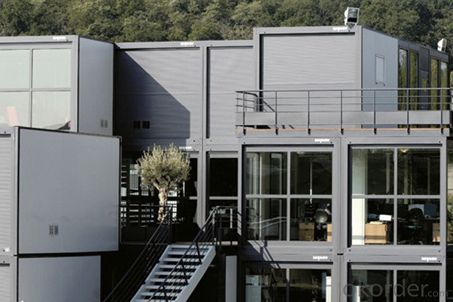
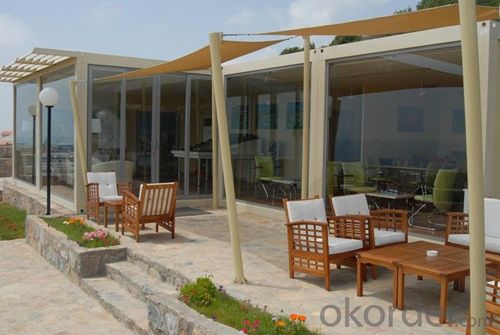
- Q: Are container houses suitable for college dormitories?
- Yes, container houses can be suitable for college dormitories. Container houses are essentially repurposed shipping containers that have been converted into living spaces. They offer several advantages that make them a viable option for college dormitories. Firstly, container houses are cost-effective. They are much cheaper to build and maintain compared to traditional construction methods. This makes them an affordable option for colleges and universities, especially those that are looking to expand their housing capacity without breaking the bank. Secondly, container houses are eco-friendly. By repurposing shipping containers, we reduce waste and give a second life to these structures. Additionally, container houses can be designed to be energy-efficient, by incorporating features such as insulation, solar panels, and rainwater harvesting systems. This aligns with the sustainability goals of many educational institutions. Furthermore, container houses can be easily customized and adapted to fit the specific needs of college students. They can be designed to accommodate multiple individuals, with separate sleeping areas, shared living spaces, and communal amenities like kitchens and bathrooms. The modular nature of container houses also allows for flexibility in layout and expansion as the college's housing needs change over time. Container houses also offer a quick construction time. Once the design is finalized, container houses can be built off-site and then transported to the college campus. This reduces disruption to campus life and minimizes construction time, allowing for faster deployment of additional dormitories. Lastly, container houses can be aesthetically appealing. With creative design and architectural features, container houses can be transformed into modern and stylish living spaces. This can help create a positive and welcoming environment for college students. While there may be challenges to overcome, such as ensuring proper insulation and addressing any structural concerns, container houses have the potential to be a suitable and practical solution for college dormitories. Their cost-effectiveness, eco-friendliness, customization options, quick construction time, and potential for aesthetic appeal make them a compelling choice for educational institutions seeking to provide affordable and sustainable housing options for their students.
- Q: What types of container houses are available?
- There are several types of container houses available today, each offering unique features and advantages. Here are some of the most common types: 1. Single-Container Homes: These are made by converting a single shipping container into a livable space. They are compact and can be easily transported and set up on any location. Single-container homes are a popular choice for individuals or small families looking for an affordable and sustainable housing option. 2. Multi-Container Homes: These homes are created by combining two or more shipping containers to create a larger living space. Multi-container houses can be designed in various configurations, allowing for more flexibility and customization. They are suitable for larger families or people looking for more spacious living quarters. 3. Container Tiny Homes: As the name suggests, these are small-sized container houses designed to maximize efficiency and minimize space usage. These compact homes are perfect for individuals or couples looking for a minimalist and affordable living solution. They can be easily transported and placed in various locations. 4. Off-Grid Container Homes: These container houses are designed to be self-sufficient and independent from traditional utility connections. They are equipped with solar panels, rainwater harvesting systems, composting toilets, and other sustainable features. Off-grid container homes are ideal for those seeking to minimize their environmental impact and live off the grid. 5. Luxury Container Homes: These container houses are designed with high-end finishes and luxurious features. They often feature larger floor plans, upscale materials, and modern amenities such as gourmet kitchens, spa-like bathrooms, and high-tech entertainment systems. Luxury container homes offer a stylish and upscale living experience. 6. Hybrid Container Homes: These houses combine shipping containers with traditional construction methods to create a unique and customized living space. The hybrid design allows for more design flexibility and can incorporate various architectural styles. These container houses offer a blend of durability and aesthetics. It's worth noting that container houses can be further customized and modified based on individual preferences and needs. Whether you are looking for a small and affordable home or a spacious and luxurious dwelling, there is a container house type available to suit your requirements.
- Q: Are container houses suitable for small business premises?
- Yes, container houses can be suitable for small business premises. Container houses have gained popularity in recent years due to their affordability, sustainability, and versatility. They are an excellent option for small businesses looking for cost-effective solutions for their premises. Container houses offer various benefits for small businesses. Firstly, they are significantly cheaper compared to traditional brick and mortar buildings, making them more accessible for entrepreneurs with limited budgets. Additionally, container houses can be modified and customized to meet specific business needs, offering flexibility in terms of layout and design. Moreover, container houses are highly portable and can be easily relocated if needed. This feature is particularly advantageous for small businesses that may need to change locations frequently or expand their operations in the future. Container houses are also eco-friendly as they repurpose shipping containers that would otherwise go to waste. By choosing a container house for their business premises, small business owners can contribute to sustainable practices and reduce their carbon footprint. However, it is important to consider some factors when deciding if container houses are suitable for small business premises. The limited space inside a container house may not be suitable for businesses that require larger working areas or have significant storage needs. Additionally, insulation and climate control may need to be addressed to ensure a comfortable working environment, especially in extreme weather conditions. In conclusion, container houses can be a suitable option for small business premises, offering affordability, flexibility, and sustainability. However, it is important for small business owners to carefully evaluate their specific needs and requirements before making a decision.
- Q: Can container houses be designed with a balcony or patio?
- Container houses have the potential to include a balcony or patio in their design. Typically, containers themselves lack these features, but they can be modified and personalized to incorporate them. By extending the structure or creating platforms, balconies and patios can be added to container houses, providing residents with outdoor living spaces. This allows homeowners to relish the advantages of outdoor living, including fresh air, sunlight, and a place to unwind or entertain guests. Moreover, the design of the balcony or patio can be customized to fit the homeowner's aesthetic preferences and functional requirements. Consequently, container houses offer a versatile and adaptable choice for individuals seeking outdoor living spaces.
- Q: Can container houses be designed with a built-in bookshelf or library?
- Yes, container houses can definitely be designed with a built-in bookshelf or library. The versatility of container homes allows for creative and functional interior design solutions, including the incorporation of bookshelves or even entire libraries. These features can be customized and integrated into the container's layout, making it a cozy and unique space for avid readers or collectors of books.
- Q: Can container houses be designed with a contemporary or futuristic look?
- Yes, container houses can definitely be designed with a contemporary or futuristic look. With innovative architectural and design techniques, containers can be transformed into sleek, modern structures that blend seamlessly with contemporary aesthetics. By incorporating large windows, minimalist designs, and creative use of materials, container houses can achieve a futuristic look that is both stylish and sustainable.
- Q: Are container houses suitable for homeless shelters?
- Container houses can be a suitable option for homeless shelters, depending on the specific needs and circumstances of the homeless population in question. Container houses have gained popularity in recent years due to their affordability, durability, and ease of construction. One of the key advantages of container houses is their cost-effectiveness. As homeless shelters often operate on limited budgets, using repurposed shipping containers as housing units can be a cost-efficient solution. These containers can be obtained at a fraction of the cost of traditional building materials, making it possible to create more housing units within the available budget. Another benefit of container houses is their durability. Designed to withstand harsh weather conditions and transportation, shipping containers are built to last. This makes them a suitable option for homeless shelters, as they can provide secure and weatherproof housing for vulnerable populations. Additionally, container houses can be easily modified and reinforced to meet safety regulations and specific needs of the homeless individuals, ensuring their well-being and security. In terms of construction, container houses offer a quick and efficient solution. Assembling containers into livable spaces requires less time and labor compared to traditional construction methods. This can be particularly advantageous when addressing the urgent need for homeless shelters, as container houses can be set up relatively quickly, providing immediate relief to those living on the streets. However, it is important to note that container houses may not be suitable for all homeless shelter scenarios. Factors such as location, climate, and specific needs of the homeless population should be taken into consideration. In some cases, more traditional housing solutions, such as modular buildings or renovated structures, may be better suited to meet the needs of the homeless population. Overall, container houses can be a suitable option for homeless shelters due to their cost-effectiveness, durability, and ease of construction. However, a thorough evaluation of the specific circumstances and needs of the homeless population is essential to determine the most appropriate housing solution.
- Q: Can container houses be designed with an open floor plan?
- Certainly, an open floor plan can indeed be incorporated into container houses. In actuality, the modular quality of shipping containers renders them an optimal selection for crafting open and versatile living areas. Through meticulous planning and design, containers can be altered and combined to produce roomy and expansive interiors that cater to the preferences of homeowners. Container homes have the potential to possess extensive, unobstructed living spaces that seamlessly link various functional areas like living rooms, dining areas, and kitchens. This open floor plan enables better flow and utilization of space, thereby imparting a greater sense of spaciousness and warmth to the container house. One of the benefits of container houses is the capacity to eliminate interior walls or create sizable openings in order to maximize natural light and augment the sensation of openness. This can be accomplished by utilizing glass walls, skylights, or strategically positioning windows. By doing so, container homes can be bathed in natural light, further enhancing the ambiance of openness and airiness. Moreover, container houses can be tailored to incorporate additional features that facilitate an open floor plan, such as sliding doors, foldable partitions, or multi-functional furniture. These elements bestow flexibility upon the layout, enabling homeowners to easily adapt the space to their evolving requirements. To summarize, container houses are supremely adaptable and can be designed with open floor plans that offer a spacious and flexible living experience. By making the right design decisions and implementing modifications, container homes can generate a modern and inviting atmosphere while optimizing the available space.
- Q: What are the common challenges faced during the construction of container houses?
- There are several common challenges that can be encountered during the construction of container houses. Firstly, one of the main challenges is ensuring proper insulation and ventilation. Containers are primarily designed for cargo transportation and may not have sufficient insulation or ventilation systems in place. This can lead to issues with temperature regulation and air quality within the container house, requiring additional measures to be taken to address these concerns. Secondly, structural modifications may be necessary to create openings for doors, windows, and other necessary amenities. Containers are built to be structurally sound for shipping purposes, but cutting openings for windows and doors can weaken the structure. Therefore, proper reinforcement and structural engineering expertise are crucial to maintain the structural integrity of the container while creating functional living spaces. Thirdly, plumbing and electrical installations can pose challenges in container houses. Containers are not originally designed to accommodate plumbing and electrical systems, so careful planning and expertise are necessary to ensure the safe and efficient installation of these utilities. Additionally, limited space within the containers can make it more challenging to route and conceal plumbing and electrical lines. Another challenge is complying with building codes and regulations. Container houses may be subject to the same regulations as traditional houses, and obtaining the necessary permits and approvals can be a complex process. It is essential to work closely with local authorities and ensure that the construction follows all applicable building codes to avoid any legal issues. Lastly, transportation and logistics can be a significant challenge during the construction of container houses. Containers are large and heavy, and their transportation to the construction site may require specialized equipment and careful planning. Additionally, coordinating the delivery of multiple containers and ensuring they are properly aligned and secured on-site can be a logistical challenge. Despite these challenges, container houses offer unique advantages such as cost-effectiveness, sustainability, and flexibility in design. With proper planning, expertise, and attention to detail, these challenges can be overcome, resulting in a well-built and functional container house.
- Q: What are the disadvantages of the container house?
- 1, the main reason is the high price of land, you buy a house box, then you have to consider you put the container to rent the land
Send your message to us
Container Houses Modular Houses for School Dormitory or University Apartment
- Loading Port:
- China Main Port
- Payment Terms:
- TT or LC
- Min Order Qty:
- 1 set
- Supply Capability:
- -
OKorder Service Pledge
OKorder Financial Service
Similar products
Hot products
Hot Searches
Related keywords
