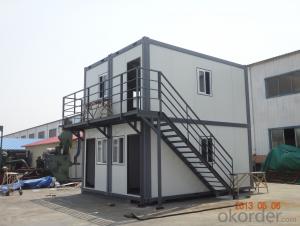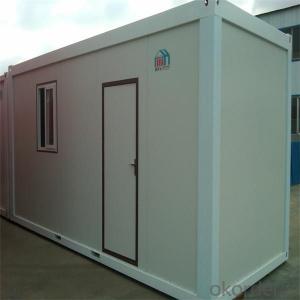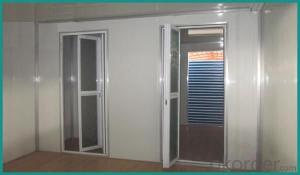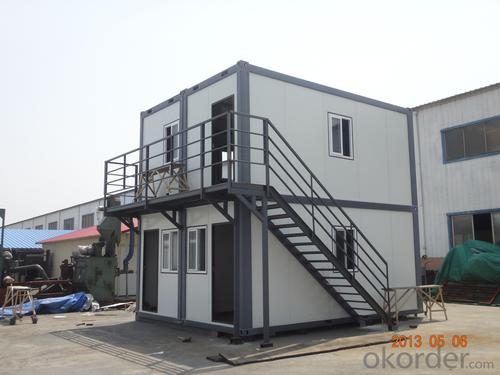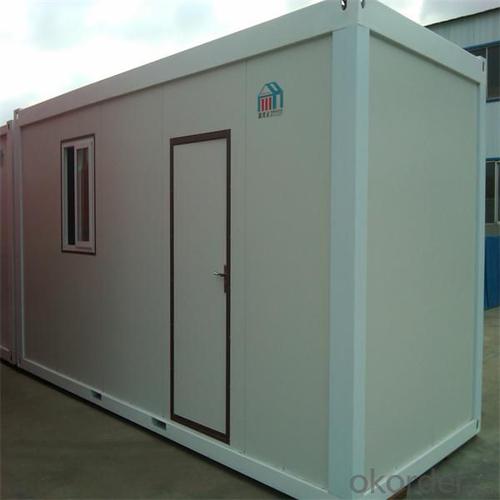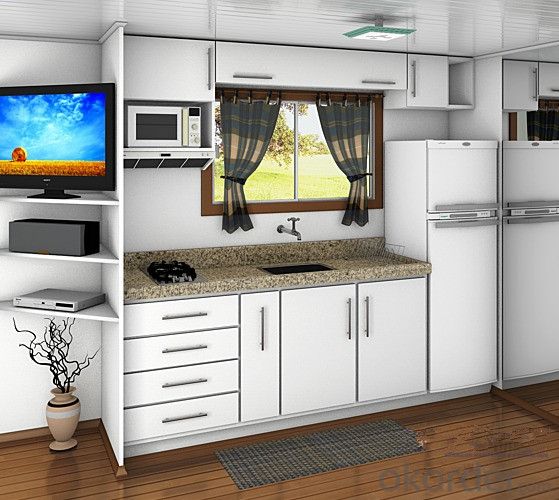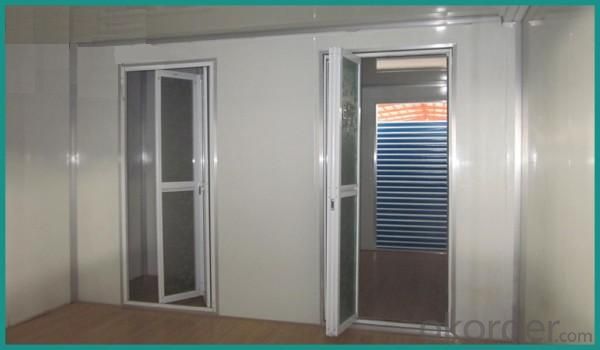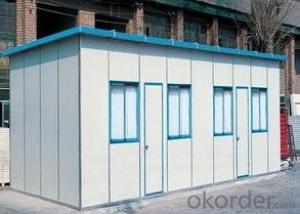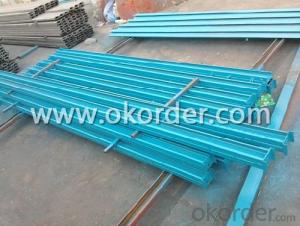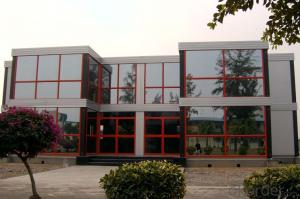Combined Modular Container Houses For Dormitory And Appartment
- Loading Port:
- Tianjin
- Payment Terms:
- TT OR LC
- Min Order Qty:
- 4 set
- Supply Capability:
- 100000 set/month
OKorder Service Pledge
OKorder Financial Service
You Might Also Like
Combined Modular Container Houses For Dormitory And Appartment
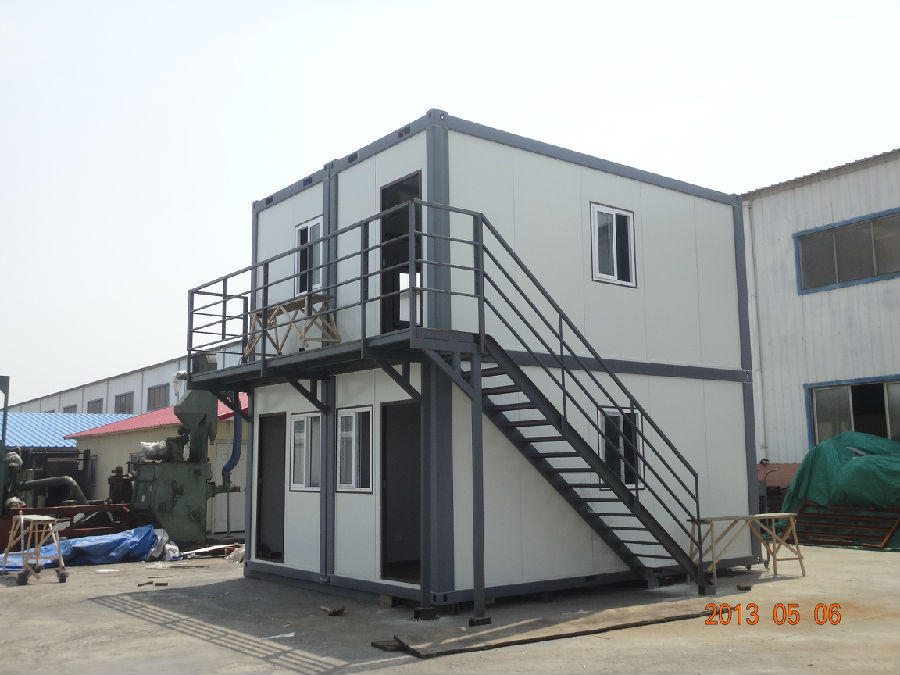
Dimension:
10’: 3027x2435x2591/2791mm
20’: 6055x2435x2591/2791mm
30’: 9000x2435x2591/2791mm
40’: 12192x2435x2591/2791mm
Technical Details
Roof: 0.5mm color-bond steel sheet roof
Floor: 18mm plywood board& fiber-cement board+1.5~3.5mm vinyl sheet &15mm bamboo flooring
Window: UPVC double glass tilt& swing window with Alu. Roller shutter
External door: Steel security door
Internal door: UPVC internal door& Aluminum frame sandwich panel door
External wall panel: 50/60/75/100/150mm sandwich wall panel
Internal wall: 50/60/75mm sandwich wall panel
Ceiling: 50mm EPS& rock-wool sandwich ceiling panel
Sanitary: White ceramic
Kitchen: MDF cabinet surface with lacquered paint and bench top with quartz stone
Electrical fittings: Wiring, power point, switch, light, circuit-breaker etc
Gutter: PVC gutter with down pipe.
Photos for materials
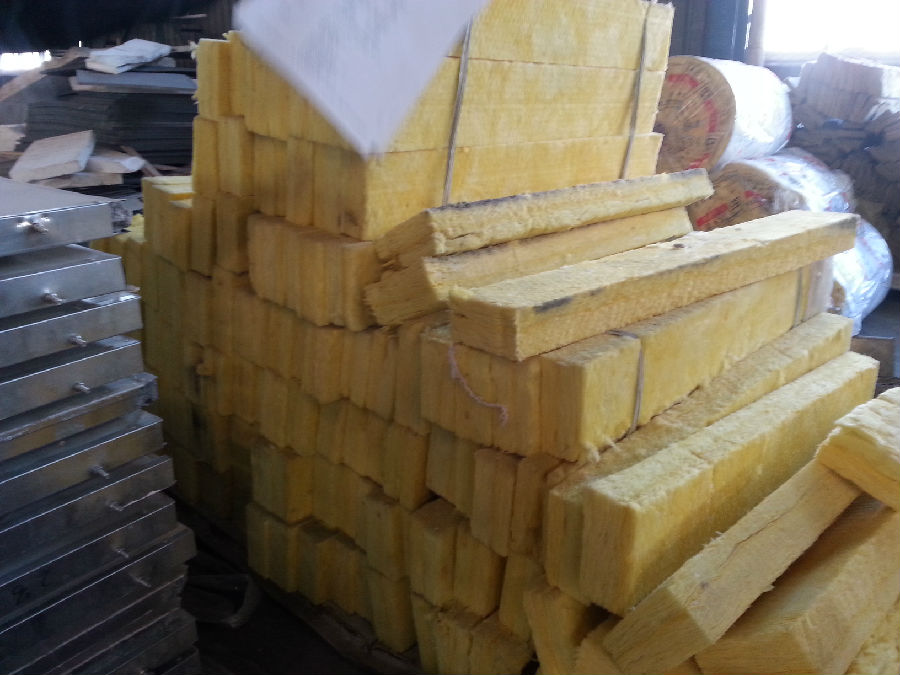
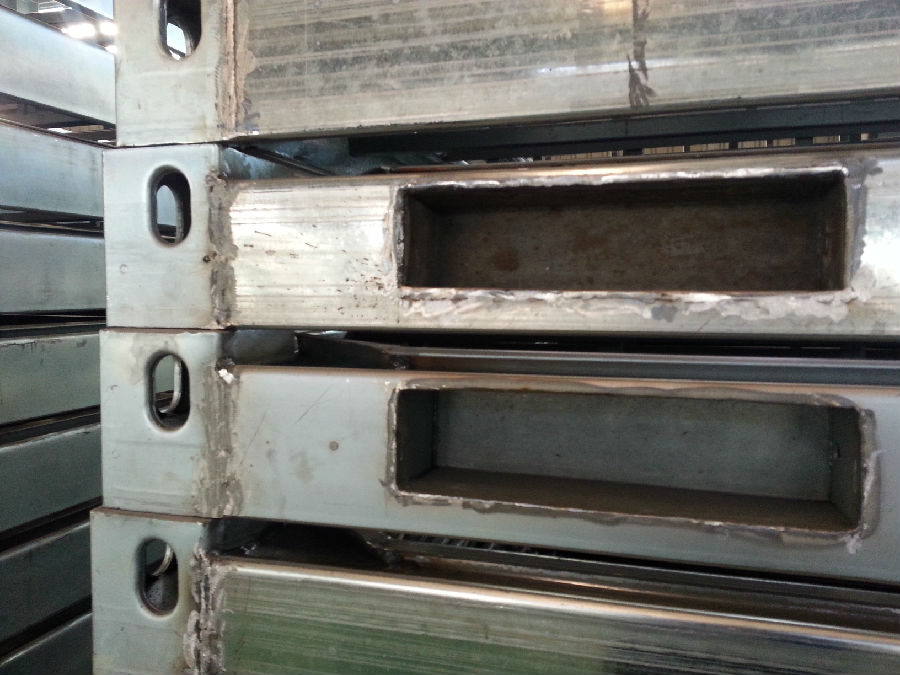
Packing and shipments
One 40HQ loads 7 sets of standard 20ft container houses
Features
1) Environmental Benefits
Energy saving
Avoid thermal bridge in walls, floor and roof
Water saving - more than 90% saving
Low waste - no pollution
Use almost entirely recyclable materials
Low dust pollution - in city construction
2) Benefits in Construction
Efficient use of architectural area - 8-10% improved space usage
Anti-earth quake - soft and light structure reduce the influence of earthquake
Anti-wind - strong structure
Light self-weight - lighter than 1/4 - 1/6 of traditional reinforced concrete structure
Builds up to 2-3 floors
Extended choice of external decorative finishes
3)Financial Benefits
Lower price - lower capital investment
2-3 times faster than traditional reinforced concrete structure
No limit to land surface and efficient use of land
Highly durable -long life
FAQ:
Q1: Why buy Materials & Equipment from OKorder.com?
A1: All products offered by OKorder.com are carefully selected from China's most reliable manufacturing enterprises. Through its ISO certifications, OKorder.com adheres to the highest standards and a commitment to supply chain safety and customer satisfaction.
Q2: How do we guarantee the quality of our products?
A2: We have established an advanced quality management system which conducts strict quality tests at every step, from raw materials to the final product. At the same time, we provide extensive follow-up service assurances as required.
Q3: What is the service life of a Prefabricated House?
A3: The life of a prefabricated house is at least double that of a corresponding concrete building.
Q4: Why choose a Prefabricated House?
A4: Prefabricated Homes are built to high aesthetic and architectural standards. Additionally, Prefabricated Houses are more resistant (better earthquake protection) and are not affected by extreme weather events, use eco-friendly materials, and offer excellent insulation and energy efficiency.
Q5: Are Prefabricated Houses safe?
A5: Our houses are completely safe. Advances in the field of prefabricated buildings have reached a point that today Prefabricated Homes are considered safer than traditional homes built with brick. In areas with high seismic activity and in countries prone to extreme weather events residents prefer prefabricated homes for safety reasons.
- Q: Are container houses suitable for individuals with mobility issues?
- Container houses can be a viable option for individuals with mobility issues, but it ultimately depends on the specific needs and circumstances of the individual. While container houses can be adapted to accommodate mobility issues, there are certain considerations that need to be taken into account. One advantage of container houses is that they can be easily customized and modified to meet accessibility requirements. For example, ramps, wider doorways, and grab bars can be installed to improve accessibility for individuals using wheelchairs or walkers. Additionally, the open floor plan of many container houses allows for easy maneuverability, making it easier for individuals with mobility issues to navigate the living space. However, it is important to note that container houses are typically compact in size, which can pose challenges for individuals with severe mobility issues or those who require larger living spaces for specialized equipment. In such cases, additional modifications may be necessary, such as expanding the container by combining multiple units or building extensions to provide the necessary space. Furthermore, the location and surroundings of the container house can also impact its suitability for individuals with mobility issues. Accessible pathways, parking spaces, and proximity to essential amenities and services should be considered to ensure easy and convenient mobility for the individual. In conclusion, container houses can be suitable for individuals with mobility issues, provided that appropriate modifications are made to meet their specific needs. It is crucial to carefully assess the individual's requirements and consult with professionals to ensure that the container house can be adequately adapted to accommodate their mobility challenges.
- Q: Do container houses require a lot of maintenance?
- Container houses generally require less maintenance compared to traditional houses. This is because the materials used in container construction, such as steel, are highly durable and resistant to pests, rot, and fire. However, regular maintenance tasks like cleaning, repainting, and inspecting the structure for any signs of wear and tear are still necessary to ensure the longevity and safety of the container house.
- Q: How do container houses handle plumbing and electrical installations?
- Container houses handle plumbing and electrical installations by incorporating standard systems into the design. Plumbing is usually installed by connecting to a municipal water supply or utilizing a well, with pipes routed through the walls or under the house. Similarly, electrical installations involve connecting to a power source, routing wires through the walls, and installing outlets and light fixtures. These installations require careful planning and may require modifications to accommodate the container structure, but they can be successfully integrated into container houses.
- Q: Can container houses be designed with a modern bathroom?
- Yes, container houses can definitely be designed with modern bathrooms. With proper planning and design, container houses can be equipped with all the necessary features of a modern bathroom, including fixtures, plumbing, and stylish designs. The compact nature of container houses may require some creativity and space optimization, but it is certainly possible to incorporate modern amenities and aesthetics into the bathroom design of a container house.
- Q: Are container houses resistant to natural disasters?
- Yes, container houses can be designed to be resistant to natural disasters. By utilizing strong and durable materials, reinforcing the structures, and implementing appropriate building techniques, container houses can withstand various natural disasters such as hurricanes, earthquakes, and floods. However, it is important to note that the level of resistance may vary depending on the specific design and construction of the container house.
- Q: Can container houses be designed with large windows for natural light?
- Yes, container houses can definitely be designed with large windows for ample natural light. The design and placement of windows can be customized to suit the specific needs and preferences of the homeowners.
- Q: Can container houses be designed with underground storage or basements?
- Indeed, underground storage or basements can be incorporated into the design of container houses. The adaptability and flexibility of shipping containers allow for diverse modifications, including the inclusion of underground spaces. By excavating the ground beneath the container house, it becomes possible to establish a basement or underground storage area. Nevertheless, several factors necessitate consideration when designing container houses with underground storage or basements. Firstly, it is essential to evaluate the stability of the ground to ensure it can support the weight of the container and the added burden of the underground space. If the ground proves unsuitable, supplementary support structures may need to be implemented. Additionally, it is crucial to implement proper measures for waterproofing and insulation to prevent any water leakage or moisture-related problems in the underground area. This is vital for preserving the structural integrity and ensuring a comfortable living environment. Moreover, compliance with local building codes and regulations is of paramount importance, as they may contain specific requirements for the construction of underground spaces. Acquiring the necessary permits and enlisting the expertise of professionals experienced in designing and constructing underground structures is advisable to ensure adherence to these regulations. To summarize, while container houses can indeed be designed with underground storage or basements, meticulous planning, evaluation of ground stability, proper waterproofing and insulation, and adherence to local building codes are indispensable for the successful and safe implementation of such designs.
- Q: Can container houses be designed with a rooftop deck?
- Yes, container houses can definitely be designed with a rooftop deck. In fact, the modular nature of container homes makes them perfect for incorporating rooftop decks. By stacking and connecting multiple containers, it is possible to create a multi-level structure with a rooftop deck on top. The deck can be designed to provide additional outdoor living space, offering panoramic views and a place to relax and entertain. Additionally, container homes can be customized and modified to include various features like staircases, access points, and safety measures, ensuring a functional and enjoyable rooftop deck experience.
- Q: Can container houses be built in earthquake-prone areas?
- Yes, container houses can be built in earthquake-prone areas. However, it is important to ensure that proper structural reinforcements are implemented to withstand seismic activity. This may include using steel frames, adding additional support columns, and securing the containers to a strong foundation. Consulting with structural engineers and adhering to local building codes and regulations can help ensure the safety and stability of container houses in such areas.
- Q: Can container houses be designed to have a rustic or industrial look?
- Yes, container houses can be designed to have a rustic or industrial look. With the right choice of materials, finishes, and architectural design, container houses can be transformed into aesthetically pleasing homes that embrace the rustic charm or industrial aesthetics. From incorporating reclaimed wood, exposed brickwork, and earthy color palettes for a rustic feel, to utilizing metal accents, concrete finishes, and minimalistic design for an industrial look, container houses offer flexibility and creativity in achieving various architectural styles.
Send your message to us
Combined Modular Container Houses For Dormitory And Appartment
- Loading Port:
- Tianjin
- Payment Terms:
- TT OR LC
- Min Order Qty:
- 4 set
- Supply Capability:
- 100000 set/month
OKorder Service Pledge
OKorder Financial Service
Similar products
Hot products
Hot Searches
Related keywords
