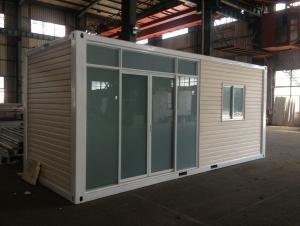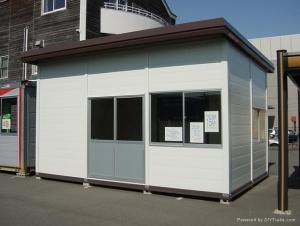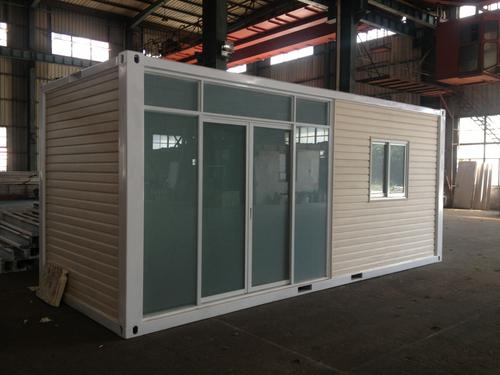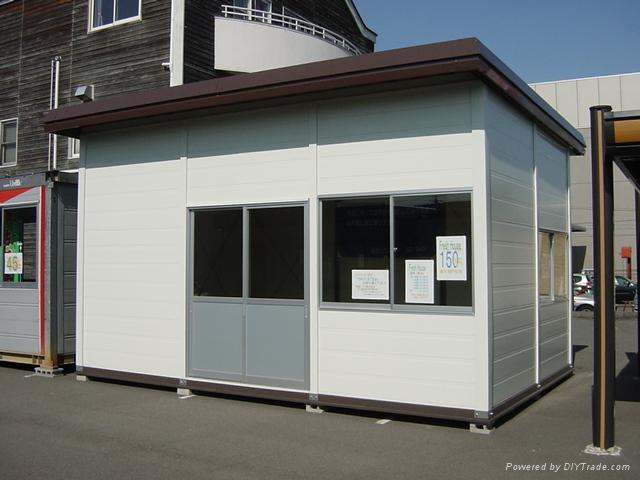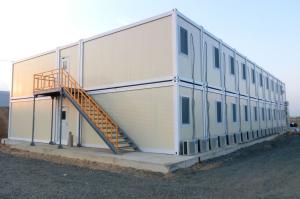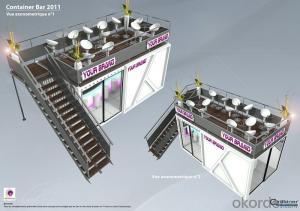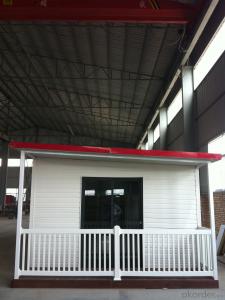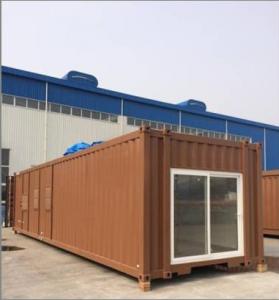Container House with big glass
- Loading Port:
- China Main Port
- Payment Terms:
- TT OR LC
- Min Order Qty:
- -
- Supply Capability:
- -
OKorder Service Pledge
OKorder Financial Service
You Might Also Like
Container house
Container house is one kind of environmental architectural forms with high safety, high flexibility and strong adaptability. Compared with the traditional building of brick concrete structure, it can reduce 60% of concrete and water consumption during concrete construction, about 70% of construction waste and renovation waste, more than 40% of the construction period, about 50% of energy as well as noise pollution and dust pollution. However the price is 35% lower than traditional buildings. Its products are mainly applied to temporary housing on the construction site, room for mine field operation, room for emergency and all kinds of modern hotel building, mobile shops, private residential buildings
Due to the fine quality of steel in the main body, It can withstand the impact of sudden storm and torrential rain. In the meantime, it also can be combined together freely.
Each container house weighs about 8000 pounds, 40 feet long, with a bearing capacity of 50000 pound. Standard combined container houses can be stacked up to 8 stacks at most.
The functions of container houses tend to be diverse, for example, folding and pre-assembled container housing is a good solution to lack of space and huge cost in the process of transportation. In the meantime, it is also beneficial to field installation.
Container architecture also is simple in design, construction fast, material recycling, etc, in the future will be more and more widely used in the construction field。
- Q: Can container houses be rented?
- Yes, container houses can be rented. Many companies and individuals offer container houses for rent as a more affordable and flexible housing option.
- Q: Can container houses be built on sloping or uneven terrain?
- Yes, container houses can be built on sloping or uneven terrain. One of the advantages of using shipping containers for construction is their versatility and ability to be adapted to various site conditions. To build a container house on sloping or uneven terrain, a few additional steps might be required. Firstly, the ground might need to be leveled or graded to create a stable foundation. This can be done by using concrete footings or piers to support the container structure. Secondly, the containers can be stacked or staggered to follow the natural slope of the terrain. This can create a dynamic and unique design, maximizing the views and utilizing the natural landscape. Additionally, the containers can be anchored to the ground or reinforced to ensure stability and prevent any shifting. By working with experienced architects and engineers, container houses can be successfully constructed on sloping or uneven terrains, providing an eco-friendly and cost-effective housing solution.
- Q: Can container houses be designed to blend with the surrounding environment?
- Yes, container houses can be designed to blend with the surrounding environment. With proper planning and design, container houses can be customized to harmonize with the natural landscape or complement the existing architectural style of the area. Here are a few ways container houses can be designed to blend seamlessly with their surroundings: 1. Material selection: Opting for natural and sustainable materials, such as wood or stone finishes, can help the container house blend with the natural environment. These materials can be used for cladding or as accents to soften the industrial look of the containers. 2. Color palette: Choosing earthy tones, muted colors, or shades that match the surroundings can make the container house visually blend into the environment. This can be achieved through painting, using natural pigments, or employing camouflage techniques like incorporating plants or green roofs. 3. Landscape integration: Incorporating landscaping elements around the container house can enhance its integration with the surroundings. This can include planting trees, shrubs, or creating gardens that complement the natural features of the area. 4. Design adaptation: Modifying the container house's design to mimic the local architectural style can help it blend better with the surrounding environment. This could involve adding traditional elements, such as pitched roofs, porches, or balconies, to create a harmonious integration with nearby structures. 5. Orientation and placement: Properly positioning the container house on the site can maximize its relationship with the surrounding environment. Orienting windows and openings to capture scenic views or natural sunlight can create a stronger connection between the house and its surroundings. Ultimately, the design possibilities for container houses are endless, and with thoughtful planning, they can be tailored to blend seamlessly with their surroundings. By utilizing appropriate materials, colors, landscaping, and design adaptations, container houses can become an integral part of any environment while still maintaining their unique and sustainable character.
- Q: Can container houses be designed to have a home theater?
- Certainly! Container homes are incredibly versatile and can easily be tailored to include a home theater. These homes offer limitless possibilities for customization, allowing you to meet your specific needs and desires. By carefully planning and designing, it is completely feasible to integrate a home theater into a container home. Firstly, the dimensions of the containers can be adjusted to create ample space for a home theater. You can connect or stack containers to expand the living area, providing a dedicated room for your theater. Furthermore, the internal layout can be personalized to include raised flooring for seating, soundproofing materials for improved acoustics, and specialized lighting to create a cinematic ambiance. In addition, container homes can be equipped with all the necessary technology for a superb home theater setup. This entails installing a large screen or projector, surround sound speakers, and cozy seating. The electrical and wiring systems can be expertly designed to support the audio-visual equipment and ensure seamless connectivity. It is crucial to consider the thermal and insulation requirements of a container home to guarantee optimal comfort. To create a cozy atmosphere for movie nights and entertainment, appropriate insulation and climate control systems can be incorporated. Ultimately, container homes offer exceptional design flexibility and can be personalized to perfectly suit your preferences, including the inclusion of a home theater. With meticulous planning, innovative design solutions, and the right technology, container homes can provide an unparalleled and enjoyable cinematic experience right at your fingertips.
- Q: How long do container houses last?
- Container houses are designed to be durable and long-lasting structures. With proper maintenance and care, a container house can last for several decades. The lifespan of a container house primarily depends on various factors such as the quality of the container, the environment it is placed in, and the level of maintenance it receives. The quality of the container itself plays a crucial role in determining its lifespan. High-quality containers made of corten steel are more resistant to corrosion and are built to withstand harsh weather conditions. These containers can last for up to 25 years or even more. On the other hand, lower quality containers may deteriorate faster and may require more frequent repairs and maintenance. The environment in which the container house is placed also affects its lifespan. Container houses in coastal areas or regions with high humidity levels are more prone to corrosion due to the presence of saltwater or moisture in the air. Regular inspections and preventive measures like applying anti-corrosive coatings can significantly extend the lifespan of the container house in such environments. Proper maintenance is crucial for ensuring the longevity of container houses. Regular inspections of the structure, including checking for any signs of rust or structural damage, can help identify and address potential issues before they become major problems. Additionally, keeping the container house clean and free from debris can prevent moisture buildup and further protect the structure. Overall, container houses can last for many years if they are constructed with high-quality containers, placed in suitable environments, and receive proper maintenance. With the right care, these innovative and sustainable housing solutions can provide comfortable and durable living spaces for an extended period.
- Q: Can container houses be easily transported overseas?
- Yes, container houses can be easily transported overseas due to their modular design and standard dimensions that make them compatible with international shipping regulations.
- Q: Are container houses suitable for individuals who prefer a modern lifestyle?
- Yes, container houses are suitable for individuals who prefer a modern lifestyle. Container houses have become increasingly popular in recent years due to their sleek and contemporary designs, which align well with modern aesthetics. They offer a unique and minimalist living experience, often incorporating open floor plans, large windows, and innovative technologies. Additionally, container houses can be customized to meet specific modern lifestyle preferences, such as eco-friendly features or smart home automation systems. Overall, container houses provide a stylish and modern alternative for individuals seeking a contemporary living space.
- Q: Are container houses safe during earthquakes?
- Container houses can be safe during earthquakes if they are properly designed and built to withstand seismic forces. The safety of container houses during earthquakes depends on various factors such as the structural integrity of the containers, the foundation they are placed on, and the overall construction techniques used. Container houses can be reinforced to make them more resistant to earthquakes. Additional steel reinforcements can be added to the containers' corners and walls to increase their structural strength. These reinforcements help distribute the seismic forces evenly throughout the structure, reducing the risk of collapse during an earthquake. Moreover, the foundation on which the container house is placed plays a crucial role in its earthquake safety. A strong and properly designed foundation can help absorb and dissipate seismic energy, minimizing the impact on the structure. It is essential to ensure the container house is securely anchored to the foundation to prevent it from sliding or toppling over during an earthquake. Additionally, the construction techniques used in building container houses should comply with local building codes and regulations. Adequate insulation, fireproofing, and proper electrical and plumbing installations are also essential for the safety and functionality of the house. It is important to note that no structure can be completely immune to the destructive forces of a severe earthquake. However, with proper design, construction, and adherence to safety standards, container houses can provide a safe and durable living space during seismic events. Consulting with structural engineers and following local guidelines can help ensure the safety of container houses in earthquake-prone areas.
- Q: Can container houses be designed to have a traditional aesthetic?
- Yes, container houses can definitely be designed to have a traditional aesthetic. While shipping containers may typically have an industrial look, they can be modified and transformed to achieve a more traditional appearance. The key lies in the design and use of exterior finishes and architectural elements. To create a traditional aesthetic, the exterior of the container house can be clad with materials like wood or brick, which are commonly associated with traditional architecture. This can be done by building a wooden or brick façade around the container, effectively concealing the original metal structure. Additionally, traditional architectural elements such as pitched roofs, dormer windows, porches, and decorative trims can be incorporated to enhance the traditional look. Interior design choices also play a significant role in achieving a traditional aesthetic. By selecting traditional materials, color schemes, and furnishings, the container house can exude a sense of tradition and warmth. Wooden flooring, ornate moldings, antique furniture, and classic fixtures can all contribute to creating a traditional interior atmosphere. It is worth mentioning that while container houses can be designed to have a traditional aesthetic, they still offer the advantages of affordability, sustainability, and versatility that are inherent to this type of construction. So, if you desire a home with a traditional look but also want to explore alternative building methods, container houses can be an excellent choice.
- Q: Are container houses resistant to hail or hailstorms?
- Depending on how they are constructed and the materials used, container houses may offer resistance against hail or hailstorms. The inherent durability of shipping containers makes them more resilient than traditional houses. The steel walls of container houses are designed to endure harsh conditions, including hail. However, it should be noted that the thickness and quality of the container walls can vary, which may affect their ability to withstand hail damage. To enhance the hail resistance of container houses, additional measures can be implemented. For instance, installing a protective roof over the containers or utilizing materials with higher impact resistance, such as metal shingles or rubber roofing, can further reinforce their capacity to withstand hailstorms. It is crucial to consider the specific climate and weather conditions of the location where the container house will be situated. Areas susceptible to severe hailstorms may require extra precautions, such as reinforcing the container structure or implementing hail-resistant roofing systems. Seeking guidance from a professional architect or engineer experienced in container house construction can provide valuable insights and personalized recommendations tailored to the unique needs and risks of the location.
Send your message to us
Container House with big glass
- Loading Port:
- China Main Port
- Payment Terms:
- TT OR LC
- Min Order Qty:
- -
- Supply Capability:
- -
OKorder Service Pledge
OKorder Financial Service
Similar products
Hot products
Hot Searches
Related keywords
