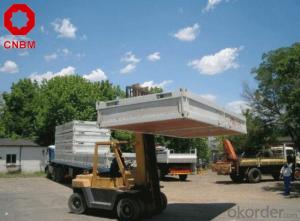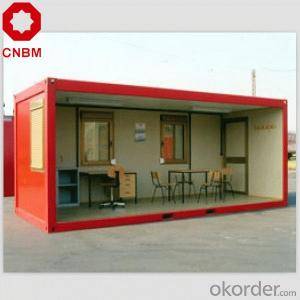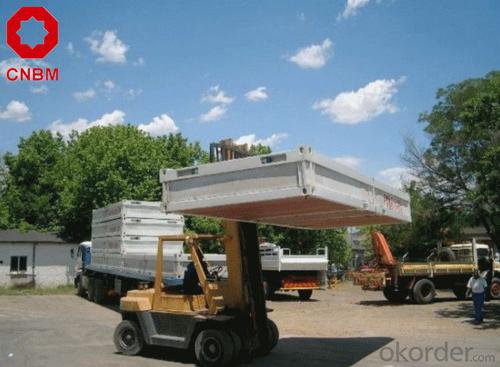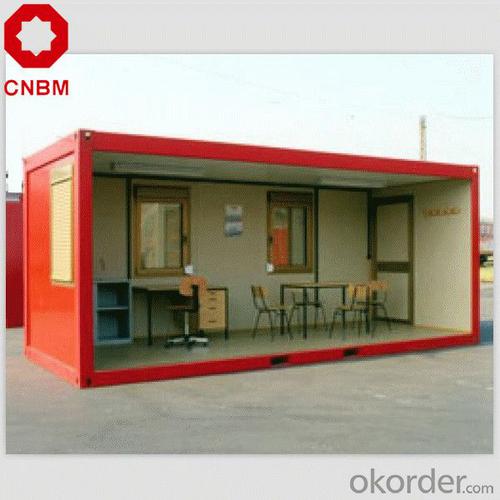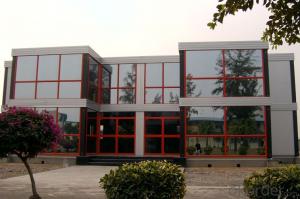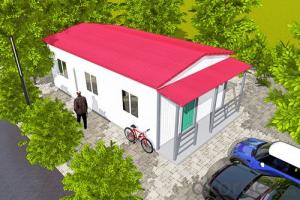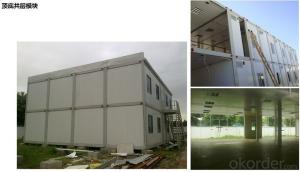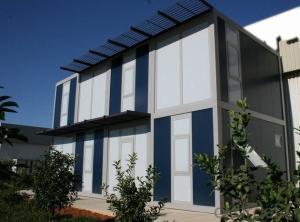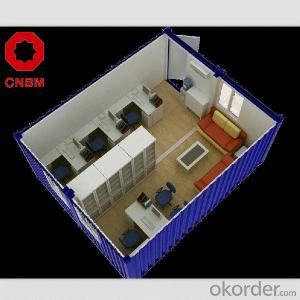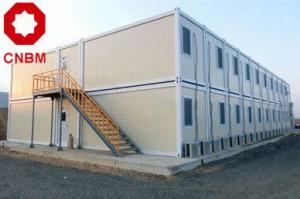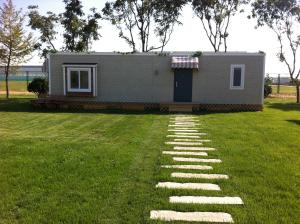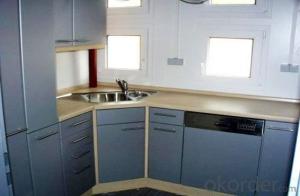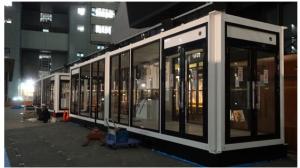Container House or Luxurious Container Home with Good Price
- Loading Port:
- Tianjin
- Payment Terms:
- TT OR LC
- Min Order Qty:
- 1 set
- Supply Capability:
- 1000 set/month
OKorder Service Pledge
OKorder Financial Service
You Might Also Like
Container House or Luxurious Container Home with Good Price:
20ft Container House,Movable House,Prefab House,Mobile House,Modular House,Low-cost Office,Toilet,Shower
No. | Part Name | Material |
1 | Foundation | Square Tube |
2 | Corner Post | Steel |
3 | Floor Beam | C Shape Steel |
4 | Roof Beam | C Shape Steel |
5 | Connection Plate | Steel |
6 | Edge Covering | Steel Plate |
7 | Wall | Sandwich Panel, optional |
8 | Flooring | Plywood+Vinyl Flooring/Laminate Flooring, optional |
9 | Roof | Corrugated Sandwich Panel, optional |
10 | Door | Sandwich Panel with aluminum doorframe |
11 | Doorlock | Stainless Steel |
12 | Window | Plastic Steel or Aluminum |
Performance:
Usage: The small container house has the following features: light weight, convenient and fast assembling and shipment, many-times disassembling, high rate of reuse. It can be applied to office, command posts, dormitories, meeting rooms, warehouses, shops, additional storey on building roof and temporary houses in the field of building, railways, highways, water conservancy projects, electric power, oil, business, tourism, and military use. And the houses are air-tight, heat-insulating, warm-keeping, waterproof and anti-corrosive.
1. Easy to assemble and disassemble: The houses can be assembled and disassembled for dozens of times and can be reused for many times. And the assembling only needs simple tools and doesn’t need power source. The connections of the pieces of the house all adopt plugs or screw connections.
2. Strong Structure: It adopts steel frame structure, therefore it is stable and in line with the designing code of building structure.
3. Heatinsulation: The roof and wall are made of color steel sandwich panel (EPS, XPS, PU or Rock Wool) which have good heat-insulating and fire-proof performance.
4. Durable: The steel frame parts are all processed with anti-corrosion coating and it can be used as long as 20 years.
5. Environment protection: The design of the house is reasonable and it is easy to assemble and disassemble.
6. Diversified Specifications: Our design can be customized. The doors, windows and front and back walls can be exchanged each other. And the partition walls according to the customers’ requirements.
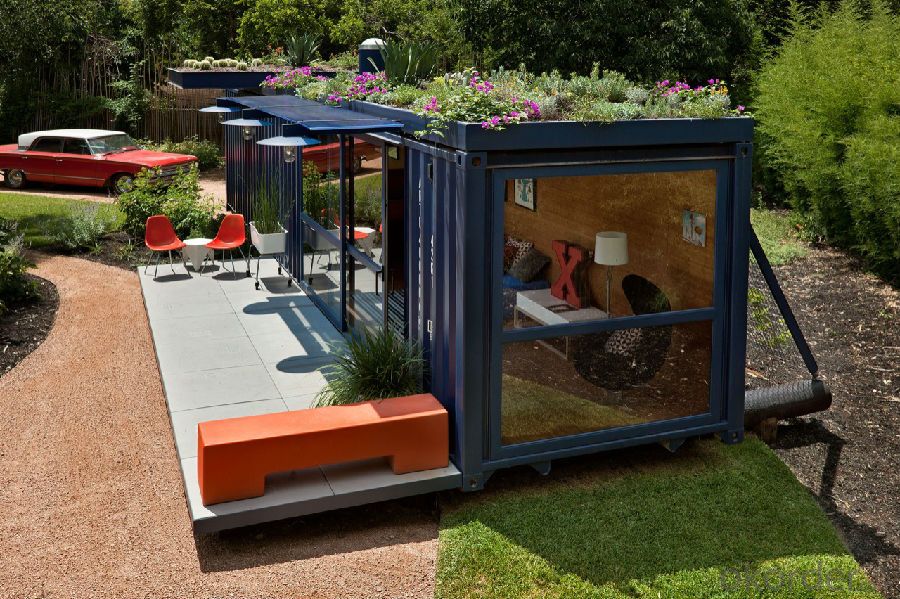
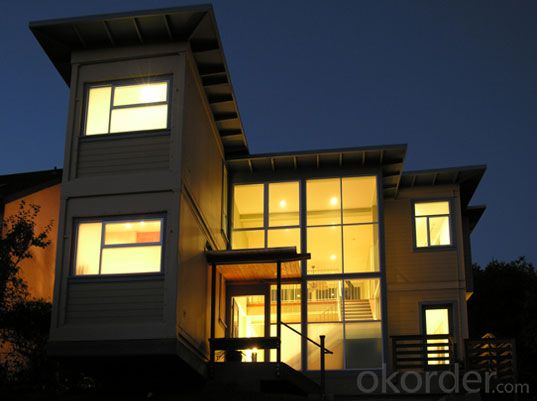
- Q: Are container houses suitable for areas with limited access to transportation?
- Yes, container houses are suitable for areas with limited access to transportation. Container houses can be easily transported and assembled in remote locations, avoiding the need for extensive transportation infrastructure. Additionally, the compact and modular nature of container houses makes them adaptable to various terrains and can be easily transported by trucks, ships, or even helicopters if necessary.
- Q: Can container houses be designed with an industrial or warehouse-style appearance?
- Absolutely, container houses can be designed to have a distinctive industrial or warehouse-style look. The versatility and modular nature of shipping containers make them an excellent choice for creating this type of design. Architects and designers can easily achieve the desired aesthetic by utilizing the unique features of container architecture, such as exposed metal frameworks, corrugated steel walls, and large windows. To further enhance the industrial feel, designers can incorporate elements commonly found in warehouses, such as exposed brick walls, concrete floors, and high ceilings. Steel beams, metal staircases, and large rolling doors can also be added to contribute to the overall industrial ambiance. By creatively combining multiple containers and arranging them in various configurations, designers can create visually striking structures reminiscent of warehouse complexes. These multi-container designs can be customized to include features like mezzanine floors, open-plan layouts, and expansive windows, seamlessly integrating industrial aesthetics with modern living spaces. Ultimately, container houses offer a high degree of design flexibility, allowing for the achievement of an industrial or warehouse-style appearance while maintaining comfort and functionality. Whether used for residential or commercial purposes, container houses provide a sustainable and innovative approach to architectural design that can be tailored to suit different styles, including the industrial or warehouse aesthetic.
- Q: Can container houses be designed for off-grid living?
- Indeed, it is possible to design container houses for off-grid living. Increasingly, people who are interested in sustainable and self-reliant living options are finding container houses to be a popular choice. One of the main advantages of container houses is their flexibility in design and construction. They can be easily modified and customized to include all the necessary elements for off-grid living. These elements typically include renewable energy sources, such as solar panels, wind turbines, or hydroelectric systems, which can generate electricity. Additionally, container houses can have rainwater collection systems and advanced water filtration systems to ensure a sustainable and independent water supply. Moreover, container houses have excellent insulation properties, which can be further improved with insulation materials. This allows for better control of indoor temperatures, reducing the need for excessive heating or cooling. Additionally, the compact size of container houses makes it easier to maintain optimal indoor temperatures, resulting in lower energy consumption. Container houses can also include efficient waste management systems. For example, composting toilets and greywater recycling systems can be installed to minimize water waste and reduce environmental impact. Furthermore, container houses can be equipped with high-efficiency appliances and LED lighting to conserve energy. Overall, container houses offer a versatile and sustainable solution for off-grid living. By incorporating renewable energy sources, efficient water management systems, and energy-saving features, container houses can provide a comfortable and eco-friendly lifestyle in remote or off-grid locations.
- Q: Are container houses suitable for off-grid living?
- Yes, container houses are suitable for off-grid living. Container houses can be customized to include solar panels for electricity, rainwater collection systems for water supply, and composting toilets for waste management. These features allow them to be self-sufficient and independent from traditional infrastructure, making them a viable option for off-grid living.
- Q: Are container houses suitable for artist studios or creative spaces?
- Yes, container houses can be suitable for artist studios or creative spaces. They offer a unique and cost-effective solution for artists looking for their own dedicated workspace. Container houses can be easily customized and converted into functional studios with ample natural light, ventilation, and insulation. They also provide a versatile and portable option, allowing artists to relocate their studios if needed. Additionally, the industrial aesthetic of container houses often appeals to artists and can inspire creativity.
- Q: Are container houses suitable for areas with limited access to utilities?
- Yes, container houses are suitable for areas with limited access to utilities. Container houses are designed to be highly adaptable and can be equipped with various off-grid systems such as solar panels, rainwater harvesting, composting toilets, and propane tanks for cooking and heating. These off-grid solutions make container houses a viable option for areas with limited access to utilities, as they provide self-sufficiency and reduce reliance on traditional infrastructure.
- Q: Can container houses be designed with a separate office space?
- Yes, container houses can be designed with a separate office space. One of the advantages of container houses is their versatility and modular nature, which allows for flexible designs and configurations. With proper planning and design, it is possible to incorporate a separate office space within a container house. The office space can be created by dividing the container into different sections or by using multiple containers to create separate rooms. The size and layout of the office space can be customized according to individual needs and preferences. For example, a larger container can be used solely as an office space, or a smaller section within the container can be designated as an office area. To ensure functionality, it is important to consider factors such as proper insulation, ventilation, lighting, and soundproofing in the design of the office space. This will help create a comfortable and conducive work environment within the container house. Furthermore, container houses can also be designed with additional features and amenities to enhance the office space. These can include windows for natural light, built-in storage solutions, electrical outlets, internet connectivity, and ergonomic furniture. In summary, container houses can definitely be designed with a separate office space. With careful planning and design, it is possible to create a functional and comfortable office environment within a container house, providing a flexible and cost-effective solution for those who desire a home-office setup.
- Q: Are container houses suitable for urban environments?
- Yes, container houses can be suitable for urban environments. They offer several benefits such as affordability, sustainability, and flexibility in design. Container houses can be constructed quickly, making them a viable solution for addressing housing shortages in urban areas. Additionally, their modular nature allows for easy customization and adaptability to various urban spaces.
- Q: What are the common challenges faced during the construction of container houses?
- During the construction of container houses, one can encounter several common challenges. Firstly, ensuring proper insulation and ventilation is a significant hurdle. Containers, designed primarily for cargo transportation, may lack adequate insulation or ventilation systems. This can result in temperature control and air quality issues within the container house, necessitating additional measures to address these concerns. Secondly, structural modifications may be required to create openings for doors, windows, and other amenities. Containers are structurally sound for shipping purposes, but cutting openings weakens their structure. To maintain the container's integrity while establishing functional living spaces, proper reinforcement and structural engineering expertise are crucial. Thirdly, installing plumbing and electrical systems can pose challenges in container houses. Containers are not originally designed to accommodate these utilities, so careful planning and expertise are necessary for their safe and efficient installation. Additionally, limited space within the containers can make routing and concealing plumbing and electrical lines more challenging. Complying with building codes and regulations is another challenge. Container houses may be subject to the same regulations as traditional houses, making the process of obtaining permits and approvals complex. Close collaboration with local authorities and adherence to building codes are essential to avoid legal issues. Lastly, transportation and logistics present significant challenges during the construction of container houses. Containers are large and heavy, requiring specialized equipment and meticulous planning for their transportation to the construction site. Coordinating the delivery of multiple containers and ensuring their proper alignment and security on-site can be a logistical challenge. Despite these challenges, container houses offer unique advantages such as cost-effectiveness, sustainability, and design flexibility. With careful planning, expertise, and attention to detail, these challenges can be overcome, resulting in well-built and functional container houses.
- Q: Can container houses be designed with a separate guest suite?
- Yes, container houses can definitely be designed with a separate guest suite. The versatility and modular nature of container houses allow for various design possibilities, including the inclusion of a separate guest suite. With proper planning and design, containers can be combined or modified to create separate living spaces within the house. This can be achieved by connecting multiple containers or by adding extra containers to the existing structure. Additionally, container houses can be designed with separate entrances and amenities to ensure privacy and comfort for the guests. The compact size of containers also allows for efficient use of space, making it possible to create a functional and comfortable guest suite within the container house.
Send your message to us
Container House or Luxurious Container Home with Good Price
- Loading Port:
- Tianjin
- Payment Terms:
- TT OR LC
- Min Order Qty:
- 1 set
- Supply Capability:
- 1000 set/month
OKorder Service Pledge
OKorder Financial Service
Similar products
Hot products
Hot Searches
Related keywords
