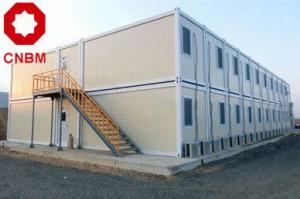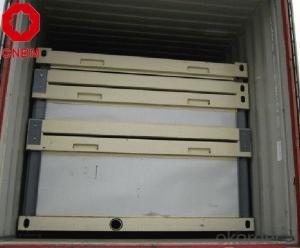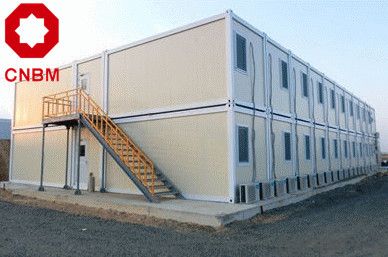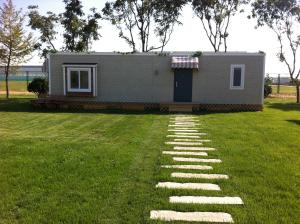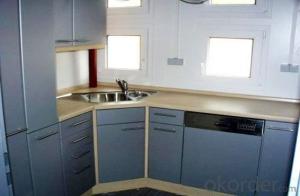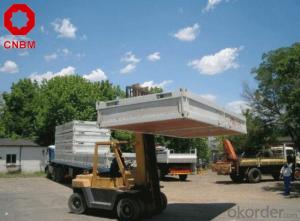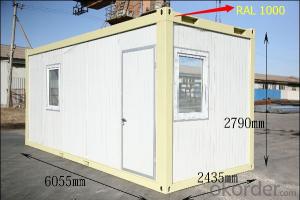Affordable Container House & Home with Good Price
- Loading Port:
- Tianjin
- Payment Terms:
- TT OR LC
- Min Order Qty:
- 1 set
- Supply Capability:
- 1000 set/month
OKorder Service Pledge
OKorder Financial Service
You Might Also Like
Container House with Prefabricated House ;Movable Container House :
Mobile Container Hotel House;Affordable Container House Home
Movable Container House :
Characteristic :
(1) With good appearance and can designed with customers' requirement.;
(2) Have strong earthquake resistance, high wind resistance , sound-insulated and anti-distortion ability;
(3) With good thermal insulation, and waterproof ability;
(4) Repetitive to use;
(5) Transportation convenient;
(6) Service life is long, can reach up to 15-20 years.
| The detailed information as follows: | |||
| Sort | Name | Specification | |
| Specification | 20’GP | Length:6055mm Width:2438m Height:2591mm Weight:2145KGS | |
| 40’GP | Length:12192mm Width:2438mm Height:2591mm Weight:3650KGS | ||
| 40’HQ | Length:12192mm Width2438mm Height:2896mm Weight:3800KGS | ||
| Standard accessory | Wall | Material: steel | |
| Roof | Material: steel | ||
| Door | Aluminium alloy, wood ,steel or customers' requirement | ||
| Window | Aluminium alloy, wood or customers’ requirement | ||
| Decorative floor | PVC or laminated flooring in living area and aluminium panel in bathroom and kitchen or customers’ requirement | ||
| Water supply and Drainage system | Provided plan, design and construction or customers’ requirement | ||
| Electric system | Provided plan, design and construction or customers’ requirement | ||
| Technical parameter | Resistant temperature | -50°C to 70°C | |
| Fire proof | B2 grade | ||
| Earthquake resistance | 8Grade | ||
| Wind resistant | 120km/h | ||
Main material a. light steel as steel structure, including C section steel, V section steel, square steel tube
b. Various sandwich panels for wall and roof, the insulation can be EPS, rock wool, fiber glass wool
Window Aluminum alloy window with roller shutter, plastic-steel window
Door EPS/rock wool/fiber glass wool sandwich panel door, steel/plastic-steel/aluminum alloy door
Optional items We can supply you bathroom, kitchen, electricity system, home appliance, furniture and other components as per your request
Information For Customers:
If the customer can provide the following information it will be very helpful:
1.The dimension of the house:20',40 or 40'HQ container size
2.The quantity you need
3.The function of the house, or if need interior equipment
4.The class of the house: the high, the middle or the low class
The container house are constructed from ISO standard shipping containers,which is ideal choice for people who wants to make full use of indoor space, environment friendly,recycled.
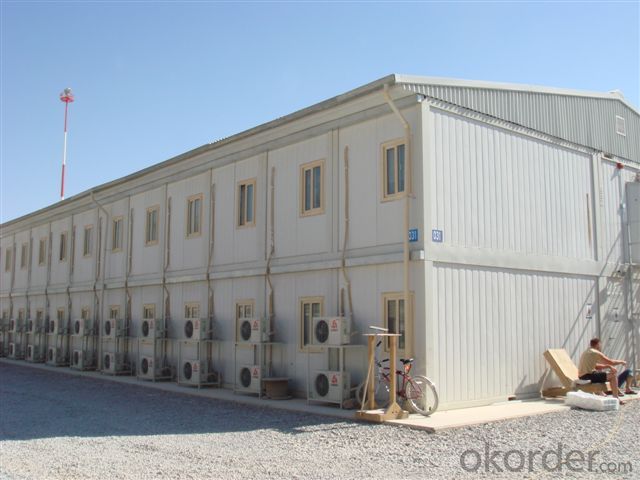
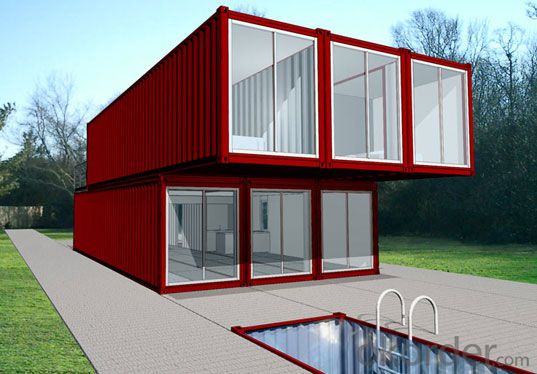
1. Q: What’s the delivery?
A: within 15-25 days after payment
2. Q: How long will your house stay for use?
A: Our light steel prefab house can be used for about 70 years.
3. Q: How long is the erection time of one house?
A: for example one set of 200sqm house, 8 workers will install it within 45 days.
4. Q: Can you do the electricity,plumbing and heater?
A:The local site works had better to be done by the customers.
- Q: Can container houses be designed to have a garage?
- It is indeed possible to design container houses with a garage. The adaptability and customization options offered by modular shipping containers make it feasible to include a garage area in the design. By modifying and adjusting the containers, a distinct space can be created specifically for parking vehicles and storing personal belongings. Moreover, it is possible to enhance the garage space by adding windows, doors, insulation, and ventilation to meet the necessary standards. By employing appropriate design techniques and engineering skills, container houses can provide the convenience of a garage while utilizing the cost-effective and resilient nature of shipping containers.
- Q: Are container houses suitable for families?
- Yes, container houses can be suitable for families depending on their needs and preferences. Container houses offer several advantages that make them a viable option for families looking for affordable and sustainable housing solutions. Firstly, container houses are cost-effective. The use of recycled shipping containers significantly reduces construction costs compared to traditional housing. This makes it a more affordable option for families on a tight budget or those looking to save money for other priorities such as education or travel. Secondly, container houses can be easily customized and expanded to accommodate a growing family. The modular nature of containers allows for easy addition of extra units or floors, providing flexibility as the family's needs change over time. This adaptability makes container houses suitable for families with children or those planning to expand their family in the future. Furthermore, container houses are eco-friendly. By repurposing shipping containers, we contribute to reducing waste and environmental impact. Families who prioritize sustainability will appreciate the use of recycled materials in their housing choice. In terms of design, container houses can be transformed into stylish and comfortable homes. With the help of architects and designers, containers can be modified to meet the specific needs and preferences of each family member. This customization ensures that the house is not only functional but also reflects the family's unique style and personality. However, it is important to consider some potential challenges. Container houses may require additional insulation and ventilation to ensure proper temperature control and comfort. The limited space within a container may also pose some difficulties for larger families, necessitating creative storage solutions and efficient use of space. In conclusion, container houses can be suitable for families due to their affordability, flexibility, sustainability, and potential for customization. However, it is essential to carefully evaluate the specific needs and constraints of the family before making a decision.
- Q: Can container houses be designed with a rooftop terrace?
- Rooftop terraces can certainly be incorporated into the design of container houses. The versatility and adaptability of shipping containers make them ideal building materials, allowing for the integration of various features, including rooftop terraces. Creating a rooftop terrace on a container house requires careful consideration of several factors. First and foremost, the structural integrity of the container and the load-bearing capacity of the rooftop must be assessed to ensure it can support the weight of a terrace. If necessary, additional reinforcements should be added to ensure the container can withstand the added load. Furthermore, the layout and design of the rooftop terrace must be meticulously planned. This involves determining the size and shape of the terrace and incorporating necessary safety features such as railings or barriers. Homeowners can personalize the terrace to their specific preferences, with options for seating areas, green spaces, or even outdoor kitchens. Additionally, it is crucial to take into account the climate and weather conditions of the location when designing a rooftop terrace. Appropriate insulation and waterproofing measures should be implemented to protect the container house from potential water damage, ensuring that the terrace remains usable throughout the year. In conclusion, container houses offer the possibility of having rooftop terraces. By considering structural aspects, careful planning, and incorporating suitable design elements, container houses can provide a distinctive and practical living space that includes a rooftop terrace for outdoor enjoyment.
- Q: Can container houses be built with a traditional aesthetic?
- Yes, container houses can definitely be built with a traditional aesthetic. While the typical image of a container house is often associated with a modern or industrial design, there are various techniques and design elements that can be incorporated to achieve a more traditional look. One way to achieve a traditional aesthetic is by using materials that are commonly associated with traditional architecture, such as wood or brick cladding. By adding these materials to the exterior of the container, it can help soften the overall appearance and blend it in with more traditional surroundings. In addition to the materials used, the layout and design of the container house can also contribute to a traditional aesthetic. For example, incorporating pitched roofs, dormer windows, and porches can create a more traditional architectural style. These elements can be added to the container house design to mimic the look of a traditional home while still utilizing the structural benefits of the containers. Furthermore, the interior design and finishes can also play a significant role in achieving a traditional aesthetic. By using classic design elements, such as crown molding, wainscoting, and traditional furniture pieces, the interior of the container house can be transformed to feel more traditional and homey. Ultimately, while container houses are often associated with a modern or industrial design, with proper planning, materials, and design choices, it is absolutely possible to build a container house with a traditional aesthetic. The key is to carefully consider the materials, layout, and interior finishes to create a cohesive design that blends the uniqueness of the container structure with traditional architectural elements.
- Q: Can container houses be built with a flat roof or a pitched roof?
- Container houses can have either a flat or pitched roof. The decision on which to choose depends on a variety of factors, including personal preference, climate conditions, and the intended use of the house. A flat roof design is often chosen for its simplicity and cost-effectiveness. It gives a modern and minimalist look and allows for easy installation of solar panels or rooftop gardens. However, it's important to ensure proper insulation and waterproofing to avoid leaks and heat transfer. On the other hand, a pitched roof design adds a traditional or architectural touch to a container house. It offers better drainage, resistance to snow load, and natural ventilation. It also allows for the addition of attic space or loft areas, creating more vertical space inside. However, constructing a pitched roof may require additional structural modifications and expertise. Ultimately, the decision between a flat or pitched roof for a container house depends on the homeowner's specific requirements and preferences. Seeking advice from a professional architect or contractor can help determine the most suitable roof design for the project.
- Q: Can container houses be designed with a green roof?
- Yes, container houses can definitely be designed with green roofs. Green roofs, also known as living roofs or vegetated roofs, are roofs that are covered with vegetation, plants, and sometimes even small trees. They provide numerous environmental benefits such as reducing stormwater runoff, improving air quality, and providing insulation for the building. Container houses, which are built using shipping containers, can easily be designed with green roofs. The structure of the containers provides a solid base for the green roof to be installed. The containers can be modified to create a flat roof surface, which is ideal for green roof installations. To design a container house with a green roof, certain considerations need to be taken into account. The weight of the green roof and the additional load it will put on the container structure must be carefully calculated to ensure it can safely support the roof. Adequate waterproofing and drainage systems must also be implemented to prevent leaks and ensure proper water management. In addition to the environmental benefits, green roofs on container houses can also enhance the aesthetic appeal of the building. They can create a beautiful, natural look and blend the house with its surroundings. Green roofs can also provide additional outdoor space for residents to enjoy, such as rooftop gardens or relaxation areas. Overall, container houses can indeed be designed with green roofs, providing an eco-friendly and visually appealing option for sustainable housing.
- Q: Are container houses suitable for individuals who enjoy hosting gatherings?
- Container houses can be suitable for individuals who enjoy hosting gatherings, especially if they are designed and modified to accommodate larger groups. With proper planning and design, container houses can offer open and spacious interiors that can be easily transformed into entertainment areas. Additionally, their modular nature allows for flexibility in expanding or rearranging the space to cater to different event needs. However, it is important to consider the limited size of containers, so if hosting large gatherings is a priority, additional space may need to be created through extensions or connecting multiple containers.
- Q: Are container houses suitable for co-working or shared office spaces?
- Depending on the specific needs and requirements of individuals or businesses, container houses can serve as a suitable choice for co-working or shared office spaces. These houses possess a range of advantages that make them appealing for such purposes. To begin with, container houses offer a relatively affordable and cost-effective alternative to traditional office spaces. They can be easily converted into functional workspaces at a fraction of the cost required to construct a new building. This affordability is especially advantageous for startups, freelancers, or small businesses operating with limited budgets. Moreover, container houses are highly customizable and flexible. They can be modified and designed to meet the specific needs of a co-working or shared office space. Containers can be stacked, arranged in various layouts, or combined to create larger work areas. This flexibility allows for efficient space utilization and can easily accommodate different work styles and preferences. Furthermore, container houses possess the benefit of portability, making them well-suited for businesses requiring flexibility or anticipating relocation in the future. This mobility enables businesses to adapt to changing needs and markets, providing a convenient solution for those that may need to shift operations or expand into new areas. Additionally, container houses are eco-friendly and sustainable. They are constructed using recycled materials, reducing waste and contributing to a more environmentally conscious approach. Moreover, container houses can be equipped with energy-efficient systems, such as solar panels or rainwater harvesting, further reducing their environmental impact. However, before considering container houses for co-working or shared office spaces, it is essential to consider certain factors. Privacy, noise insulation, and adequate ventilation are crucial aspects that must be addressed to ensure a comfortable and productive work environment. Implementing proper insulation and soundproofing measures is vital in minimizing distractions and creating a conducive workspace. In conclusion, container houses can serve as a viable option for co-working or shared office spaces due to their affordability, flexibility, portability, and sustainability. Nonetheless, careful planning and addressing specific requirements are necessary to ensure a comfortable and functional workspace for all occupants.
- Q: Can container houses be designed with a swimming pool or hot tub?
- Yes, container houses can be designed with a swimming pool or hot tub. While it may require some additional planning and modifications, it is definitely possible to incorporate these features into a container house design. One option is to have an above-ground swimming pool or hot tub installed on a reinforced deck or platform adjacent to the container house. Another option is to create a rooftop pool or hot tub by reinforcing the container roof and installing a waterproof lining. Additionally, containers can be modified to include an indoor swimming pool or hot tub by removing sections of the container walls and reinforcing the structure to support the weight of the water. With proper planning and engineering, container houses can be customized to include these luxurious amenities.
- Q: Can container houses be designed to have a built-in storage space?
- Yes, container houses can definitely be designed to have a built-in storage space. In fact, one of the advantages of using shipping containers for construction is their inherent storage capacity. The design of container houses allows for various storage solutions, both inside and outside the container. Internally, the walls of the container can be modified to incorporate shelves, cabinets, and even closets to maximize storage space. These can be custom-built to fit the specific needs and preferences of the homeowner. Additionally, the container itself offers ample space to store various items, such as furniture, appliances, or personal belongings. Externally, the space around the container can also be utilized for storage purposes. This can be achieved by adding storage sheds, attaching hooks or racks to the container walls, or even creating additional storage compartments within the landscaping design. Overall, container houses are highly versatile and can be designed to provide ample storage space, allowing homeowners to efficiently organize their belongings and make the most of the available area.
Send your message to us
Affordable Container House & Home with Good Price
- Loading Port:
- Tianjin
- Payment Terms:
- TT OR LC
- Min Order Qty:
- 1 set
- Supply Capability:
- 1000 set/month
OKorder Service Pledge
OKorder Financial Service
Similar products
Hot products
Hot Searches
Related keywords
