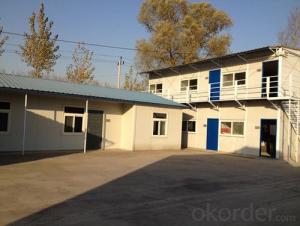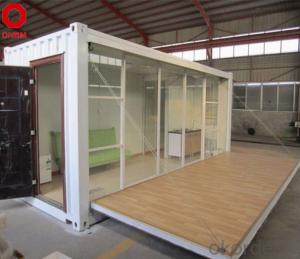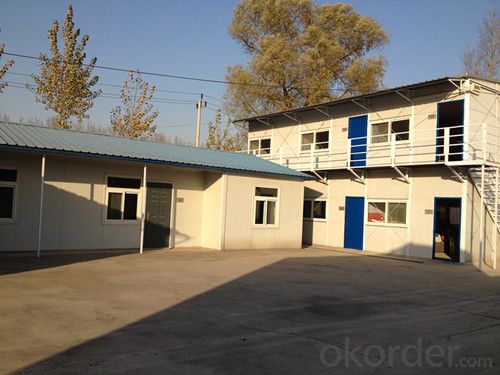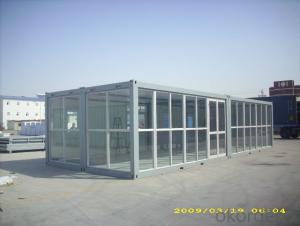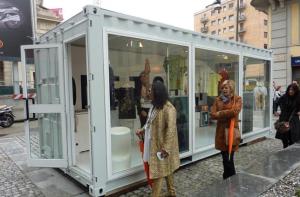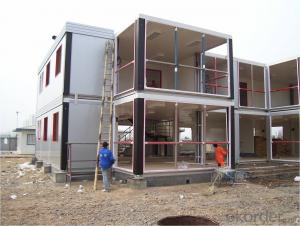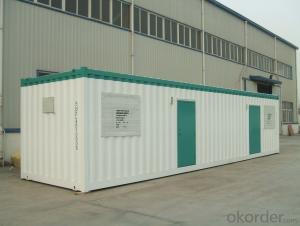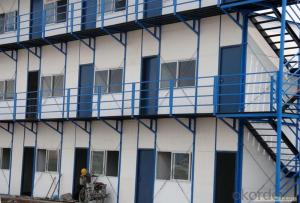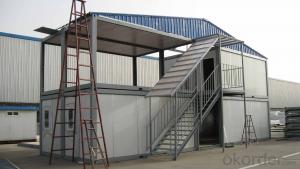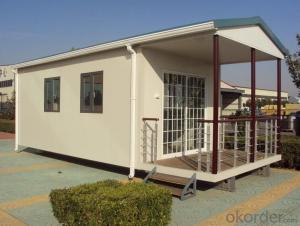Container House Made of Sandwich Pannel
- Loading Port:
- Tianjin
- Payment Terms:
- TT OR LC
- Min Order Qty:
- 100 m²
- Supply Capability:
- 100000 m²/month
OKorder Service Pledge
OKorder Financial Service
You Might Also Like
Container House Made of Sandwich Pannel:
1. Brief Description of Container House Made of Sandwich Pannel:
Our modular steel structural container semi trailer with side wall pannel will be your best choice to use long life and it is strong and stable,it can resist big wind,hurricane,heavy snow,rainstorm.it is no problem to use more than 25 years.And my product will help you to develop a good market in your country.
2. Main Features of Container House Made of Sandwich Pannel:
1.No base work involved,easy to install
2.Environment protective, no garbage caused
3.Doors, windows, and interior partitions can be flexibly fixed
4.Beautiful appearance, different colors for the wall and roof
5.Cost saving and transportation convenient
6.Can be reused relocated and even resold .
7.Anti-rust and normally more than 15 years using life
3. Main Specification of Container House Made of Sandwich Pannel:
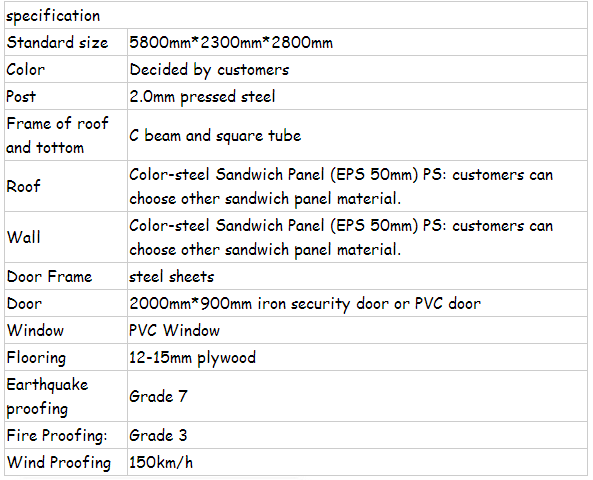
4.Pictures of Container House Made of Sandwich Pannel:
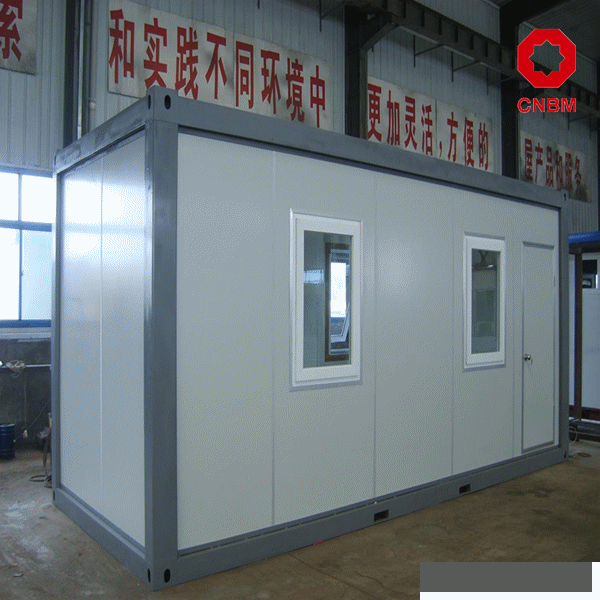
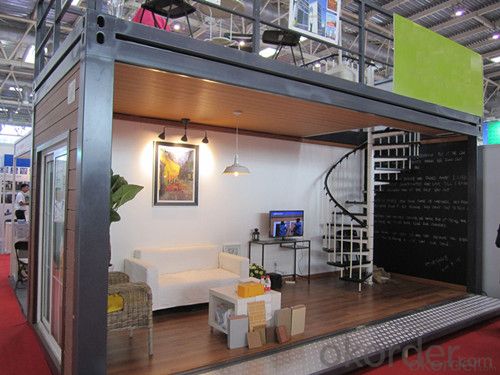
5.FAQ
Q1:What is the MOQ?
3 UNITS
Q2:How many units can be loaded in one container?
3 UNITS can be loaded by a 20ft container,8 units can be loaded by a 40'HQ container.
Q3:What is the delivery time?
We can delivery the goods within 25 workdays.
Q4:Payment terms?
We can accept T/T and L/C.30% before production,and 70% after check the goods before shipped.
- Q: Can container houses be built with a kitchen island or breakfast bar?
- Absolutely! It is perfectly feasible to construct container houses with a kitchen island or breakfast bar. These houses offer immense flexibility for customization, allowing individuals to tailor them to their specific tastes and requirements. By integrating a kitchen island or breakfast bar into a container house, one can enhance its practicality, increase the available countertop area, and establish an aesthetically pleasing and inviting kitchen space. With meticulous planning and skillful design, container houses can effortlessly accommodate a range of features and conveniences, such as kitchen islands or breakfast bars, thereby optimizing space utilization and fostering a cozy living atmosphere.
- Q: Can container houses be designed to have a skylight?
- Certainly, skylights can be included in the design of container houses. Skylights are a sought-after element in many contemporary homes, and container houses are no exception. By implementing appropriate planning and design, it is feasible to integrate a skylight into a container house. One method of adding a skylight to a container house is by using a modified container that already possesses a roof opening or space for a skylight. This can be accomplished by removing a portion of the container's roof and substituting it with a skylight, or by utilizing a specially designed container that comes with a prefabricated skylight. Another alternative is to create a personalized design in which a skylight is incorporated into the container house during the construction process. This may involve cutting an opening in the roof of the container and installing a skylight system that permits natural light to enter the interior space. Various types of skylights are available, including fixed skylights, vented skylights, and tubular skylights. The choice of skylight will depend on factors such as the size and layout of the container house, the desired amount of natural light, and the overall design aesthetic. Integrating a skylight into a container house can offer numerous advantages. It allows for increased natural light, which can create a more spacious and open atmosphere inside the house. Additionally, skylights can provide passive solar heating during the day, reducing the reliance on artificial lighting and potentially decreasing energy costs. However, it is crucial to consider the structural integrity and insulation of the container house when incorporating a skylight. Proper sealing and insulation around the skylight are essential to prevent leaks, heat loss, or excessive heat gain. To summarize, container houses can be designed to include a skylight. With meticulous planning and construction, a skylight can be seamlessly integrated into the container house design, offering natural light, energy efficiency, and a distinctive architectural feature.
- Q: Are container houses suitable for student housing?
- Yes, container houses can be suitable for student housing. They are affordable, eco-friendly, and can be easily customized to provide comfortable living spaces for students. Additionally, container houses can be quickly built and relocated, making them a flexible option for student housing in different locations.
- Q: Are container houses suitable for individuals who prefer a sustainable lifestyle?
- Indeed, container houses are an excellent choice for individuals seeking a sustainable lifestyle. These houses are constructed using repurposed shipping containers, thereby reducing the demand for new construction materials and minimizing waste. By repurposing these containers, we effectively recycle them and grant them a new purpose, which perfectly aligns with the principles of sustainability. Moreover, container houses can be designed in an eco-friendly manner, incorporating sustainable elements like solar panels for energy production, rainwater harvesting systems, and energy-efficient insulation. These features enable individuals to decrease their carbon footprint and dwell in a more environmentally conscious manner. Additionally, container houses offer economic sustainability alongside their environmental benefits. They are generally more cost-effective compared to traditional houses, making them accessible to a broader range of people. The utilization of repurposed containers also reduces construction expenses, providing a cost-efficient housing solution for those prioritizing sustainability. Furthermore, container houses possess the advantage of being highly adaptable and portable. They can be effortlessly transported and relocated to various locations, allowing individuals to live in harmony with nature or move to different sustainable communities. Overall, container houses present a sustainable living alternative for individuals aiming to minimize their environmental impact while enjoying the advantages of affordable and flexible housing. They offer an opportunity to live in a manner that is consistent with sustainable values, making them a superb choice for those prioritizing a sustainable lifestyle.
- Q: Are container houses suitable for remote education or homeschooling?
- Yes, container houses can be suitable for remote education or homeschooling. These houses can be converted into comfortable and functional learning spaces, providing a dedicated area for studying and focusing on education. With proper insulation and amenities, container houses can offer a quiet and conducive environment for remote learning. Additionally, the flexibility and mobility of container houses allow families to relocate and continue education from different locations, making them an ideal option for remote education or homeschooling.
- Q: Do container houses have good insulation?
- Yes, container houses have good insulation. The steel walls of shipping containers are designed to withstand extreme weather conditions, and when properly insulated, they provide a high level of thermal resistance. Additionally, insulation materials such as foam or spray insulation can be added to further enhance the insulation properties of container homes.
- Q: Can container houses be expanded in the future?
- Indeed, container houses have the potential for future expansion. The utilization of shipping containers as construction materials offers a key benefit: their modular essence, which permits effortless expansion. More living space can be generated by incorporating supplementary containers into the present framework, whether it be in a vertical or horizontal manner. To maintain stability and structural soundness, these containers can be interconnected using various techniques like welding or bolting. Moreover, the interior arrangement can be restructured to accommodate the expansion requirements, with walls being added or removed as necessary. This adaptability renders container houses an exceptional choice for individuals seeking to enhance their living area in the future.
- Q: Are container houses resistant to wildfires or forest fires?
- Container houses can be resistant to wildfires or forest fires, but it depends on several factors. The materials used to build the container house play a crucial role in its resistance. Shipping containers are typically made of steel, which is a non-combustible material and can withstand high temperatures. This makes them more resistant to catching fire or being severely damaged by flames. However, it is important to note that container houses still need to be properly insulated and have fire-resistant features to enhance their resistance to wildfires. These features can include fire-resistant coatings, fireproof insulation materials, and fire-rated windows and doors. Additionally, the surrounding environment and vegetation can also influence the level of fire resistance. If a container house is located in an area with a high risk of wildfires, it is recommended to take additional precautions, such as clearing vegetation around the house and creating a defensible space. Overall, while container houses have the potential to be resistant to wildfires, it is crucial to ensure that proper fire-resistant measures are in place during construction and to take necessary precautions depending on the surrounding fire risk.
- Q: How do container houses compare to traditional houses in terms of construction time?
- Container houses typically have a significant advantage over traditional houses when it comes to construction time. Due to the pre-fabricated nature of shipping containers, they can be quickly and easily modified to create a living space. The construction process involves mainly converting and joining containers, which reduces the need for extensive foundation work and structural framing. As a result, container houses can be assembled and completed in a fraction of the time it takes to build a traditional house. Additionally, container houses have the advantage of being able to be constructed off-site, allowing for simultaneous work on the site and the container, further reducing construction time. Overall, container houses offer a much quicker construction timeline compared to traditional houses, making them a popular choice for those seeking a fast and efficient housing solution.
- Q: Can container houses be built with a traditional bedroom layout?
- Yes, container houses can be built with a traditional bedroom layout. The modular nature of container homes allows for customization and flexibility in design, including the incorporation of traditional bedroom layouts. By combining multiple containers or modifying their interior structure, container houses can accommodate bedrooms with standard features such as walls, doors, windows, and adequate space for furniture placement.
Send your message to us
Container House Made of Sandwich Pannel
- Loading Port:
- Tianjin
- Payment Terms:
- TT OR LC
- Min Order Qty:
- 100 m²
- Supply Capability:
- 100000 m²/month
OKorder Service Pledge
OKorder Financial Service
Similar products
Hot products
Hot Searches
Related keywords
