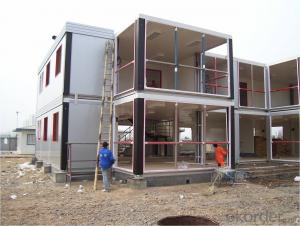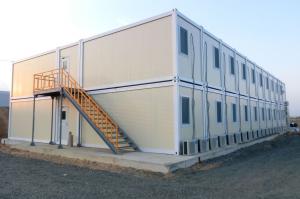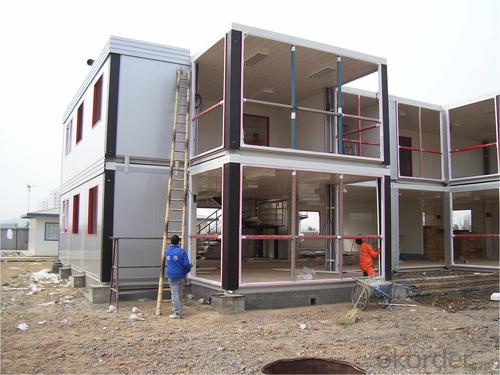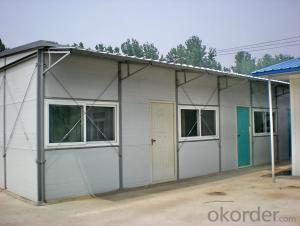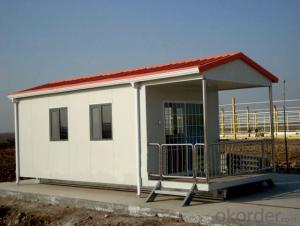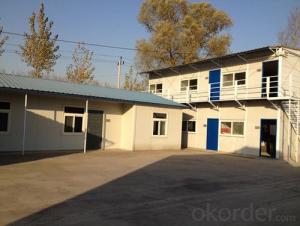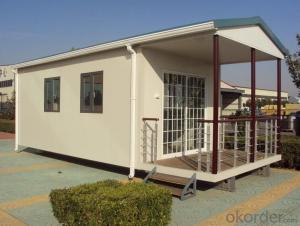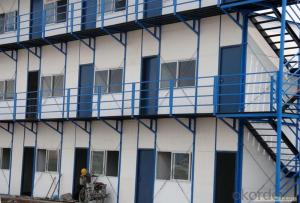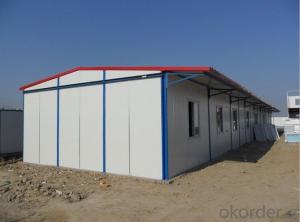Sandwich Panel House of Container House for Office Building
- Loading Port:
- Tianjin
- Payment Terms:
- TT OR LC
- Min Order Qty:
- 6 set
- Supply Capability:
- 50000 set/month
OKorder Service Pledge
OKorder Financial Service
You Might Also Like
Sandwich Panel House of Container House for Office Building
Product Description:
1. The house is made of light steel structure and rustproof color steel sandwich panel as wall and roof.
2. The size and layout can be designed as per customers' requirements for its flexible dimension
3. The house has waterproof structure and heating insulation material, such as EPS, Rock wool or PU Panels interlock easily to form a complete thermally efficient shell.
4. Two kinds of flooring system are available, one is steel chassis floor, the other is concrete foundation.
Our service:
1. House Production accordingto customer layout , design , specification and material list demand.
2. We have standard house model, but we can also make design according to customer specialized target orbudget per m2. This way we can get a agreement in the shortest time.
3. We can supply thefurniture, electricity and sanitary fittings, but we can only supply Chinese standard and design style. If small quantity, the best way is to purchase thefittings by customer in their site.
FAQ:
1.How about the installation? For example, the time and cost?
To install 200sqm house needs only 45 days by 6 professional workers. The salary of enginner is USD150/day, and for workers, it's 100/day.
2.How long is the life span of the house?
Around 50 years
3. And what about the loading quantity?
One 40'container can load 140sqm of house.
Images:
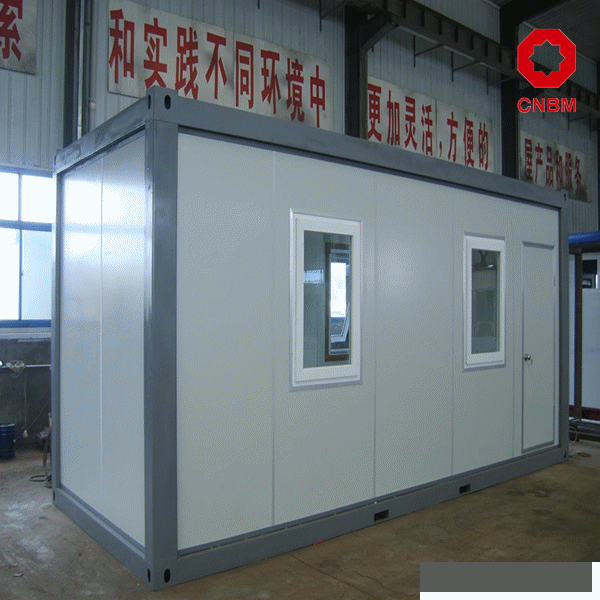
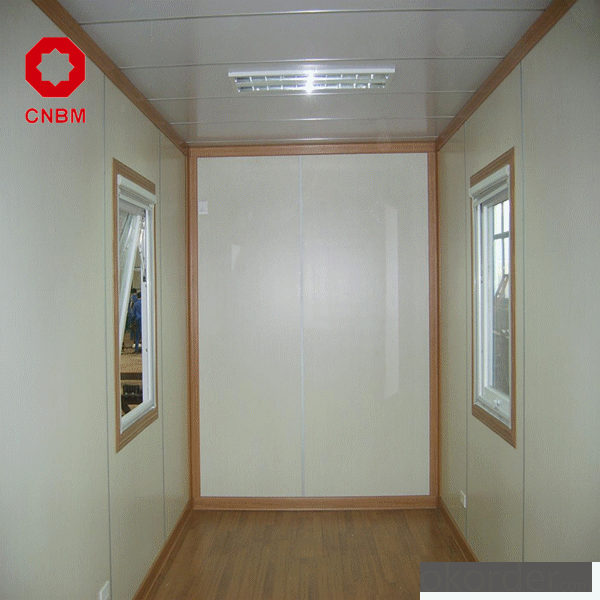
- Q: Are container houses resistant to high winds?
- Yes, container houses can be resistant to high winds. The structural integrity of container houses makes them inherently strong and able to withstand strong winds. Shipping containers are designed to withstand the rigors of transportation at sea, including high winds and rough seas. The steel structure of the containers, along with their corners being reinforced and welded, provides excellent resistance to wind forces. Moreover, container houses can be securely anchored to the ground, further enhancing their resistance to high winds. However, it is important to note that the overall resistance to high winds will also depend on the quality of construction and the specific design elements implemented in the container house.
- Q: Are container houses suitable for rental properties?
- Indeed, rental properties can be well-suited for container houses. These houses have become increasingly popular in recent years because of their affordability, sustainability, and versatility. Their design allows for easy transportation, which makes them perfect for rental properties since they can be effortlessly relocated when necessary. One of the primary advantages of using container houses as rental properties is their cost-effectiveness. Compared to traditional housing options, container houses generally offer more affordable prices, allowing landlords to set lower rental rates. This affordability attracts a wider range of tenants, including students, young professionals, and individuals seeking budget-friendly housing options. Moreover, container houses are sustainable and environmentally friendly. They are made from repurposed shipping containers, reducing waste and minimizing the need for new construction materials. Many container houses also incorporate energy-efficient features such as solar panels and rainwater harvesting systems. This sustainability aspect appeals to environmentally conscious tenants, tapping into the growing market of eco-friendly renters. In terms of versatility, container houses can be easily customized and modified to meet different rental requirements. Landlords can adjust the interior layout and design to create multiple living spaces, offering flexibility to cater to diverse tenant needs. Additionally, container houses can be equipped with various amenities like kitchenettes, bathrooms, and heating/cooling systems, ensuring a comfortable living experience for tenants. However, landlords must consider the potential limitations of container houses as rental properties. Since container houses are relatively new in the rental market, there might be a limited number of potential tenants actively seeking container house rentals. Furthermore, the size of container houses may be smaller compared to traditional houses, which may not be suitable for families or individuals in need of more space. In conclusion, container houses can be a viable option for rental properties due to their affordability, sustainability, and versatility. Nevertheless, landlords should carefully assess the specific rental market, target audience, and potential limitations before investing in container houses as rental properties.
- Q: Are container houses soundproof?
- Container houses can be made soundproof to a certain extent, but it ultimately depends on the construction methods and materials used. Shipping containers are made of steel, which is not known for its sound-blocking properties. However, with proper insulation and soundproofing techniques, container houses can significantly reduce noise transmission. To achieve soundproofing in a container house, various methods can be employed. Insulation materials such as spray foam, fiberglass, or rock wool can be used to fill the wall cavities to minimize sound transmission. Additionally, double-glazed windows with acoustic glass can be installed to reduce noise from the outside. Furthermore, using resilient channels or acoustic panels on the interior walls can help dampen sound vibrations. Installing acoustic ceiling tiles or soundproofing the floors with cork or rubber underlayment can also contribute to sound reduction. It is important to note that while these measures can greatly improve soundproofing, container houses may still have some level of sound leakage due to the inherent properties of the steel structure. Therefore, it is advisable to consult with a professional architect or soundproofing specialist to ensure the best possible soundproofing solutions for a container house.
- Q: Are container houses safe and secure?
- Yes, container houses can be safe and secure. When properly designed and constructed, container houses can offer the same level of safety and security as traditional houses. They are built to withstand extreme weather conditions and can be fortified against potential threats. Additionally, container houses can incorporate various safety features such as fire-resistant materials, secure locks, and alarm systems to enhance security.
- Q: Are container houses suitable for areas with high humidity?
- Container houses can be suitable for areas with high humidity, but certain precautions need to be taken. The metal structure of container houses can be prone to rust and corrosion in humid environments. However, with proper insulation and ventilation systems, the negative effects of high humidity can be minimized. It is important to ensure that the container is properly sealed, including the roof, walls, and floor, to prevent any moisture from entering. Additionally, using proper insulation materials and installing adequate ventilation systems, such as vents and fans, can help regulate the humidity levels inside the container house. Regular maintenance and inspection of the container's structure, especially the areas prone to rust and corrosion, are also necessary to ensure its longevity in high humidity areas. Overall, while container houses can be suitable for areas with high humidity, it requires careful planning and consideration to prevent any potential issues related to moisture.
- Q: Are container houses pet-friendly?
- Certainly, container houses have the potential to be suitable for pets. Numerous container houses can be tailored to cater to pets, incorporating elements like doggy doors, integrated pet beds, and specific pet-friendly zones. Furthermore, container houses frequently boast spacious layouts, granting pets ample room to roam and engage in play. By meticulously devising and designing, container houses can establish a cozy and secure setting for homeowners and their beloved pets alike.
- Q: Can container houses be designed to have a pet-friendly space?
- Yes, container houses can definitely be designed to have a pet-friendly space. There are various ways to ensure that container houses provide a comfortable and safe environment for pets. Firstly, the layout and interior design can be optimized to accommodate pets. This may include having an open floor plan, wide hallways, and spacious rooms to allow pets to move freely. Additionally, incorporating pet-friendly materials such as scratch-resistant flooring and easy-to-clean surfaces can make maintenance easier. Furthermore, considering the needs of pets when designing the container house is crucial. This can involve including designated spaces for pet essentials like feeding stations, litter boxes, or even a small pet-friendly garden or outdoor area. Installing pet doors or ramps can also allow easy access for pets to move in and out of the house. In terms of safety, it is important to ensure that the container house is secure and pet-proof. This may involve adding secure fencing around any outdoor pet areas or incorporating sturdy screens or gates to prevent pets from accessing certain areas of the house, such as hazardous zones or delicate furniture. Another aspect to consider is ventilation and natural light. Providing ample windows or skylights can offer pets a connection to the outside environment, fresh air, and natural light, which is essential for their well-being. Overall, with thoughtful planning and design, container houses can absolutely be adapted to create a pet-friendly space that caters to the specific needs and comfort of our furry friends.
- Q: Can container houses be designed with a daycare or childcare facility?
- Yes, container houses can be designed with a daycare or childcare facility. Container houses offer flexibility in design and can be customized to meet specific needs, including incorporating spaces suitable for a daycare or childcare facility. With proper planning and design considerations such as appropriate layout, safety measures, ventilation, and insulation, container houses can provide a comfortable and functional environment for a daycare or childcare facility.
- Q: Can container houses be designed to have a backyard?
- Yes, container houses can be designed to have a backyard. Container houses are highly versatile and can be customized to meet the specific needs and preferences of the homeowner. While the initial structure is made from shipping containers, they can be modified and expanded upon to create additional living spaces, including a backyard. Designing a backyard in a container house can be achieved through various methods. One option is to utilize the roof of the container as a patio or outdoor living area. By adding a sturdy, weather-resistant flooring and appropriate furniture, the roof can be transformed into a functional backyard space. This allows homeowners to enjoy outdoor activities, entertain guests, or simply relax in the comfort of their container house. Another option is to extend the container house itself to create a dedicated backyard space. This can be achieved by adding additional containers or constructing additional rooms adjacent to the main structure. By expanding the living space, homeowners can have a backyard area that is directly accessible from the main living area, providing convenience and ease of use. Furthermore, container houses can also incorporate traditional backyard elements such as gardens, lawns, or even swimming pools. By carefully planning the layout and using creative landscaping techniques, container houses can have beautifully designed backyards that offer a peaceful and enjoyable outdoor experience. In conclusion, container houses can be designed to have a backyard. Through innovative design and customization, homeowners can create a backyard space that suits their needs and preferences, allowing them to fully enjoy the benefits of living in a container house while also having access to a functional and inviting outdoor area.
- Q: Can container houses be built with a rooftop deck or rooftop garden?
- Rooftop decks or gardens can indeed be constructed on container houses. The main advantage of using shipping containers as building materials is their structural integrity, which allows them to support additional weight on top. By carefully planning and reinforcing the containers, valuable outdoor living space can be added. There are certain considerations to keep in mind when creating a rooftop deck or garden on a container house. Firstly, the structural integrity of the container must be evaluated, and necessary modifications should be made to ensure it can handle the extra weight. This may involve adding support beams or reinforcing the container's framework. Waterproofing is also essential to prevent leaks and water damage. A weather-resistant roofing system should be installed to protect the container and any interior spaces underneath. Additionally, insulation and drainage systems must be implemented to ensure the rooftop deck or garden remains functional in different weather conditions. Once the structural and waterproofing aspects are taken care of, the design and aesthetics of the rooftop deck or garden can be considered. Depending on the size of the container house and the available rooftop space, various features such as seating areas, planters, pergolas, or even small greenhouses can be incorporated. Using lightweight materials and selecting suitable plants can help maintain a welcoming and enjoyable rooftop area while minimizing overall weight. To sum up, container houses can be built with rooftop decks or gardens. With careful planning, modifications, and appropriate materials, these homes can offer a sustainable and innovative solution that combines practical living spaces with outdoor areas for relaxation and enjoyment.
Send your message to us
Sandwich Panel House of Container House for Office Building
- Loading Port:
- Tianjin
- Payment Terms:
- TT OR LC
- Min Order Qty:
- 6 set
- Supply Capability:
- 50000 set/month
OKorder Service Pledge
OKorder Financial Service
Similar products
Hot products
Hot Searches
Related keywords
