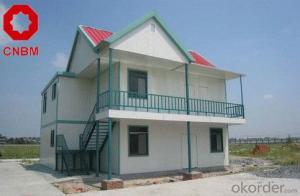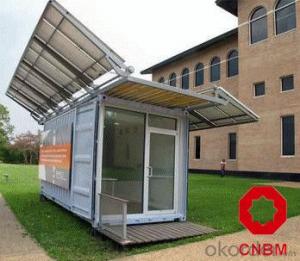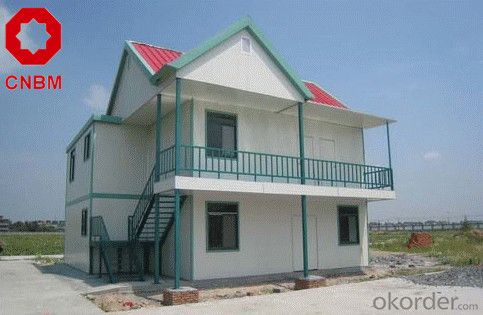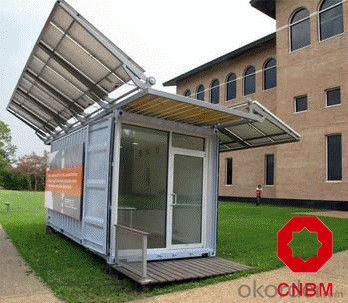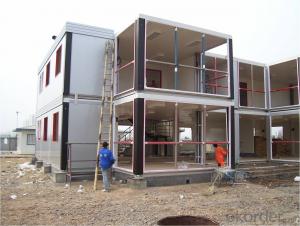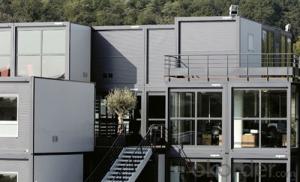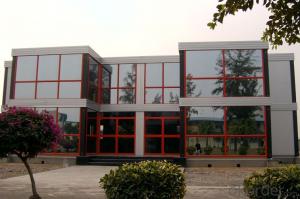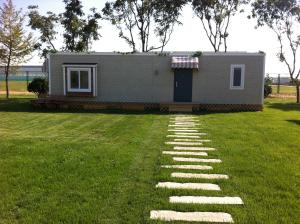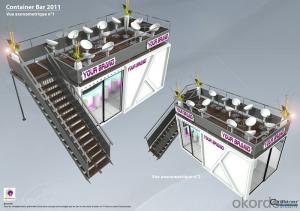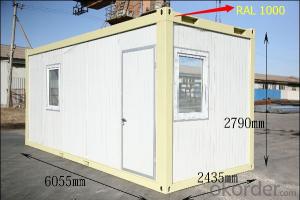Container House;Low-cost Office Made In China
- Loading Port:
- Tianjin
- Payment Terms:
- TT OR LC
- Min Order Qty:
- 1 set
- Supply Capability:
- 1000 set/month
OKorder Service Pledge
OKorder Financial Service
You Might Also Like
Container House with Prefabricated House ;Movable Container House :
Mobile Container Hotel House
Movable Container House :
20ft Container House,Movable House,Prefab House,Mobile House,Modular House,Low-cost Office,Toilet,Shower
Specification: 5910*2438*2591mm
No. | Part Name | Material |
1 | Foundation | Square Tube |
2 | Corner Post | Steel |
3 | Floor Beam | C Shape Steel |
4 | Roof Beam | C Shape Steel |
5 | Connection Plate | Steel |
6 | Edge Covering | Steel Plate |
7 | Wall | Sandwich Panel, optional |
8 | Flooring | Plywood+Vinyl Flooring/Laminate Flooring, optional |
9 | Roof | Corrugated Sandwich Panel, optional |
10 | Door | Sandwich Panel with aluminum doorframe |
11 | Doorlock | Stainless Steel |
12 | Window | Plastic Steel or Aluminum |
Performance:
Usage: The small container house has the following features: light weight, convenient and fast assembling and shipment, many-times disassembling, high rate of reuse. It can be applied to office, command posts, dormitories, meeting rooms, warehouses, shops, additional storey on building roof and temporary houses in the field of building, railways, highways, water conservancy projects, electric power, oil, business, tourism, and military use. And the houses are air-tight, heat-insulating, warm-keeping, waterproof and anti-corrosive.
1. Easy to assemble and disassemble: The houses can be assembled and disassembled for dozens of times and can be reused for many times. And the assembling only needs simple tools and doesn’t need power source. The connections of the pieces of the house all adopt plugs or screw connections.
2. Strong Structure: It adopts steel frame structure, therefore it is stable and in line with the designing code of building structure.
3. Heat-insulation: The roof and wall are made of color steel sandwich panel (EPS, XPS, PU or Rock Wool) which have good heat-insulating and fire-proof performance.
4. Durable: The steel frame parts are all processed with anti-corrosion coating and it can be used as long as 20 years.
5. Environment protection: The design of the house is reasonable and it is easy to assemble and disassemble.
6. Diversified Specifications: Our design can be customized. The doors, windows and front and back walls can be exchanged each other. And the partition walls according to the customers’ requirements.
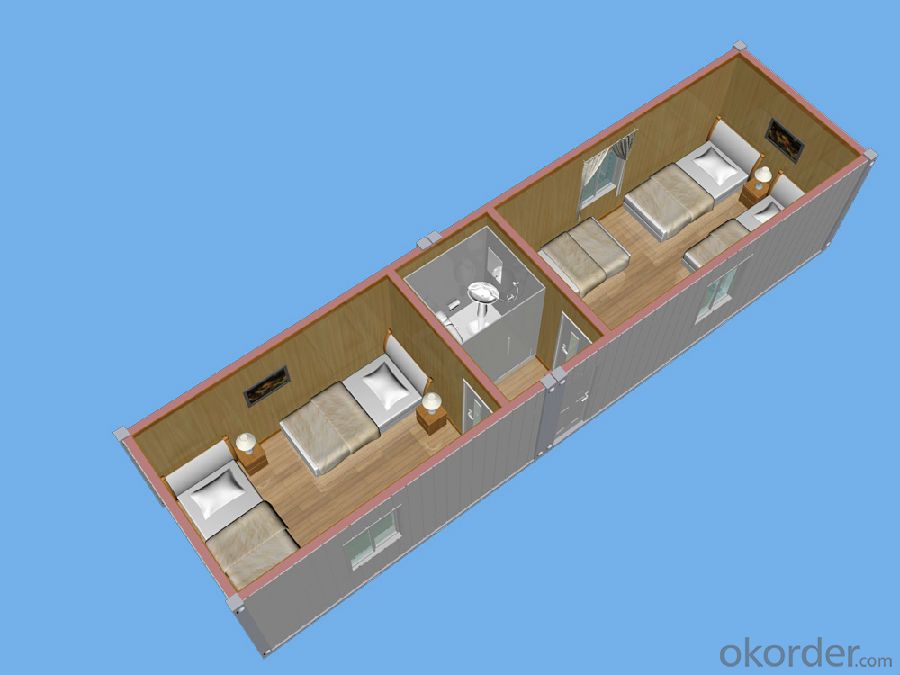
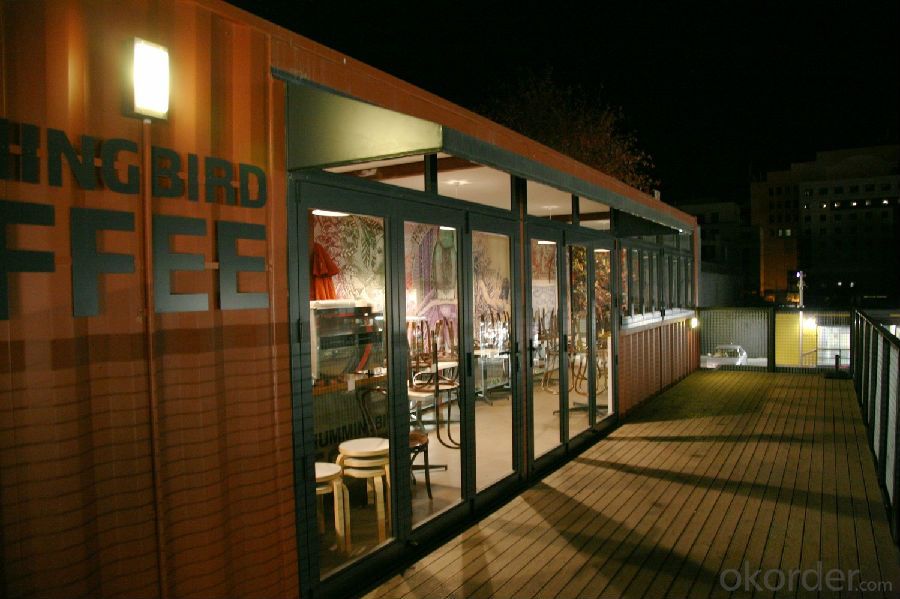
- Q: Can container houses be designed to have large windows for natural light?
- Yes, container houses can certainly be designed to have large windows for ample natural light. With proper planning and engineering, window openings can be created in container walls and additional window panels can be added to maximize natural light intake.
- Q: Can container houses be designed to have a high ceiling?
- Yes, container houses can be designed to have a high ceiling. While shipping containers typically have a standard ceiling height of around 8 feet, they can be modified and stacked to create a spacious and airy interior with higher ceilings. By removing the container's roof and adding additional structural support, it is possible to raise the ceiling height to meet specific design requirements. Furthermore, integrating windows or skylights can enhance the perception of height and bring in natural light, making the space feel even more open and expansive. With proper planning and customization, container houses can be designed to have high ceilings, offering a modern, stylish, and comfortable living environment.
- Q: Can container houses be designed to have an open floor plan?
- Yes, container houses can definitely be designed to have an open floor plan. In fact, the modular nature of container homes makes them particularly suitable for creating open and flexible living spaces. With proper design and engineering, walls, partitions, and other structural elements can be eliminated or repositioned to create a seamless and spacious interior layout. Container houses can be customized to meet specific requirements, allowing for the creation of open floor plans that prioritize natural light, flow, and functionality. By strategically placing windows, skylights, and glass doors, container homes can maximize the use of natural light and create a sense of openness. Moreover, container homes can be expanded by joining multiple containers together, further enhancing the potential for an open floor plan. This allows for the creation of larger living spaces, such as open-concept kitchens and living rooms. However, it is important to consider the structural integrity of the container when designing an open floor plan. Proper reinforcement and support may be necessary to ensure the stability and safety of the structure. Consulting with a professional architect or engineer who specializes in container house design is essential to ensure that the open floor plan is well-executed and meets all necessary building codes and regulations. Overall, container houses offer great flexibility in design, making it entirely possible to achieve an open floor plan that suits your preferences and lifestyle.
- Q: Can container houses be used for temporary housing solutions?
- Yes, container houses can be used for temporary housing solutions. They are portable, cost-effective, and can be easily transported and installed in various locations. Container houses provide a quick and convenient solution for temporary housing needs such as disaster relief efforts, construction projects, or temporary accommodation during events or festivals.
- Q: Are container houses suitable for tiny house living?
- Tiny house living can indeed be suitable for container houses. Constructed using shipping containers, these homes boast sturdiness, durability, and easy transportability. They bring forth numerous advantages when it comes to tiny house living. First and foremost, container houses are cost-effective. Compared to conventional building materials, shipping containers are reasonably priced and easily accessible. This makes them an affordable choice for individuals seeking a tiny house lifestyle. Secondly, container houses offer immense customization opportunities. By employing some creativity and craftsmanship, shipping containers can be transformed into functional and comfortable living spaces. They can be designed to accommodate all essential amenities, including kitchens, bathrooms, bedrooms, and living areas. Furthermore, container houses are environmentally friendly. By repurposing shipping containers, we contribute to waste reduction and the recycling of materials that would otherwise remain unused. This renders container houses an environmentally sustainable option for tiny house living. Moreover, container houses are portable. The transportability of shipping containers allows for easy relocation to different areas, granting the ability to change scenery or move without undertaking the construction of an entirely new house. Nevertheless, it is essential to consider potential challenges. Container houses may require insulation to regulate temperature, as metal containers can be susceptible to extreme heat or cold. Additionally, the size of shipping containers may limit space for certain individuals or families, as they typically provide less room than other tiny house designs. To conclude, container houses offer a suitable alternative for tiny house living. They offer affordability, customization possibilities, sustainability, and portability. However, it is crucial to carefully evaluate personal needs and requirements before determining whether a container house is the ideal choice.
- Q: Are container houses suitable for areas with limited construction resources?
- Yes, container houses are suitable for areas with limited construction resources. Container houses are made from repurposed shipping containers, which are readily available and cost-effective. They require minimal construction materials and can be easily transported and assembled on-site, making them ideal for areas with limited access to traditional building materials. Additionally, container houses can be designed to be self-sustainable, incorporating renewable energy sources and water collection systems, further reducing the reliance on external resources.
- Q: Can container houses be designed with a tropical or beach theme?
- Yes, container houses can definitely be designed with a tropical or beach theme. The versatility of container homes allows for endless possibilities in terms of design and aesthetic. To create a tropical or beach-themed container house, several key elements can be incorporated. Firstly, the exterior of the container house can be painted in vibrant, tropical colors like turquoise, coral, or sunny yellow to reflect the beach theme. Additionally, adding elements such as palm trees, tropical plants, or even a small sandy area around the house can enhance the overall tropical vibe. Inside the container house, the design can be further enhanced to reflect a tropical or beach atmosphere. This can be achieved by using materials such as bamboo or driftwood for furniture, flooring, or wall coverings. Incorporating nautical or beach-inspired decor such as seashells, netting, or beach artwork can also contribute to the overall theme. Furthermore, large windows and open floor plans can be incorporated into the design to maximize natural light and create a seamless connection with the outdoor surroundings. This will allow residents to enjoy the tropical views and breeze while inside the container house. In terms of functionality, container houses can be equipped with features that are suitable for tropical or beach environments. For example, installing an outdoor shower or a small pool can provide a refreshing way to cool off in the tropical heat. The use of sustainable and eco-friendly materials can also be prioritized to align with the natural surroundings and promote a more eco-conscious lifestyle. In conclusion, container houses can be designed with a tropical or beach theme by incorporating vibrant colors, natural materials, nautical decor, and functional elements. With careful planning and creativity, container homes can offer a unique and stylish living space that perfectly complements a tropical or beach environment.
- Q: What sizes do container houses come in?
- Container houses are available in various sizes to meet different needs and preferences. The most common sizes for container houses are 20 feet and 40 feet in length. Typically, a 20-foot container house provides about 160 square feet of living space, while a 40-foot container house offers around 320 square feet. Nevertheless, it is also possible to customize container houses to suit specific requirements. Multiple containers can be combined to create larger living spaces, or they can be stacked vertically to build multi-story homes. Some container houses even have extensions or modules to increase the overall living area. Ultimately, the size of a container house depends on individual needs, available space, and budget limitations. Whether one desires a compact and minimalist living space or a more spacious and luxurious container home, there are various size options available to accommodate different lifestyles and design preferences.
- Q: Are container houses safe during earthquakes?
- If container houses are designed and built properly, they can offer safety during earthquakes. The safety of these houses in seismic events relies on various factors, including the integrity of the containers, the foundation they sit on, and the construction techniques employed. To enhance their earthquake resistance, container houses can be reinforced. Additional steel reinforcements can be incorporated into the corners and walls of the containers, increasing their structural strength. These reinforcements effectively distribute seismic forces throughout the structure, reducing the risk of collapse during an earthquake. Furthermore, the foundation of the container house plays a vital role in its earthquake safety. A robust and well-designed foundation can absorb and dissipate seismic energy, minimizing the impact on the structure. Anchoring the container house securely to the foundation is crucial to prevent it from sliding or toppling over during an earthquake. Moreover, the construction techniques employed in building container houses must adhere to local building codes and regulations. It is essential to have adequate insulation, fireproofing, and proper electrical and plumbing installations for the safety and functionality of the house. It is important to acknowledge that no structure can be completely immune to the destructive forces of a severe earthquake. However, with proper design, construction, and adherence to safety standards, container houses can offer a safe and durable living space during seismic events. Consulting with structural engineers and following local guidelines can ensure the safety of container houses in earthquake-prone areas.
- Q: Are container houses subject to building codes and regulations?
- Yes, container houses are subject to building codes and regulations. Despite their unique construction, container houses are still considered structures and must comply with the same regulations as traditional homes or buildings. Building codes and regulations vary by location, but they typically cover aspects such as safety, structural integrity, energy efficiency, fire protection, electrical and plumbing systems, and occupancy standards. Since container houses are often built using repurposed shipping containers, certain modifications may need to be made to meet these building code requirements. It is essential to consult with local authorities or a professional architect or engineer to ensure that the container house meets all necessary regulations and obtains the required permits before construction or occupancy.
Send your message to us
Container House;Low-cost Office Made In China
- Loading Port:
- Tianjin
- Payment Terms:
- TT OR LC
- Min Order Qty:
- 1 set
- Supply Capability:
- 1000 set/month
OKorder Service Pledge
OKorder Financial Service
Similar products
Hot products
Hot Searches
Related keywords
