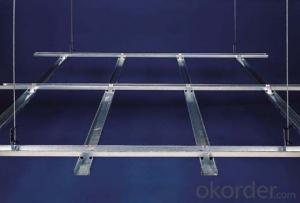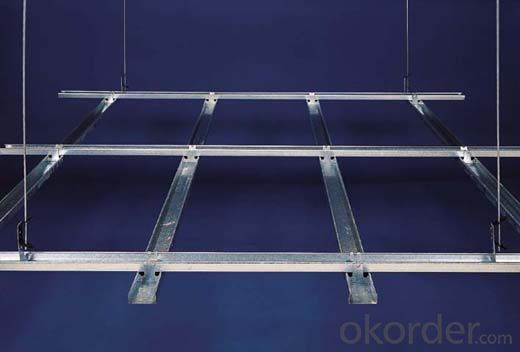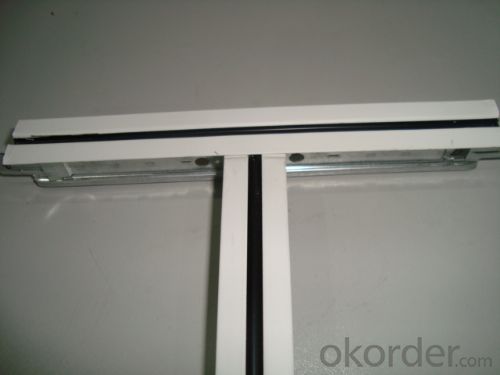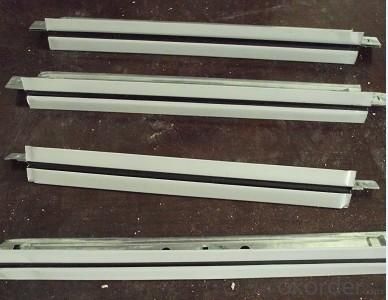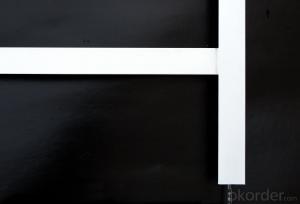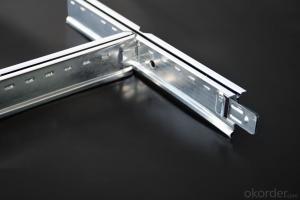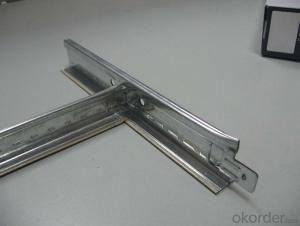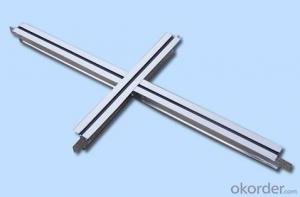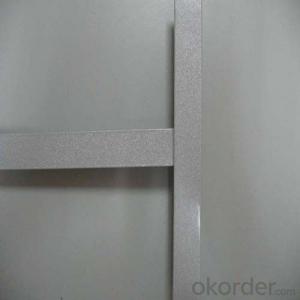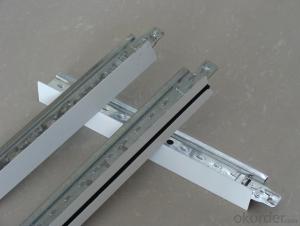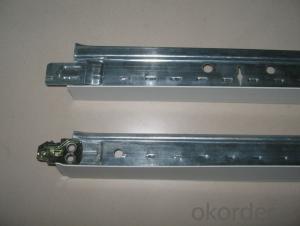Usg Ceiling Grid System - Ceiling Suspension Grids 2024
- Loading Port:
- China Main Port
- Payment Terms:
- TT or LC
- Min Order Qty:
- -
- Supply Capability:
- -
OKorder Service Pledge
OKorder Financial Service
You Might Also Like
1,Structure of (Ceiling suspension grids) Description
Ceiling suspension grids
1.easy installation.
2. 38&32H ceiiling t grids
3.hot galvanized
2,Main Features of the (Ceiling suspension grids)
Ceiling suspension grids
Product Characteristic:
Humidity Resistance Easy Installation Surface smoothness and easy cleaning Flexible suspension system makes each ceiling tile easily installed and disconnected Easy to match lamps or other ceiling parts Surface color can be stable for 10 years by indoor use
Classification:
Normal Plane System
Slim (narrow) Plane System
Groove System
Exposed System
FUT System
3,(Ceiling suspension grids) Images
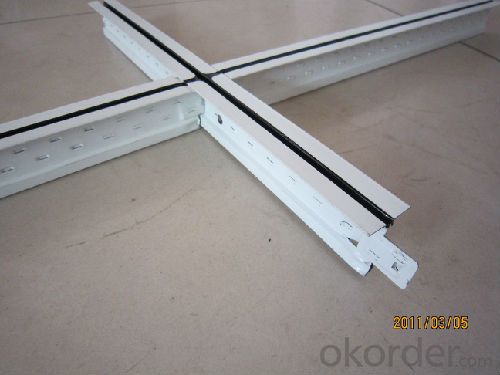
4,(Ceiling suspension grids) Specification

5,FAQ of (Ceiling suspension grids)
Installation Steps:
1. Determine the requirement ceiling level, mark the position and fix wall angle on the wall
2. Hang main tee with T-bar suspension hook
3. Insert cross tee to the main tee
4. Cross tee adjacent to wall angle light fittings
5. Adjust the levels and alignments throughout the entire grid system accurately
6. Install PVC gypsum ceiling tile or other materials ceiling panel
Advantage
1)Good and Stable quality
2) Strong bearing capacity
3)Non-deforming, fadeless
4)packing in carton
5)easily to install
- Q: Light steel keel what accessories
- Ceiling keel is divided into 50 series and 60 series, wall keel series is generally divided into 75,100 series, you have to ask which one
- Q: Light steel keel how long
- How long can be customized with the manufacturer can be. General 4 meters long
- Q: Light steel keel gypsum board partition wall how to install the door
- Line: according to the design and construction plans, in the already done on the ground or pillow belt, release the wall position line, doors and windows hole border frame, and put the top keel position edge. Install the door hole box: put the line after the design, the first wall of the door opening box installed. ?? Install along the top keel and the keel: Install the top keel by the line of the placed wall, To the keel, fixed with a nail on the main body, the shot nail distance of 600mm.
- Q: Now there is a theater decoration, ceiling no steel structure maintenance rack, ceiling ceiling height of 5 meters, Party asked directly with screw rod hanging, but the screw is not 5m long, there is no specification requirements, the maximum length of the screw can not exceed
- I can do with the joints I do hanging ceiling I did 8 meters of nothing
- Q: It is good when the ceiling is light steel keel and wood keel
- Light steel keel and wood keel each have their own advantages, but from all aspects of consideration or light steel keel advantages more: Light steel keel is not deformed, not damp, but no wood light and flexible shape, wood keel flammable, easy to mold rotten, not fire, but the wooden keel to do easy to shape, so you can choose according to the situation keel
- Q: I'm looking to mount the two front speakers and center speaker of a 5.1 surround sound home theater system onto my ceiling. My only concern is that I have ceiling tiles in this room, which means that the tiles can move. Can I mount speakers onto ceiling tiles? If I can't, are there any other solutions that will allow me to somehow have the speakers hang from the ceiling? All three speakers weigh 2.2 pounds each, and I guess combined with a mount it would be a little more.
- Another option is to cut a piece of plywood or OSB the size of the tile and rest it on top of the the ceiling tile. Drill through the tile and the ply/OSB and attach.
- Q: CAD light steel keel how to draw
- CAD inside is not necessary to draw light steel keel even if you do not need to draw the ceiling This thing is difficult to draw the painting is not necessarily OK
- Q: They're usually square-shaped with grid wire.They usually have lights behind them. I'm looking for only one. Any ideas where I could get one?
- All your big box stores such as Home depot or Lowes will carry them. Any electrical supply house will also carry them. They are most of the time a white or clear plastic. Any questions you can e mail me through my avatar. GL
- Q: What is the keel of the external wall insulation
- External wall insulation does not require keel. Block insulation, inorganic insulation, extruded board and other insulation board these, do not need keel. If the curtain wall is filled with foamed polyurethane, according to the requirements of the curtain wall design keel.
- Q: Light steel keel expensive or aluminum alloy keel expensive? What are the characteristics of each
- Light steel keel is made of iron; aluminum keel is made of aluminum, light steel keel is generally U or C type Most of the aluminum keel is T-shaped.
Send your message to us
Usg Ceiling Grid System - Ceiling Suspension Grids 2024
- Loading Port:
- China Main Port
- Payment Terms:
- TT or LC
- Min Order Qty:
- -
- Supply Capability:
- -
OKorder Service Pledge
OKorder Financial Service
Similar products
Hot products
Hot Searches
Related keywords
