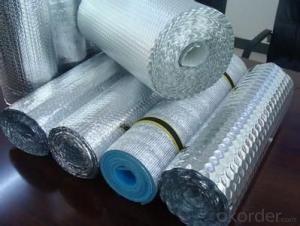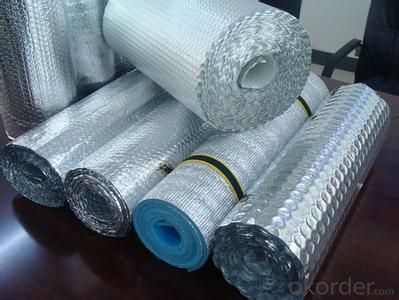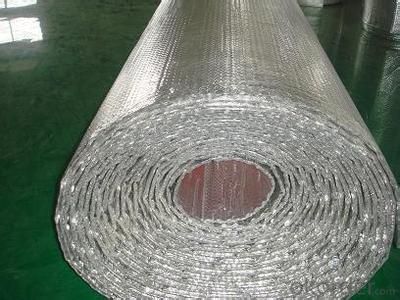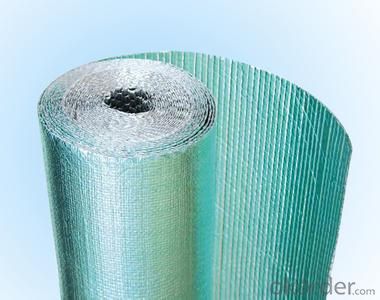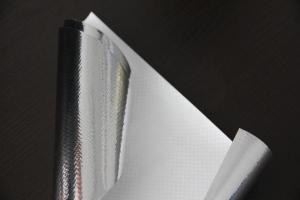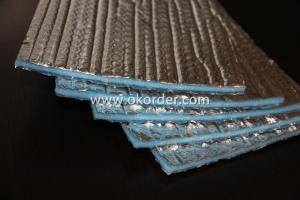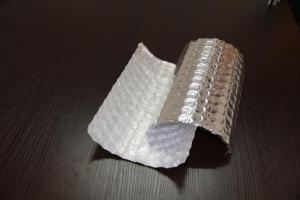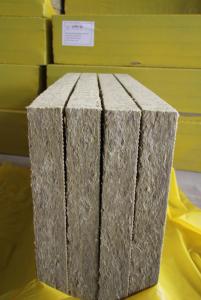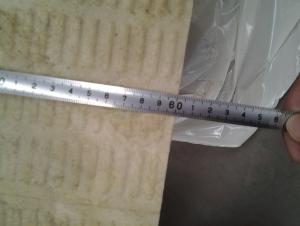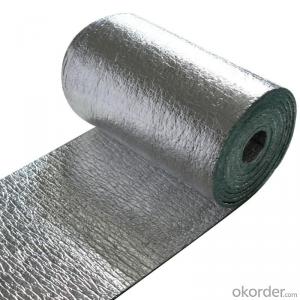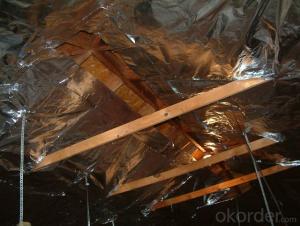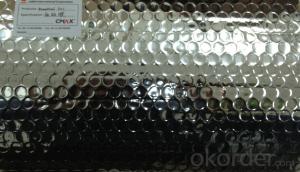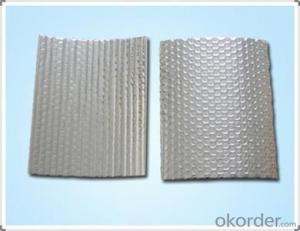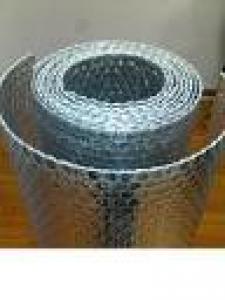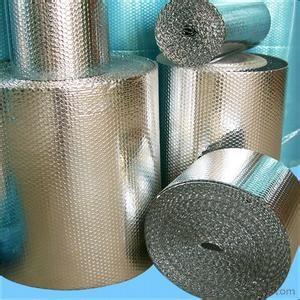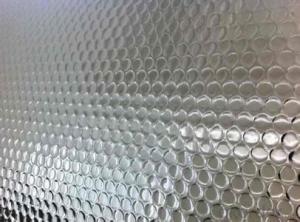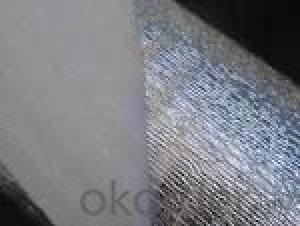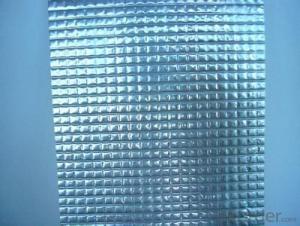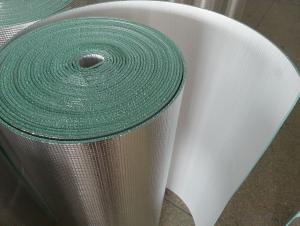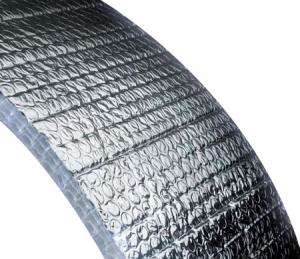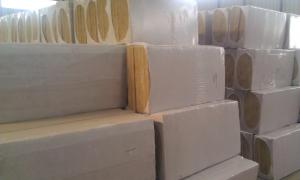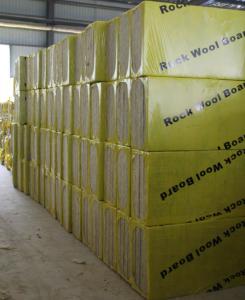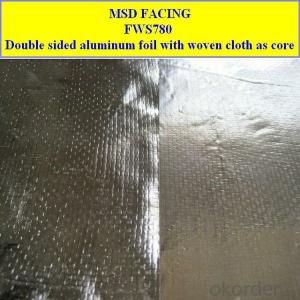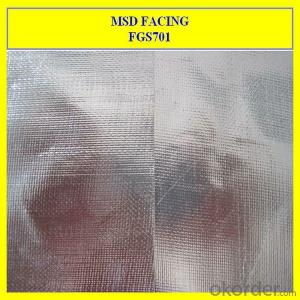Buy Roofing Insulation Boards - Aluminum Foil Coated Bubble Insulation Type 4
- Loading Port:
- Shanghai
- Payment Terms:
- TT OR LC
- Min Order Qty:
- 10000 m²
- Supply Capability:
- 100000 m²/month
OKorder Service Pledge
OKorder Financial Service
You Might Also Like
Bubble Insulation Benefits:
Reflects 96% of radiant heat
Non-toxic / Non-carcinogenic
Does not require protective clothing or respirators to install
Durable and lightweight
Does not compress, collapse or disintegrate
Vapor and radon retarder
Easy to cut and install
Permanent and maintenance-free
Does not provide a growth medium or nutritive value for fungus, insects, or rodents
Does not support the growth of mold or mildew
Not affected by moisture or humidity
Lowers heating and cooling costs year round
Bubble Foil Application:
Metal & Steel Buildings
Homes
Roof Underlayments
Cathedral Ceilings
Crawl Spaces
Hot Water Heaters
Basement Walls
Floors
Garage Doors
Concrete slabs
Driveway snow melts
Pole barns
Post frame buildings
Poultry barns
Animal kennels
Temperature sensitive storage areas
Air Bubble Foil Insulation Tech Data:
Material Structure: AL/Bubble/AL | ||
Bubble Size:D10mm*H 4mm(10*2.5/10*4/10*6/20*7/25*10)choose the bubble size | ||
Bubble Weight:0.13kg/m2 ( can be customized ) | ||
Roll Width:1.2m (lenth can be customized) | ||
PROPERTIES | TEST DATA | UNIT |
Thickness | 3.5-4 | mm |
Weight | 250 | g/m2 |
Emissivity | 0.03-0.04 | COEF |
Thermal conductivity | 0.034 | w/m0 |
Apparent Density | 85 | kg/m3 |
Reflectivity | 95-96 | % |
Water Vapour Transmission | 0.013 | g/m2kpa |
Corrosion | doesn't generate | |
Tensile Strength(MD) | 16.98 | Mpa |
Tensile Strength(TD) | 16.5 | Mpa |
- Q: do i have to have insulation in my roof?
- Maybe, you do need insulation above the ceilings (it will be between the ceiling joists/framing that also serve as the attic floor joists/framing. 1. If you have a finished attic (for a living area of some sort) then yes there should be insulation with a vapor barrier under the roof &/or between the roof framing. This will help keep heating/cooling costs down and prevent condensation from forming under the roof and doing lots of water damage over time. 2. If the attic is partially finished but used for storage only & there is attic ventilation in use also then no you don't need insulation under your roof. 3. If your attic is partially finished or completely finished but used for storage only and there is no attic ventilation then yes you should have insulation with a vapor barrier also under the roof. You don't have to have it since it's used for storage only but if you start to see condensation &/or wet areas on the wood or framing under the roof then you will need insulation with a vapor barrier installed. If for any reason insulation is installed under the roof it must be installed correctly and have in place a proper method of ventilation directly under the roof itself. All roof systems in the attic areas must have proper ventilation to prevent any possibility of condensation forming under &/or in the wood roof framing & sheathing materials that will rot the wood over time.
- Q: I am specifically considering the re-roofing of a an older home where rafters were made with 2x4 or 2x6 and the rafter space (and possibly the attic space) does not allow sufficient space for insulation and proper ventilation behind the insulation. The old layers of roofing have to be removed in any event. At this point I am considering applying insulation boards on the existing sheathing and then a new layer of sheathing before the new roofing material. (similar to a SIP: structural insulated panel) The two issues I am concerned with is that the insulation can act as a vapor barrier. Would condensation potentially rot the lower sheathing. How is this avoided in SIP roofing panels? The second issue may be with fire regulations.
- The sip panels are vented depending on what thickness over all that you want. The last ones I used had 4 inches of rigid foam board then on top of that had 3" strips every 16" an inch thick which created an airspace. On top was 5/8 Osb. To create an affective air flow the fascia cannot plane through with the plywood at the bottom but fall just short of the 1" space. To cap it a oversized vented drip edge is used. You must also have a ridge vent for proper flow. These panels can near 100$. You can do it your own way like I do when building log cabins by laying 2" foam down first then lay 2x4 16 on center on top then finally your plywood. If you use CDX instead of Osb it will outlast it by 100%. Rigid foam insulation is not like batt-faced. Rfboard ins. Is used in boat hulls and even after being submerged for long periods of time will return to its original density and r-value. For obvious reasons batt ins. Will not. You won't have a moisture problem as long as you don't have a venting problem. If you are using high hat lighting don't let the cans touch your rigid ins. Tuck batt in softly around them TAKE THE PAPER OFF! By code if you have an interior wall 10or more ft. It must have a fireblock, simply a 2x4 turned flat between the studs. On your roof the ceiling you see inside, (most likely 7/8 tongue and groove boards) passes as the same. Good luck!
- Q: So I'm renovating an old farmhouse with a metal roof and there is no insulation in the attic. I was up in the attic checking for leaks since we just got some freezing rain and it is currently melting I thought now was the perfect time to check. I found no leaks but I did notice the roof was sweating with noticeable beads of water in many places and many of the 2x4's that act as the frame were damp, although none were rotted (I found that odd as the house is approx. 140 years old and those are the original 2x4's. I could tell that the attic does have vents so I guess it dries out before rotting or mold occurs.. but makes me wonder if I put down some roll-in faced R-30 Owens Corning Insulation and then add a plywood floor over top if everything will be fine.. or not so fine..
- I own an 80 year old house -- a home originally built as temporary housing for people working in the airplane industry during the war, and for returning soldiers. Temporary housing that is better structurally than many new homes. In fact, the original design and work was brilliant in its simplicity and precision, and I have found that the problems with my house are the result of work done later on -- additions and fix ups that screwed with the original integrity. One thing I have learned RE old houses is it is often best to leave well enough alone. This does not mean one should not address definite problem, or add certain features, but it does mean one has to think things through and do a great deal of research before acting. As you say, the structure of the roof is the original, so all the folks who had the house before you must have been doing something right. If I were you, I would ask around my community, do some internet searches, and find someone in your area who is an expert on dealing with historical structures of the area. This person will not necessarily be a master craftsman with a PhD in history and another in architecture. It may actually be a skilled handyman or carpenter who is continuing the old family business. He also probably lives in an old farm house, or knows plenty of folks who do. THAT is the guy you want to consult.
- Q: We have recently moved into a house in Australia with a tin roof. There is a layer of 5cm batts on the rafters in the roof space, but the temp is 10-15 degrees C higher up there than in the house (with all the windows and doors open). I don't want to get air-conditioning, is there another way to insulate the roof and cool the house?
- put insulation above the ceiling (not on the rafters) and add vents on each side of the attic....
- Q: a roof that is built with the insulation covering the waterproof membrain is ?
- a foolish product of college education in the building trades. it's pretty much taking over. real tradesmen saw that ship sink a while ago and are getting better at treading water.
- Q: Have a patio with metal roof, gets very hot during summer. Will Great Stuff insulate and stick to hot roof during summer? Thanks
- I installed a metal roof 5 years ago. I stripped the roof down to the plywood and put down 30# felt. This was what the manufacturer recommended. The felt is not for insulation though. The company was Metal Sales out of PA. They are glad to give advise.
- Q: The attic was converted into two rooms and I want to add insulation but the space between the ceiling of the rooms and the roof is about 5 inches? How should I do this?
- There are closed-cell expanding foam insulation materials that can be installed through rather small holes in the ceiling. The advantage of this material is that it also serves as a vapor-barrier - a critical function in your case. Not cheap, but very effective. Make sure you install roof vents to prevent excessive heat from developing above the insulation - but with foam, this requirement is far less onerous than with blown in or batt insulation.
- Q: i have about 200 sq ft of odd shaped polystyrene foam (rigid) insulation between 3" and 5" thick. it's leftover from installing a flat roof on a commercial building. creative ideas anyone? grind it and use it as attic insulation in a home?thanks.
- Hey, Why not just sell the leftovers and make some dough instead? You can list them on craigslist or OKorder. Just a suggestion :) Regards, J
- Q: I would like to know which direction the one side with foil faces. The roof or the interior of the room?This is an attic room. Roof being "raw" i mean that it looks like cedar tongue in groove boards...then shingles on top of them. Which way do i face the foil side of the sheet..?thanx
- Super Tuff R Insulation
- Q: We bought a house and put new metal roof on over the shingles. (first please don't say, this or that should have been done, just what I can do now) Any how, we have put a lot of money into the house, roof, all new electrical, all new plumbing, etc., I had to make the house in a "living in condition" with a low budget. ............ the house does not have insulation in ceilings, this has to be done next summer. (budget) Any how, the metal roof has condensation under it, only in the ridge vent area. This drips a little and I need to fix it. Now, I know that insulation wouldprobablyy fix this, but we don't have the money right now, so I need help on what to do? Is there anything that with a $100 to $200 budget can be done? I have searched a little, and maybe use a "spray-on"insulation help? The area is where the gap is at the peak and where themetall overlaps the ridge vent. (I thinkthat'ss what it's called)Thank you! :)
- The problem might be resolved by venting the attic. You need to have an air exchange in the attic to prevent condensation.
Send your message to us
Buy Roofing Insulation Boards - Aluminum Foil Coated Bubble Insulation Type 4
- Loading Port:
- Shanghai
- Payment Terms:
- TT OR LC
- Min Order Qty:
- 10000 m²
- Supply Capability:
- 100000 m²/month
OKorder Service Pledge
OKorder Financial Service
Similar products
Hot products
Hot Searches
Related keywords
