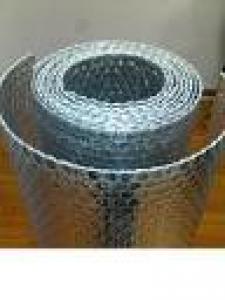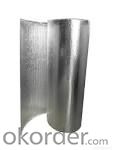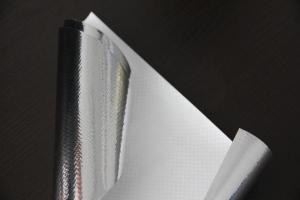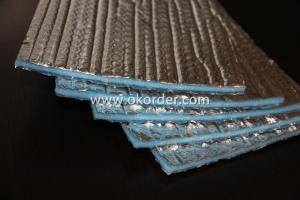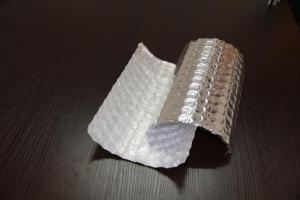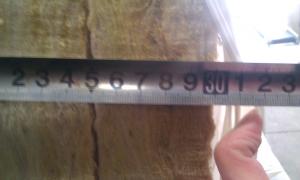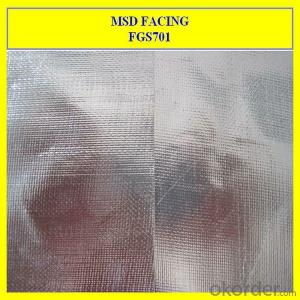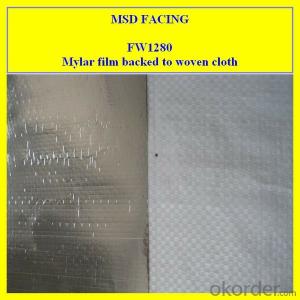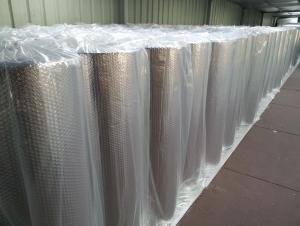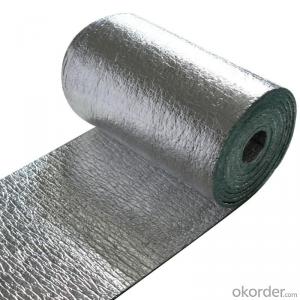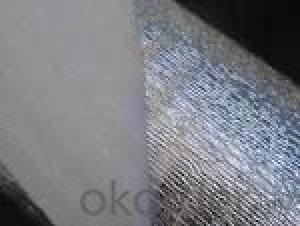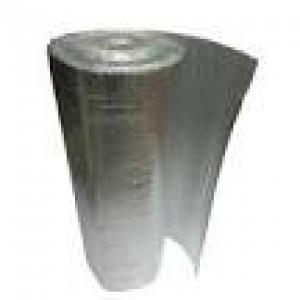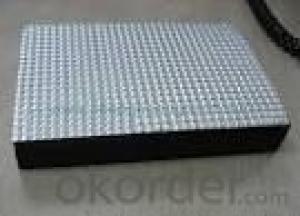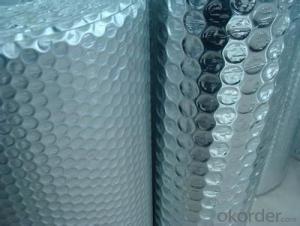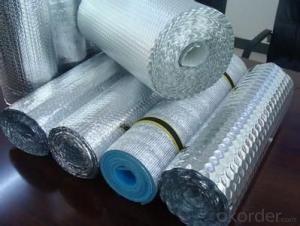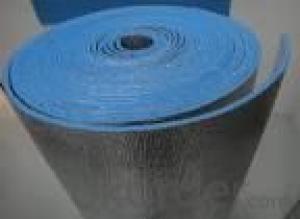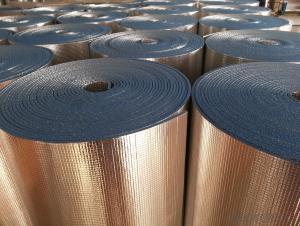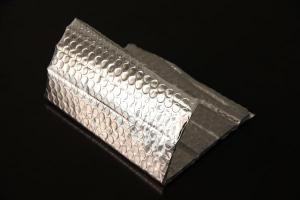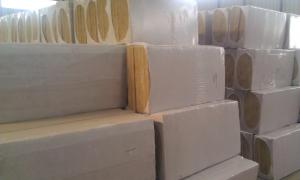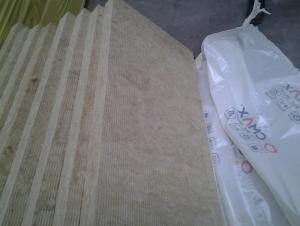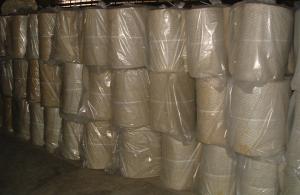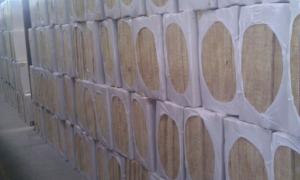Aluminum Foil Roofing Insulation - Aluminum Foil Coated Bubble Insulation Type 14
- Loading Port:
- Shanghai
- Payment Terms:
- TT OR LC
- Min Order Qty:
- 10000 m²
- Supply Capability:
- 100000 m²/month
OKorder Service Pledge
OKorder Financial Service
You Might Also Like
Bubble Insulation Benefits:
Reflects 96% of radiant heat
Non-toxic / Non-carcinogenic
Does not require protective clothing or respirators to install
Durable and lightweight
Does not compress, collapse or disintegrate
Vapor and radon retarder
Easy to cut and install
Permanent and maintenance-free
Does not provide a growth medium or nutritive value for fungus, insects, or rodents
Does not support the growth of mold or mildew
Not affected by moisture or humidity
Lowers heating and cooling costs year round
Bubble Foil Application:
Metal & Steel Buildings
Homes
Roof Underlayments
Cathedral Ceilings
Crawl Spaces
Hot Water Heaters
Basement Walls
Floors
Garage Doors
Concrete slabs
Driveway snow melts
Pole barns
Post frame buildings
Poultry barns
Animal kennels
Temperature sensitive storage areas
Air Bubble Foil Insulation Tech Data:
Material Structure: AL/Bubble/AL | ||
Bubble Size:D10mm*H 4mm(10*2.5/10*4/10*6/20*7/25*10)choose the bubble size | ||
Bubble Weight:0.13kg/m2 ( can be customized ) | ||
Roll Width:1.2m (lenth can be customized) | ||
PROPERTIES | TEST DATA | UNIT |
Thickness | 3.5-4 | mm |
Weight | 250 | g/m2 |
Emissivity | 0.03-0.04 | COEF |
Thermal conductivity | 0.034 | w/m0 |
Apparent Density | 85 | kg/m3 |
Reflectivity | 95-96 | % |
Water Vapour Transmission | 0.013 | g/m2kpa |
Corrosion | doesn't generate | |
Tensile Strength(MD) | 16.98 | Mpa |
Tensile Strength(TD) | 16.5 | Mpa |
- Q: were can i buy material to insulate pans and instructions to install it? I have seen many roofs with this done ,but , the lowe,s and home depots don't have .
- I think your problem is in the way you are asking the question. I for one do not know what you mean by a metal pan roof. I know all about steel roofs or corrugated roofs and a lot of other roofs but what is a metal pan?
- Q: My home is shaped like a square box. The four corners of the upper level have the roof pitch from the gables protruding into the rooms. The attic has no insulation and I need to insulate it. There is access from the attic to look down into the wall/ceiling that protrudes into the room. I can insulate the attic myself but the surface area of these protrusions is rather large. What would be the best way to get insulation down in there? Shoot the insulation in and poke it with a stick to make sure there is good coverage down in the wall space? The opening is about 6 inches high.Thanks.
- Loose fill cellulose can be blown into your attic. I don't know if I understand the protrusions that you are describing but if you can freely blow the cellulose fiber into this space it should serve as a good insulation. You don't want to poke it in with a stick because you don't want to compress it. If you cannot blow this product directly into the space, you would be better off stuffing it lightly with fiberglass batting. Just don't cram it too tightly. It needs to be loose to be most effective.
- Q: this room has an aluminum roof and hardwood siding. All the heat hit the aluminum roof
- CUT ACCESS HOLE I/S HOUSE BLOW FOAM, IF YOUR LAST NAME BILL GATES! TRY FIBERGLASS BLOW DYI @ HOME DEPOT OR ROCK WOOL EVEN CHEAPER VENTILATE THAT ROOF - SOFFIT - TO LET AIR IN ROOF, RIDGE, AIR HAWK, WHIRLI-BIRD, POWER FAN ( SOLAR ), GABLE VENT - TO LET IT OUT!!!!
- Q: Why is the most insulation needed in ceilings or roofs? Just wanted to know
- well insulation in general is to keep the inside temperature different than the outside. since hot air usually rises, i think it is to keep warm air form escaping in winter. also you don't usually have a heater in the attic, or air conditioning so insulation will keep the air in the attic from having an effect on the air within the house. that is my idea as to why
- Q: Hi, my building is hot in temperature in summers, so I am finding ways to tackle the problem by placing some heat insulating materials against the sunlight on the roof of my building. I have found several possible solutions, but none of them close to perfect. 1. grass layer: hard to maintain2. heat-insulating brick: might be too heavy to carry them to the roof3. heat-insulating coating: would it be damaged if we step on them? Are there things like heat-insulating carpets that would be convenient to instal?
- Closed cell spray foam applied to the inside of your roof sheathing will work just fine. It needs to be installed by a specialty contractor. Good Luck
- Q: on a traditional pitched roof construction,where is heat insulation usually provided?
- On the ceiling.Paper side down to help protect against moister.
- Q: what's the best insulation for ceilling for house with semi flat roof?
- The pitch of your roof has nothing to do with the kind of insulation you should use. I recommend a fiberglass insulation that is at least 6 inches thick, the more you put in the better.
- Q: Hello, this is quite an ordeal I've got. I am renting a cabin that has galvanized metal sheets as roofing. These are of course nailed into large wooden beans that run all acrooss.The owner and I made a deal, that deal is that I will put up insulation on the roof. However, she wants to put (i don't knw what they are called) big rectangular styrofam blocks (about 3x9 feet long). She wants me to cut them up to a width where they will feet in between the wooden beams and somehow secure them on. My idea of securing them is by nailing a plastic covering over them. but I am unsure about how to do the rest. How will i get the blocks to stay put if i cannot nail them? is there a better and CHEAP way to do it?As of now, if you look up you see the wooden beams and the tin metal roof. She wants it to be insulated and not visible.
- Without important points related to what's between the roof and the ceiling below it, regardless of if it can be a one story or two story constitution; fast fix maybe relative? If for illustration,,,and that i have got to anticipate this, that some insulation exists in an attic, crawl space, and so forth. Then absolutely that must be checked for an "R" ranking, and decide to add or change. Possibly the "venting" variety fixtures usually mounted are either absent of now not strictly realistic. Perhaps historic time approaches like attic exhaust fanatics perhaps employed? What is the constitution of your roof to the point the place under roof vents, soffit and facia exist? Without figuring out the substance of the structure, IE: Block, body, and so forth., you could try to check if correctly the partitions are insulated, and strive exchange in that also. A extra ordinary repair, however absolutely now not rapid can be to have timber blocking and shading where the solar does strike the apartment. Windows within the direction of the solar can be tinted, as they provide no, actual insulating properties. Awnings over windows on the exterior might support in small measure. I are living in primary FL. And happen to very so much experience sun and warmness, however certainly it could actually reason financial budgetary issues. There are numerous methods you could attempt to block the sun, or insulate the apartment, and all is also legitimate, even along side the others, however speedy is, as I mentioned, relative to how much effort and money you have got to put into the effort. Steven Wolf Went back to CEMENT in the original. Is the ROOF cement as well? Is this in fact a "apartment" or apartment constructing? Is the "cement" "POURED" concrete panel building, or is it "block"?
- Q: Can you put fiberglass insulation on the under side of roof tiles in the loft in the house?
- You should not be able to see your roof tiles from inside your house. So no, it can not be done. You can attach insulation to the rafters if that is what you meant.
- Q: Are black concrete roof tiles for my house uncomfortably hot even with roof under sheeting and insulation?
- Black absorbs the suns rays. You're going to have to put vented windows in the attic. One on one side and one on the other side for ventilation if you don't already have them. There are also attic fans...take your choice. Purchase a fan that serves your purpose. As for the venting on the roof I still think it's a good idea for more ventilation.
Send your message to us
Aluminum Foil Roofing Insulation - Aluminum Foil Coated Bubble Insulation Type 14
- Loading Port:
- Shanghai
- Payment Terms:
- TT OR LC
- Min Order Qty:
- 10000 m²
- Supply Capability:
- 100000 m²/month
OKorder Service Pledge
OKorder Financial Service
Similar products
Hot products
Hot Searches
Related keywords
