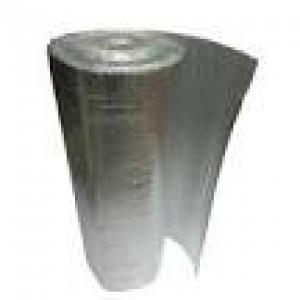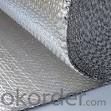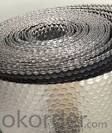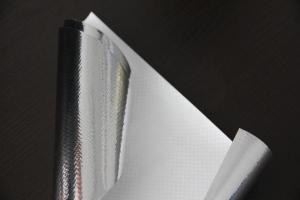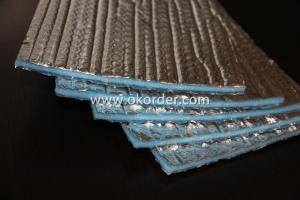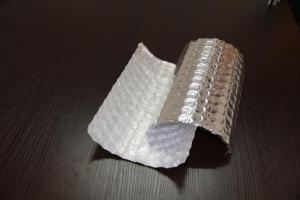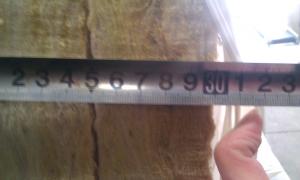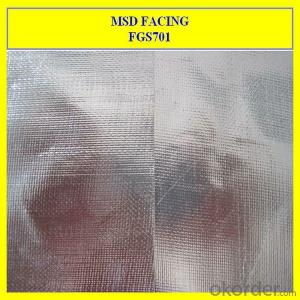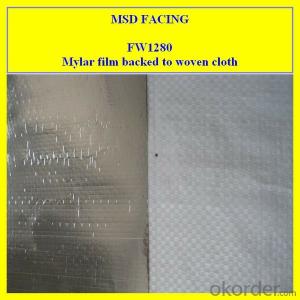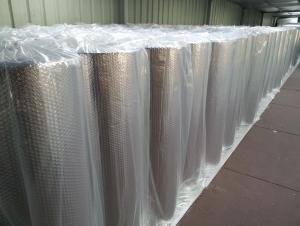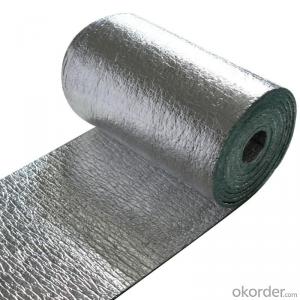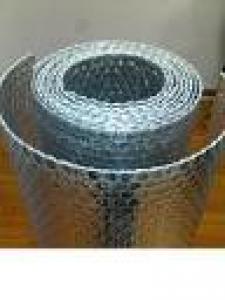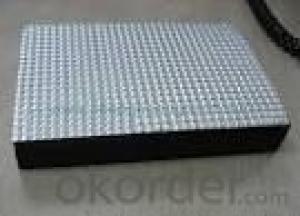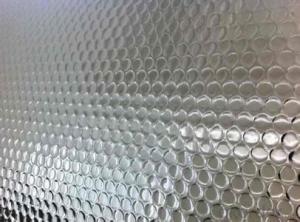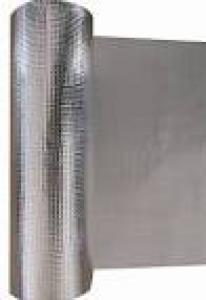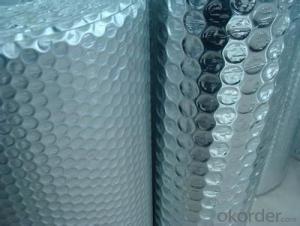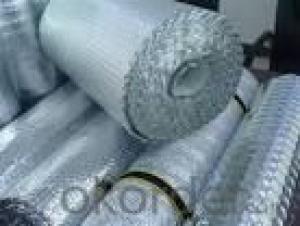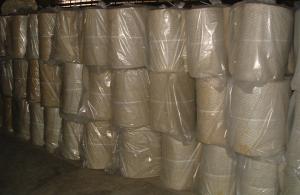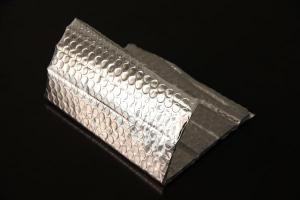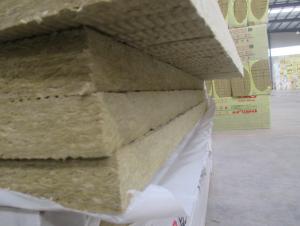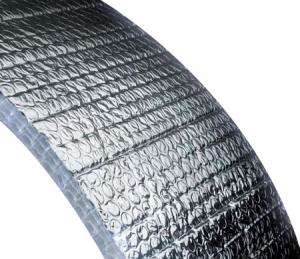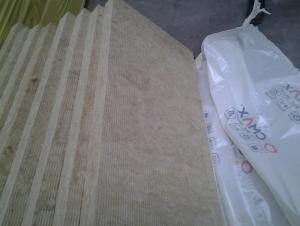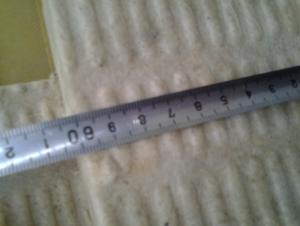Insulfoam Roofing Insulation - Aluminum Foil Coated Bubble Type 15
- Loading Port:
- Shanghai
- Payment Terms:
- TT OR LC
- Min Order Qty:
- 10000 m²
- Supply Capability:
- 100000 m²/month
OKorder Service Pledge
OKorder Financial Service
You Might Also Like
Bubble Insulation Benefits:
Reflects 96% of radiant heat
Non-toxic / Non-carcinogenic
Does not require protective clothing or respirators to install
Durable and lightweight
Does not compress, collapse or disintegrate
Vapor and radon retarder
Easy to cut and install
Permanent and maintenance-free
Does not provide a growth medium or nutritive value for fungus, insects, or rodents
Does not support the growth of mold or mildew
Not affected by moisture or humidity
Lowers heating and cooling costs year round
Bubble Foil Application:
Metal & Steel Buildings
Homes
Roof Underlayments
Cathedral Ceilings
Crawl Spaces
Hot Water Heaters
Basement Walls
Floors
Garage Doors
Concrete slabs
Driveway snow melts
Pole barns
Post frame buildings
Poultry barns
Animal kennels
Temperature sensitive storage areas
Air Bubble Foil Insulation Tech Data:
Material Structure: AL/Bubble/AL | ||
Bubble Size:D10mm*H 4mm(10*2.5/10*4/10*6/20*7/25*10)choose the bubble size | ||
Bubble Weight:0.13kg/m2 ( can be customized ) | ||
Roll Width:1.2m (lenth can be customized) | ||
PROPERTIES | TEST DATA | UNIT |
Thickness | 3.5-4 | mm |
Weight | 250 | g/m2 |
Emissivity | 0.03-0.04 | COEF |
Thermal conductivity | 0.034 | w/m0 |
Apparent Density | 85 | kg/m3 |
Reflectivity | 95-96 | % |
Water Vapour Transmission | 0.013 | g/m2kpa |
Corrosion | doesn't generate | |
Tensile Strength(MD) | 16.98 | Mpa |
Tensile Strength(TD) | 16.5 | Mpa |
- Q: the noise when it rains is very loud. can I place an insulation material under the polycarbonate roof to reduce noise? Thanks
- You can put it up there, but it's effectiveness at cutting noise would depend on the thickness of the insulation but you should not hope for too much reduction as the hard poly roofing is screwed or nailed directly to the rafters and is a good medium for sound transference.
- Q: Sorry, I asked this in the maintenance and repair section, but no luck.Which is better to have in a 2-story home? My last 2-story home was always hotter upstairs than down. (Physics...heat rises)
- the best is more attic isolation so that the heat don't come directly to second floor.
- Q: Rather than waste that heat on sunny days during the heating season, can it be used to help heat the home? Otherwise it would just passively be vented out. Has anyone done this? Is it a good idea or not?
- Not very practical. You would, in essence, draw the heat out of the space (rooms) below. Insulation in your attic does allow some heat to pass through.
- Q: what's the best insulation for ceilling for house with semi flat roof?
- The pitch of your roof has nothing to do with the kind of insulation you should use. I recommend a fiberglass insulation that is at least 6 inches thick, the more you put in the better.
- Q: I gutted the room and now would like to rebuild. One side of the room slants (it's the roof) and the other side of the room is a dormer (all low ceilings).I want to insulate the ceiling but have no ridge vents so no moving air as someone mentioned I should have. I want to install foam channels to keep the insulation away from the roof but not sure if this is a good idea without the ridge vents. I will have a vent to the outside installed on the very top of the roof however and the small attic space is open all the way through the other two upstairs rooms and I will add another roof vent on that end of the house. I will only be able to install 3 inch insulation but that's better than none at all. I live in the northeast and was told if the job isn't done right I can get ice jams in winter. Also I don't see any way to drill ridge vents. would it be ok to just install the styrofoam channels and insulate then sheet rock or am I asking for trouble? Thanks in advance for any help.
- Suggestion: install the insulation with the foam channels but leave the center section (roof ridge area) open from end to end. At each end you can install a static vent or an active one. Depending on the amount of space you have you may be able to install a power vent.If you can send me a diagram with measurements I can give you a more definitive answer.
- Q: Tax Question: Itemized receipt for roofing and insulation?
- The insulation is a tax deduction. Call the contractor and ask for an itemized reciept for tax purposes.
- Q: I have read in some articles about roofing that it is recommended to use attic roof insulation in ones roofing. Is this true?
- If it's an unfinished attic space, you'll want insulation on top of the ceiling, but not in the rafters which would prevent airflow from your soffit to the ridge vent or gable vent if you have that. You need it on top of your ceiling to stay cool in the summer and warm in the winter.
- Q: I am purchasing a mobile home with a shingled roof. The shingles need to be replaced (>15yrs old) and with the cost of heating going up each day I thought I would added some of that 2" thick rigid insulation. I would place this right on top of the existing roof and then place the firring strips for the metal roof right on top of the rigid insulation panels (which are 4x8'). By using 3" galvanized sheet rock screws I will get a good solid attachment. Then I will put the metal roofing on to the firring strips as normal. Does anyone see any downside to doing this? Has anyone tried this before?
- The only downside I see is your miscalculation about the length of the screws need. Lets see, 2 inches of insulation, 3/4 inches of furring, leaves you with a solid 1/4 inch of bite, and we all know that the first 1/4 inch of the screw is meant for piercing, not holding. So plan on 4 inch screws, because you still need to penetrate the old roof and bite the structure. Don't forget to plan your drip edge which now will have 2+ inches of roof thickness to carry the rain water over into your gutter.
- Q: I added a screened room to my mobile home. I also have vinyl windows. in the summer the sun beats down on the home almost all day Someone told me I could have insulation installed in the roof panels, and that i may even be able to do it myself. Right now it's impossible to enjoy my patio between 1-5pm because it so hot you can't breath. I'm in the Pasco, FL area - 34667Appreciate any help you can give
- Yes. Usually the insulation goes on the topside. You will need to measure the panels (mine are 4 feet wide). I also added a 6 inch valance at the end that acts as a gutter. Works great! Port St. Lucie area, neighbor.
- Q: What can i do to add more insulation in a addition in my house?The Roof is flat on this addition (no attic room for insulation there).Looks like it's only 4 or 5 inches thick, starts from the inside with 1/2 inch drywall and the rest is plywood, and then that black sheeting on the outside.IS THERE ANYTHING MORE THAT CAN BE DONE TO ADD MORE INSULATION ON THE OUTSIDE?, (i can't do anything on the inside since the ceiling is already low) SINCE IN THIS ROOM IS VERY HOT, even touching the celing feels warm, PLEASE HELP!
- You could build a pitched roof on top of the flat roof.
Send your message to us
Insulfoam Roofing Insulation - Aluminum Foil Coated Bubble Type 15
- Loading Port:
- Shanghai
- Payment Terms:
- TT OR LC
- Min Order Qty:
- 10000 m²
- Supply Capability:
- 100000 m²/month
OKorder Service Pledge
OKorder Financial Service
Similar products
Hot products
Hot Searches
Related keywords
