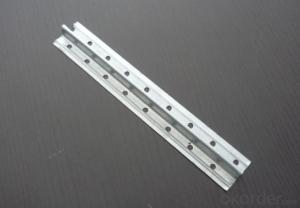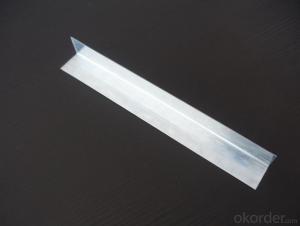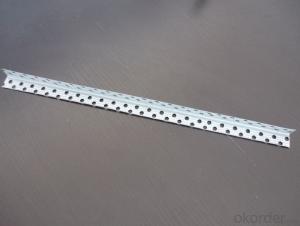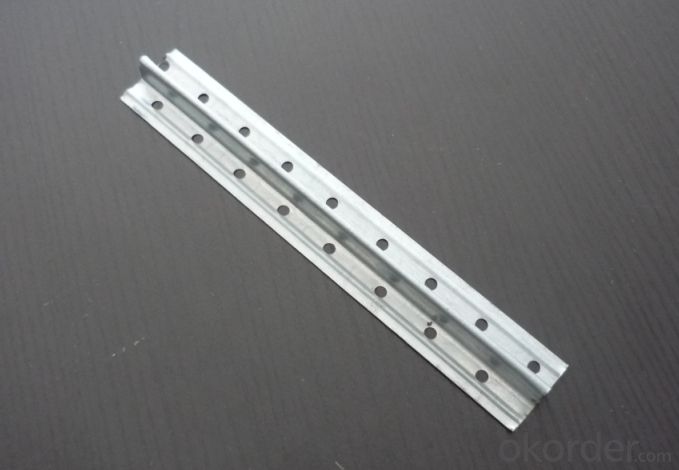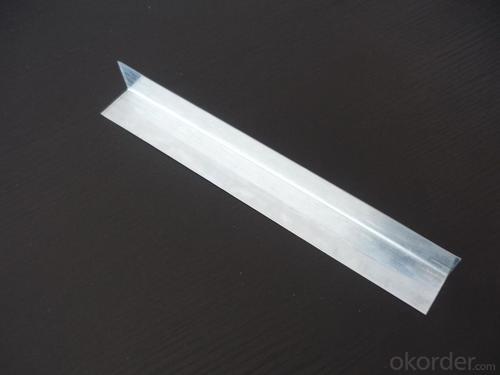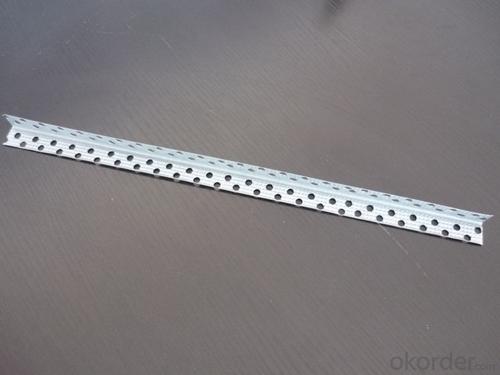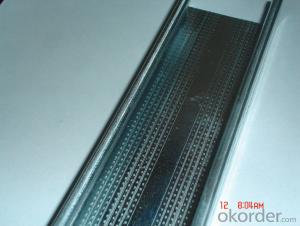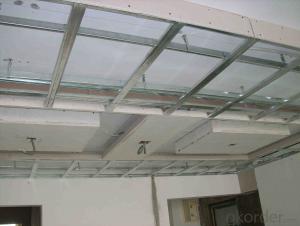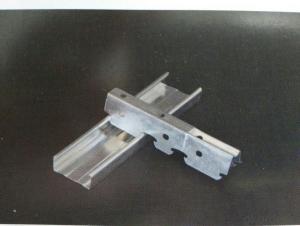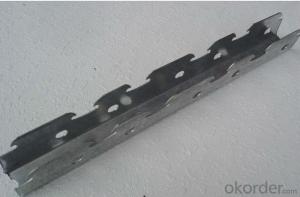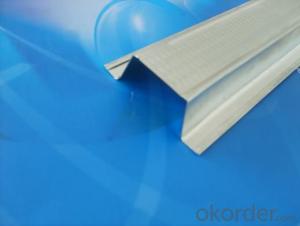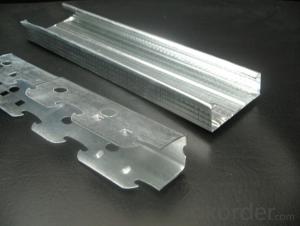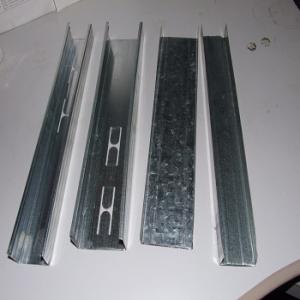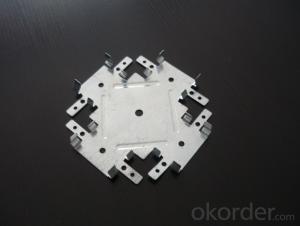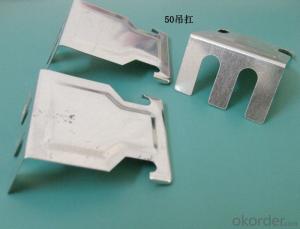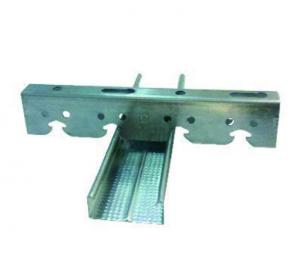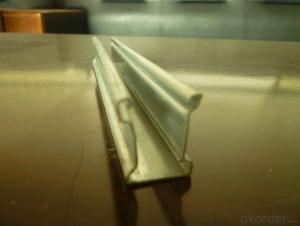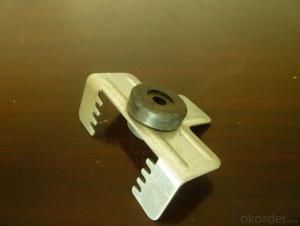Ceiling Profile Accessories for Partition Steel Profiles
OKorder Service Pledge
OKorder Financial Service
You Might Also Like
Specifications:
1. Material: Galvanized Steel Sheet
2. Items: Crab connector, U-shape, Wall angles and etc.
3. Size: Standard or customized
4. Thickness: Standard or customized
5. Use: For steel profile (ceiling and partition systems)
Feature:
1. Light weight, high strength, safely;
2. High zinc coating, moistureproof, fireproof;
3. Easy and fast for installation, time-saving;
4. Durable, long time life;
5. Recyclable, environment friendly;
6. Can supply products based on specific requirements;
7. Prompt delivery, high quality, competitive price and complete sets of style;
- Q: Will the light steel keel ceiling area is small can be no boom?
- Do not meet, must be installed boom, side keel fixed must be,
- Q: Light steel keel ceiling construction some of my hair
- The best on the network to find it
- Q: Light steel keel ceiling do anti-support angle iron how fixed on the main keel, how fixed on the ceiling surface?
- When installing the support material, use the angle iron to drill the hole first in the angle iron, and then use the wire to the angle iron can be tied to the hanging bar, do not need to fix it on the ceiling, the length of the support material, generally to support Of the ends of the hanging ends of not less than 20 cm can be. For example, if the length of the hanging bar is 2 meters, then the length of the support should not be less than 1.60 meters on the two ends of the average points on the line.
- Q: Light steel keel ceiling screw must be installed vertically? There are pictures.
- As far as possible vertical, but in the adjustment process, there are still some skewed points.
- Q: Light steel keel ceiling and wall construction technology
- Operating conditions 1. Construction of the structure, should be in the cast-in-place concrete floor or prefabricated concrete slab, according to the requirements of the radio, according to embedded φ6 ~ φ10 reinforced mixed boom, shot without the requirements of large keel arrangement location Steel boom, the general spacing of 900 ~ 1200mm. 2. When the ceiling of the wall of the room for the brick masonry, the elevation should be in the ceiling along the walls and columns around the masonry embedded wood preservative, along the wall spacing 900 ~ 1200mm, the column should not be buried on each side of more than two pieces of wood. 3. Install the roof of the various pipelines and ventilation ducts, to determine the light, ventilation and a variety of exposed mouth position. 4. All kinds of materials all ready to prepare. 5. Ceiling cover panel should be installed before the wall, wet operation project. 6. Take the roof construction platform. 7. Light steel skeleton roof in a large area before the construction, should do the model between the roof of the crown, lamp, vents of the tectonic treatment, block and fixed methods should be tested and approved by the approved before the big Area construction.
- Q: Light steel keel ceiling budget how to calculate
- According to the net area of the room, the light steel keel and the surface layer, if it is flat sets of a ceiling, if there are high and low sets of hanging ceiling, and can calculate the lamp openings and light boxes, of course, there are other art ceiling Construction requirements and quota related provisions apply to the fixed subhead
- Q: Gypsum board ceiling side keel with a good side of the wood or supporting the light keel edge keel good?
- Work with wood keel is good, the quality is still supporting the light steel keel is good, at least not easy to deformation, not raw insects (fixed time when a few points)
- Q: Light steel keel is a flat ceiling or integrated ceiling?
- Light steel keel skeleton is widely used in the decoration of the ceiling can use light steel keel skeleton But in order to facilitate the construction, often the ceiling keel will be used to other materials or the use of other materials and light steel keel construction
- Q: Light steel keel gypsum board ceiling artificial materials about how much money a square meter
- Light steel keel ceiling material costs about 40. Keel 'gypsum board GB and non-standard price gap, depending on your choice. Labor costs flat about 35, modeling top 50-60 a square, depending on the specific complexity.
- Q: What is the keel of the aluminum veneer, or the angle welded frame?
- General buckle with a dedicated keel, keel for galvanized steel and paint steel, the standard length: 3000MM. Desheng Guangxing hope to help you.
Send your message to us
Ceiling Profile Accessories for Partition Steel Profiles
OKorder Service Pledge
OKorder Financial Service
Similar products
Hot products
Hot Searches
Related keywords
