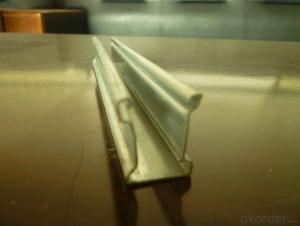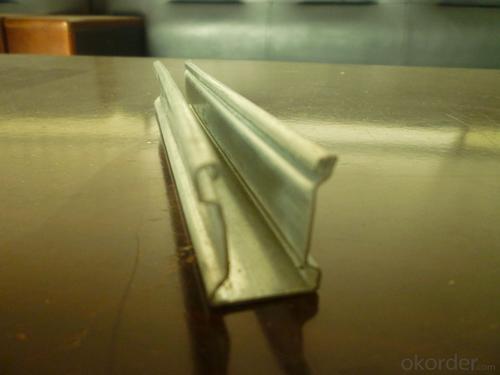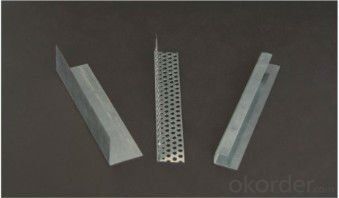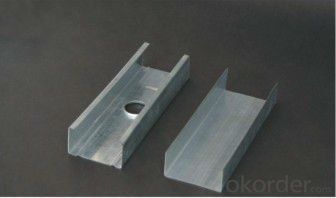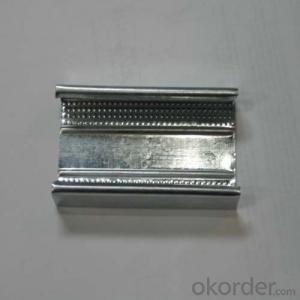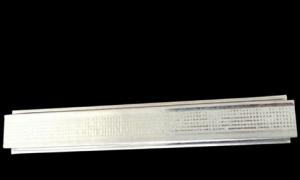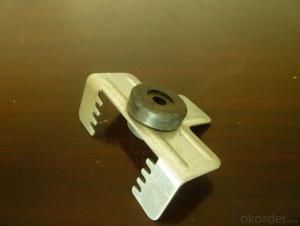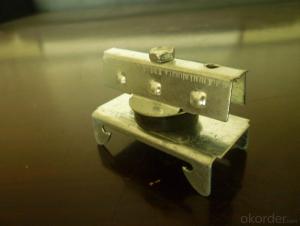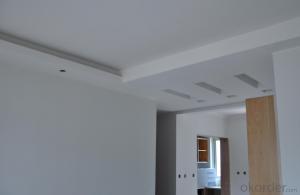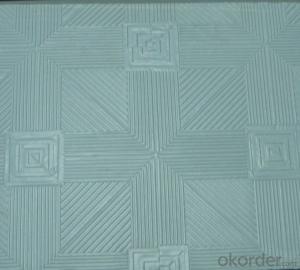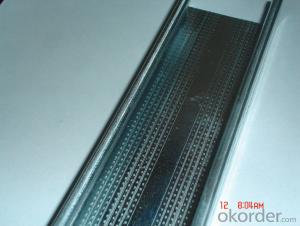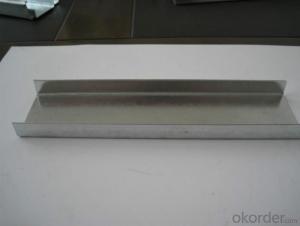Australian Style Gypsum Ceiling Profile
- Loading Port:
- Qingdao
- Payment Terms:
- TT or LC
- Min Order Qty:
- 3000 pc
- Supply Capability:
- 10000 pc/month
OKorder Service Pledge
OKorder Financial Service
You Might Also Like
Interior partition wall or veneering wall of hotels, theaters, emporiums, factories,
office, house, airplane-terminal buildings, bus stations, waiting lounge, theaters, emporiums, factories,
office, house, airplane-terminal buildings, bus stations, waiting lounge
etc.
Product Applications:
1.Indoor ceiling of industrial and resident building.
2.Partition of industrial and resident building.
3.The partition of the bathroom and other wet condition building.
4.Indoor partition as base board of the decoration for operation room,clean room of hospital or laboratory .
5.The fireproof board of the air passage.
6.Furniture or furniture's accessories.
Product Advantages:
1.Light,good strength,cauterization resistance and water resistance;
2.Matching magnesium fire-proof board,gypsum board,and many other wall and ceiling board;
3.Moisture -proof,shock-resistance,high-effecient,environmentally-friendly and so on;
4.Easy and fast for installation,time-saving;
5.prompt delivery,high quality,competitive price and complete sets of style;
6.We can supply you the products based on your specific requirements;
Main Product Features:
metal drywall system galvanized steel profile c channel
Our drywall studs are made of galvanized steel sheet with good rust-proof function. The thickness is strictly according to the international demand.
Product Specifications:

FAQ:
1:.How can I get your prompt quotation?
A: we can give you reply with quotation quickly if you kindly send the inquiry with specification.
2.What's the MOQ of the order?
No limit, we can offer the best suggestions and solutions according to your condition.
3. Which payment terms can you accept?
T/T,LC,Western Union,moneygram are available for us.
4. After an order is placed, when to deliver?
15-25days after confirming the order.
5. Does your company accept customization?
We accept OEM service.
Images:
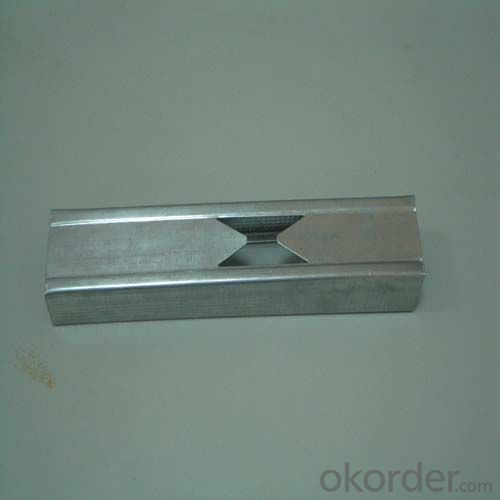
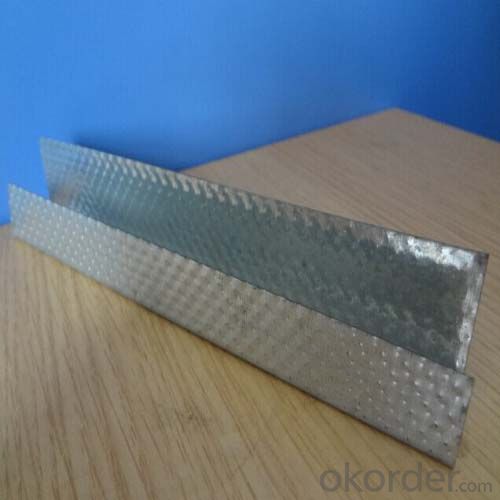
- Q: Light steel keel gypsum board ceiling, the main bone the most side of a row, that is, the nearest row from the wall, and the spacing between the walls of what is the rule, if not, is not also by the distance between the main bone 900 -1200MM, gypsum board fixed on the side of the keel on the line. What are the rules for the keel?
- If you use the gypsum board is 600 × 600 specifications, the wall with a glue stick a corner, the main bone spacing is 600MM.
- Q: Tectonic hierarchy of light steel keel
- Operating conditions 1. Construction of the structure should be in the cast-in-place concrete floor or prefabricated concrete floor slab, according to the requirements of the radio, according to the embedded φ6 ~ φ10 reinforced mixed boom, shot without the requirements of the arrangement of large keel location embedded steel hanging Rod, the general spacing of why 900 ~ 1200mm. 2. When the wall of the ceiling room for the brick masonry, the elevation should be in the ceiling along the walls and columns around the masonry embedded wood preservative, along the wall spacing 900 ~ 1200mm, the column should not be buried on each side More than two pieces of wood. 3. Install the roof of the various pipelines and ventilation ducts, to determine the light, ventilation and a variety of exposed mouth position. 4. All kinds of materials all ready to prepare. 5. Ceiling cover panel should be installed before the wall, wet operation project. 6. Take the roof construction platform. 7. Light steel skeleton roof in a large area before the construction, should do the model between the roof of the crown, lamp, vents of the tectonic treatment, block and fixed methods should be tested and approved by the approved before the big Area construction.
- Q: Is the thickness of the light steel keel related to the height of the ceiling?
- Light steel keel selection with the weight of the ceiling, rather than height.
- Q: Light steel keel gypsum board ceiling construction practices?
- Product protection 1, light steel skeleton, cover panels and other ceiling materials stored in the admission, the use of the process should be strictly managed to ensure that no deformation, not moisture, no rust. 2, the decoration of the ceiling with the boom is strictly prohibited to do electromechanical pipelines, line hanging with; electromechanical pipelines, lines, such as contradiction with the ceiling boom position, subject to the project technical staff agreed to change, not free to change, move boom. 3, hanging on the keel banned the laying of electromechanical pipes, lines. 4, light steel frame and cover panel installation should pay attention to protect the roof of a variety of pipelines, light steel skeleton of the boom, keel is not allowed to be fixed in the ventilation pipes and other equipment pieces. 5, in order to protect the finished product, cover the panel must be installed in the shed pipe, test the water, insulation and all other processes after the acceptance. 6, set a person responsible for the protection of finished products and found that the protection of damaged facilities, to timely recovery. 7, the process of all the written use by the two sides signed by the recognition, by the next process operations and product protection at the same time the person in charge to confirm the signature, and save the process of handing over the written materials, the next operation to prevent the finished product contamination, damage or loss Direct responsibility for the protection of finished products on the protection of finished products, supervision, inspection responsibility.
- Q: Light steel keel second ceiling
- Any light steel keel ceiling of the multi-level ceiling and complex modeling, multi-use wood core board and light steel keel convergence.
- Q: For example, the original requirement is 0.9 to 1.0 But actually made a 0.7, Is there any harm?
- Ceiling of the keel spacing is too small to easily affect the ceiling of the sound effects and life. Keel skeleton is commonly used in the ceiling of the material, if the early construction of non-standard will seriously affect the aesthetic effect, and may even affect the safety of occupants. The spacing of the keel in the ceiling is very important. The spacing of the keel is different for different ceiling materials.
- Q: Light steel keel ceilings are the main keel specifications is how much
- Wall steel ceiling keel specifications and information decoration materials Light steel keel wall materials are 50, 75, 100, 150 and several other Light steel keel thickness ranging from 0.4mm to 2.0mm.
- Q: The difference between light steel keel ceiling and macadam ceiling
- The former light weight, you can easily hang a variety of modeling top, which is estimated that no advantage, weight heavier, install trouble, etc.!
- Q: Wood keel and light steel keel were used for where?
- Wood keel is generally used in the living room and aisle ceiling, light steel keel used in the kitchen bathroom ceiling
- Q: Do you need to leave a gap between the ceiling and the wall? If you need to stay much in line with design requirements? Need to do those deals
- Leaving 5 mm of the seam in the paste gypsum line on OK
Send your message to us
Australian Style Gypsum Ceiling Profile
- Loading Port:
- Qingdao
- Payment Terms:
- TT or LC
- Min Order Qty:
- 3000 pc
- Supply Capability:
- 10000 pc/month
OKorder Service Pledge
OKorder Financial Service
Similar products
Hot products
Hot Searches
Related keywords
