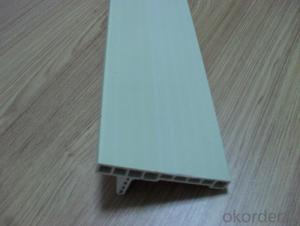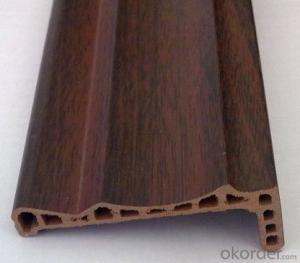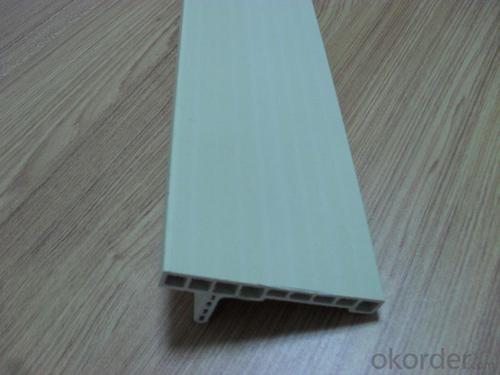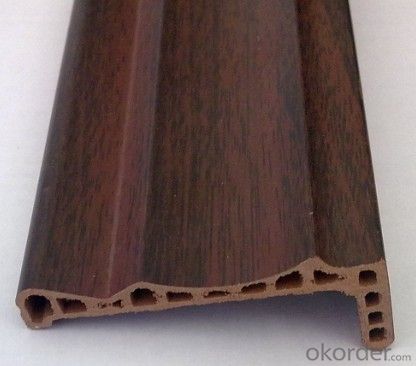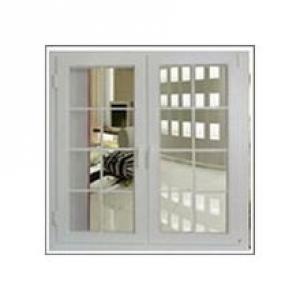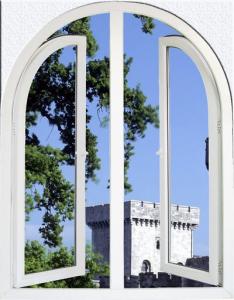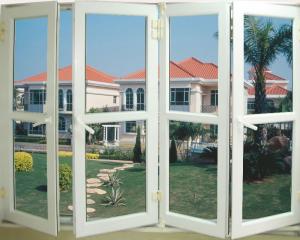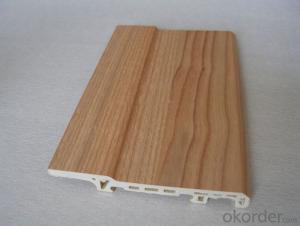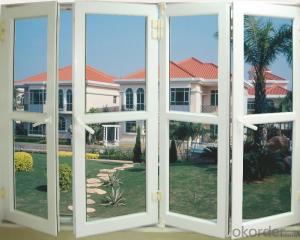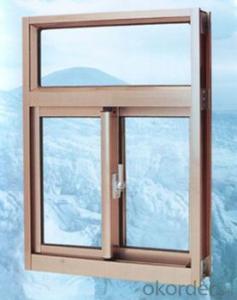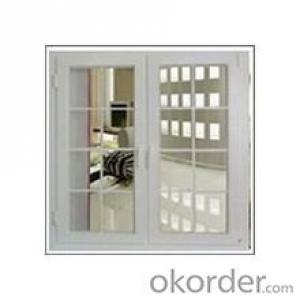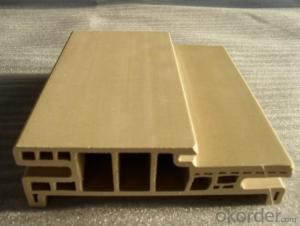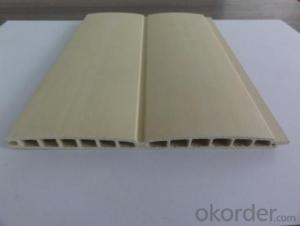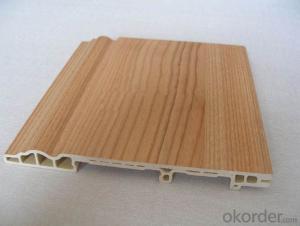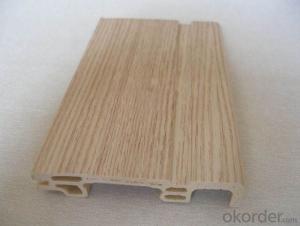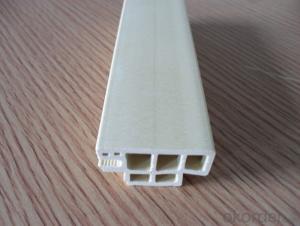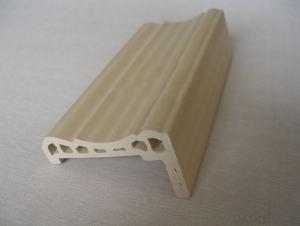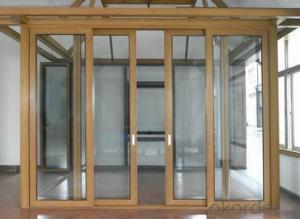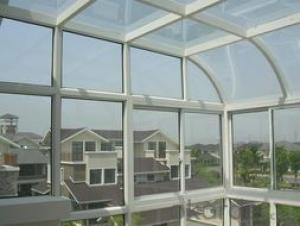WPC Door Frame Highly Resistant to Mositure and Termites
- Loading Port:
- China main port
- Payment Terms:
- TT OR LC
- Min Order Qty:
- 8 m.t.
- Supply Capability:
- 200 m.t./month
OKorder Service Pledge
OKorder Financial Service
You Might Also Like
1> What is WPC?
WPC, simply for wood plastic composite.
Wood Plastic Composite is made from a unique combination of plant fiber and recycled plastic
according to high-tech formula.
It offers the best advantages of plastic and wood. The plastic shields the wood from moisture and
insect damage, and the wood protects the plastic from UV damage and gives you a natural feel.
It has characteristics of high strength and rigidity, acid and alkali resistance, corrosion resistant
and without formaldehyde, it is a real green environment protection building material.
2> Why choose WPC decking?
Natural colour
Resistance to water, rot and crack
Guaranteed to last
Low maintenance
Beautiful and broad range of finish
3> What are the main kinds of WPC currently?
Door frame
Wall panel
Skirting
Wardrobe door panel
Product Description
4> Specification of WPC?
Characteristics | WPC | Wood |
Moisture Resistance | Waterproof | Water absorptive |
Rot Resistance | Antisepsis | Rot except special treating |
Split Resistance | No Cracked | Cracked by weathering effect |
Distortion Resistance | Almost no Contraction/expansion | Distorting effected by chang of moisture and temperature |
UV Resistance | High Grade UV Resistance | Easily effected by UV |
Fading Resistance | Almost no | Easy to fade |
Outdoor adaptability | Great | Only few of treatedowood adaptive |
No need painting | No need | Need paint periodically |
Durable/longevity | > 8-15 years | < 3 years< span=""> |
Various Configuration | Extruded via various mould | simplex |
Environment Effect | Recyclable 100% | Consume woods |
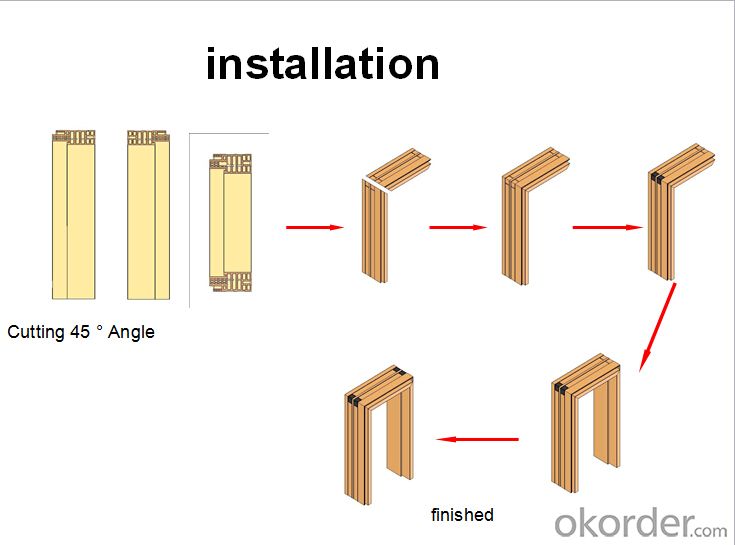
Company Information
5> About CNBM and It’s WPC products
China National Building Material Corporation (CNBM), long history since 1984 is one of the top
fortune 500 corporation and central enterprise with total assets of more than $20 billion and
120,000 staff.
Our unique advantages:
Preferential payment terms
good and reasonable price
quality guarantee -- CNBM won't let a single small deal ruin our reputation and brand, so quality is
our lifetime.
professional team for CRM order processing & QA & logistics
global logistic database, originated from Dubai
Packaging & Shipping
6> How to buy and concerned terms
MOQ – 800m per item
Lead time—2 weeks
Departure port—Shanghai
Package-- PE film, carton box or 2pcs.bundle, treated pallet
7> Certificates and Quality guarantee
Certificates – CE&ISO 9001 complied
Warranty—10 years
Quality guarantee—test report for each order under the strict management system
- Q: Aluminum alloy doors and windows frame installation, the box and the wall must be left between the joints? If the window frame on the mouth size is too small, direct contact with the wall, you can? Question added: is now in the installation of doors and windows, the box has been safe , Not hit the bubble. I would like to ask is not a small hole, no way to play bubble agent, which can also be through acceptance? Or must be demolished to re-hole, leaving a certain gap to play bubble? (Oh, I was a student in the internship, some uncertain is not through the acceptance.) If the wall and the box is not flexible connection, then what may lead to the consequences? More
- Did you mean that you first grind the wall? If it is according to national standards: between the box and the wall must stay 5 mm seam. But the national standard is the minimum standard, Party is the highest standard. Treatment is a total of 6 mm on both sides of the seam, marked with styrofoam can be.
- Q: The installation method of color steel activity room
- Caigang activity board room and building almost the same, will be around and the wall foundation leveling, the best use of reinforced concrete, more solid; and then column, with the beam will be linked to the skeleton, the partition, the outer wall and the door window frame; Followed by laying the floor, and then put a layer of upward, and then on the roof and roof panels; the final installation of doors and windows, pull vertical support. There is sanitary ware, ah, hardware and the like. In fact, this is the light steel structure, and the heavy steel structure plant is very similar to the color of steel activities room hidden project is in the construction process, after the completion of a process, will be covered by the next process, all can not be completed after the inspection site , Do the room decoration, "hidden project" is the key, if the "hidden project" is not done, the surface decoration was beautiful, but also in vain. "Hidden project" can be divided into water installation, electrical installation and moisture, water and other projects. Each of which can not be ignored, if any link is a problem, may bring serious economic losses, and even harm to personal safety. Waterproof construction of the construction process and material identification, to avoid unnecessary economic losses and injuries.
- Q: What are the steps behind the construction of the building after the closure?
- 1, parapet masonry, stucco 2, the roof to find slope 3, roof leveling layer 4, roof waterproof 5, waterproof protective layer
- Q: Sliding doors and windows to prevent shedding measures which
- In fact, when you usually use the push and pull the general will not fall off, is the usual use of the method.
- Q: I would like to ask the doors and windows to install the master, the frame installed after the glue is good, or wait until the next glass together with plastic?
- Glass installed a piece of plastic is the last thing else or else trouble again
- Q: My house is duplex building, fourth floor, the floor is 4.5 meters high, the window is from the top to the windowsill 4 meters high, 4.5 meters wide, is the aluminum plastic, the middle of a standing aluminum plastic column, width 5 cm Maintenance team before the repair of shaking, especially the performance of the wind is very obvious, the middle of the window shaking the trip is about 10 cm, usually hand effortless push the windows on the shaking. Will the windows there is no national standard, so you can shake the windows
- The national standard of the specific values do not know, but the shaking of 10 cm absolutely unqualified, like your home so big windows should belong to the curtain wall structure, and ordinary window frame can not afford, there are curtain wall frame, and the window construction unit to Responsible for the design, unless you are asking to do so, then he must meet the technical requirements of the curtain wall, and the glass block is greater than 1.5 square meters to use tempered glass, curtain wall requirements than ordinary windows a lot of strict.
- Q: Construction technology to pay how to write ah? Best to give a text, thank you
- The format shall be in accordance with the provisions of the local administrative department of construction
- Q: Plastic steel window frame and the gap between the walls shall not be filled with cement mortar, should be filled with elastic material filled with what kind of elastic material is better
- Polyurethane foam caulking is the convenience of the doors and windows in the installation process, if it is to consider the problem of water leakage, you can refer to the following process operation: 1. Window and wall connection should first check the embedded parts and window connector Quantity, location is correct, in the absence of caulking should check the window frame and the wall between the shaking and micro-moving phenomenon. If you find the above phenomenon, the embedded parts to be reinforced, and around the window frame with foam polyurethane to fill, to stay 6 × 6 seam with silicone embedded real. 2. Grass-roots plastering to strictly check the location and size of the hole to prevent the installation of the window frame and then adjust the overall impact of grass-roots level, grass-roots construction must be strictly stratified construction. 3. In the surrounding block before the need to clean up the debris, and rinse, caulking with caulking tools will be embedded into the mortar, and layered embedded, embedded real, to enhance the anti-seepage effect. 4. The windowsill to make a certain out of the water, in order to quickly discharge the rain, the window frame around the outside are sealed with a sealant, the sill outside the lower mouth must be made of notch drip tank to prevent climbing.
- Q: Rough leveling how to use?
- 1. The wall should be measured before construction to determine the thickness of the wall leveling layer, if the wall flatness is very good, you can reduce the leveling layer thickness, do not have to worry about whether the material can meet the strength, because the rough leveling construction thickness from 5mm to 50mm are suitable. 2. Determine the thickness of the leveling layer should be in the wall for the elevation of the line, the spacing between each tendons in the 1.2-1.5m or so, according to the experience of the construction workers to determine the vertical arrangement of tendons from the corner position in turn arranged. 3. Base surface requirements solid clean without powder, no sand, no peeling, surface attached debris, oil should be clear, the hole should be pre-filled. 4. Check whether the doors and windows frame is securely connected and fill the gap between the door frame and the wall with a good "paste". 5. Adjust the "slurry" should be within 30 minutes on the wall, in the grass-roots first scratch scratch again, the purpose is to make the material and the grass-roots contact between the full. 6. And then on the wall approved enough to adjust the "slurry" with 2m long by a one-time scratch can be. 7. Indoor pillars, the location of the corner of the wall should increase the angle, the height of not less than 2m.
Send your message to us
WPC Door Frame Highly Resistant to Mositure and Termites
- Loading Port:
- China main port
- Payment Terms:
- TT OR LC
- Min Order Qty:
- 8 m.t.
- Supply Capability:
- 200 m.t./month
OKorder Service Pledge
OKorder Financial Service
Similar products
Hot products
Hot Searches
Related keywords
