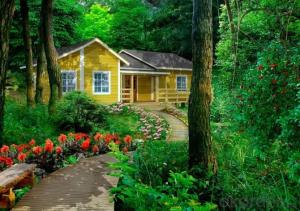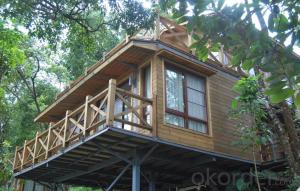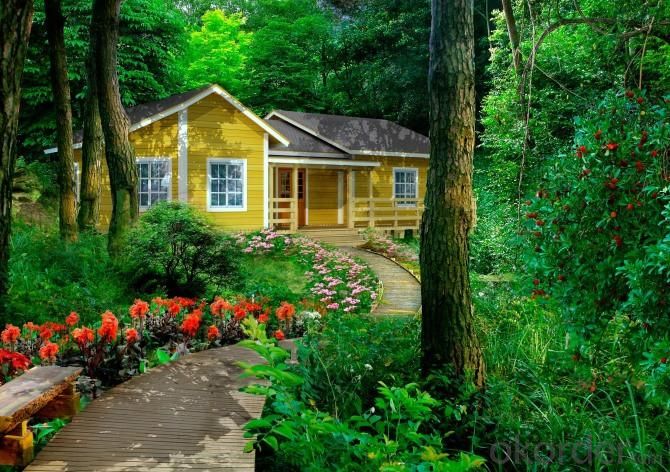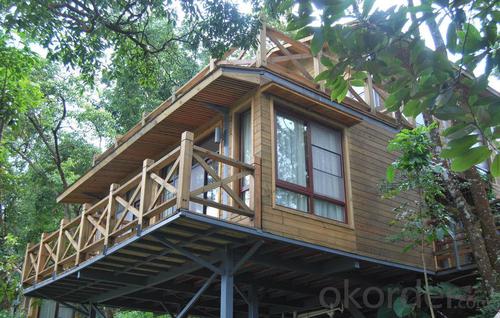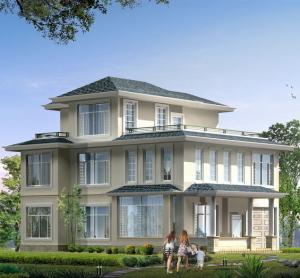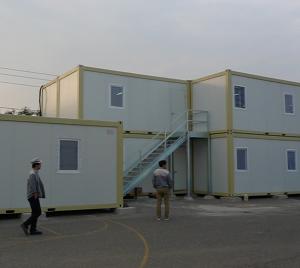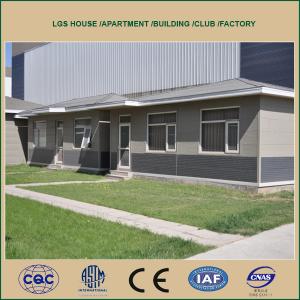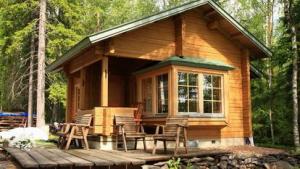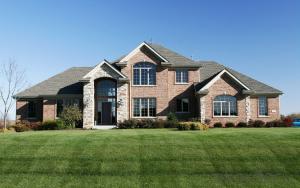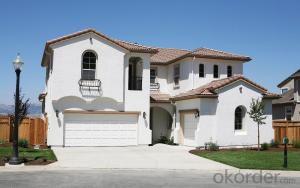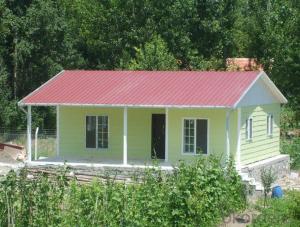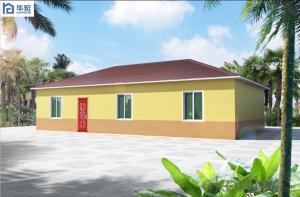Wooden House Made in China with Good Quality
- Loading Port:
- Shanghai
- Payment Terms:
- TT OR LC
- Min Order Qty:
- 1 m²
- Supply Capability:
- 1000 m²/month
OKorder Service Pledge
OKorder Financial Service
You Might Also Like
Wooden House Made in China with Good Quality
Simple and founctional family living house
Size:1420(L)cm x 790(W)cm x 418.5/293cm
Materail:SPF improt form Canada
Thickness of the wal:7.3 cm,thickness of the floor:2.3cm,thickness of the roof:1.7cm
Pattern:single -floor with three bedrooms + one living room + one dinning room +one kitchen +two bathrooms+one terrace
1,It's a nature and comfortable home
2,wooden house with exllent design.
3,economic, enviromental protect.
4,professional manufacture.
5,nature happiness
6,various styles
7,fire prevention
8,vibration resistance
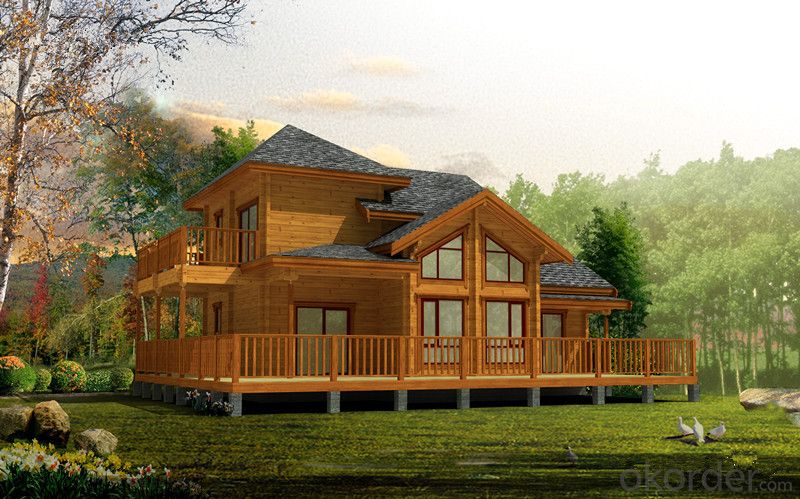
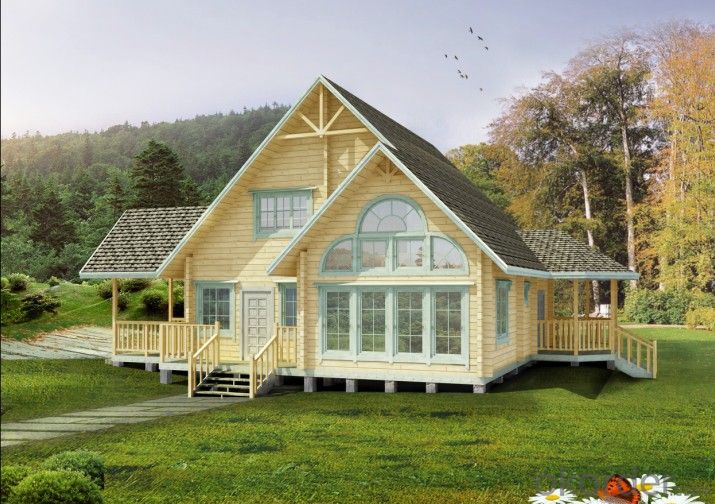
- Q: Can container houses be built with a traditional office setup?
- Yes, container houses can be built with a traditional office setup. The flexibility and modularity of container homes allow for various configurations to accommodate different needs, including incorporating a traditional office setup. This can be achieved by partitioning off a dedicated office space within the container house, complete with desks, chairs, shelving, and other office equipment.
- Q: Are container houses suitable for Airbnb rentals?
- Container houses are indeed a viable choice for Airbnb rentals. These distinctive and contemporary dwellings boast various advantages that can entice potential Airbnb guests. Firstly, container houses often showcase a sleek and minimalist aesthetic, which can captivate travelers in search of trendy and visually captivating accommodations. Moreover, these houses are typically compact and well-designed, providing a snug and cozy space for guests to enjoy. They are also equipped with all the essential amenities, including bathrooms, kitchens, and living areas. Additionally, container houses offer an eco-friendly and sustainable lodging option, which holds increasing significance for numerous travelers. Constructed using recycled materials, these houses can be designed to be energy-efficient, thereby minimizing their environmental impact. Consequently, environmentally conscious guests are likely to be drawn to these sustainable accommodation options. Another advantage of container houses lies in their mobility. These structures can be effortlessly transported and set up in various locations, enabling Airbnb hosts to offer unique and off-the-grid experiences to their guests. Whether it be a beachfront locale, a secluded mountain retreat, or a bustling city center, container houses can adapt to diverse environments, affording guests an unparalleled and extraordinary stay. Lastly, container houses provide a cost-effective alternative for Airbnb hosts. Their modular nature allows for lower construction costs compared to traditional houses. Consequently, hosts can offer competitive rental rates, attracting budget-conscious travelers who seek affordable yet stylish accommodations. In conclusion, container houses possess the potential to be an excellent choice for Airbnb rentals. With their modern design, sustainability, mobility, and cost-effectiveness, these distinctive homes can appeal to a wide array of travelers in search of a memorable and comfortable stay.
- Q: Can container houses be designed with a modern aesthetic?
- Yes, container houses can definitely be designed with a modern aesthetic. With the right architectural design and interior styling, container houses can be transformed into sleek, contemporary homes that are both functional and visually appealing. One way to achieve a modern aesthetic is through the use of clean lines and minimalist design principles. By optimizing the shape and layout of the containers, architects can create a streamlined and sophisticated look. Additionally, incorporating large windows and glass facades can bring in natural light and give the house a more open and airy feel, further enhancing its modern appeal. The exterior of the container house can also be customized to achieve a modern aesthetic. Applying a fresh coat of paint in a contemporary color palette, such as neutral tones or bold, monochromatic schemes, can instantly update the appearance of the containers. Furthermore, adding architectural elements such as cantilevered balconies or green roofs can contribute to a modern and eco-friendly design. On the inside, container houses can be designed with modern finishes and fixtures. Using high-quality materials like stainless steel, glass, and concrete can create a sleek and polished look. The layout can be optimized to maximize open spaces and flow, while incorporating smart storage solutions to maintain a clutter-free environment. Modern furniture and decor, such as minimalist pieces or statement lighting fixtures, can also be added to complete the contemporary aesthetic. In summary, container houses have the potential to be designed with a modern aesthetic through careful architectural planning, thoughtful interior design, and the use of contemporary finishes and materials. With the right approach, container houses can be transformed into stylish and modern homes that meet the needs and tastes of today's homeowners.
- Q: Can container houses be financed like traditional houses?
- Yes, container houses can be financed like traditional houses. Many banks and financial institutions offer loans and mortgage options specifically tailored for container houses. These loans function similarly to traditional home loans, with borrowers making regular monthly payments over a set period of time. However, it is worth noting that the financing options for container houses may vary depending on the lender and the specific circumstances. Some banks may have stricter lending criteria or different terms and conditions for container houses compared to traditional houses. It is advisable to consult with lenders who specialize in alternative housing options to explore the most suitable financing options for container houses.
- Q: Can container houses be built with a traditional interior design?
- Certainly! Container houses are definitely capable of having a traditional interior design. Even though the exterior of a container house may possess a modern and industrial appearance, the interior design can be customized to embody a traditional style. There are numerous approaches to achieving a traditional interior design in a container house. Firstly, the selection of materials and finishes can have a significant impact. By utilizing warm and natural materials such as wood, stone, or brick, a cozy and traditional atmosphere can be created. Additionally, the incorporation of classic architectural elements like crown moldings, wainscoting, or decorative pillars can enhance the traditional aesthetic. Moreover, the arrangement and layout of furniture and decor can also contribute to a traditional interior design. Choosing furniture pieces with traditional designs, such as ornate sofas or vintage-inspired dining tables, can help establish a traditional ambiance. Moreover, integrating traditional patterns and textures in upholstery, curtains, and rugs can further elevate the overall traditional style. Lighting fixtures also play a crucial role in interior design. Opting for traditional-style chandeliers, sconces, or pendant lights can add an element of elegance and sophistication to the space. In conclusion, through meticulous attention to materials, finishes, furniture, decor, and lighting, container houses can be transformed into traditional sanctuaries. The combination of modern exteriors and traditional interiors can create a distinctive and fashionable living space that fulfills both functional and aesthetic desires.
- Q: Can container houses be designed to have a green or living wall?
- Yes, container houses can be designed to have a green or living wall. Green or living walls are vertical gardens that are made up of plantings that cover the exterior or interior surface of a building. With proper engineering and design considerations, containers can be modified and equipped with irrigation systems and structural support to accommodate these walls. This integration of plants not only adds aesthetic appeal but also provides numerous environmental benefits, such as improved air quality, insulation, and reduced energy consumption.
- Q: Are container houses suitable for areas with limited access to grocery stores?
- Container houses are a viable choice for areas lacking convenient access to grocery stores. These houses are specifically designed to be self-sufficient and can offer a range of amenities to fulfill residents' requirements. For instance, a compact kitchen area can be incorporated into the design, enabling residents to store and prepare food. Moreover, container houses can also be equipped with a water filtration system to ensure a clean water supply. Additionally, these houses can be constructed with a small garden or rooftop space, allowing residents to cultivate their own vegetables and fruits, thereby reducing their dependence on grocery stores. In summary, container houses offer an effective and sustainable solution for areas with limited access to grocery stores, empowering residents to have greater control over their food supply.
- Q: Can container houses be designed with earthquake-resistant features?
- Container houses have the potential to incorporate earthquake-resistant features within their design. Although shipping containers themselves may not possess natural resistance to earthquakes, they can be altered and reinforced to withstand seismic activities. To achieve earthquake resistance in container houses, various measures can be taken. Firstly, the foundation of the house should be meticulously engineered to absorb and distribute seismic forces. This could involve employing a combination of concrete footings, steel reinforcements, and secure anchoring to the ground. Secondly, the containers can be interconnected and welded together to create a sturdier structure. This aids in evenly distributing seismic forces throughout the entire house, rather than concentrating them in one specific area. Strengthening the corners and walls of the containers with additional steel beams can also augment their structural integrity. Furthermore, insulation materials such as foam or spray foam can be utilized to fortify the walls and increase their resistance to shaking. These materials not only provide insulation but also enhance the overall rigidity of the container house. Besides structural modifications, implementing safety measures like installing earthquake-resistant glass, securing heavy furniture, and utilizing flexible plumbing and electrical connections can further enhance the earthquake resistance of container houses. It is important to recognize that while these measures can significantly improve the earthquake resistance of container houses, they may not guarantee complete protection during extreme seismic events. Therefore, it is crucial to seek guidance from experienced architects, engineers, and contractors who specialize in designing earthquake-resistant structures. This will ensure the safety and durability of container houses in regions prone to earthquakes.
- Q: Are container houses suitable for areas with strict building codes?
- Yes, container houses can be suitable for areas with strict building codes. While they may require some modifications and additional permits to meet the specific requirements, container houses can still comply with building codes when built and designed properly. It is essential to work with experienced architects and contractors who are knowledgeable about local regulations to ensure compliance and obtain the necessary approvals.
- Q: Are container houses subject to building codes and regulations?
- Container houses must adhere to building codes and regulations, despite their unique construction. These structures are subject to the same rules as traditional homes or buildings. The specific regulations may differ depending on the location, but they typically encompass safety, structural integrity, energy efficiency, fire protection, electrical and plumbing systems, and occupancy standards. Given that container houses are often created from repurposed shipping containers, adjustments may be necessary to meet the building code criteria. It is crucial to consult with local authorities or engage a professional architect or engineer to guarantee compliance with all regulations and to obtain the necessary permits before starting construction or occupancy.
Send your message to us
Wooden House Made in China with Good Quality
- Loading Port:
- Shanghai
- Payment Terms:
- TT OR LC
- Min Order Qty:
- 1 m²
- Supply Capability:
- 1000 m²/month
OKorder Service Pledge
OKorder Financial Service
Similar products
Hot products
Hot Searches
