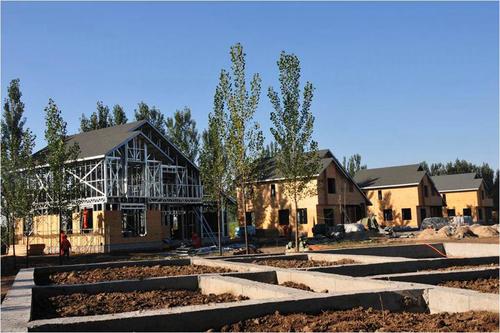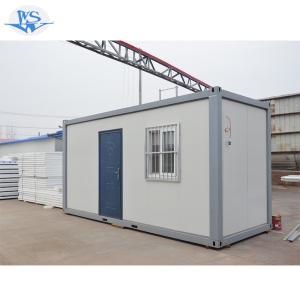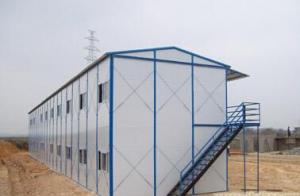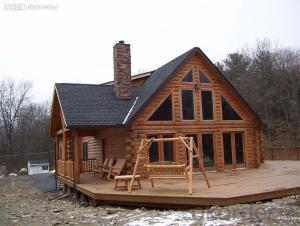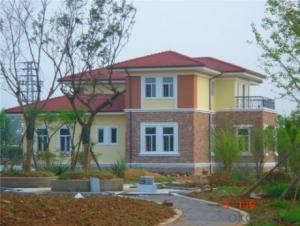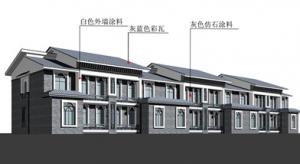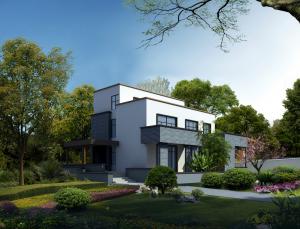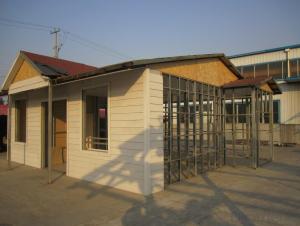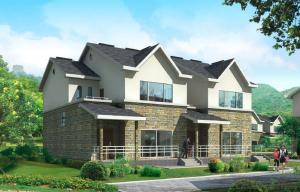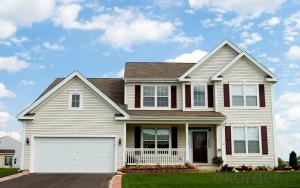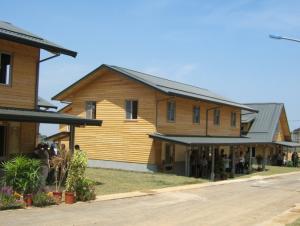Steel Villa
- Loading Port:
- LIANYUNGANG
- Payment Terms:
- TT or LC
- Min Order Qty:
- -
- Supply Capability:
- 100000㎡ m²/month
OKorder Service Pledge
OKorder Financial Service
You Might Also Like
Formed by the dense light steel studs and compound envelop, and supported by professional software CAD And CAM, and by intelligent equipment, this system is with superior physical qualities. The system is suitable.
For 1-3 storeys of architecture. Eg: Residential, villas, clubs, etc.
Basic Information of Prefabricated House Affordable House
| Place of Origin | Jiansu China | Brand Name | BNBMG(LYG) | Model Number | BX001 |
| Material | Steel +cladding material | Structure | Light steel | Prefab Villa | various style |
| Size | Customized | Layout design | Technical Support | Installation | Professional Guide |
| Lift Span | 50 years | Volume | 200sqm/40HQ | Seismic Resistant | Grade 8 |
| Color | Customized | Window & Door | Customized | Wind Resistant | Grade 12 |
Details of Prefabricated House Affordable House
1. Quick installation and energy saving
2. Firm intensity, anti-wind and anti-earthquake
3. Energy-saving, sound insulation
4. Safeguard for fire prevention
5. Being beneficial for environment protection
6. Good looking and Comfortable inside to live in
7. Economical residence
Characteristics of Prefabricated House Affordable House
1. Environment protective, no garbage caused.
2. Doors, windows and interior partitions can be flexibly fixed.
3. Beautiful appearance, different colors for the wall and roof.
4. Cost saving and transportation convenient.
5. Anti-rust and normally more than 15 years using life.
6. Safe and stable, can stand 8 grade earthquake.
Maintenance of Prefabricated House Affordable House
No | Category | Description |
1 | External wall system | Gypsum board |
| Fiberglass wool insulation | ||
| OSB board | ||
| Water vapor membrane | ||
| XPS board | ||
| Timber batten | ||
| Pre-colored cement-fiber external panel | ||
2 | Internal Partition Wall | Gypsum board |
| Fiberglass wool insulation | ||
| Aluminum stud | ||
| Gypsum board | ||
3 | Staircase | Galvanized steel with OSB board treads |
4 | Roof | OSB board |
| Timber batten | ||
| XPS board | ||
| OSB board | ||
| Water vapor membrane | ||
| Premium asphalt roof tiles | ||
| PVC Rain water gutters and down pipes | ||
5 | Floorboard system (2nd storey only) | Sound absorption adhesive tape |
| OSB board | ||
| Timber floor tiles | ||
6 | External Windows | Powder coated aluminum windows with double glazed vacuum glass |
7 | External Doors | Powder coated aluminum doors |
Maintain a annual production capability of 600 thousand square meters of integrated houses. Aim to build light steel structure system as the core, through the construction parts of the software design, 3 d modeling, strength checking, factory production and system integration, as well as the ability of professional design and planning to provide a full range of solutions to prefabricated building. 600 thousand square meters mating top grade energy conservation doors & windows project, wood frame houses project and integrated housing demonstration zone project per year. Develop a large production base that integrates houses planning, designing, researching and demonstrating facilities. Our group is a large scale comprehensive group which has over 60 billion(RMB) total assets and more than 30 billion sales per year.
- Q: Can container houses be designed with a rooftop solar panel system?
- Yes, container houses can indeed be designed with a rooftop solar panel system. The flat and spacious rooftops of container houses provide an ideal surface for installing solar panels, allowing them to harness clean and renewable energy from the sun. This not only reduces the environmental impact of the house but also offers the opportunity for self-sufficiency in terms of energy consumption.
- Q: Can container houses be designed with rooftop gardens?
- Yes, container houses can be designed with rooftop gardens. The modular and versatile nature of container houses allows for the installation of rooftop gardens, providing an eco-friendly and sustainable option for growing plants and vegetables. Additionally, rooftop gardens can enhance the aesthetics of container houses while providing numerous environmental benefits such as insulation, rainwater harvesting, and improved air quality.
- Q: Are container houses suitable for urban living?
- Depending on personal preferences and needs, container houses could be a suitable choice for urban living. Made from shipping containers, these houses are durable and easily customizable. They are compact in size, allowing them to fit into small urban spaces, which is beneficial in cities where land availability is limited. One advantage of container houses in urban areas is their sustainability. By recycling shipping containers, waste is reduced and these materials are given a second life. Furthermore, container houses can incorporate eco-friendly features such as solar panels and rainwater collection systems, making them a greener alternative to traditional housing. Compared to conventional homes, container houses are also cost-effective. The affordability and structural integrity of shipping containers make them an appealing option for those seeking affordable urban living. Additionally, the construction process for container houses is generally faster and more efficient, resulting in reduced time and labor costs. Another benefit of container houses for urban living is their mobility. These structures can be easily transported, allowing residents to relocate if necessary. This flexibility is particularly attractive to individuals who prefer a nomadic or minimalist lifestyle, or those who frequently move due to work or other reasons. However, it is important to note that container houses may not be suitable for everyone. Their limited space may not be ideal for larger families or individuals with a substantial amount of belongings. Additionally, noise and insulation could be concerns in urban areas, as container homes may not provide the same level of soundproofing as traditional houses. In conclusion, container houses offer affordability, sustainability, and mobility, making them a viable option for urban living. However, it is crucial to consider individual preferences, lifestyle, and specific urban conditions before determining if container houses are suitable for a particular person or family.
- Q: Can container houses be designed with a mezzanine level?
- Yes, container houses can be designed with a mezzanine level. The versatile nature of shipping containers allows for creative and innovative designs that can accommodate various living requirements, including the addition of a mezzanine level. By utilizing the vertical space within the container, it is possible to create an elevated platform or partial second floor to serve as a mezzanine. Designing a mezzanine level in a container house requires careful planning and consideration. Structural modifications may be needed to ensure the container can support the additional load. This could involve reinforcing the walls or adding additional support beams. It is important to consult with a professional architect or engineer to ensure the safety and stability of the structure. A mezzanine level in a container house can provide additional usable space, such as a loft area, bedroom, office, or storage area. It can help maximize the available square footage, especially in smaller container homes. Additionally, the elevated platform can enhance the sense of openness and provide a unique architectural feature. The design possibilities for container houses with mezzanine levels are practically limitless. Customization options are available to suit individual preferences and needs. Whether it's a contemporary aesthetic or a more traditional design, a mezzanine level can be incorporated to create a functional and visually appealing living space within a container house.
- Q: How do container houses compare to traditional houses in terms of durability?
- Durability sets container houses apart from traditional houses. Typically, traditional houses are constructed using materials like bricks, concrete, and wood, known for their ability to withstand various weather conditions and endure for decades. Conversely, container houses are built using repurposed shipping containers primarily intended for transporting goods, rather than providing long-term accommodation. Although container houses are often fortified with additional structural elements during conversion, they may still be more vulnerable to wear and tear compared to traditional houses. Factors such as corrosion, rusting, and damage to the container's original structure can potentially compromise the overall durability of a container house. Nevertheless, it is crucial to acknowledge that durability can vary depending on the construction quality and materials used in both traditional houses and container houses. For instance, a well-designed and properly constructed container house can offer comparable durability to a traditional house, especially when built with high-quality materials and subject to regular maintenance. Additionally, container houses possess the advantage of being pest-resistant, owing to their steel structure. This attribute contributes to their longevity in contrast to traditional houses, which may necessitate regular pest control measures. To conclude, while traditional houses boast a proven track record of durability, container houses can also provide a resilient living space if constructed with high-quality materials and given proper maintenance. Ultimately, the specific design, construction, and maintenance approaches employed in each case determine the level of durability offered.
- Q: Are container houses weatherproof?
- Container houses have a certain level of weatherproofing. Their ability to withstand different weather conditions is due to the strong structure and durability of shipping containers. These containers are designed to resist extreme weather like strong winds, heavy rains, and even hurricanes. However, it's important to consider that the weatherproofing of container houses also relies on the construction techniques and materials used during the conversion process. Proper insulation, sealing, and the installation of windows and doors are crucial for maintaining their weatherproof qualities. Regular maintenance and inspections are also necessary to identify any weak spots or damages that could impact their ability to withstand harsh weather conditions over time.
- Q: Are container houses suitable for remote work or home office setups?
- Container houses are well-suited for remote work or home office setups, providing versatility and the ability to personalize according to individual preferences. These houses offer a unique and stylish alternative for establishing a functional and comfortable workspace. One of the main advantages of container houses is their portability, allowing for easy transportation to remote or off-grid areas. This makes them perfect for individuals seeking a peaceful and secluded work environment. Furthermore, their compact size ensures quick and effortless setup, saving time and energy. Container houses can also be modified to include all necessary amenities for a productive home office. They can be equipped with electricity, heating, cooling systems, and insulation, ensuring a comfortable working environment regardless of climate. Additionally, they can be designed to maximize natural light and ventilation, which are crucial for productivity and well-being. Moreover, container houses can be customized to meet specific work requirements, with options for multiple rooms or partitions to create separate workspaces or meeting areas. If needed, they can be expanded or connected to form a larger office space. In terms of cost, container houses are generally more affordable compared to traditional construction methods, providing a cost-effective solution for setting up a remote work or home office space without breaking the bank. Furthermore, they contribute to sustainability efforts as they are repurposed from shipping containers. In conclusion, container houses offer flexibility, portability, customization options, and cost-effectiveness, making them a practical and efficient choice for individuals looking to establish a comfortable and productive workspace in remote locations.
- Q: Can container houses be used for temporary housing solutions?
- Certainly, container houses can be utilized for temporary housing solutions without a doubt. Known as shipping container homes, container houses are growing in popularity due to their affordability, durability, and versatility. These structures are constructed from repurposed shipping containers, typically made of steel and designed to withstand harsh weather conditions and transportation. The mobility of container houses is one of their key advantages for temporary housing solutions. They can be easily transported and relocated to different sites, making them perfect for short-term housing needs. Setting up and dismantling them is quick, providing flexibility to meet various temporary housing requirements such as disaster relief, construction worker camps, refugee camps, or temporary workforce accommodations. Container houses can also be customized and modified to cater to specific temporary housing needs. They can be equipped with amenities like insulation, plumbing, electrical systems, heating and cooling, as well as furniture and fixtures, ensuring comfortable living conditions. Additionally, container houses can be stacked or combined to create larger living spaces or multi-unit structures, making them suitable for accommodating larger groups or families. Furthermore, container houses offer an environmentally friendly solution for temporary housing needs. By repurposing shipping containers, this housing option reduces waste and promotes sustainability. It also minimizes the demand for traditional construction materials and processes, resulting in a lower carbon footprint. While container houses may not provide the same level of comfort or aesthetic appeal as traditional houses, they offer a cost-effective and efficient solution for temporary housing needs. They have already proven successful in various temporary housing projects worldwide and continue to gain recognition as a viable option for addressing housing challenges during emergency situations or transitional periods.
- Q: What does the villa mean?
- Is home to enjoy the living outside the home, is the second place rather than the first home
- Q: Can container houses be easily transported to different locations?
- Yes, container houses are designed to be easily transported to different locations. One of the main advantages of container houses is their mobility. These houses are built using shipping containers, which are specifically designed for transportation purposes. They can be easily loaded onto trucks, ships, or trains for transportation to different locations. Additionally, container houses are lightweight and compact, making them convenient for long-distance travel. They can be easily dismantled and reassembled at a new location, allowing for quick and efficient relocation. Overall, container houses offer a flexible and convenient housing solution that can be easily transported to different locations.
Send your message to us
Steel Villa
- Loading Port:
- LIANYUNGANG
- Payment Terms:
- TT or LC
- Min Order Qty:
- -
- Supply Capability:
- 100000㎡ m²/month
OKorder Service Pledge
OKorder Financial Service
Similar products
Hot products
Hot Searches
Related keywords

