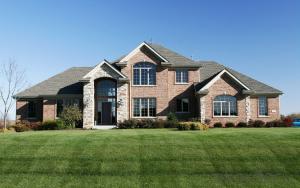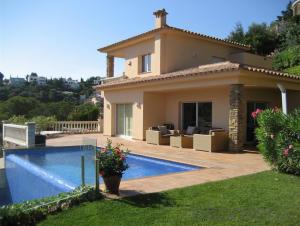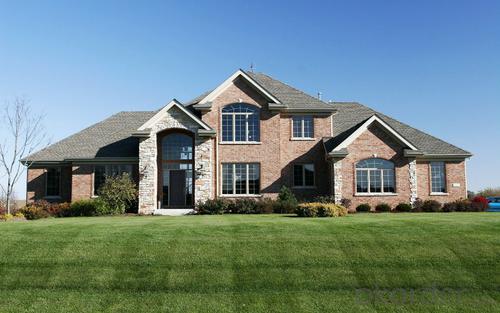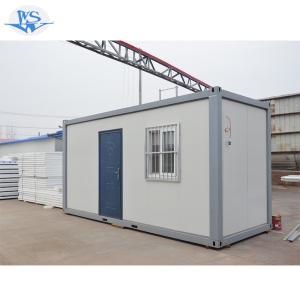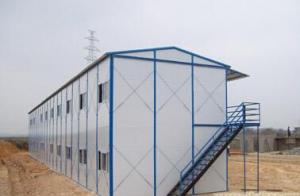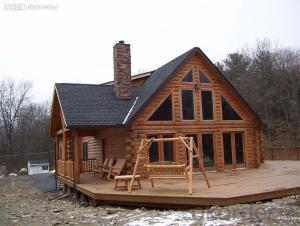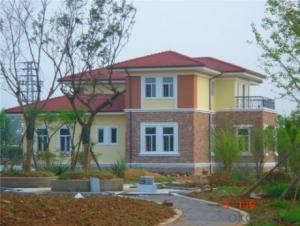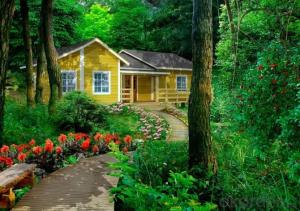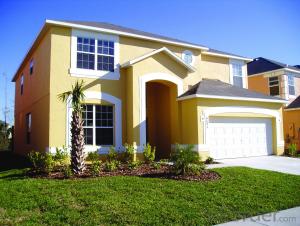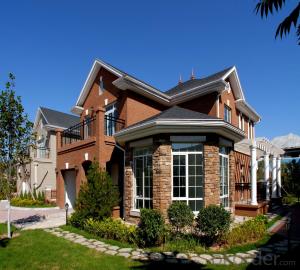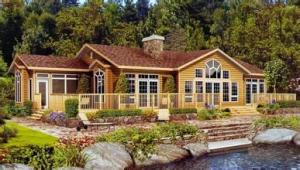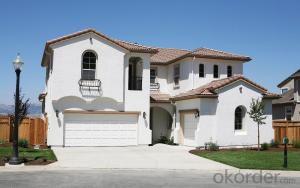Prefabricated House with Wooden House in China
- Loading Port:
- Shanghai
- Payment Terms:
- TT OR LC
- Min Order Qty:
- 1 m²
- Supply Capability:
- 1000 m²/month
OKorder Service Pledge
OKorder Financial Service
You Might Also Like
Prefab Light Steel House with High Quality
Specifications
Prefabricated light steel house
1.easy to assemble on site;
2.good earthquake proof;
3.green,and energy saving;
Structure for House | |||||||
External Length | 12000mm | ||||||
External Length | 9600mm | ||||||
Height | 3000m+3000m | ||||||
Area | |||||||
bedroom | parlor | Dining room | kitchen | toilet | study | porch | |
Roof | Decorative layer: asphalt shingles, color steel glazed tile, metal color stone, resin tile | ||||||
Waterproof layer :breathable film , felt paper, PE material | |||||||
Insulation :EPS sandwich panel ,PU sandwich panels, glass wool sandwich panel | |||||||
Purlins : rectangular tube pipes and c-shaped steel | |||||||
Roof truss: retangular tube, pipe truss ,truss angles ,hot rolled steel H | |||||||
Ceiling; PVC ceilings, plaster ceiling , calcium silicate board +keel,gypsum board +keel | |||||||
Wall | Decorative layer:PVC cladding ,PU metal cladding ,single metal cladding ,calcium silicate board | ||||||
Insulation :EPS sandwich panel, PU sandwich panel ,glass wool sandwich panel | |||||||
Ring beam: cold rectangular tube pipe truss | |||||||
Steel colum: cold rectangular, hot rolled steel H | |||||||
Floor
| Decoration :PVC flooring ,carpet ,laminate flooring ,solid wood flooring | ||||||
Floor :Calcium silicate board, osb board ,plywood ,galvanized deck +concrete | |||||||
Insulation layer :glass wool | |||||||
Floor purling :rectangular pipes and C-shape steel | |||||||
Floor beam: rectangular tube ,pipe truss ,truss angles , hot rolled steel H | |||||||
Ceiling :calcium silicate ceiling | |||||||
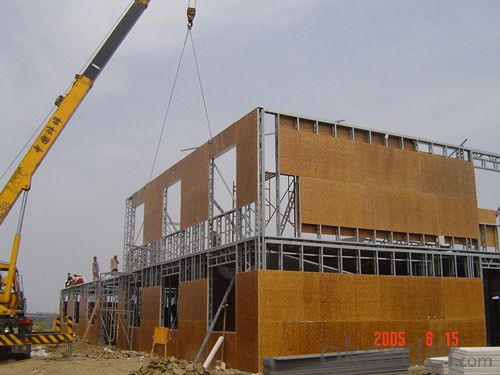
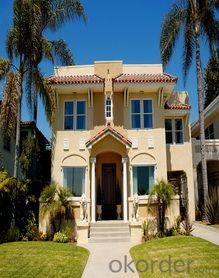
- Q: Are container houses suitable for communal or co-housing communities?
- Container houses can be a suitable option for communal or co-housing communities for several reasons. Firstly, container houses are highly versatile and can be easily customized to meet the specific needs and preferences of the community members. They can be arranged in different configurations to create shared spaces such as common areas, communal kitchens, and recreational areas. Additionally, container houses are relatively affordable compared to traditional housing options, making them more accessible for individuals who are looking to join a communal or co-housing community. This affordability can help create a more inclusive and diverse community, as it lowers the barrier to entry for individuals with limited financial resources. Container houses also offer sustainability benefits, which align well with the values of many communal or co-housing communities. These homes can be built using recycled materials, reducing the environmental impact of construction. Furthermore, container houses are energy-efficient and can be equipped with renewable energy sources such as solar panels, promoting a more sustainable and eco-friendly lifestyle for the community members. Furthermore, container houses can be easily transported and relocated, allowing communal or co-housing communities to adapt and grow over time. This flexibility enables the community to respond to changing needs and demographics without the need for significant structural modifications or expensive construction processes. However, it is important to note that container houses may have some limitations for communal or co-housing communities. The smaller size of container homes may result in limited personal space for individuals, and privacy could be a concern. Additionally, container houses may require additional insulation and ventilation systems to ensure adequate comfort and livability, especially in extreme weather conditions. Overall, container houses can be a suitable option for communal or co-housing communities due to their versatility, affordability, sustainability, and flexibility. However, careful planning and consideration of the specific needs and preferences of the community members are crucial to ensure that container houses can effectively accommodate communal living arrangements.
- Q: Can container houses be designed for retail or pop-up shops?
- Yes, container houses can definitely be designed and repurposed for retail or pop-up shops. Their modular nature allows for easy customization and conversion, making them an ideal choice for temporary or mobile businesses. Container houses can be transformed into trendy and cost-effective retail spaces, offering unique and eye-catching aesthetics while maintaining functionality and practicality. With some modifications, such as adding windows, doors, insulation, and interior fixtures, container houses can be transformed into attractive and versatile spaces for retail or pop-up shops.
- Q: Are container houses suitable for retail stores?
- Retail stores can indeed find container houses suitable. The versatility and cost-effectiveness of these houses make them an excellent choice for various commercial purposes, including retail stores. To begin with, container houses offer an affordable alternative to traditional buildings made of bricks and mortar. The cost of purchasing and converting a shipping container is significantly lower compared to constructing a new building. This cost advantage allows business owners to allocate more funds towards merchandising, marketing, and other essential aspects of their retail store. Moreover, container houses provide flexibility in terms of location. They can be easily transported and relocated, enabling retail store owners to change their business's location as needed. This mobility can be particularly advantageous for businesses that thrive in areas with high foot traffic or those that want to expand their customer base by experimenting with different locations. Additionally, container houses can be customized and designed to meet the specific needs and aesthetics of a retail store. They can be easily modified to include windows, doors, insulation, electrical systems, and other necessary features for a functional store. With a wide range of design options available, container houses can be transformed into trendy and unique retail spaces that attract customers. Furthermore, container houses contribute to sustainability efforts by repurposing old shipping containers that would otherwise go to waste. By using these recycled materials, retail stores can reduce their environmental impact and contribute to a more eco-friendly approach. However, it is important to note that container houses may have limitations in terms of size and space. While they can be combined or stacked to create larger structures, they might not be suitable for retail stores that require extensive floor space or have a large inventory. In conclusion, due to their affordability, flexibility, customization possibilities, and eco-friendliness, container houses can be a viable option for retail stores. They offer an opportunity for businesses to establish unique and cost-effective retail spaces, making them a suitable choice for entrepreneurs seeking innovative solutions.
- Q: Ordinary residential, bungalow, apartment What is the definition of each, what is the difference?
- Bungalows: ? architectural style for foreign style, Western flavor full, mostly European and North American style, there are a little Nanyang style;
- Q: What is the characteristics of the container type?
- 【Features】: 1, removable, reusable; 2, flexible layout of the doors and windows, beautiful shape; 3, flexible, durable, economic and so on.
- Q: Can container houses be connected to utilities like water and electricity?
- Yes, container houses can be connected to utilities like water and electricity. These houses can be modified to include plumbing systems for water supply and waste disposal, as well as electrical systems for powering appliances and lighting. With proper planning and installation, container houses can be fully functional and connected to all necessary utilities.
- Q: Is there a containerized housekeeping room?
- The definition of a building in a terminology for civil architectural design
- Q: Can container houses be designed with wheelchair accessibility?
- Certainly, wheelchair accessibility can be incorporated into the design of container houses. Although container houses are typically smaller than traditional ones, they can still be adjusted to suit the needs of wheelchair users. To ensure wheelchair accessibility, various design elements can be implemented. Firstly, the entrance of the container house can be modified to include a ramp or a wheelchair lift. This modification allows wheelchair users to enter and exit the house without any obstacles. Moreover, the interior layout can be designed to be spacious and open, allowing wheelchair users to maneuver easily. Wider doorways and hallways can be included to ensure easy passage. Additionally, the installation of grab bars and handrails in suitable areas can provide extra support and safety. Other adjustments can also be made to accommodate wheelchair users, such as lowering countertops and cabinets to a suitable height, ensuring that light switches and electrical outlets are within reach, and incorporating roll-in showers or accessible bathrooms. Although container houses may present some challenges due to their smaller size, innovative design solutions can be implemented to make them wheelchair accessible. With careful planning and consideration, container houses can offer a comfortable and accessible living environment for wheelchair users.
- Q: Can container houses be designed with a balcony or deck?
- Container houses can certainly have a balcony or deck. Numerous architects and designers have ingeniously integrated outdoor spaces into container house designs. To incorporate balconies and decks, one can extend the structure by adding more containers or construct a steel frame to support the outdoor area. These outdoor spaces offer an ideal chance to appreciate the surroundings, host guests, or simply unwind outdoors. Moreover, the inclusion of balconies and decks in container house designs enhances the space's aesthetic appeal and overall functionality.
- Q: Can container houses be built on uneven terrain?
- Certainly, container houses have the ability to be constructed on uneven terrain. One of the perks of utilizing shipping containers for housing purposes lies in their versatility and adaptability to various landscapes. By adequately preparing and working on the foundation, containers can be positioned and secured on uneven terrain. The usual procedure involves leveling the ground, establishing a solid foundation, and utilizing support beams or piers to guarantee stability. Furthermore, adjustments can be made directly to the containers themselves, such as cutting and welding, in order to conform to the uneven terrain and establish a level living area inside. All in all, albeit some additional planning and construction may be necessary, container houses can undoubtedly be built on uneven terrain.
Send your message to us
Prefabricated House with Wooden House in China
- Loading Port:
- Shanghai
- Payment Terms:
- TT OR LC
- Min Order Qty:
- 1 m²
- Supply Capability:
- 1000 m²/month
OKorder Service Pledge
OKorder Financial Service
Similar products
Hot products
Hot Searches
Related keywords
