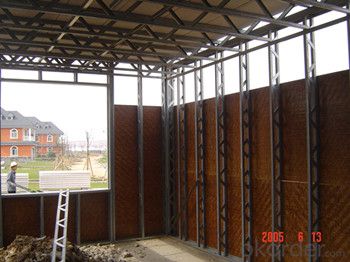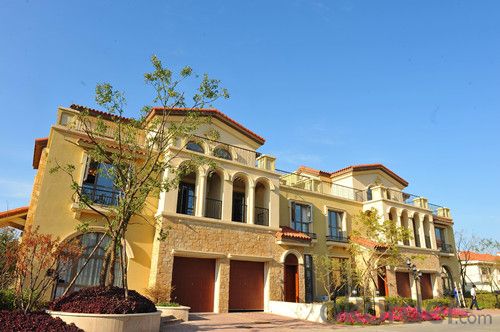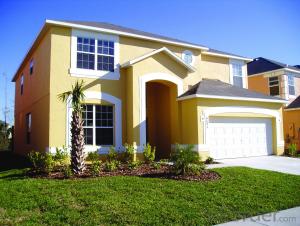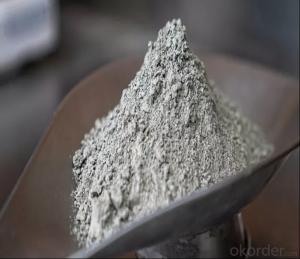Prefabricated House with Prefab Home From China
- Loading Port:
- Shanghai
- Payment Terms:
- TT OR LC
- Min Order Qty:
- 1 m²
- Supply Capability:
- 10000 m²/month
OKorder Service Pledge
OKorder Financial Service
You Might Also Like
Prefabricated Steel House with Two Floors Made in China
Specifications
Specifications prefabricated homes
1.Qualified material
2.Flexible design
3.Fast installation
prefabricated steel building Feature:
* Prefabrication, easy to install and disassemble
* Precision works, long life-span up to 15 years for use
* Lightness, easy to transport and relocate
* Using several times and recycling, economy and environment friendly
Prefab house Main material list as following:
Wall: 50mm/75mm thick EPS/Rockwool/PU sandwich panel
Roof: 50mm/75mm thick EPS/Rockwool/PU corrugated sandwich panel
Window: UPVC or Aluminum sliding window
Door: aluminum frame with panel same as wall panels(security door as optional)
Prefab house Joint material: steel column/aluminum alloy
1. Free from the damages by inspects, such as white ants and so on
2. Steel code: Q345, Q235
3. Designed life span: more than 30 years;
4. Green and environment-friendly materials used;
5. Seismic resistance up to 8 magnitudes
6. Safe---Able to stands for maximum 55 m/s typhoon
7. Advanced roof and wall cladding material guarantee excellent acoustic insulation, less 65% energy consumption than the concrete structure.
8. Additional 10%-15% net area compared to the traditional building, air cavity between the cladding and main structure guarantees the comfortable indoor space.
Prefab house advantage
1. Easy and quick to install;
2. Excellent load and span capabilities;
3. Significant savings in site installation costs;
4. Panel comes in a range of aesthetically pleasuring colors;
5. Energy saving thermal insulation;
6. Superior air tightness for controlled environments;
7. Good reactions to fire properties;
8. Durable, long lasting, stood the test of time in the extremes of harsh climate


- Q:Are container houses resistant to wildfires?
- Container houses can be made resistant to wildfires with proper insulation, fire-resistant materials, and strategic placement of the house. However, it is important to note that no house, including container houses, can be completely fireproof.
- Q:What type of foundation is needed for a container house?
- The type of foundation needed for a container house depends on various factors such as the soil conditions, climate, local building codes, and the intended use of the structure. There are several common types of foundations that can be suitable for container houses. One option is a concrete slab foundation, which involves pouring a solid concrete pad on which the containers can be placed directly. This type of foundation is relatively low-cost and provides a stable base for the containers. However, it may require excavation and site preparation. Another option is a pier foundation, which involves placing concrete piers or footings beneath the corners of each container and occasionally along the walls for added support. This type of foundation is suitable for sites with uneven terrain or areas with poor soil conditions. It allows for better airflow under the containers and can be more cost-effective in some cases. In areas with high water tables or flood-prone regions, a raised foundation or stilts may be required. This involves elevating the containers on piers, columns, or stilts to keep them above the flood level. This type of foundation not only protects the structure from potential water damage but also allows for better ventilation and airflow. It's important to consult with a structural engineer or a professional experienced in container house construction to determine the most appropriate foundation for your specific project. They will consider factors such as soil testing, local regulations, and the desired load-bearing capacity to ensure a safe and structurally sound foundation for the container house.
- Q:Can container houses be designed for high-end luxury?
- Yes, container houses can definitely be designed for high-end luxury. With careful planning, innovative design, and high-quality materials, container houses can be transformed into luxurious living spaces that offer the same level of comfort, style, and amenities as traditional high-end homes. The modular nature of container houses also allows for customization and versatility, enabling designers to create unique, upscale designs that cater to the specific needs and preferences of the homeowners.
- Q:Are container houses safe during natural disasters?
- Container houses can be made safe during natural disasters with proper design and construction. Reinforcements such as additional support beams and strong foundations can enhance their structural integrity. Additionally, implementing measures like insulation, storm shutters, and secure tie-downs can further protect container houses from the impact of natural disasters. However, it is important to note that each case should be evaluated individually, considering the specific needs and requirements of the location and type of natural disaster.
- Q:Can container houses be soundproofed for privacy?
- Yes, container houses can be soundproofed for privacy. There are various techniques and materials available to reduce noise transmission, such as using insulation, double-glazed windows, and sound-absorbing panels. By implementing these solutions, container houses can effectively minimize sound transfer and provide a private and quiet living environment.
- Q:Are container houses suitable for co-housing communities?
- Co-housing communities can find container houses to be a suitable choice. These houses offer affordability and sustainability, making them an ideal solution for affordable housing. Moreover, they can be easily customized to meet the specific preferences and needs of the community members. There are several advantages of container houses for co-housing communities. Firstly, they can be constructed quickly, allowing for a faster occupancy and establishment of the community. This is particularly beneficial for communities that are eager to start living together as soon as possible. Secondly, container houses provide great flexibility in terms of design and layout. They can be stacked or arranged in different configurations, creating various communal spaces or private units. This flexibility enables customization and adaptation to the specific requirements of the co-housing community, whether it involves shared common areas or individual living spaces. Additionally, container houses are often constructed using recycled materials, contributing to sustainability and minimizing environmental impact. This aligns well with the values of many co-housing communities that prioritize eco-friendly practices and sustainable living. Furthermore, container houses offer a unique aesthetic appeal, fostering a sense of community identity and pride. The innovative use of containers can create a visually captivating and distinctive community, setting it apart from conventional housing options. However, it is important to acknowledge that container houses may have certain limitations. They typically have limited insulation, which can result in higher energy consumption and potentially uncomfortable living conditions. To ensure the residents' comfort, it is essential to implement proper insulation and climate control systems. Moreover, container houses may necessitate additional permits and approvals from local authorities, depending on the location and regulations. Co-housing communities considering container houses should make sure to comply with all legal requirements and acquire the necessary permits before proceeding with the project. In conclusion, container houses can be a suitable choice for co-housing communities due to their cost-effectiveness, flexibility, sustainability, and unique aesthetic appeal. Nonetheless, it is crucial to address the potential limitations and challenges associated with container houses to guarantee the long-term suitability and comfort of the community members.
- Q:Can container houses be designed with a built-in security system?
- Yes, container houses can definitely be designed with a built-in security system. The modular and customizable nature of container houses allows for the incorporation of various security features such as cameras, motion sensors, alarms, and smart locks. These security systems can be seamlessly integrated into the design and structure of container houses, providing homeowners with enhanced safety and peace of mind.
- Q:Are container houses considered sustainable housing options?
- Indeed, sustainable housing options encompass container houses. These houses are created by repurposing shipping containers, thereby diminishing the need for fresh construction materials and aiding waste reduction. The utilization of these recycled containers results in lower resource consumption and decreased energy requirements in comparison to conventional construction techniques. Furthermore, container houses can be designed to be energy-efficient through the inclusion of insulation, solar panels, and other environmentally conscious technologies. Moreover, their transportability allows for flexibility and minimizes the necessity for new construction in various locations. All in all, container houses present a sustainable substitute to traditional housing choices.
- Q:Can container houses be built with a traditional office setup?
- Certainly, traditional office setups can indeed be created within container houses. By carefully planning and designing, container houses can be converted into office spaces that are both practical and comfortable. The modular nature of shipping containers allows for easy customization and configuration, enabling the creation of separate office areas within the container house. To achieve a traditional office setup, one can incorporate essential elements such as desks or workstations, chairs, storage cabinets, lighting fixtures, and electrical outlets. It is also important to ensure proper insulation, ventilation, and climate control in order to establish a pleasant working environment. Containers can be combined or stacked to form larger office spaces or divided into smaller individual offices or meeting rooms. Natural light can be introduced through the addition of windows and skylights, while doors can be installed to ensure privacy and security. With the appropriate layout and design, container houses have the potential to offer a professional and efficient workspace for a variety of office activities. Furthermore, container houses can be easily modified and expanded if necessary. If the traditional office setup needs to be enlarged or adapted in the future, additional containers can be added or removed to accommodate changing requirements. All in all, container houses have the ability to be transformed into versatile and practical office spaces, providing an alternative and sustainable solution to traditional office setups.
- Q:Can container houses be designed to have a minimalist interior design?
- Certainly, container houses can be designed with a minimalist interior. The simplicity and versatility of container structures lend themselves well to minimalist aesthetics. By carefully choosing materials, colors, and furniture, it is possible to create clean lines, open spaces, and a sense of simplicity within a container house. To achieve a minimalist interior design, it is crucial to prioritize functionality and declutter the space. This can be accomplished by selecting multipurpose furniture that serves various functions and eliminates the need for excessive pieces. In addition, employing built-in storage solutions and concealed cabinets can help maintain an organized space that is free from visual clutter. Regarding the color palette, a minimalist interior design often relies on neutral tones such as white, beige, or gray. These colors foster an open and airy atmosphere while directing attention towards the simplicity of the space. However, pops of color can be introduced through accent pieces or artwork to add visual interest and personalize the design. Lighting is another essential aspect of minimalist design. Maximizing natural light by incorporating large windows or skylights helps create a sense of openness and connection to the surrounding environment. Furthermore, using sleek and minimalistic light fixtures can enhance the clean and uncluttered appearance. Ultimately, designing a minimalist interior in a container house necessitates thoughtful selection of materials, furniture, and colors that prioritize simplicity, functionality, and open spaces. With meticulous planning and attention to detail, container houses can certainly embody the principles of minimalist design.
1. Manufacturer Overview |
|
|---|---|
| Location | |
| Year Established | |
| Annual Output Value | |
| Main Markets | |
| Company Certifications | |
2. Manufacturer Certificates |
|
|---|---|
| a) Certification Name | |
| Range | |
| Reference | |
| Validity Period | |
3. Manufacturer Capability |
|
|---|---|
| a)Trade Capacity | |
| Nearest Port | |
| Export Percentage | |
| No.of Employees in Trade Department | |
| Language Spoken: | |
| b)Factory Information | |
| Factory Size: | |
| No. of Production Lines | |
| Contract Manufacturing | |
| Product Price Range | |
Send your message to us
Prefabricated House with Prefab Home From China
- Loading Port:
- Shanghai
- Payment Terms:
- TT OR LC
- Min Order Qty:
- 1 m²
- Supply Capability:
- 10000 m²/month
OKorder Service Pledge
OKorder Financial Service
Similar products
New products
Hot products





























