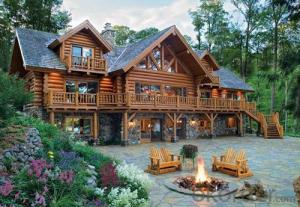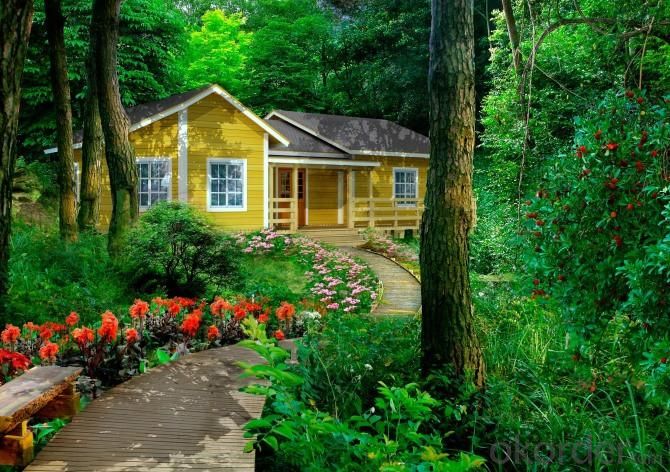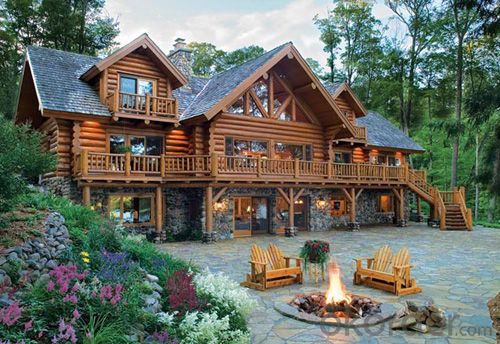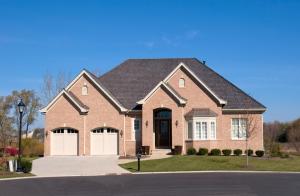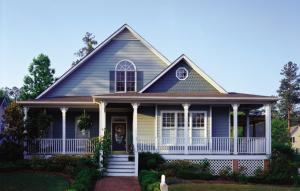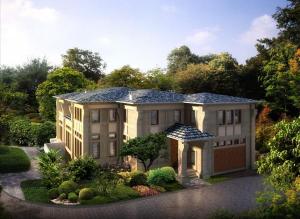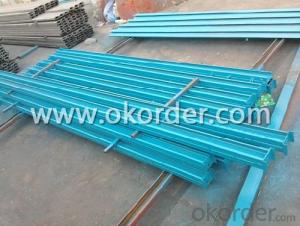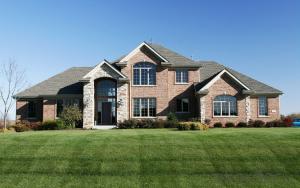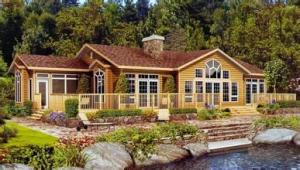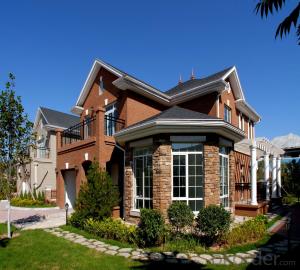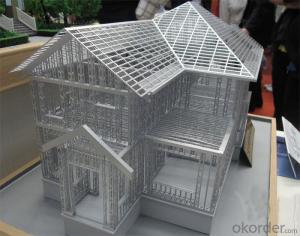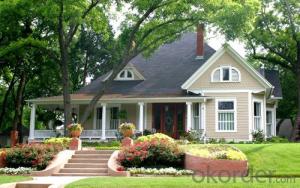Prefabricated Wooden House Made in China
- Loading Port:
- Shanghai
- Payment Terms:
- TT OR LC
- Min Order Qty:
- 1 m²
- Supply Capability:
- 1000 m²/month
OKorder Service Pledge
Quality Product, Order Online Tracking, Timely Delivery
OKorder Financial Service
Credit Rating, Credit Services, Credit Purchasing
You Might Also Like
Prefabricated Wooden House Made in China
Product Description
| No | Sort | Name | Details | |
| 1 | House spec | Length | Less than 150m | |
| width | Less than 15m | |||
| wall height | A. Single layer 3000mm | |||
| B. Double layer 6500mm, | ||||
| C. Triple layer10000mm | ||||
| inner clear height | 2600 mm | |||
| slope | 2:1 | |||
| 2 | Room description | Wall panel | A. 50-75mm color steel composite panel | |
| B. EPS density:13kg/m3; | ||||
| C. Thermal resistance:0.041w/m.k; | ||||
| D. Coeffcient of heat conduct: 0.546w/.k; | ||||
| Top panel | A. 50-75mm color steel composite panel ; | |||
| B. EPS density13kg/m3; | ||||
| C. Thermal resistance:0041w/m.k; | ||||
| D. Coefficient of heat conduct: 0.546w/.k; | ||||
| Exterior door | Antitheft door:spec:900*2100mm | |||
| Interior door | Mold door spec:800*2000mm | |||
| Window | PVC window; | |||
| Structure | Main structure material: Q235 steel | |||
| Coloumn | Square steel/C type steel | |||
| Purlin | C type steel | |||
| Truss | C type steel | |||
| Decoration | color steel bending pieces, | |||
| Celling and floor | Waterproof plaster ceiling, The floor can take advantage of plaster board ceiling,Composite wood floor or ceramic tile is optional for the door. | |||
| 3 | Load parameter | Load | Roof live load 50kg/m2, floor load as per requirements | |
| Wind load | 0.5KN/m2 | |||
| Fireproof grade | B2 grade, | |||
| Temperature | -25 to 50 | |||
| Anti-earthquake grade | 7degree | |||
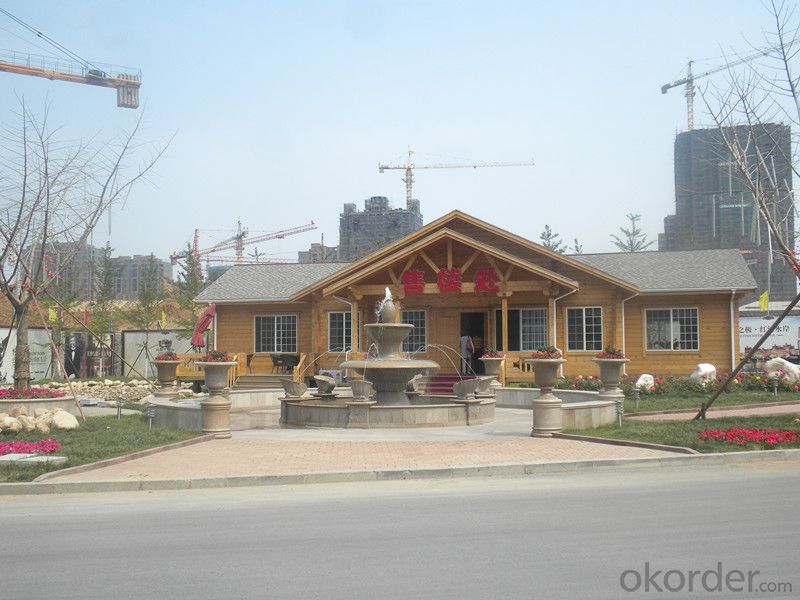
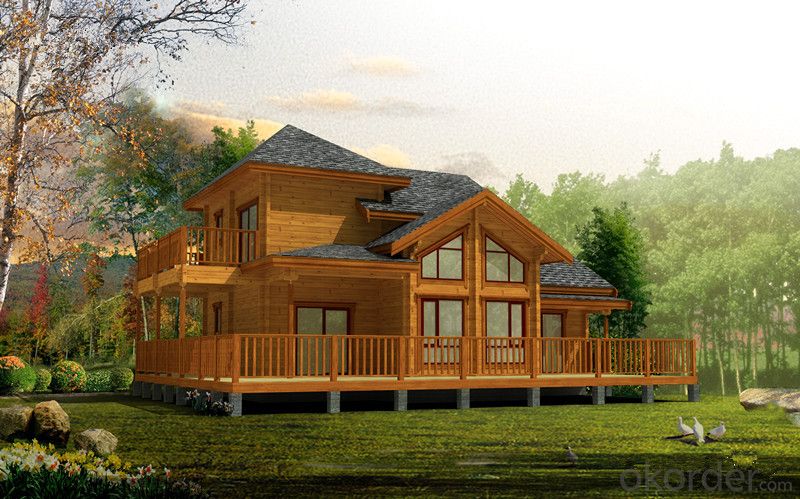
- Q: Can container houses be built with a home automation system?
- Certainly, container houses can be constructed with a home automation system in place. By utilizing a home automation system, one can effectively integrate and manage various electronic devices and systems within the container house. These encompass, but are not confined to, lighting, heating and cooling systems, security cameras, door locks, and entertainment systems. Through the assistance of sensors, controllers, and a central hub, the home automation system can offer convenience, energy efficiency, and heightened security to the inhabitants of the container house. Furthermore, the adaptable nature of container houses makes it comparably simpler to install and personalize the home automation system to meet the specific requirements and preferences of the homeowners. Whether it involves remotely adjusting the temperature, scheduling automated lighting, or monitoring the security of the house via a smartphone, container houses can unquestionably reap the advantages of incorporating a home automation system.
- Q: Can container houses be designed to have a traditional bedroom layout?
- Absolutely, it is entirely possible to design container houses with a traditional bedroom layout. Although container houses are typically known for their compact and modular design, they can be customized and adapted to accommodate different design preferences, including traditional bedroom layouts. To achieve a traditional bedroom layout in a container house, certain modifications and considerations must be made. Firstly, the container can be divided into separate rooms using walls or partitions, creating distinct areas for living, dining, kitchen, and, of course, the bedroom. This ensures privacy and clear separation between spaces. Another important factor to consider is the size of the container. While containers are generally smaller than traditional houses, larger containers or multiple containers can be combined to create a more spacious bedroom. This allows for the inclusion of essential elements such as a comfortable bed, bedside tables, dressers, and even a small seating area. Furthermore, it is crucial to prioritize proper insulation and ventilation to ensure a cozy and comfortable environment in the bedroom. Insulation can be added to the container walls and ceilings, while windows and skylights can be incorporated to allow natural light and fresh air to enter the space. In addition, interior design choices such as color schemes, furniture selection, and decor can be utilized to create a traditional bedroom atmosphere. Elements such as wooden flooring, classic furniture pieces, and decorative accessories can contribute to a more traditional feel. In conclusion, with suitable modifications, thoughtful design choices, and efficient use of available space, container houses can indeed be designed to have a traditional bedroom layout. By carefully considering these factors and planning accordingly, container houses can provide a comfortable and aesthetically pleasing traditional bedroom experience.
- Q: Can container houses be designed with a yoga or meditation space?
- Absolutely, container houses can be specifically designed to include a dedicated area for yoga or meditation. These houses offer a great deal of customization, allowing for modifications to suit various purposes, including the creation of a serene and tranquil space for these activities. By employing some creativity and effective planning, the limited space within a container house can be optimized to provide a dedicated area for yoga or meditation. To design a container house with a yoga or meditation space, it is important to consider several factors. Firstly, the size of the container will determine the available space for the yoga or meditation area. Containers can be joined or stacked together to create larger spaces, which can be advantageous for accommodating larger groups or incorporating additional features such as windows or skylights to allow for natural lighting. The layout and interior design must be optimized to create a calm and serene atmosphere. This can be achieved by utilizing soothing color schemes, natural materials, and incorporating elements like plants, soft lighting, and natural ventilation. It is also essential to ensure that the space is well-insulated to provide a quiet and peaceful environment, free from external disturbances. In terms of functionality, the yoga or meditation space should offer enough room for movement and stretching. It should be free from clutter and distractions, allowing for focused practice. Additionally, storage solutions can be integrated into the design to keep yoga mats, cushions, and other equipment organized and easily accessible. Lastly, the container house can be designed to have direct access to nature, such as through large windows or a sliding glass door that opens up to a garden or outdoor space. This connection to the outdoors can enhance the overall experience of practicing yoga or meditation. In conclusion, container houses can be purposefully designed to include a dedicated yoga or meditation space. With careful planning and thoughtful design, these houses can provide individuals or groups with a peaceful and functional environment to cultivate mindfulness and relaxation.
- Q: Can container houses be designed to be off-grid?
- Yes, container houses can definitely be designed to be off-grid. In fact, they are becoming increasingly popular for off-grid living due to their sustainable and cost-effective nature. There are several key features that can be incorporated into the design of container houses to make them self-sufficient and independent from traditional utilities. Firstly, container houses can be equipped with solar panels to harness the power of the sun and generate electricity. These panels can be installed on the roof or in the surrounding area to maximize the amount of energy produced. Additionally, batteries can be added to store excess energy for use during cloudy days or at night. Water self-sufficiency is another important aspect of off-grid container houses. Rainwater collection systems can be installed to capture and store rainwater for various uses, such as drinking, cooking, and cleaning. This water can be filtered and treated, ensuring its safety and usability. To manage waste, container houses can incorporate composting toilets or other eco-friendly waste management systems. These systems minimize water usage and convert waste into compost, which can be used as fertilizer for plants and gardens. Heating and cooling can also be achieved off-grid in container houses. Insulation and energy-efficient windows can help retain heat during colder months, while natural ventilation and shading can keep the interiors cool in warmer climates. Additionally, alternative heating and cooling systems, such as wood-burning stoves or solar-powered air conditioners, can be utilized. Finally, container houses can be designed to incorporate sustainable and low-maintenance materials, such as reclaimed wood or recycled materials, to further enhance their eco-friendly footprint. In conclusion, container houses can be effectively designed to be off-grid by incorporating various sustainable features such as solar panels, rainwater collection systems, composting toilets, and energy-efficient heating and cooling systems. These features not only provide self-sufficiency but also contribute to a more sustainable and environmentally friendly way of living.
- Q: Are container houses suitable for yoga or wellness retreats?
- Container houses can be suitable for yoga or wellness retreats. The open and flexible design of container houses allows for the creation of spacious and peaceful environments, perfect for hosting yoga sessions and wellness activities. Additionally, their eco-friendly nature aligns well with the values often associated with these retreats. With proper interior design and customization, container houses can provide a unique and inviting space for participants to relax, rejuvenate, and connect with nature.
- Q: Are container houses suitable for year-round living?
- Yes, container houses can be suitable for year-round living. These houses are built using shipping containers, which are incredibly durable and can withstand harsh weather conditions. With proper insulation and modifications, container houses can provide comfortable living spaces throughout the year. One of the main advantages of container houses for year-round living is their ability to withstand extreme temperatures. These structures can be insulated with materials such as foam or spray foam insulation, which helps to regulate the indoor temperature. Additionally, double-glazed windows and efficient heating and cooling systems can be installed to further enhance the comfort of the living space. Container houses can also be designed to incorporate all the necessary amenities for year-round living. They can be equipped with plumbing, electricity, and HVAC systems, just like traditional houses. Adequate space planning and design can ensure that all essential areas, such as bedrooms, bathrooms, kitchen, and living areas, are included in the container house. Furthermore, container houses are eco-friendly and cost-effective options for year-round living. The use of repurposed shipping containers reduces waste and overall construction costs. Additionally, these houses are highly customizable and can be designed to be energy-efficient, utilizing renewable energy sources such as solar panels. However, it is important to consider certain factors when considering container houses for year-round living. Proper site selection and foundation preparation are crucial to ensure stability and durability. Additionally, adequate ventilation and moisture control measures should be taken to prevent any potential issues related to condensation or mold growth. In conclusion, container houses can indeed be suitable for year-round living. With proper insulation, design, and amenities, these houses can provide comfortable and sustainable living spaces throughout the year. However, it is essential to address any potential challenges and ensure proper construction techniques to make container houses a viable option for year-round living.
- Q: Are container houses suitable for areas with limited access to construction materials?
- Yes, container houses are suitable for areas with limited access to construction materials. Container houses are constructed using shipping containers, which are readily available and can be transported even to remote areas. These containers provide a strong and sturdy base for building a house, making them suitable for areas with limited access to traditional construction materials. Additionally, container houses can be easily customized and modified to fit the specific needs and climate conditions of the area. They can also be designed to be self-sufficient, incorporating renewable energy sources and water collection systems, further reducing the reliance on external construction materials and resources. Overall, container houses offer a viable solution for areas with limited access to construction materials, providing a quick, cost-effective, and sustainable housing option.
- Q: Can container houses be expanded or modified in the future?
- Yes, container houses can be expanded or modified in the future. One of the key advantages of container houses is their modular design, which allows for easy expansion and modification. Containers can be stacked or joined together to create larger living spaces, and additional containers can be added as needed. This flexibility allows homeowners to adapt their container houses to their changing needs or preferences. Furthermore, containers can be easily modified to include windows, doors, insulation, plumbing, and electrical systems, making it possible to create a comfortable and functional living environment. Overall, container houses offer great potential for future expansion or modification, making them a versatile and customizable housing option.
- Q: What does the apartment mean?
- only owned Part of the shares and the right to use, property rights belong to the company
- Q: Are container houses suitable for Airbnb or vacation rental investments?
- Airbnb or vacation rental investments can greatly benefit from the use of container houses. These innovative structures provide a distinct and trendy lodging experience that appeals to a wide range of guests. The modern and sleek designs of container houses have gained popularity among travelers seeking a unique stay. There are several advantages to investing in container houses for Airbnb or vacation rentals. Firstly, they offer cost-effectiveness as containers can be purchased at a lower price compared to traditional homes. This allows investors to save on initial investment costs and potentially earn higher returns on their investment. Secondly, container houses provide a high level of customization. They can be modified and designed according to the preferences and needs of the target market. This flexibility allows owners to create stylish and one-of-a-kind living spaces, which can be a significant selling point for potential guests. Moreover, container houses are environmentally friendly as they repurpose unused shipping containers and reduce waste. This aspect can be particularly appealing to environmentally conscious travelers who prioritize sustainable accommodation options. In terms of practicality, container houses require relatively less maintenance compared to traditional homes. They are made of durable materials that are resistant to various weather conditions, saving owners both time and money on upkeep and repairs. However, it is important to consider that container houses may not be suitable for all locations or markets. Some areas may have strict regulations or zoning restrictions that limit the potential of container houses as vacation rentals. Prior research and understanding of local regulations is crucial before investing in container houses for Airbnb or vacation rental purposes. In conclusion, container houses are a viable investment option for Airbnb or vacation rentals. Their unique design, cost-effectiveness, customizability, eco-friendliness, and low maintenance requirements make them an attractive choice for both owners and guests. However, it is essential to carefully consider local regulations and market demand before making any investment decisions.
Send your message to us
Prefabricated Wooden House Made in China
- Loading Port:
- Shanghai
- Payment Terms:
- TT OR LC
- Min Order Qty:
- 1 m²
- Supply Capability:
- 1000 m²/month
OKorder Service Pledge
Quality Product, Order Online Tracking, Timely Delivery
OKorder Financial Service
Credit Rating, Credit Services, Credit Purchasing
Similar products
Hot products
Hot Searches

