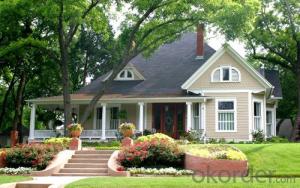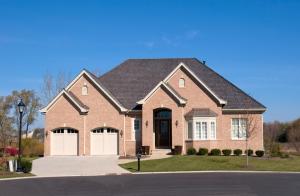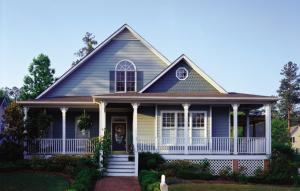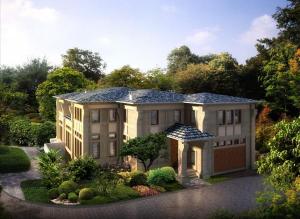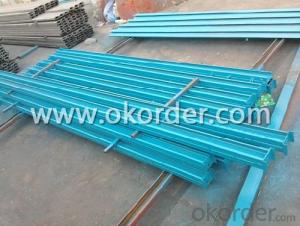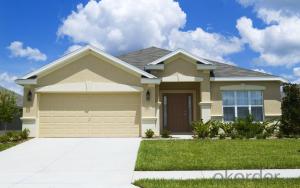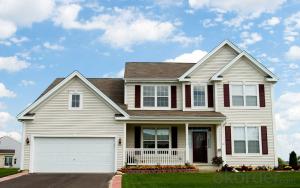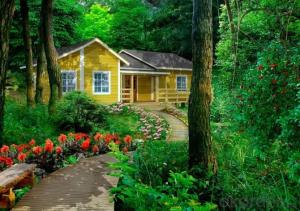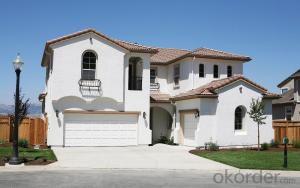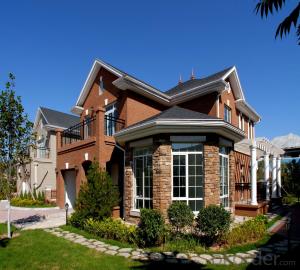Prefabricated Luxury Houses Made in China
- Loading Port:
- Shanghai
- Payment Terms:
- TT OR LC
- Min Order Qty:
- 1 m²
- Supply Capability:
- 1000 m²/month
OKorder Service Pledge
OKorder Financial Service
You Might Also Like
Prefabricated Luxury Villa House
Specifications
Prefabricated light steel fram house
1.easy to assemble on site;
2.good earthquake proof;
3.green,and energy saving;
Prefab Light Steel Farm House:
Design Code:
(1)AISI S100 North American Specification for the Design of Cold Formed Steel Structural Members published by the American Iron and Steel Institute (AISI) in the United States.
(2)AS/NZS 4600 Australian/New Zealand Standard-Cold-formed steel structures jointly published by Standards Australia and Standards New Zealand.
(3)BS 5950-5 Structural use of steelwork in building-Part 5. Code of practice for design of cold formed thin gauge sections published by BSI in the UK.
(4)ENV1993-1-3 means Euro code 3: Design of steel structures; Part 1.3: General rules, Supplementary rules for cold-formed thin gauge members.
Prefab House Advantage
1. U.K engineer approved
2. Earthquake, cyclone proof
3.100years life
4. Green, energy save,
5. Fast and easy installation
6. Recyclable
7. Felixable design
8. Comfortable for living
9. High insulation performance
10.High sound-proof performance
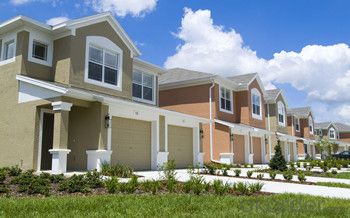
- Q: Can container houses be designed with a spacious interior?
- Container houses can indeed have a spacious interior. Despite their restricted width of usually 8 feet, containers can be cleverly combined either horizontally or vertically to generate larger living areas. The removal of internal walls, utilization of open floor plans, and integration of ingenious storage solutions can create a sense of spaciousness within container houses. Furthermore, the inclusion of ample windows and skylights can introduce natural light, resulting in an open and airy atmosphere. Through deliberate design and optimal space utilization, container houses can offer a comfortable and roomy living environment.
- Q: Can container houses be designed with a wheelchair-accessible layout?
- Yes, container houses can definitely be designed with a wheelchair-accessible layout. The versatility and adaptability of container houses make it possible to create a space that meets the specific needs of wheelchair users. When designing a wheelchair-accessible container house, several factors need to be considered. Firstly, the entrance and exit points should have ramps or lifts to ensure easy accessibility for wheelchair users. The width of doorways and hallways must be wide enough to accommodate wheelchairs. The interior layout should be open and spacious, allowing for easy maneuverability. The kitchen and bathroom areas can be designed with lower countertops and sinks, as well as grab bars and handrails for added support. Additionally, the flooring should be smooth and level throughout the container house to enable smooth movement for wheelchair users. Adequate lighting and switches placed at an accessible height are also essential for easy navigation. Furthermore, technological advancements can be incorporated into the design to enhance accessibility. For example, automated doors, smart home systems, and voice-activated controls can make daily activities more convenient for wheelchair users. Overall, with careful planning and consideration, container houses can be designed to be wheelchair-accessible. By prioritizing functionality and incorporating accessible features, container houses can provide a comfortable and inclusive living space for individuals with mobility challenges.
- Q: Can container houses be designed with a meditation or yoga space?
- Yes, container houses can be designed with a meditation or yoga space. The versatility and flexibility of container homes allow for customization and the inclusion of specific spaces tailored to individual needs and preferences. With thoughtful planning and design, a container house can easily incorporate a dedicated area for meditation or yoga, providing a tranquil and peaceful environment for these practices.
- Q: Can container houses be designed to have a separate home office space?
- Yes, container houses can be designed to have a separate home office space. Container houses are versatile and can be customized to meet specific needs and preferences. By strategically planning the layout and design, it is possible to create a dedicated area within the container house that serves as a home office. This can be achieved by partitioning a section of the container, adding doors or walls for privacy, and incorporating necessary amenities such as electrical outlets, lighting, and internet connectivity. Additionally, container houses can be expanded or modified by connecting multiple containers, allowing for even more flexibility in creating a separate home office space.
- Q: Can container houses be designed with a kitchen island or breakfast bar?
- Yes, container houses can be designed with a kitchen island or breakfast bar. The versatile nature of container houses allows for flexibility in design, making it possible to include various amenities and features, including kitchen islands or breakfast bars. These additions not only enhance the functionality of the kitchen space but also provide a stylish and modern touch to the overall design of the container house. With proper planning and creative design, it is entirely feasible to incorporate a kitchen island or breakfast bar into a container house.
- Q: Are container houses prone to pests and insects?
- Container houses, like any other type of housing, can be prone to pests and insects if proper preventative measures are not taken. However, with the right precautions and regular maintenance, the risk can be minimized. One potential advantage of container houses is that the structure is tightly sealed, making it harder for pests and insects to enter compared to traditional houses. However, it is important to note that pests can still find their way in through small openings, such as gaps around windows or doors, or through vents and pipes. Therefore, it is crucial to inspect and seal any potential entry points. Another factor that can contribute to pest problems in container houses is the surrounding environment. If the house is located in an area with high pest activity, such as near a wooded area or an agricultural field, the risk of pests infiltrating the house may be higher. In such cases, regular landscaping and pest control measures, such as keeping the area clean and free of debris, trimming bushes and trees away from the house, and using appropriate insecticides, can help reduce the likelihood of infestations. Furthermore, proper storage and cleanliness inside the house are essential to prevent attracting pests. Food should be stored in airtight containers to avoid attracting insects and rodents. Regular cleaning and removal of trash are also crucial to prevent pests from finding a food source. Overall, while container houses are not inherently more prone to pests and insects than traditional houses, it is important to take the necessary precautions to minimize the risk. Regular maintenance, proper sealing of potential entry points, implementing pest control measures, and maintaining cleanliness are all key factors in keeping pests and insects at bay in container houses.
- Q: Are container houses suitable for recreational or vacation rentals?
- Recreational or vacation rentals can indeed find suitability in container houses. These one-of-a-kind structures offer a variety of advantages that make them an appealing choice for this purpose. Firstly, container houses possess a high level of versatility and can easily be tailored to create comfortable and stylish living spaces. It is possible to incorporate all necessary amenities and features, including bedrooms, bathrooms, kitchens, and living areas, to ensure a pleasant vacation experience. Secondly, container houses often prove to be more cost-effective when compared to traditional vacation rentals. Using repurposed shipping containers can substantially reduce construction costs, making it a more affordable option for those interested in investing in vacation rentals. Furthermore, container houses can be built relatively quickly, saving time on construction and resulting in lower labor costs. Moreover, container houses boast environmental friendliness. By repurposing shipping containers, we contribute to recycling and waste reduction. Additionally, it is possible to design some container houses to be energy-efficient by incorporating features like solar panels, rainwater harvesting systems, and efficient insulation. Container houses also offer a unique and memorable experience for vacationers. The modern and minimalist design of these houses often appeals to those in search of an alternative and unconventional vacation accommodation. Furthermore, container houses can be easily transported to different locations, providing the opportunity to offer vacation rentals in various desirable destinations. However, it is crucial to consider certain factors before investing in container houses for vacation rentals. The location must be chosen carefully, taking into account factors such as accessibility, local regulations, and the target market. Additionally, proper insulation and ventilation should be ensured to provide a comfortable living environment, especially in extreme weather conditions. In conclusion, container houses can be a suitable and appealing option for recreational or vacation rentals. Their versatility, cost-effectiveness, environmental friendliness, and unique design make them an attractive choice for individuals or businesses interested in investing in the vacation rental market.
- Q: Villa (self-built buildings) feng shui to pay attention to what?
- As the saying goes, one fight two life three feng shui. Rural construction are stress "feng shui". Now introduce some of the folk feng shui related to the building.
- Q: Are container houses suitable for hot climates?
- When constructing container houses in hot climates, it is important to take certain precautions and adaptations into consideration. One of the main challenges faced by container houses in hot climates is the potential for poor insulation and heat transfer. However, this issue can be addressed by using appropriate insulation materials and techniques. For example, adding extra insulation layers on the exterior walls and roof can help mitigate this problem. Furthermore, container houses can be designed in a way that promotes natural ventilation and airflow. This can be achieved by incorporating features such as large windows, strategically placed openings, and roof vents. These elements allow hot air to escape while allowing cool air to enter the house, thus creating a comfortable indoor environment. In addition, container houses can be equipped with energy-efficient cooling systems, such as solar-powered air conditioners or evaporative cooling systems. These systems effectively maintain a cool temperature inside the house without consuming excessive energy. Considering the orientation and shading of the container house is also crucial in hot climates. Placing the house in a way that maximizes shade from nearby trees or structures can significantly reduce heat gain. Moreover, using shading devices like awnings or pergolas can help block direct sunlight, preventing heat from entering the house. In conclusion, container houses can be suitable for hot climates by taking into account proper insulation, natural ventilation, energy-efficient cooling systems, and strategic design considerations. By addressing these factors, container houses can provide a comfortable and sustainable living environment even in hot and arid regions.
- Q: Can container houses be easily modified or remodeled?
- Yes, container houses can be easily modified or remodeled. One of the advantages of using shipping containers as building materials is their versatility and ease of modification. These containers are designed to be stackable and transportable, making them easy to rearrange or modify according to the owner's needs. With the help of professionals, container houses can be easily modified to include additional rooms, windows, doors, or even multiple containers can be joined together to create a larger living space. Additionally, container houses can also be remodeled to include insulation, plumbing, and electrical systems, ensuring that they are comfortable and functional for long-term living. The modular nature of container houses allows for endless possibilities in terms of design and layout, making them a flexible and customizable option for homeowners.
Send your message to us
Prefabricated Luxury Houses Made in China
- Loading Port:
- Shanghai
- Payment Terms:
- TT OR LC
- Min Order Qty:
- 1 m²
- Supply Capability:
- 1000 m²/month
OKorder Service Pledge
OKorder Financial Service
Similar products
Hot products
Hot Searches
