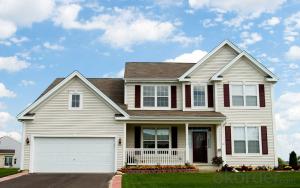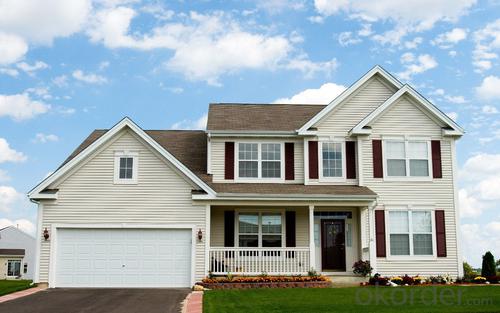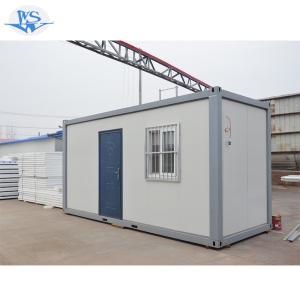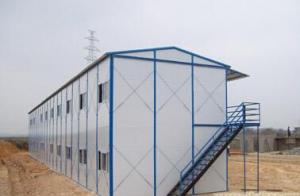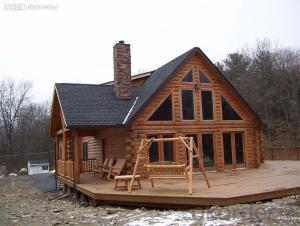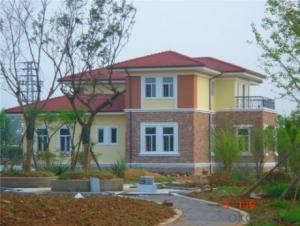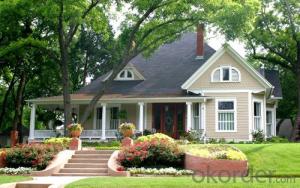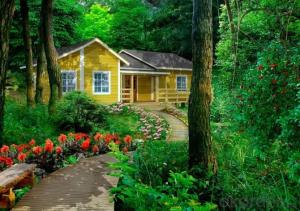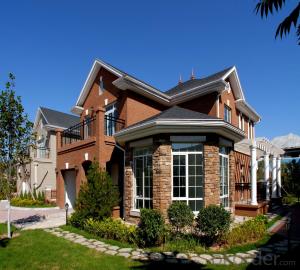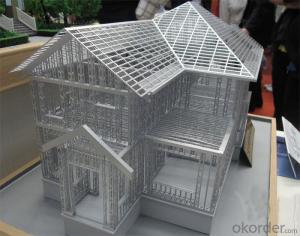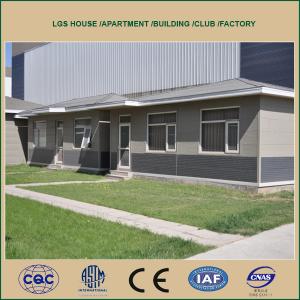Living Prefabricated Houses Made in China
- Loading Port:
- Shanghai
- Payment Terms:
- TT OR LC
- Min Order Qty:
- 1 m²
- Supply Capability:
- 1000 m²/month
OKorder Service Pledge
OKorder Financial Service
You Might Also Like
Living Prefabricated Houses Made in China
House Comparison Form
Item | Our House | Mobile House | Traditional House |
Life time | 70 years | 15-20 years | 70 years |
Structure | Light steel structure ASTMG90standard | Section steel | Brick and concrete |
Using Space | More than 92% | 80% | 80% |
Anti-seismic | 9 degree | 7 degree | 6 degree |
Heat preservation | Effect of 375px composite walls equals to 1 meter brick wall | —— | —— |
Sound insulation | 65 db | 40 db | 55db |
Construction speed | 10 days for 100 sq.m. | 20 days for 100 sq.m. | 30 days for 100 sq.m. |
Energy saving | Light steel structure 100% can be recycled Other materials 80% can be recycled | Can't be recycled | Can't be recycled |
Material Information:
Frame | Galvanized / Painted light steel frame |
Roof | sandwich panels, EPS, PU or XPS material |
Wall | sandwich panels, EPS, Rockwool, PU, MGO or XPS material |
Floor | Polywood |
Door | insulation sandwich panel door |
Window | Galvanized / PVC sliding window with single glass |
Prefab House Advantage
1. Easy and quick to install;
2. Excellent load and span capabilities;
3. Significant savings in site installation costs;
4. Panel comes in a range of aesthetically pleasuring colors;
5. Energy saving thermal insulation;
6. Superior air tightness for controlled environments;
7. Good reactions to fire properties;
8. Durable, long lasting, stood the test of time in the extremes of harsh climate
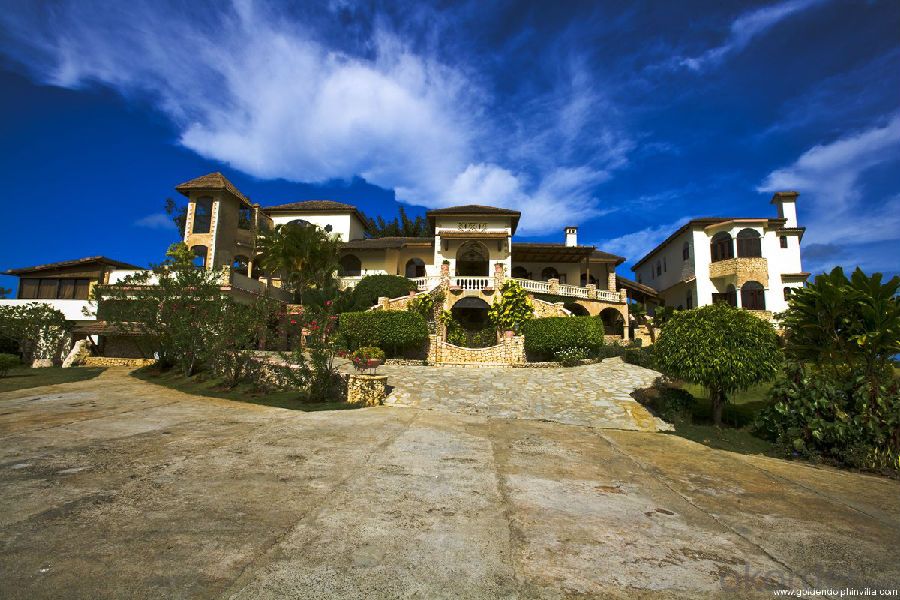
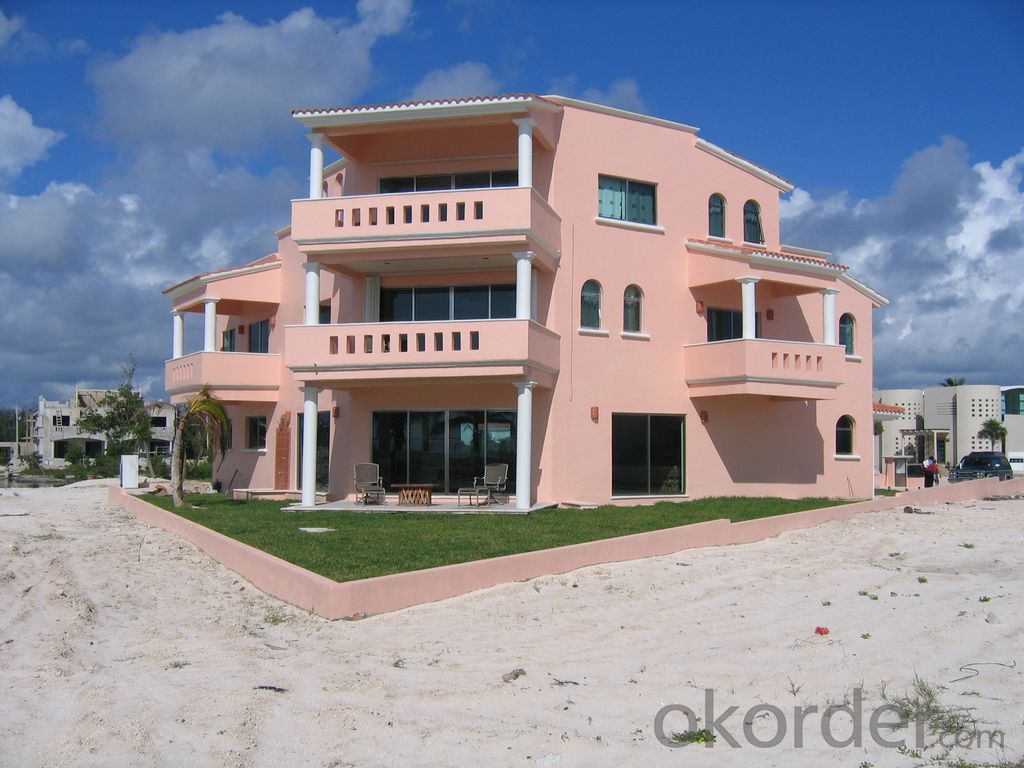
- Q: Can container houses be designed with fire-resistant materials?
- Yes, container houses can be designed with fire-resistant materials.
- Q: Are container houses suitable for urban living?
- Depending on personal preferences and needs, container houses could be a suitable choice for urban living. Made from shipping containers, these houses are durable and easily customizable. They are compact in size, allowing them to fit into small urban spaces, which is beneficial in cities where land availability is limited. One advantage of container houses in urban areas is their sustainability. By recycling shipping containers, waste is reduced and these materials are given a second life. Furthermore, container houses can incorporate eco-friendly features such as solar panels and rainwater collection systems, making them a greener alternative to traditional housing. Compared to conventional homes, container houses are also cost-effective. The affordability and structural integrity of shipping containers make them an appealing option for those seeking affordable urban living. Additionally, the construction process for container houses is generally faster and more efficient, resulting in reduced time and labor costs. Another benefit of container houses for urban living is their mobility. These structures can be easily transported, allowing residents to relocate if necessary. This flexibility is particularly attractive to individuals who prefer a nomadic or minimalist lifestyle, or those who frequently move due to work or other reasons. However, it is important to note that container houses may not be suitable for everyone. Their limited space may not be ideal for larger families or individuals with a substantial amount of belongings. Additionally, noise and insulation could be concerns in urban areas, as container homes may not provide the same level of soundproofing as traditional houses. In conclusion, container houses offer affordability, sustainability, and mobility, making them a viable option for urban living. However, it is crucial to consider individual preferences, lifestyle, and specific urban conditions before determining if container houses are suitable for a particular person or family.
- Q: Can container houses be designed with a rustic feel?
- Certainly! Container houses have the potential to embody a rustic vibe. There are numerous approaches to achieve this aesthetic while utilizing shipping containers as the primary construction material. To begin, the external appearance of the container house can be altered to evoke a rustic feel. One option is to attach wooden cladding or siding to the exterior walls, which can then be stained or painted in earthy hues such as brown or beige. Furthermore, the containers can be deliberately aged or distressed, giving them a weathered appearance akin to old barn wood or rustic cabins. Moreover, the interior design can also contribute to the rustic ambiance of a container house. By incorporating exposed beams, reclaimed wood flooring, and stone accents, one can enhance the desired aesthetic. Vintage or antique furniture, such as distressed leather sofas or wooden tables, can also elevate the rustic atmosphere. In terms of decoration, utilizing natural materials like jute, burlap, or linen for curtains, cushions, and rugs can further enhance the rustic theme. Additionally, incorporating elements of nature, such as potted plants, dried flowers, or rustic artwork, can aid in creating a rustic ambiance. In conclusion, by thoughtfully considering materials, finishes, and decorative elements, container houses can be designed to exude a rustic feel, resulting in a distinctive and delightful living space.
- Q: Can container houses be designed with a built-in wine cellar or storage?
- Yes, container houses can definitely be designed with a built-in wine cellar or storage. While container houses are known for their compact and innovative designs, they can be modified to include various amenities, including wine cellars or storage areas. These spaces can be custom-designed to suit the homeowner's needs and preferences, ensuring the proper storage and display of wine bottles. Additionally, container houses offer the advantage of being easily customizable, allowing for the integration of features like temperature control, humidity regulation, and proper insulation to create the ideal environment for storing wine. With the right design and modifications, container houses can accommodate a built-in wine cellar or storage, making them a perfect choice for wine enthusiasts.
- Q: Can container houses be financed like traditional houses?
- Yes, container houses can be financed like traditional houses. Many financial institutions offer mortgage options for container homes, allowing individuals to secure loans and purchase these alternative housing options. However, it is important to note that the process and terms may vary depending on the lender and the specific circumstances.
- Q: What kind of villa is good?
- One said that the development of the villa community must have a good environment, there is sufficient green area and rich landscape content
- Q: Can container houses be built in remote locations?
- Yes, container houses can be built in remote locations. In fact, their modular nature and ease of transportation make them an ideal choice for remote areas. Container houses can be easily transported to remote locations via trucks, ships, or even helicopters, depending on the accessibility of the area. Additionally, container houses are designed to be self-contained units, which means they can be built with their own water, sewage, and power systems, making them suitable for areas without existing infrastructure. Moreover, containers are known for their durability and ability to withstand extreme weather conditions, making them a practical option for remote locations that may experience harsh climates. Overall, container houses offer flexibility, convenience, and cost-effectiveness, making them a viable solution for housing needs in remote areas.
- Q: Apartment in the end is a commercial or residential?
- The apartment is residential. Apartment is a collection of residential, mainland China known as the unit floor or residential buildings
- Q: What is the villa district management model
- ???Villa community management framework to fully reflect the company's service concept
- Q: Can container houses be designed with a double-height ceiling or mezzanine level?
- Container houses have the potential to incorporate a double-height ceiling or mezzanine level into their design. The versatility and adaptability of container houses offer a range of design possibilities. With careful planning and consideration of the structure, container houses can be modified to accommodate a double-height ceiling or mezzanine level. Opting for a double-height ceiling can create a sense of spaciousness and openness within a container house. By eliminating the ceiling of one container and connecting it to the floor of another container, the space between the two containers can be expanded, resulting in a taller and visually appealing living area. This design choice maximizes natural light and ventilation, providing a larger and more comfortable interior. Similarly, container houses can incorporate a mezzanine level into their design. A mezzanine is a partial floor situated between the main floor and the ceiling. It can be utilized to create additional living space, such as a loft area for a bedroom or a study. Constructing mezzanines in container houses requires the use of steel framing or other suitable materials to ensure structural integrity. When considering a double-height ceiling or mezzanine level, it is crucial to take into account the weight-bearing capacity of the containers and the necessary structural modifications. Consulting a professional architect or structural engineer is highly recommended to guarantee the safety and stability of the container house design. In conclusion, container houses offer the opportunity to incorporate a double-height ceiling or mezzanine level. These design options enhance the uniqueness and functionality of container houses, making them an attractive choice for those seeking innovative and adaptable housing solutions.
Send your message to us
Living Prefabricated Houses Made in China
- Loading Port:
- Shanghai
- Payment Terms:
- TT OR LC
- Min Order Qty:
- 1 m²
- Supply Capability:
- 1000 m²/month
OKorder Service Pledge
OKorder Financial Service
Similar products
Hot products
Hot Searches
