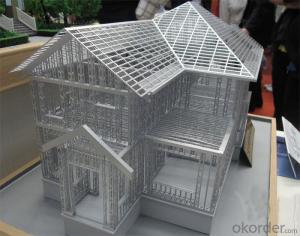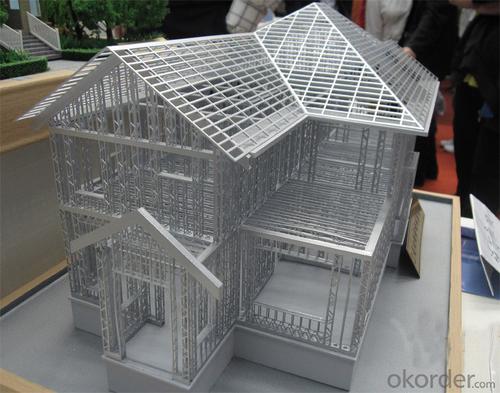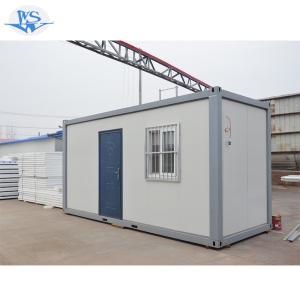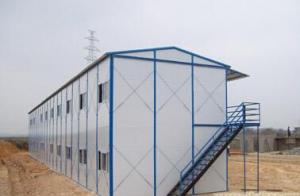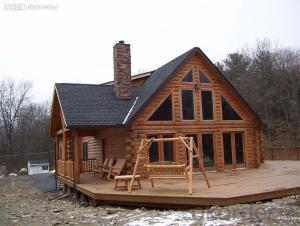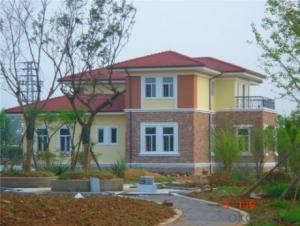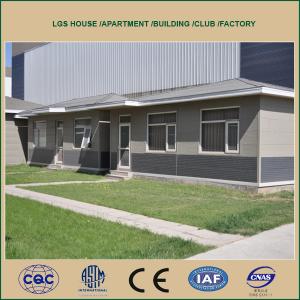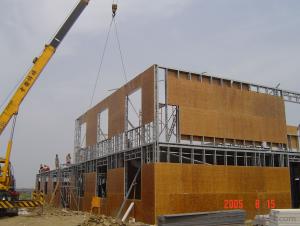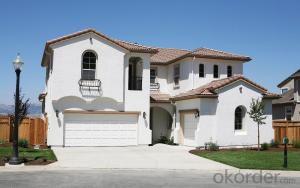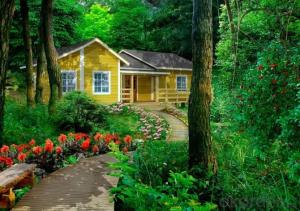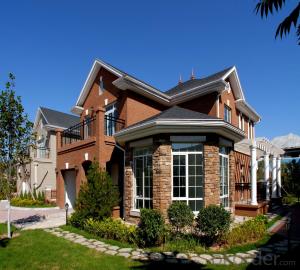Affordable Prefabricated House Made In China
- Loading Port:
- Shanghai
- Payment Terms:
- TT OR LC
- Min Order Qty:
- 1 m²
- Supply Capability:
- 1000 m²/month
OKorder Service Pledge
OKorder Financial Service
You Might Also Like
Affordable Prefabricated House Made In China
PRODUCT PARAMETER
NO. | ITEM | TECNICAL DATA |
1 | galvanized steel | q235/345 |
2 | roof snow load | 1.55kn |
3 | wind load | 50m/s |
4 | life span of main structure | 70 years |
5 | Anti-seismic | 8 degree |
6 | fiber- glass thermal insulation | R19/wall |
7 | fiber-glass thermal insulation | R30/roof |
8 | window | plastic and steel/aluminum. |
PRODUCT FEATURES
1. Eco-friendly
2. Quick to install
3. Seismic resistant
4. Economical
PRODUCT PICTURES
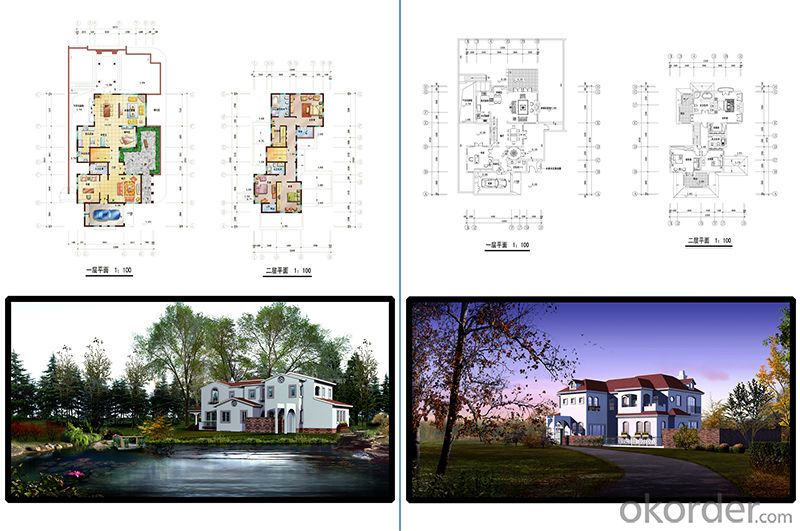
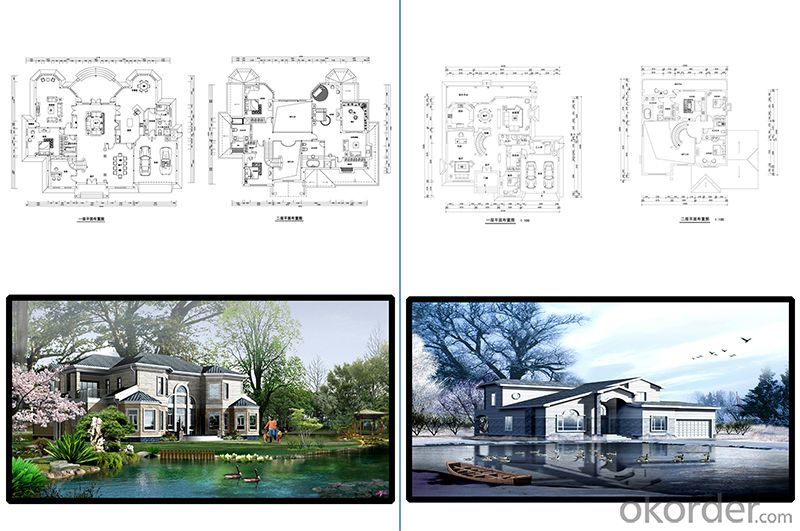
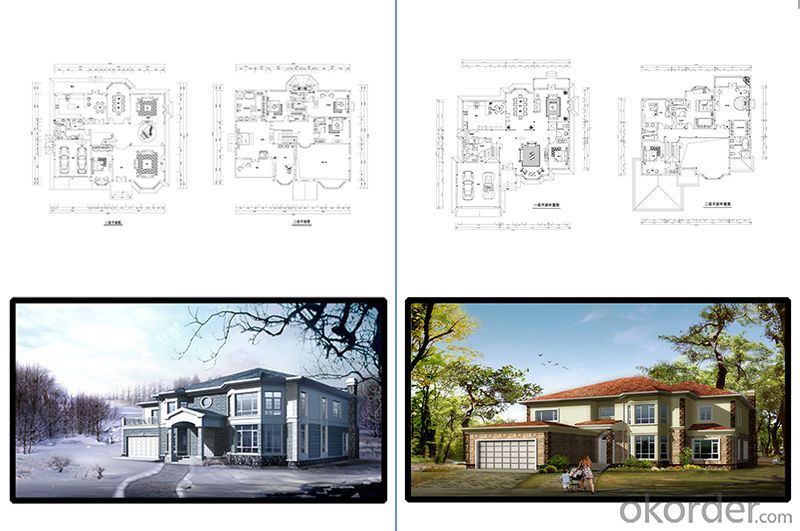
Prefab House Advantage
1. Easy and quick to install;
2. Excellent load and span capabilities;
3. Significant savings in site installation costs;
4. Panel comes in a range of aesthetically pleasuring colors;
5. Energy saving thermal insulation;
6. Superior air tightness for controlled environments;
7. Good reactions to fire properties;
8. Durable, long lasting, stood the test of time in the extremes of harsh climate
- Q: Can container houses be designed with multiple bedrooms?
- Container houses have the potential to feature multiple bedrooms. These houses offer high levels of customization, allowing for the accommodation of various floor plans and layouts. By carefully planning and incorporating creative design elements, it is possible to include multiple bedrooms in a container house. To achieve this, additional container units can be stacked or joined together, creating more living spaces and separate bedrooms. The layout can be adjusted to include multiple bedrooms, bathrooms, and other necessary amenities. The number and size of containers needed will depend on the desired number of bedrooms and the overall size of the house. With the appropriate architectural design and engineering, container houses can be transformed into comfortable and functional homes that boast multiple bedrooms.
- Q: Are container houses suitable for co-living spaces?
- Yes, container houses can be suitable for co-living spaces. Container houses are versatile, cost-effective, and can be easily modified to fit the needs of co-living arrangements. They offer efficient use of space, can be customized to include common areas and private living spaces, and can be stacked or connected to create larger living spaces. Additionally, container houses can be environmentally friendly, as they are often made from recycled materials.
- Q: Are container houses suitable for earthquake-prone areas?
- To ensure the safety of container houses in earthquake-prone areas, careful planning and engineering are required. The structural integrity of these houses depends on their design, construction, and anchoring to the ground. One advantage of container houses is their durability and strength, as they are built to withstand harsh transportation conditions. However, this does not automatically make them earthquake-resistant. Proper reinforcement and modifications are necessary to ensure stability during seismic events. Several key considerations must be taken into account to make container houses suitable for earthquake-prone areas. Firstly, the foundation must be carefully designed and constructed, considering site analysis, soil testing, and the use of appropriate materials and techniques. The foundation should be able to dissipate seismic forces and prevent excessive movement or tilting of the container. Secondly, the containers themselves need to be structurally reinforced. This can be achieved by adding steel reinforcements, bracing, and connecting multiple containers to create a more stable structure. Reinforcing the walls, roof, and corners of the container with additional steel can help distribute earthquake forces and minimize damage. The anchoring system is another important aspect. Container houses must be securely anchored to the ground to prevent displacement or overturning during seismic events. Deep footings, concrete piers, or ground anchors can be used for this purpose. The connections between the containers and the foundation should also be carefully designed and engineered for stability. Considering the specific seismic activity of the area is crucial when planning a container house. Different regions have varying levels of seismic activity, and the design should account for the expected magnitude and frequency of earthquakes. Consulting with a structural engineer specializing in earthquake-resistant design is highly recommended to ensure the safety and suitability of container houses in earthquake-prone areas. In conclusion, container houses can be suitable for earthquake-prone areas if they are properly designed, engineered, and constructed. With careful planning and reinforcement, container houses can provide a safe and sustainable housing solution in regions prone to seismic activity.
- Q: Can container houses be designed with a kitchen island or breakfast bar?
- Absolutely! When it comes to container houses, the design options are limitless. You can easily incorporate a kitchen island or a trendy breakfast bar into your space. The beauty of container houses lies in their adaptability, which allows for the inclusion of different amenities and features. By adding a kitchen island or breakfast bar, not only will you enhance the functionality of your kitchen, but you'll also infuse a touch of modernity and style into your container house design. With some careful planning and innovative design, you can definitely make a kitchen island or breakfast bar a reality in your container house.
- Q: Can container houses be financed through mortgages?
- Yes, container houses can be financed through mortgages. Many financial institutions and lenders offer mortgage loans specifically for alternative housing options such as container houses. However, the availability and terms of these mortgages may vary depending on the lender and the specific circumstances. It is advisable to consult with different lenders or mortgage brokers to understand the options available and find the best financing solution for container houses. Additionally, factors such as the location of the container house, its size, and the condition of the property may also influence the mortgage approval process.
- Q: Can container houses be designed with earthquake-resistant features?
- Yes, container houses can be designed with earthquake-resistant features. While shipping containers may not be inherently earthquake-resistant, they can be modified and reinforced to withstand seismic activities. To make container houses earthquake-resistant, several measures can be taken. Firstly, the foundation of the container house should be properly designed and engineered to absorb and distribute the seismic forces. This may involve using a combination of concrete footings, steel reinforcements, and proper anchoring to the ground. Secondly, the containers can be interconnected and welded together to create a more rigid structure. This helps to distribute the seismic forces throughout the entire house rather than concentrating them in one area. Reinforcing the corners and walls of the containers with additional steel beams can also enhance their structural integrity. Moreover, insulation materials like foam or spray foam can be used to strengthen the walls and increase their resistance to shaking. These materials not only provide insulation but also improve the overall rigidity of the container house. In addition to structural modifications, implementing safety measures such as installing earthquake-resistant glass, securing heavy furniture, and using flexible plumbing and electrical connections can further enhance the earthquake resistance of container houses. It is important to note that while these measures can significantly improve the earthquake resistance of container houses, they may not guarantee complete protection in extreme seismic events. Therefore, it is crucial to consult with experienced architects, engineers, and contractors who specialize in designing earthquake-resistant structures to ensure the safety and durability of container houses in seismic regions.
- Q: Can container houses be insulated for temperature control?
- Yes, container houses can be insulated for temperature control. Insulation is an essential component in container house design to regulate the internal temperature and create a comfortable living environment. There are various insulation options available for container houses, including spray foam insulation, fiberglass insulation, and rigid foam insulation. These materials can be applied to the walls, floors, and ceilings of the container to provide a barrier against external temperature fluctuations. Additionally, insulation can also help in reducing energy consumption by minimizing heat transfer, resulting in lower heating and cooling costs. With proper insulation, container houses can be made thermally efficient and comfortable in any climate.
- Q: What is a stacked villa?
- Superimposed villas in general is: four, five-storey residential, the following one, two is a villa, the above three, four is a villa.
- Q: What is the general civil villa beam specifications?
- Liang is generally used for the conversion between the floor, it depends on your structure above the beam is what to use
- Q: Are container houses suitable for Airbnb or vacation rental investments?
- Airbnb or vacation rental investments can greatly benefit from the use of container houses. These innovative structures provide a distinct and trendy lodging experience that appeals to a wide range of guests. The modern and sleek designs of container houses have gained popularity among travelers seeking a unique stay. There are several advantages to investing in container houses for Airbnb or vacation rentals. Firstly, they offer cost-effectiveness as containers can be purchased at a lower price compared to traditional homes. This allows investors to save on initial investment costs and potentially earn higher returns on their investment. Secondly, container houses provide a high level of customization. They can be modified and designed according to the preferences and needs of the target market. This flexibility allows owners to create stylish and one-of-a-kind living spaces, which can be a significant selling point for potential guests. Moreover, container houses are environmentally friendly as they repurpose unused shipping containers and reduce waste. This aspect can be particularly appealing to environmentally conscious travelers who prioritize sustainable accommodation options. In terms of practicality, container houses require relatively less maintenance compared to traditional homes. They are made of durable materials that are resistant to various weather conditions, saving owners both time and money on upkeep and repairs. However, it is important to consider that container houses may not be suitable for all locations or markets. Some areas may have strict regulations or zoning restrictions that limit the potential of container houses as vacation rentals. Prior research and understanding of local regulations is crucial before investing in container houses for Airbnb or vacation rental purposes. In conclusion, container houses are a viable investment option for Airbnb or vacation rentals. Their unique design, cost-effectiveness, customizability, eco-friendliness, and low maintenance requirements make them an attractive choice for both owners and guests. However, it is essential to carefully consider local regulations and market demand before making any investment decisions.
Send your message to us
Affordable Prefabricated House Made In China
- Loading Port:
- Shanghai
- Payment Terms:
- TT OR LC
- Min Order Qty:
- 1 m²
- Supply Capability:
- 1000 m²/month
OKorder Service Pledge
OKorder Financial Service
Similar products
Hot products
Hot Searches
Related keywords
