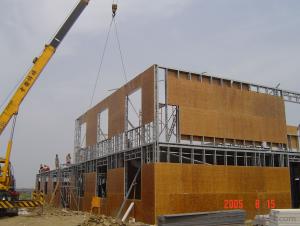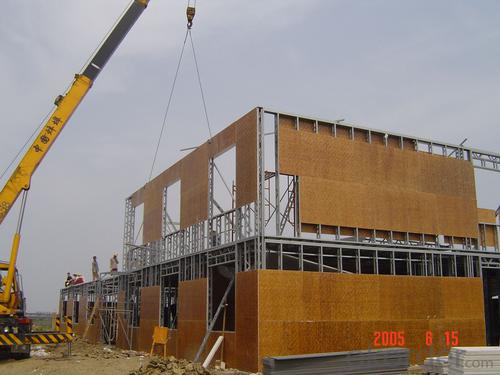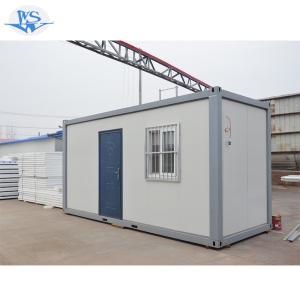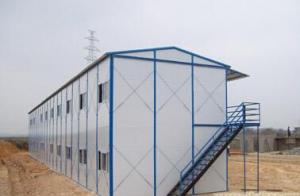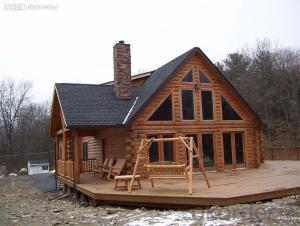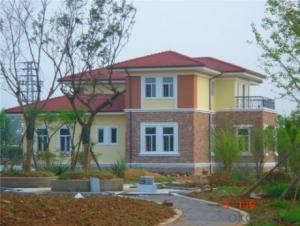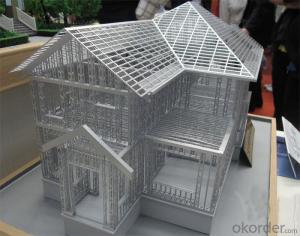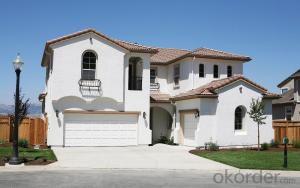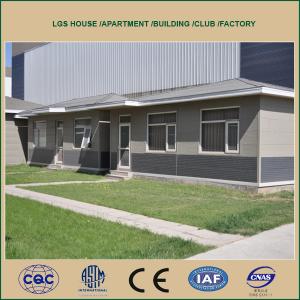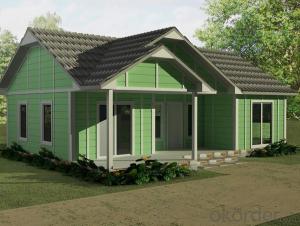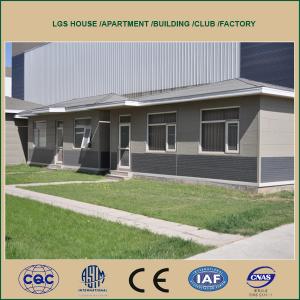Prefabricated House With Low Cost from China
- Loading Port:
- Shanghai
- Payment Terms:
- TT OR LC
- Min Order Qty:
- 1 m²
- Supply Capability:
- 1000 m²/month
OKorder Service Pledge
OKorder Financial Service
You Might Also Like
Prefabricated Light Gauge Steel House
Specifications
Prefabricated light steel fram house
1.easy to assemble on site;
2.good earthquake proof;
3.green,and energy saving;
Prefab Light Steel House Structure:
Main Structure | LGSC90*45*12*1.0forsteelframe |
Wall System | LGS + Insulation + OSB board + Cladding |
Roof System | LGS + Insulation +OSB board + Roof tile |
Floor System | LGS + Fiber cement board + Ground tile |
Ceiling | LGS + Ceiling plaster board |
Doors | Steel or Wooden for PVC Composite door or customized |
Windows | Aluminum alloy double glazing windows or customized |
Kitchen | Simple / middle / luxury or customized |
Bathroom | Can be selected or customized |
Garden | Plastic wooden or PVC / Steel if request |
Garage | Customized |
Others | Electric / plumbing, etc if customer request |
Product Advantages
1) .Safety and reliable light steel flexible structural system
2). Easy to transport, assemble and disassemble, repetitive to use
3). Good and attractive appearance
4). Waterproof, soud-insulated, heat preservation, seal, easy to clean and maintain.
5).Multi-purpose UsesDormitories,Offices,Schools,Hospitals,Kitchens-Dining Halls,Social Buildings,Laundries,Laboratories,Wcs-Showers .
6).Every product from Handgen will be inspected and have a label before loading by QC department
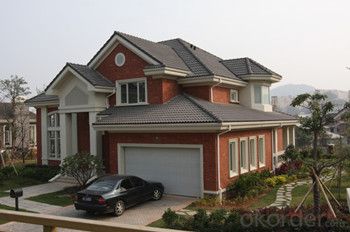
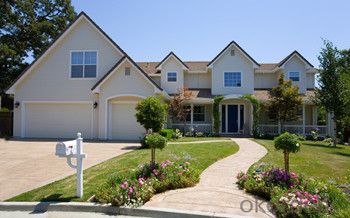
- Q: Can container houses be designed with a smart home automation system?
- Yes, container houses can be designed with a smart home automation system. The compact nature of container houses makes them suitable for integrating smart technologies. By implementing a smart home automation system, users can control various aspects of their container house, such as lighting, temperature, security, and entertainment, through their smartphones or voice commands. This adds convenience, efficiency, and enhanced living experience to container house dwellers.
- Q: Are container houses suitable for temporary event spaces or venues?
- Yes, container houses can be suitable for temporary event spaces or venues. They offer flexibility, easy customization, and quick setup, making them ideal for temporary use. Additionally, container houses are cost-effective and environmentally friendly alternatives to traditional venues for events.
- Q: Can container houses be designed to have large windows for natural light?
- Yes, container houses can definitely be designed to have large windows for natural light. Although shipping containers are traditionally designed with smaller window openings, they can be modified to incorporate larger windows or even floor-to-ceiling glass panels. These modifications can be achieved by cutting openings in the container walls and reinforcing them with steel or other structural materials. Additionally, skylights and sun tunnels can also be installed to bring in more natural light. The design possibilities for container houses are quite versatile, and with the right expertise and planning, it is entirely possible to create a container house that maximizes natural light through the use of large windows.
- Q: Can container houses be insulated for soundproofing?
- Container houses have the potential to be soundproofed, despite their steel composition that allows for easy sound transmission. Multiple techniques can be employed to insulate them and minimize noise transfer. One popular method involves utilizing insulation materials like mineral wool or foam to fill the walls, ceilings, and floors of the container. This effectively absorbs and reduces sound vibrations, preventing their propagation through the walls. Moreover, incorporating acoustic panels or soundproof curtains within the interior can enhance sound insulation even further. To guarantee a successful and efficient insulation solution for container houses, it is essential to collaborate with experienced professionals in the field of soundproofing.
- Q: Can container houses be designed with a skylight or sunroof?
- Yes, container houses can definitely be designed with a skylight or sunroof. In fact, incorporating a skylight or sunroof into the design of a container house can have several benefits. Firstly, a skylight or sunroof allows natural light to enter the house, creating a brighter and more inviting living space. Natural light has been proven to improve mood and well-being, and it can also help reduce the need for artificial lighting during the day, leading to energy savings. Additionally, a skylight or sunroof can provide excellent ventilation. By opening the skylight or sunroof, fresh air can flow into the house, improving indoor air quality and reducing the reliance on air conditioning or fans. This can be particularly beneficial in hot climates or during the summer months. Furthermore, a skylight or sunroof can offer stunning views of the sky, stars, and surrounding environment, enhancing the overall aesthetic appeal of the container house. It can provide a unique and tranquil atmosphere, allowing residents to feel more connected to nature. However, it's important to consider a few factors when designing a container house with a skylight or sunroof. The structural integrity of the container should be assessed to ensure it can support the additional weight and modifications required for the installation. Proper insulation and waterproofing measures should also be taken to prevent leaks or heat loss. Overall, container houses can be designed with skylights or sunroofs, and doing so can bring in natural light, improve ventilation, and enhance the overall ambiance of the living space.
- Q: Can container houses be designed with a community garden or park?
- Absolutely! It is definitely possible to design container houses with a community garden or park. As a matter of fact, the trend of incorporating green spaces and communal areas into container house communities is gaining popularity. By utilizing the rooftop and surrounding land, container houses can be designed to include gardens, parks, and other outdoor spaces that promote a sense of community and sustainable living. Container houses are incredibly versatile and can be easily modified to accommodate various outdoor amenities. For instance, residents can enjoy rooftop gardens or green roofs where they can grow vegetables, herbs, or flowers. These gardens not only enhance the visual appeal of container houses but also contribute to energy conservation, air quality improvement, and stormwater management. Moreover, container house communities can include shared parks or common areas where residents can gather, socialize, and unwind. These spaces can be designed with seating areas, playgrounds, picnic spots, or even fitness equipment, encouraging physical activities and fostering a sense of belonging among the residents. In addition to the numerous benefits of incorporating green spaces in container house communities, such as improved mental and physical well-being, reduced environmental impact, and increased social interactions, community gardens and parks also provide an opportunity for residents to engage in sustainable practices and learn about gardening and horticulture. All in all, container houses can indeed be designed with community gardens or parks, enabling residents to enjoy the advantages of nature, promote sustainable living, and cultivate a strong sense of community.
- Q: How do container houses compare to modular homes?
- Container houses and modular homes have some similarities but also distinct differences. Both options are built off-site, allowing for faster construction time and reduced costs. However, container houses are typically made from repurposed shipping containers, while modular homes are built from prefabricated modules that are transported to the site and assembled. Container houses are more compact and suited for smaller living spaces, while modular homes offer more design flexibility and can be larger in size. Ultimately, the choice between container houses and modular homes depends on individual preferences, budget, and intended use.
- Q: Are container houses customizable in terms of layout and size?
- Yes, container houses are highly customizable in terms of layout and size. They can be easily modified and adapted to suit individual preferences and requirements.
- Q: Can container houses be designed with noise reduction features?
- Yes, container houses can be designed with noise reduction features. Soundproofing techniques such as insulation, double-glazed windows, and acoustic panels can be incorporated into the design to minimize noise transmission and create a quieter living environment.
- Q: Can container houses be insulated for better temperature control?
- Container houses have the potential to improve temperature control through insulation. The insulation's role is vital in maintaining a comfortable indoor temperature by reducing heat transfer between the container's interior and exterior. There are various insulation options available for container houses, including spray foam insulation, rigid foam insulation, and reflective insulation. These materials can be applied to the walls, roof, and floor of the container to minimize heat loss or gain. Furthermore, insulating windows and doors can also contribute to achieving better temperature control. By effectively insulating a container house, one can significantly enhance its energy efficiency and establish a more pleasant living environment, regardless of the external weather conditions.
Send your message to us
Prefabricated House With Low Cost from China
- Loading Port:
- Shanghai
- Payment Terms:
- TT OR LC
- Min Order Qty:
- 1 m²
- Supply Capability:
- 1000 m²/month
OKorder Service Pledge
OKorder Financial Service
Similar products
Hot products
Hot Searches
Related keywords
