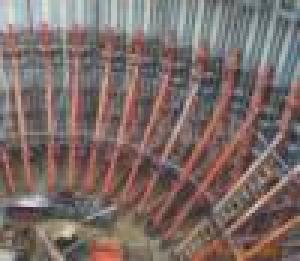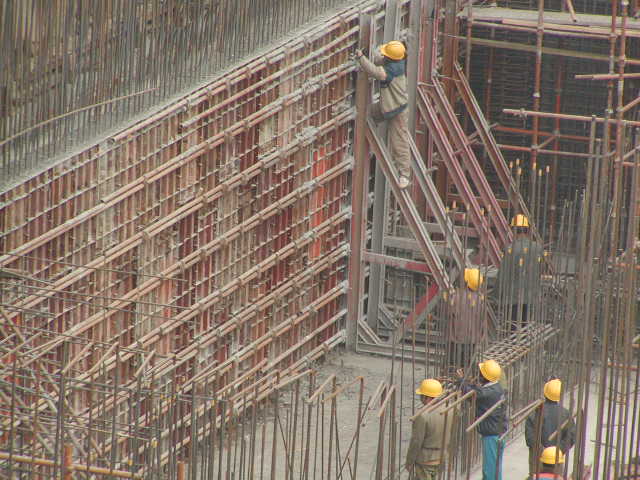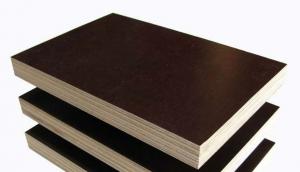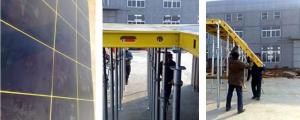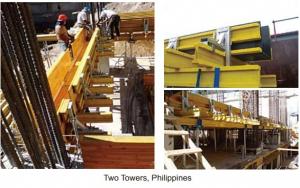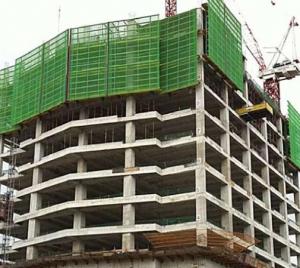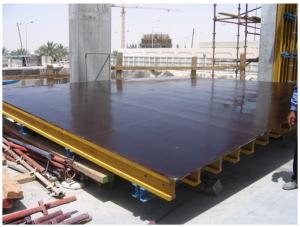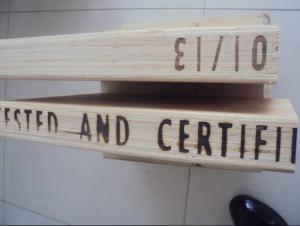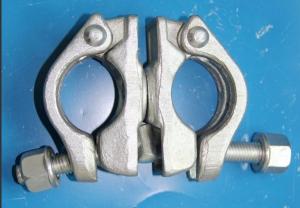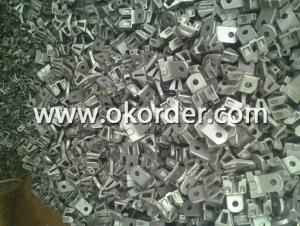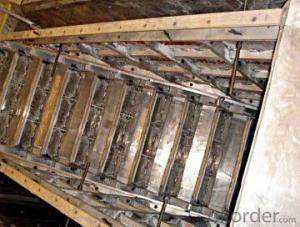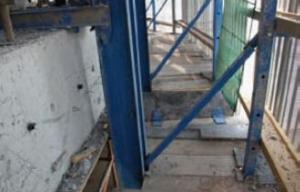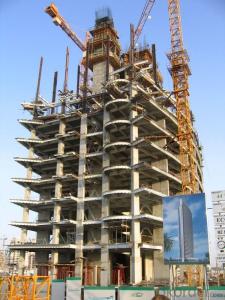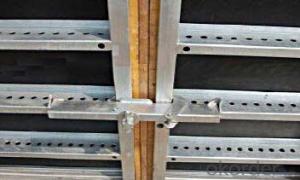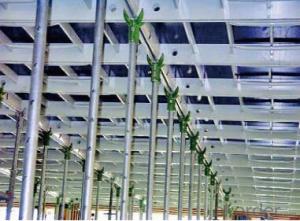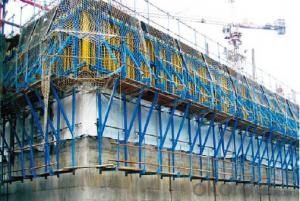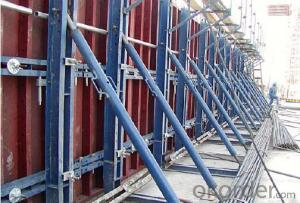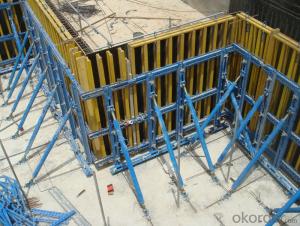Unilateral Formwork Support System
- Loading Port:
- China Main Port
- Payment Terms:
- TT or LC
- Min Order Qty:
- -
- Supply Capability:
- -
OKorder Service Pledge
OKorder Financial Service
You Might Also Like
1. Structure of Unilateral Formwork
Unilateral bracket is composed of embedded parts system part and the frame body is composed of two parts, including:The system includes embedded parts: anchor bolt, nut, connecting the outer-link, the outer nut and beams.
According to your requirements of the project selection frame height has the following two kinds of specifications: H=3600 standard section, section H=3200 height.
2. Main Features of Unilateral Formwork
◆ For concrete heights up to 8.0m and a fresh concrete pressure up to a maximum of 60KN/m2.
◆ Good standard performance and versatility.
◆ Fast element coupling, all units can be quickly connected.
◆ The finished wall is excellent and absolutely waterproof.
◆ Optimized sizes for transportation.
3. Unilateral Formwork Images
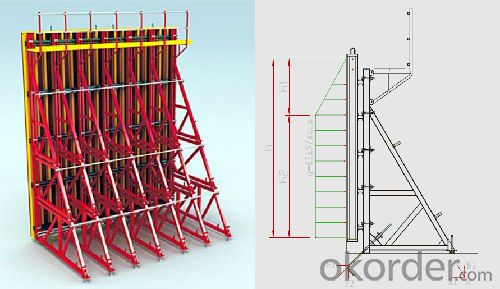
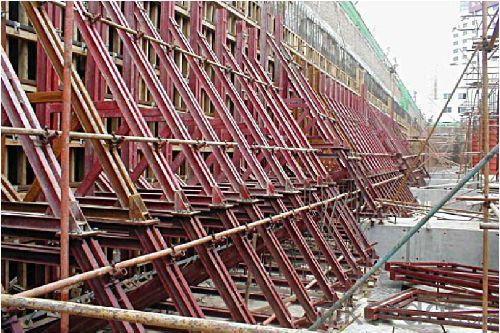
4. Unilateral Formwork Specification
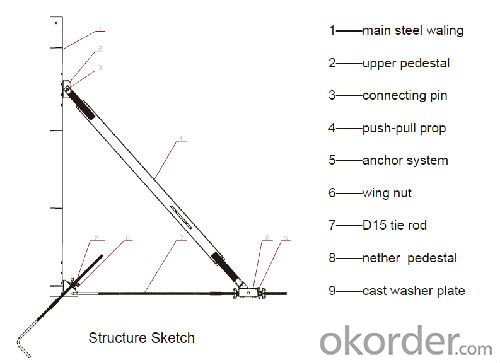
5. FAQ of Unilateral Formwork
1) What can we do for you?
We can ensure the quality of the Unilateral Formwork and avoid extra expenses for customers.
We can provide you the professional design team.
We can provide fashionable and newest styles for you.
We can design the artwork for you.
Please feel free to customize.
2) What promises can be done by us?
If interested in Unilateral Formwork, please feel free to write us for any QUOTE.
If printing required, please advise asap because the whole set need much more time to complete.
Please DO check goods when courier knocks your door and contact us asap if any issue.
3) What about of our after-sale service?
Response will be carried out in 24hours after receiving any complain or request.
If the products are not based on the requirements, there will be the relevant compensations made for you.
4) What about the package and shipping time?
Packing: As Customer's Requirements
Shipping: We have various shipping ways for our customers, such as express which including TNT, DHL, FEDEX, UPS, EMS, etc. ; by air/ sea, and we are VIP of these express.
Shipping time:Normally small orders, it just 10-15 business days to arrive your hand; When comes to the customs declaration, it may need 7 days. Other mass qty of Unilateral Formwork, we send them out by sea or by air to sea port or air port to save some shipping freight for our customers. By ocean, it may need 45~60days, by air, it may need 25~40days.
- Q: Template support product features
- High repeatability: 300 times reusable, while traditional wood can only be reused for 5 to 6 times. High degree of safety: This product is completely steel structure, standard parts fastening, tight structure, compact connection, more secure and reliable. Enhance corporate image: beautiful and tidy, clean and generous, the construction site clean and orderly, easier to manage, can greatly enhance the overall image of the project.
- Q: Roof plate support combination structure
- Xingmin Albert Construction Equipment Co., Ltd. is the only one since the product research and development - mold development - processing - pipe - rolling - stamping - cold bending - casting - welding - forming - surface treatment, such as the whole process of production enterprises, Min Wai Yip Group.
- Q: More than a certain size of the larger risk of the template works and support system which include
- Concrete frame support works: erection height of 5m and above; erected span of 10 m and above; construction of the total load of 10KN / ㎡ and above; concentration line load 15KN / ㎡ and above; height greater than the support level of projection width and relatively independent of non-contact components of concrete Template support project.
- Q: Construction side without approval without authorization after removal of pouring with the template, what kind of remedial measures should be taken Thank you!
- In the construction process, some of the engineering found that the template full support frame if the post-pouring in the separate support, due to the longer after the pouring set, in the demolition of the full scaffolding on the post-pouring support at the greater impact of workers It is difficult to guarantee that the support system is independent and intact.
- Q: How to use template support?
- According to your picture, you can determine this is the cast-in-place concrete board full of support. Generally set full support, the distance between the support in general according to the vertical and horizontal 600mm spacing to consider, the lower part of the distance from the standing surface of 200mm set sweep, the middle set a horizontal bar, the upper part of the beam at the end of the set of cross bar, mainly play a role in supporting the beam plate.
- Q: How long does the width of the template support more than how much height the beam can not be poured at the same time?
- Height of more than 8m or span of more than 18m, the total load of more than 10kN / m2 or centralized line load greater than 15kN / m template support system and the use of beam plate at the same time pouring concrete construction method to immediately stop construction.
- Q: What is a template for pulling bolts
- Tempered bolts are bolts that support the beam and column stencils for pulling the knot between the inside and outside of the wall. The lateral pressure and other loads of the bolts are supported by the bolts to ensure that the spacing between the inner and outer stencils meets the design requirements and is also the fulcrum of the template and its supporting structure. Therefore, the arrangement of the bolts has an effect on the integrity, stiffness and strength of the template structure Very big.
- Q: A load that can be sustained by a fastener
- The requirements of the construction template are calculated according to the area of the contact surface between the concrete and the template, and then the template coefficient (empirical) which is not in contact with the concrete is taken into consideration in consideration of the loss of the template, the turnover turnover and the turnover.
- Q: In addition, for example, in the 30-meter-high pier body pouring continuous beam 0 # block, beam 0 # block can be used to support the bracket (usually block 0 block will be surrounded by the entire pier), but 30 meters high Of the scaffolding if not connected with the bracket, then what is the way to make the stability of scaffolding requirements? Is it only anchoring? Please master answer.
- The use of pier body construction rod hole, so that scaffolding and pier body consolidation, improve stability
- Q: What is the meaning of the template bearing surface elevation in the bridge specification?
- There is a pre-camber or pre-elevation between the bridge base elevation and the design elevation, since the template is not stressed before the concrete is poured,
Send your message to us
Unilateral Formwork Support System
- Loading Port:
- China Main Port
- Payment Terms:
- TT or LC
- Min Order Qty:
- -
- Supply Capability:
- -
OKorder Service Pledge
OKorder Financial Service
Similar products
Hot products
Hot Searches
Related keywords
