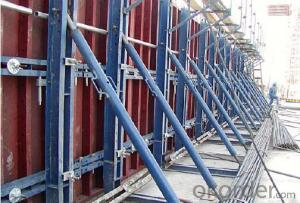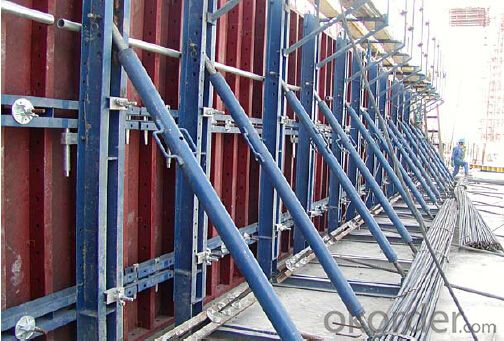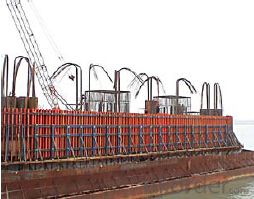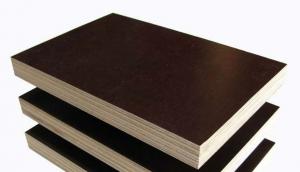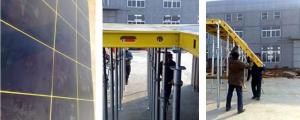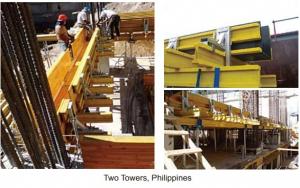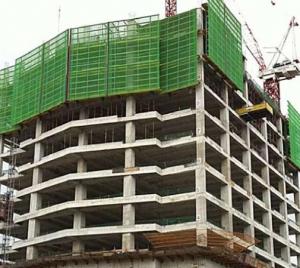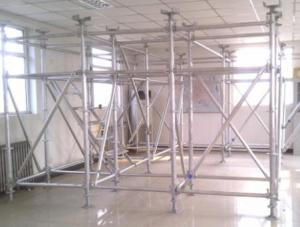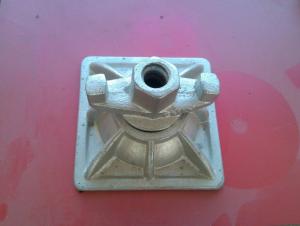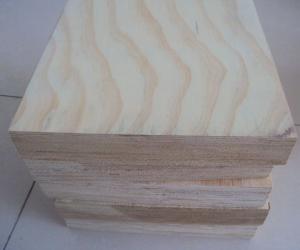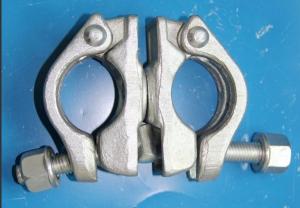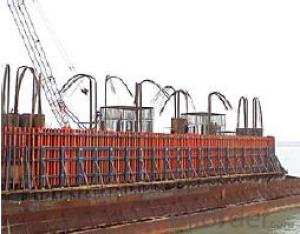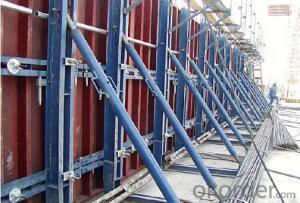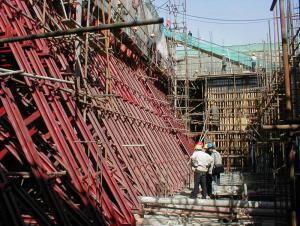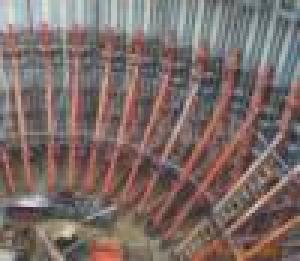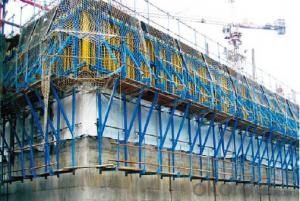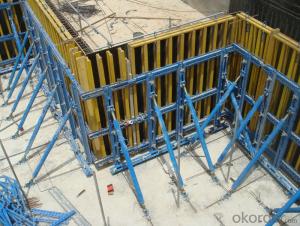Single-Side Climbing Bracket SCB180 formwork system
- Loading Port:
- China Main Port
- Payment Terms:
- TT OR LC
- Min Order Qty:
- -
- Supply Capability:
- -
OKorder Service Pledge
OKorder Financial Service
You Might Also Like
Single-side Climbing Bracket SCB180:
With CNBM SCB 180 climbing systems, the loads from the fresh concrete pressure are transferred through the brackets by means of V-strongbacks and compression braces into the scaffold anchors.
Typical applications for the SCB 180 are dams, locks, cooling towers, pier heads, tunnels, and bank vaults.
The formwork is simply tilted backwards when striking takes place. The 1.80 m wide bracket requires only a minimum of space.
Characteristics:
◆ Economical and safe anchoring
The M30/D20 climbing cones have been designed especially for single-sided concreting using
SCB180 in dam construction, and to allow the transfer of high tensile and shear forces into the still
fresh, unreinforced concrete. Without wall-through tie-rods, finished concrete is perfect.
◆ Stable and cost-effective for high loads
generous bracket spacings allow large-area formwork units with optimal utilization of the bearing
capacity. This leads to extremely economical solutions.
◆ Simple and flexible planning
With SCB180 single-sided climbing formwork, circular structures can also be concreted without
undergoing any large planning process. Even use on inclined walls is feasible without any special
measures because additional concrete loads or lifting forces can be safely transferred into the
structure.
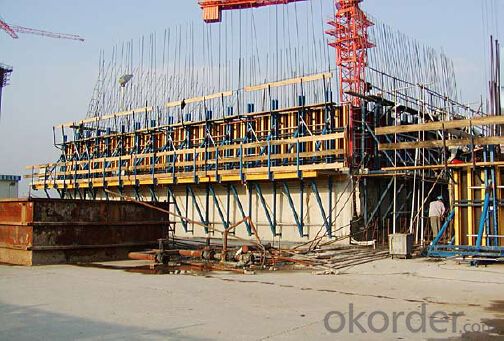
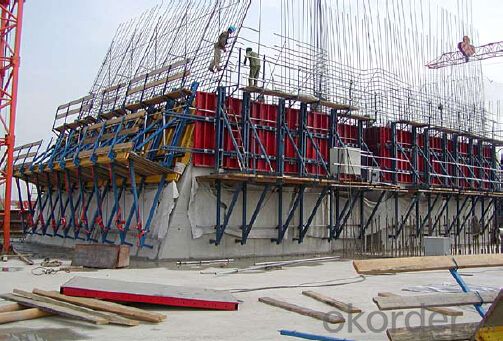
- Q: How does the new building shear wall template support safe operation?
- These parts together with each other to form a complete construction support equipment system to protect the building body of the force surface of the uniform, so that all parts of the strength of uniform strength, solid structure, to enhance the quality of concrete pouring, demolding after The smooth and smooth quality of the wall to prevent the second rework, greatly enhance the corporate image of the construction unit, by the industry's praise.
- Q: The template supports how security issues are under the supervision notice
- Many kinds of supervision orders, specifically to see what aspects of the
- Q: Scaffolding structure template support frame type
- (1) single pole support frame; 2) double pole support frame; 3) lattice pillar support frame (support frame formed by lattice column group); 4) mixed pillar support frame (mixed with single Pole, double pole, lattice column support frame).
- Q: The amount of material is 70.66M2, the height of 5.2M plate thickness 120MM then its template to support the amount of high project is the amount of more than 3.6 meters per 1 meter per meter to calculate the template to support the high project I know, Asked how the template to support the high amount of how to get the project.
- This question comes from the "civil engineering measurement and pricing practice" on page 259 3-3-3 example. This problem has a beam plywood template, steel support project volume (with formula) = 70.66 level and the beam plate support ultra-high engineering volume = 72.93 level and no additional formula. The Landlord would like to know how this 72.93 level by 70.66 flat after what calculated! I am also wondering, hope my supplement is valid, but also hope to get the answer
- Q: More than a certain size of the larger risk of the template works and support system which include
- Concrete frame support works: erection height of 5m and above; erected span of 10 m and above; construction of the total load of 10KN / ㎡ and above; concentration line load 15KN / ㎡ and above; height greater than the support level of projection width and relatively independent of non-contact components of concrete Template support project.
- Q: Construction side without approval without authorization after removal of pouring with the template, what kind of remedial measures should be taken Thank you!
- Do not remove the template, but in the template design and erection must be considered in the post-pouring stand alone erection in order to facilitate the future beam, board concrete to a certain strength after the other full scaffolding removed, leaving the part of the back with the template and support. (Theoretically requires beams and plates of concrete strength to reach 100% to be removed). So that the support design of the post-pouring zone takes into account that the value of the load must meet the requirements of this part to support the independent composite and take the necessary observation and maintenance measures for the template and support. This approach allows the concrete at the post- The template is disturbed, resulting in adverse damage to the structural requirements of the bad.
- Q: Bridge template support bowl button steel pipe scaffolding, need to set sweeping pole?
- Sweeper: part of the scaffolding project, the sweeping pole is 200mm from the ground, the horizontal bar connecting the base of the pole. Divided into vertical and horizontal sweeping pole, play a stable scaffolding effect. Vertical sweeping rods: sweeping rods arranged longitudinally along the scaffolding; horizontal sweeping rods: sweeping rods arranged horizontally along the scaffolding; lateral sweeping rods are passed under the longitudinal sweeping rods and passed through the lateral sweeps to the base.
- Q: Template Support System Safety Control
- Strengthen design control. Fastener type steel pipe stent support system must have the design calculation and erection program. The calculation content is generally: the strength of the pole, stiffness, stability, fastening resistance of the fastener, the horizontal bar of the strength and deflection of the calculation, the base capacity of the foundation or support the floor of the bearing capacity.
- Q: 400 thick concrete roof template support system need expert demonstration?
- We can increase the column density can be appropriate. Do not need to use expert argument.
- Q: New shear wall template support
- The new shear wall template support mainly consists of vertical beam, beam, joint, through the wall nail, yin and yang angle, beam bolt composition. Vertical beam is 2.6-3.0 meters scalable to meet the needs of different layers; beams also have six kinds of specifications, to meet the needs of different lengths of the wall; yin and yang angle is the same size specifications, are 300 * 300, So workers do not need to distinguish between yin and yang angle, and casually take a direct use on it.
Send your message to us
Single-Side Climbing Bracket SCB180 formwork system
- Loading Port:
- China Main Port
- Payment Terms:
- TT OR LC
- Min Order Qty:
- -
- Supply Capability:
- -
OKorder Service Pledge
OKorder Financial Service
Similar products
Hot products
Hot Searches
