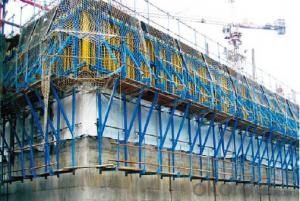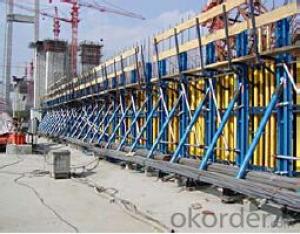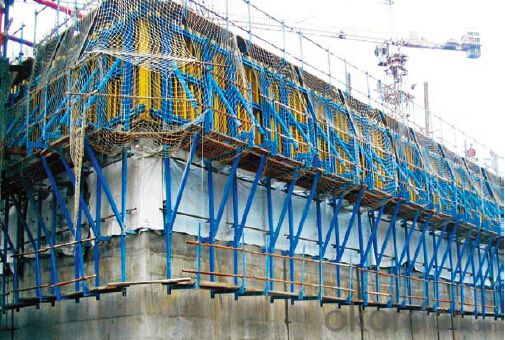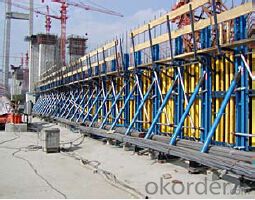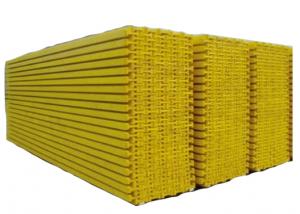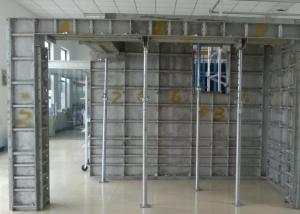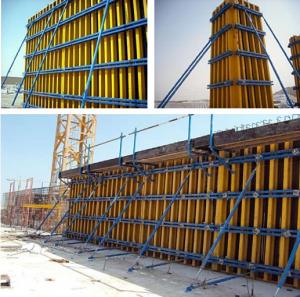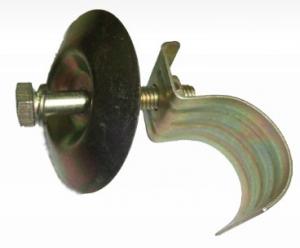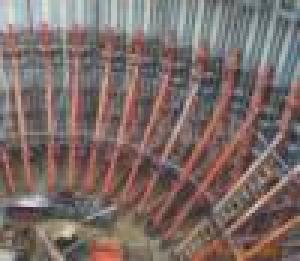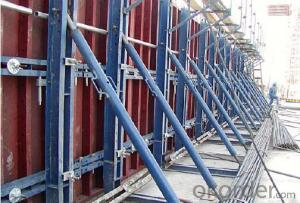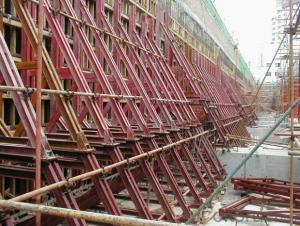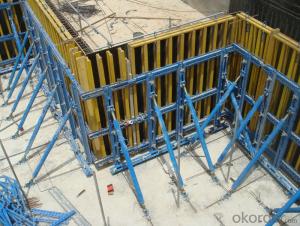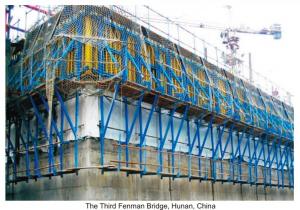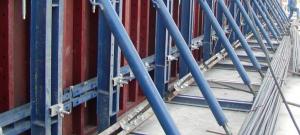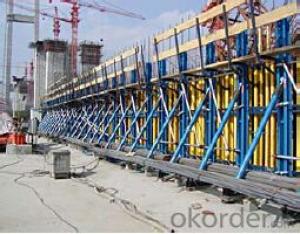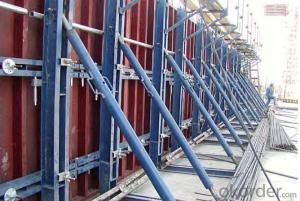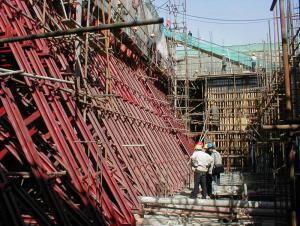Single-Side Climbing Bracket
- Loading Port:
- China Main Port
- Payment Terms:
- TT OR LC
- Min Order Qty:
- -
- Supply Capability:
- -
OKorder Service Pledge
OKorder Financial Service
You Might Also Like
Single-side Climbing Bracket SCB180:
With CNBM SCB 180 climbing systems, the loads from the fresh concrete pressure are
transferred through the brackets by means of V-strongbacks and compression braces into the
scaffold anchors.
Typical applications for the SCB 180 are dams, locks, cooling towers, pier heads, tunnels, and
bank vaults.
The formwork is simply tilted backwards when striking takes place. The 1.80 m wide bracket
requires only a minimum of space.
Characteristics:
◆ Economical and safe anchoring
The M30/D20 climbing cones have been designed especially for single-sided concreting using
SCB180 in dam construction, and to allow the transfer of high tensile and shear forces into the still
fresh, unreinforced concrete. Without wall-through tie-rods, finished concrete is perfect.
◆ Stable and cost-effective for high loads
generous bracket spacings allow large-area formwork units with optimal utilization of the bearing
capacity. This leads to extremely economical solutions.
◆ Simple and flexible planning
With SCB180 single-sided climbing formwork, circular structures can also be concreted without
undergoing any large planning process. Even use on inclined walls is feasible without any special
measures because additional concrete loads or lifting forces can be safely transferred into the
structure.
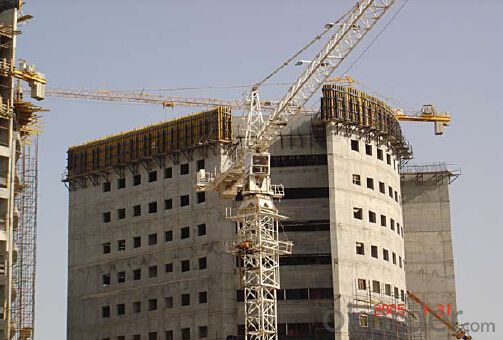
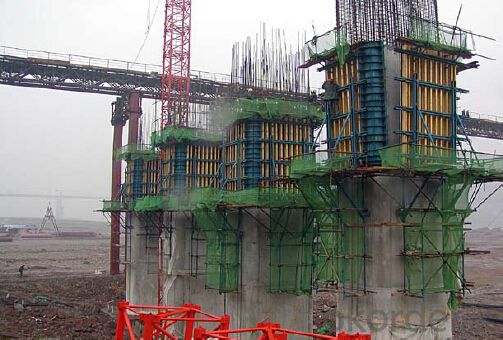
- Q: Template support did not stand good, how to remedy the lower floor?
- The sinking of the local template demolition, concrete smashed, re-playing concrete, although not in line with the provisions, but the project often do so, you know
- Q: The template supports how security issues are under the supervision notice
- Many kinds of supervision orders, specifically to see what aspects of the
- Q: Scaffolding structure template support frame type
- According to the horizontal structure of the situation: 1) horizontal structure layer is not set or a small set of diagonal bar or shear support frame; 2) 1 or several horizontal reinforcement layer set the support frame In addition, single double row support frame (Such as brackets) and not set the points, the latter's support height should not be greater than 4m. Support frame load is generally vertical load, but the box-based template (wall template) support frame at the same time by Vertical and horizontal loads.
- Q: Roof plate support combination structure
- Deputy keel directly on the main keel, and the use of the same method of wood, easy to operate. Vice keel for the hole design, in the case of bearing capacity to reduce the weight, reduce your costs, but also easy to connect with the template.
- Q: Does the template support of the beamboard contain the full red scaffolding under the beam?
- Many times it is easy to mix the template support with the scaffolding, the template support is to play a supporting role, scaffolding is the platform for workers to operate, both because of the same material so easy to be confused.
- Q: Construction side without approval without authorization after removal of pouring with the template, what kind of remedial measures should be taken Thank you!
- When the concrete scaffolding is actually used to support the upper structure, to the concrete conservation period is allowed to remove the general is more than the demolition, and then used in the above level, indoor support with the steel scaffolding does not meet the requirements of the scaffolding decoration, interior decoration With the full scaffolding in the decoration when re-erected. Outdoor scaffolding in the pouring concrete can be erected when the masonry and decoration.
- Q: Building template support system force calculation? Is to calculate the support system can withstand the upper pressure!
- There is a PKPM software (CMIS), there are inside. Just enter the parameters and automatically generate the calculations. I suggest you can try. We are all using this. Including the external scaffolding, unloading platform design force calculation can be used.
- Q: How long does the width of the template support more than how much height the beam can not be poured at the same time?
- Beam, plate at the same time pouring, pouring method should be started from one end with the "cuping method", the first pouring beam, according to the beam high-level pouring into a stepped shape, when the plate bottom position and then with the board of concrete pouring With a continuous extension of the ladder, beam concrete pouring continuous forward.
- Q: Template Support System Safety Control
- When the template is removed, the strength of the concrete must meet the requirements of the Code for Construction and Acceptance of Concrete Structures. Load-bearing template, beam and other cast-in-place structure when the demolition of concrete required to achieve the required strength when the demolition mode. In the demolition process, if found that the actual structure of concrete strength does not meet the requirements, should be suspended mold, the proper treatment, the actual strength to meet the requirements before they can continue to remove.
- Q: There are experts to demonstrate the high-support model, the template support frame erected there is no requirement must be held by the shelves of special operations card can be erected carpenters can not erect a search
- Must be held by the shelves of special operations card can be erected
Send your message to us
Single-Side Climbing Bracket
- Loading Port:
- China Main Port
- Payment Terms:
- TT OR LC
- Min Order Qty:
- -
- Supply Capability:
- -
OKorder Service Pledge
OKorder Financial Service
Similar products
Hot products
Hot Searches
Related keywords
