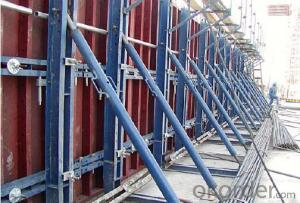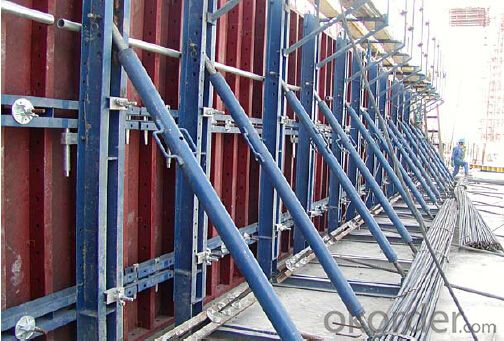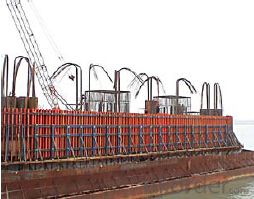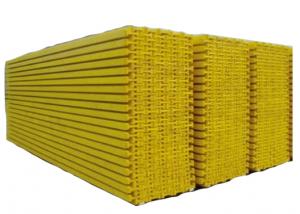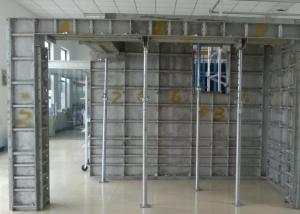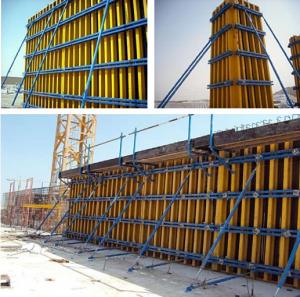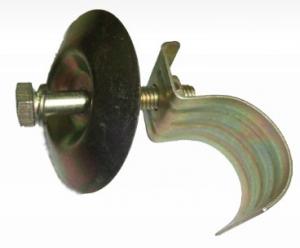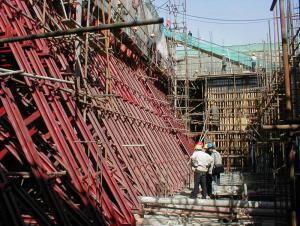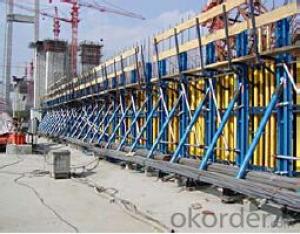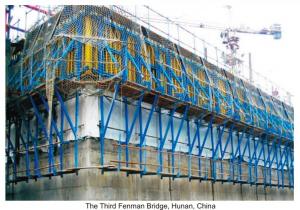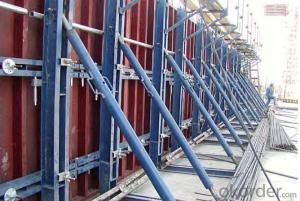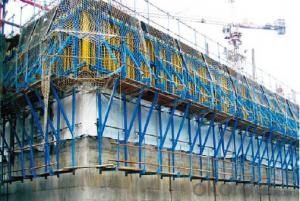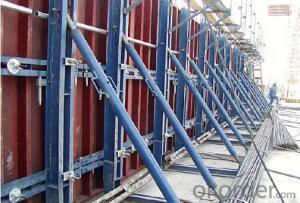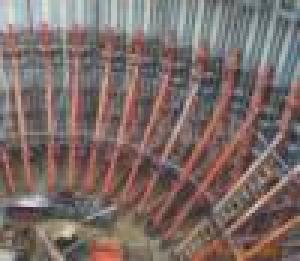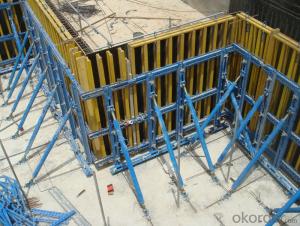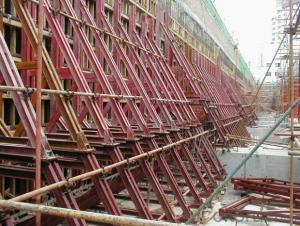Single-Side Climbing Bracket SCB180
- Loading Port:
- China Main Port
- Payment Terms:
- TT OR LC
- Min Order Qty:
- -
- Supply Capability:
- -
OKorder Service Pledge
OKorder Financial Service
You Might Also Like
Single-side Climbing Bracket SCB180:
With CNBM SCB 180 climbing systems, the loads from the fresh concrete pressure are
transferred through the brackets by means of V-strongbacks and compression braces into the
scaffold anchors.
Typical applications for the SCB 180 are dams, locks, cooling towers, pier heads, tunnels, and
bank vaults.
The formwork is simply tilted backwards when striking takes place. The 1.80 m wide bracket
requires only a minimum of space.
Characteristics:
◆ Economical and safe anchoring
The M30/D20 climbing cones have been designed especially for single-sided concreting using
SCB180 in dam construction, and to allow the transfer of high tensile and shear forces into the still
fresh, unreinforced concrete. Without wall-through tie-rods, finished concrete is perfect.
◆ Stable and cost-effective for high loads
generous bracket spacings allow large-area formwork units with optimal utilization of the bearing
capacity. This leads to extremely economical solutions.
◆ Simple and flexible planning
With SCB180 single-sided climbing formwork, circular structures can also be concreted without
undergoing any large planning process. Even use on inclined walls is feasible without any special
measures because additional concrete loads or lifting forces can be safely transferred into the
structure.
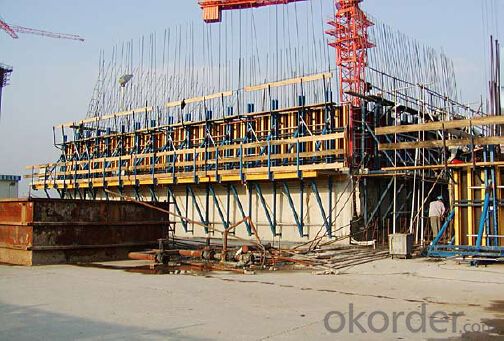
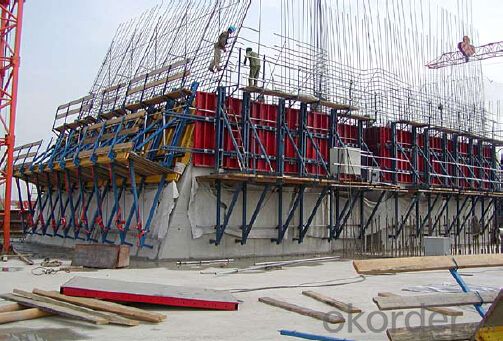
- Q: The more specific the better, it is not hope to have a smaller range, please, thank you!
- You have asked this question before, but now there is no clear answer, and now are usually used to calculate the calculation software. General pole spacing of 600 ~ 1200mm, the distance between the horizontal bar is generally about 1 ~ 1.5mm.
- Q: How the engineering quantity of the square wood supporting the template in the construction project is calculated
- Steel pipe according to the building area calculated for each square 5-8. Template by the building area multiplied by 2.5 to 3 times
- Q: The problems of improper matching of template supporting system and preventive measures
- Prevention and control measures. (1) template support system according to the different types of structures and types of templates to match, in order to coordinate with each other. When used, the necessary verification and review of the support system shall be carried out. In particular, the spacing of the pillars shall be determined to ensure that the template support system has sufficient carrying capacity, stiffness and stability. (2) wood support system, such as with the wood template, the wood support must be nailed tight wedge, the pillars must be strengthened between the pull knot tight, wooden pillars at the foot of the wooden wedge to adjust the elevation and fixed, load up to the wooden template support The system can be used to operate the pillow pile tower, for the nail nail fixed. (3) steel support system The steel leng and support the layout of the form should meet the template design requirements, and to ensure the safety of the construction load, steel pipe support system generally should be buckled as a whole bay, the vertical and horizontal spacing of the column is generally about 1m Load should be used when the dense form), while the addition of bracing and scissors support.
- Q: How to use template support?
- This picture is marked on the non-adjustable support, and now generally use adjustable height support.
- Q: How is the identification of tall template works?
- Large template support system refers to the construction of the construction site concrete component template support height of more than 8m, or erection span of more than 18m, or the total load of more than 15kN / ㎡, or concentrated line load greater than 20kN / m template support system.
- Q: The use of new type of shear wall template support structure cost and rental cost
- The current market demand for the wall gradually increased, taking into account the loss rate of timber and construction enterprises to buy wood need to increase the pressure on the use of funds, the use of timber construction prone to mold, up mold, concrete forming poor impact wall flatness, according to market construction Enterprise traditional construction cost cost comparison calculation, the market preferential rental price of 0.5 yuan per day -0.6 yuan per square meter.
- Q: Building template support system force calculation? Is to calculate the support system can withstand the upper pressure!
- Newly poured concrete evenly on the plywood, the unit width of the panel can be regarded as beams, times the keel as a beam fulcrum by three consecutive considerations, the beam width of 200mm
- Q: What is a template for pulling bolts
- Tempered bolts are bolts that support the beam and column stencils for pulling the knot between the inside and outside of the wall. The lateral pressure and other loads of the bolts are supported by the bolts to ensure that the spacing between the inner and outer stencils meets the design requirements and is also the fulcrum of the template and its supporting structure. Therefore, the arrangement of the bolts has an effect on the integrity, stiffness and strength of the template structure Very big.
- Q: A load that can be sustained by a fastener
- (Static load + dynamic load) * safety factor = construction load. A fastener carrying 3 tons.
- Q: There are experts to demonstrate the high-support model, the template support frame erected there is no requirement must be held by the shelves of special operations card can be erected carpenters can not erect a search
- The official answer: must be held by the shelter of the special operations card can be set up. You whatever the outcome, but also find some skilled shelves to do this work ah, woodworking bad
Send your message to us
Single-Side Climbing Bracket SCB180
- Loading Port:
- China Main Port
- Payment Terms:
- TT OR LC
- Min Order Qty:
- -
- Supply Capability:
- -
OKorder Service Pledge
OKorder Financial Service
Similar products
Hot products
Hot Searches
Related keywords
