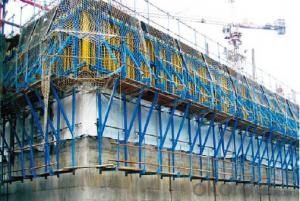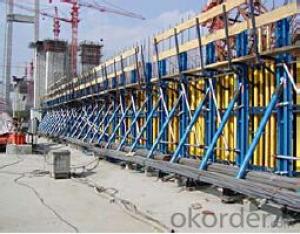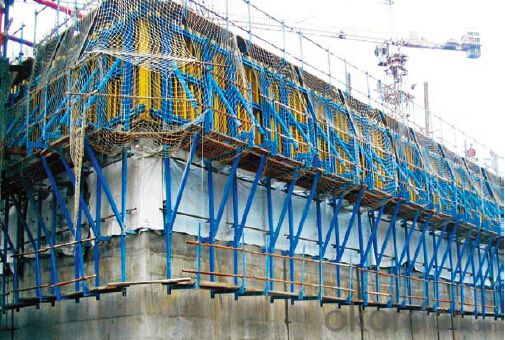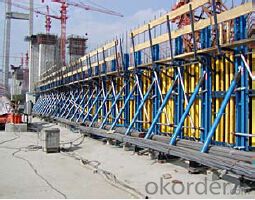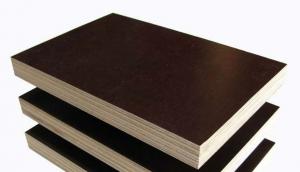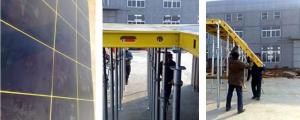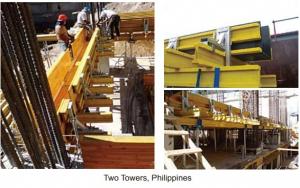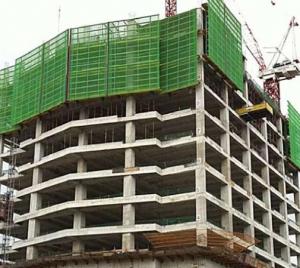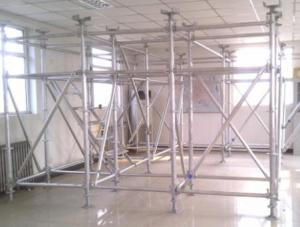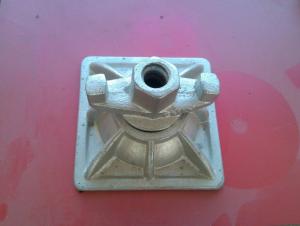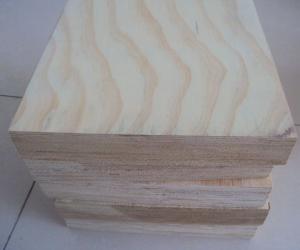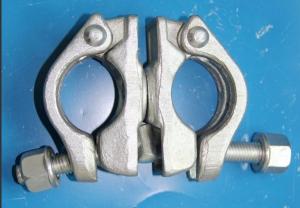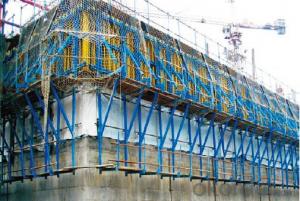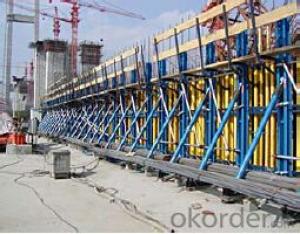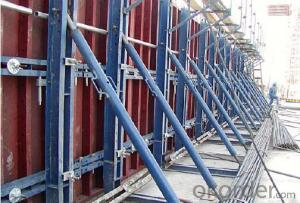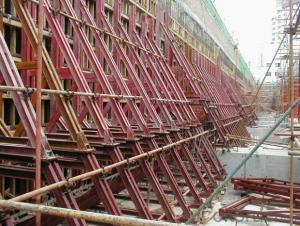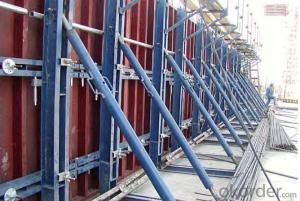Single-Side Climbing Bracket for build
- Loading Port:
- China Main Port
- Payment Terms:
- TT OR LC
- Min Order Qty:
- -
- Supply Capability:
- -
OKorder Service Pledge
OKorder Financial Service
You Might Also Like
Single-side Climbing Bracket SCB180:
With CNBM SCB 180 climbing systems, the loads from the fresh concrete pressure are
transferred through the brackets by means of V-strongbacks and compression braces into the
scaffold anchors.
Typical applications for the SCB 180 are dams, locks, cooling towers, pier heads, tunnels, and
bank vaults.
The formwork is simply tilted backwards when striking takes place. The 1.80 m wide bracket
requires only a minimum of space.
Characteristics:
◆ Economical and safe anchoring
The M30/D20 climbing cones have been designed especially for single-sided concreting using
SCB180 in dam construction, and to allow the transfer of high tensile and shear forces into the still
fresh, unreinforced concrete. Without wall-through tie-rods, finished concrete is perfect.
◆ Stable and cost-effective for high loads
generous bracket spacings allow large-area formwork units with optimal utilization of the bearing
capacity. This leads to extremely economical solutions.
◆ Simple and flexible planning
With SCB180 single-sided climbing formwork, circular structures can also be concreted without
undergoing any large planning process. Even use on inclined walls is feasible without any special
measures because additional concrete loads or lifting forces can be safely transferred into the
structure.
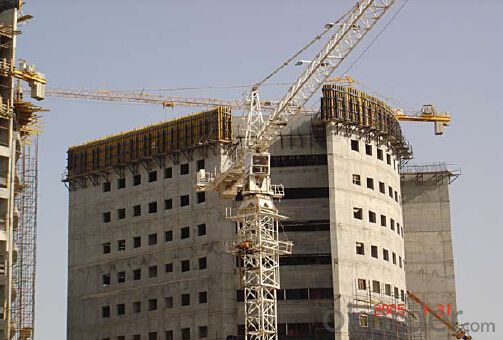
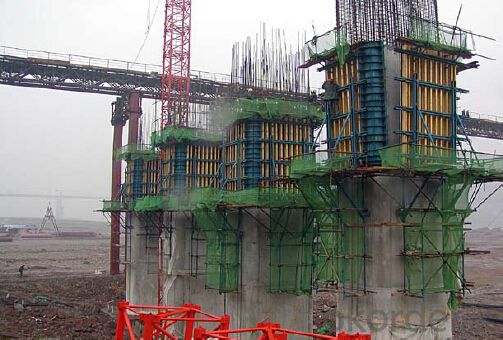
- Q: How to prevent the template support collapsed
- The third is to increase the supervision of the construction of high template. Local construction departments should actively promote the grid management, a clear focus on regional monitoring and key areas. For large templates and other dangerous projects, should increase the frequency of inspection, found that timely supervision and rectification, effectively curb the occurrence of major accidents.
- Q: Template support did not stand good, how to remedy the lower floor?
- In fact, found before pouring in the jack can be used to jack up the reinforcement, in the corner of the ramp support; see how much sink, if the tolerance within the allowable time to the top of the ceiling with a network of paint on the OK; if more than the standard requirements only play Chiseled, it is recommended that all chisel, it is best to hit the wall position in the beam before pouring pulp.
- Q: How the engineering quantity of the square wood supporting the template in the construction project is calculated
- Steel pipe according to the building area calculated for each square 5-8. Template by the building area multiplied by 2.5 to 3 times
- Q: Does the template support of the beamboard contain the full red scaffolding under the beam?
- Of course, according to theory, this full house is not a scaffolding shelf, is the template bracket.
- Q: How to use template support?
- According to your picture, you can determine this is the cast-in-place concrete board full of support. Generally set full support, the distance between the support in general according to the vertical and horizontal 600mm spacing to consider, the lower part of the distance from the standing surface of 200mm set sweep, the middle set a horizontal bar, the upper part of the beam at the end of the set of cross bar, mainly play a role in supporting the beam plate.
- Q: What is a template for pulling bolts
- Tempered bolts are bolts that support the beam and column stencils for pulling the knot between the inside and outside of the wall. The lateral pressure and other loads of the bolts are supported by the bolts to ensure that the spacing between the inner and outer stencils meets the design requirements and is also the fulcrum of the template and its supporting structure. Therefore, the arrangement of the bolts has an effect on the integrity, stiffness and strength of the template structure Very big.
- Q: Frame support system in the framework of the support system of wood support has been unable to withstand the pressure, the use of steel frame as a wooden mold support system, with steel pipe as a support system used in the bolt fasteners, etc., how much money Ton. How much is a fastener, the above is not used in the construction industry used in the external scaffolding, stressed! The Is the kind of support system as a wood template! Please give the professionals a detailed answer! There is the price, that place to sell? The
- That is the flower rod bolts, generally not according to tons of pricing, you want to sell the bargain business bargaining.
- Q: Template Support System Safety Control
- Strengthen design control. Fastener type steel pipe stent support system must have the design calculation and erection program. The calculation content is generally: the strength of the pole, stiffness, stability, fastening resistance of the fastener, the horizontal bar of the strength and deflection of the calculation, the base capacity of the foundation or support the floor of the bearing capacity.
- Q: Reinforced concrete shear wall is supported by the use of prefabricated concrete strips as a support on both sides of the template, the country is allowed to use
- Reinforced concrete shear wall support commonly known as: reinforced concrete rods. The use of prefabricated concrete strips as a support on both sides of the template, the state allows the use. But in the case of waterproof requirements should not be used to avoid causing moisture into the room with the concrete into the room, affecting the impermeability level. There are waterproof requirements when the general use of water bolts, end welding template limit card. Reinforcement limit concrete card card strength grade in line with the requirements of the shear wall, the length of the bar to meet the thickness of the protective layer can be. The state does not expressly regulate, but provides that any support does not affect the quality of concrete pouring and the use requirements.
- Q: Foundry boutique building foundation · New type of shear wall template support
- In the current construction site, the shear wall support structure and the frame shear structure of the template support is usually used in the wooden side, as a vertical bar, steel pipe as a bar, through the wall screws and mountain card fastening support system. The typical characteristics of this system is the high cost, serious waste, unsafe and unstable and can not be adjusted to do the wall is not smooth enough, prone to run pulp slurry case. Especially in the mouth and corner, the template fixed more trouble. Its waste is reflected in the length of the square wood can not be based on the inner and outer walls, basement and the length of the standard layer to learn from each other, woodwork reduction down the joint waste serious; Second, the steel pipe can not be adjusted according to the length of the wall, also need to cut, waste is also more serious.
Send your message to us
Single-Side Climbing Bracket for build
- Loading Port:
- China Main Port
- Payment Terms:
- TT OR LC
- Min Order Qty:
- -
- Supply Capability:
- -
OKorder Service Pledge
OKorder Financial Service
Similar products
Hot products
Hot Searches
