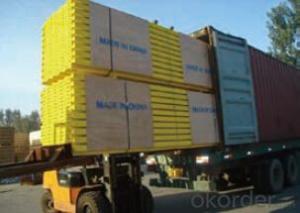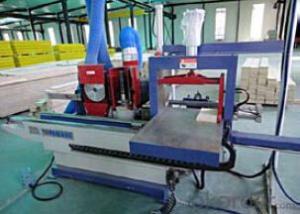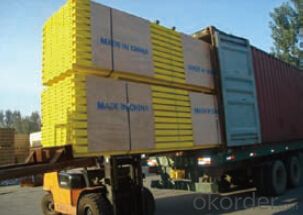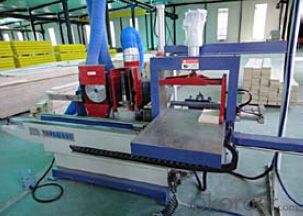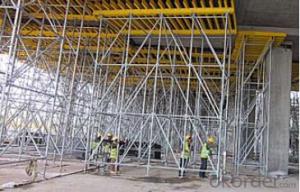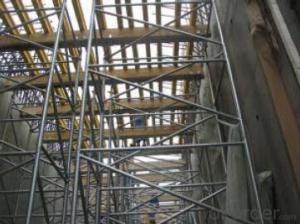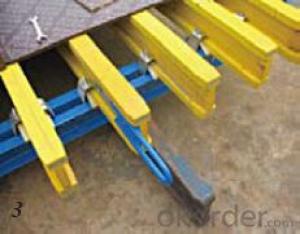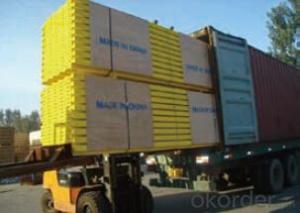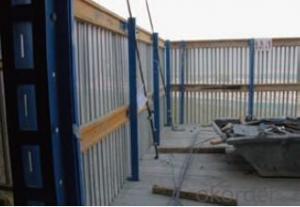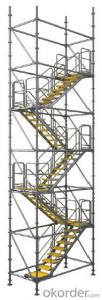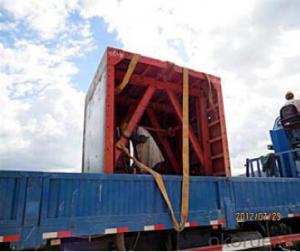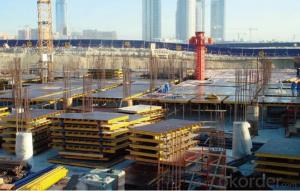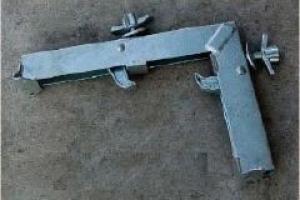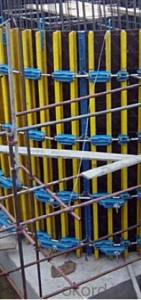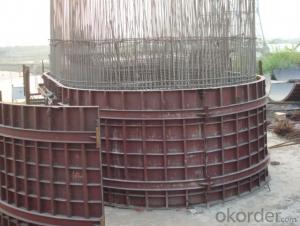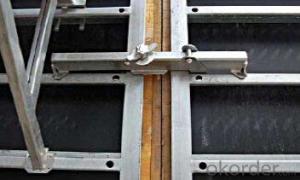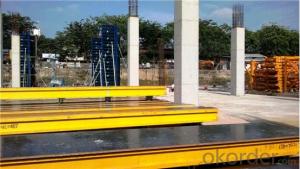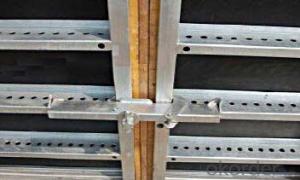Timber-beam H20 for formwork and scaffolding systems
- Loading Port:
- Tianjin
- Payment Terms:
- TT OR LC
- Min Order Qty:
- 50 m²
- Supply Capability:
- 1000 m²/month
OKorder Service Pledge
OKorder Financial Service
You Might Also Like
Characteristics:
◆ Standardized production lines.
Supply capability: 3000m/day, Lmax = 6600mm.
◆ Finger jointing of the flange and web, the strength of timber beam is highly improved.
Max. shearing force failure load:40KN
◆ Well treated to prevent from water penetration or erosion, so the service life maximally extended.
Normally, CNBM timber beam H20 can be used for 4 to 5 years, the exact using time would depend on maintenance & storage.
◆ Robust caps at the end of the girders protect against damages.
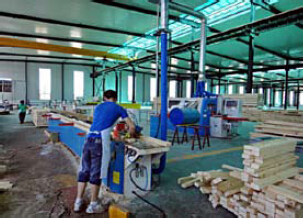
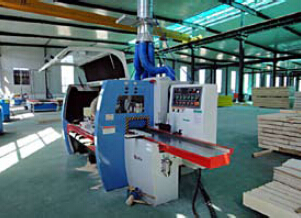
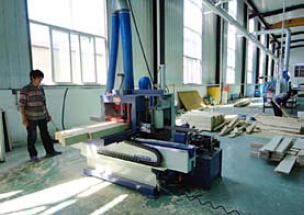
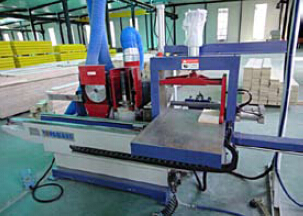
- Q: What are the common safety precautions when working with steel formwork?
- When working with steel formwork, there are several common safety precautions that should be followed to ensure the safety of workers and prevent accidents. These precautions include: 1. Proper training: All workers involved in using steel formwork should receive proper training on its assembly, disassembly, and use. This training should cover all safety procedures and precautions. 2. Personal protective equipment (PPE): Workers should always wear appropriate PPE, including safety helmets, safety glasses, hearing protection, gloves, and steel-toed boots. This will protect them from potential hazards such as falling objects, flying debris, and sharp edges. 3. Inspection of formwork: Before starting any work, the steel formwork should be inspected for any defects, damage, or wear. Any damaged or faulty components should be repaired or replaced immediately to ensure structural integrity and prevent accidents. 4. Secure footing: Workers should always have a secure footing when working with steel formwork. This can be achieved by using proper scaffolding, ladders, or working platforms. Additionally, any slippery surfaces should be addressed by using non-slip materials or applying anti-slip coatings. 5. Fall protection: Adequate fall protection measures should be in place, especially when working at heights. This can include using guardrails, safety nets, or personal fall arrest systems (PFAS) to prevent falls and protect workers in case of an accident. 6. Communication and coordination: Effective communication and coordination between workers is crucial when working with steel formwork. Clear communication of tasks, instructions, and potential hazards can help prevent accidents and ensure a safe working environment. 7. Proper lifting techniques: When handling heavy steel formwork components, workers should use proper lifting techniques to avoid strains, sprains, or other injuries. This includes lifting with the legs and not the back, using mechanical lifting aids when necessary, and seeking assistance for heavy or awkward loads. 8. Fire safety: Steel formwork can be a fire hazard, so it is important to have fire prevention measures in place. This includes ensuring adequate fire extinguishers are available, maintaining clear access to fire exits, and having a designated fire assembly point. By following these common safety precautions, workers can minimize the risk of accidents and injuries when working with steel formwork. It is essential for all workers and supervisors to prioritize safety and remain vigilant throughout the entire construction process.
- Q: What are the common design considerations for steel formwork in heritage buildings?
- Some common design considerations for steel formwork in heritage buildings include ensuring that the formwork is compatible with the existing architectural features and materials, preserving the historical integrity of the building, providing adequate structural support, and facilitating ease of installation and removal without causing damage to the heritage elements. Additionally, considerations for weather resistance, durability, and fire safety may also be important factors in the design process.
- Q: Can steel formwork be used for architectural concrete slabs?
- Architectural concrete slabs can indeed utilize steel formwork. When compared to other formwork materials, steel formwork boasts numerous advantages in terms of its strength, durability, and versatility. By providing a rigid structure, it can effectively withstand the pressure exerted by fresh concrete, thereby guaranteeing accurate and precise placement of the slabs. Moreover, steel formwork can be conveniently reused multiple times, rendering it both cost-effective and environmentally friendly. Its smooth surface further contributes to the attainment of high-quality finishes for architectural concrete slabs. Nevertheless, it remains crucial to ensure proper insulation and the use of release agents to prevent heat transfer and potential concrete adherence issues caused by the steel. All in all, steel formwork proves to be a dependable and efficient choice for the creation of architectural concrete slabs.
- Q: How does steel formwork contribute to the overall stability of a structure?
- Steel formwork contributes to the overall stability of a structure by providing a robust and rigid framework for concrete placement. Its strength and durability prevent deformation or displacement during the pouring and curing process, ensuring the concrete sets in the desired shape and position. This stability allows for the proper alignment and distribution of loads, enhancing the structural integrity of the building and reducing the risk of any potential structural failures.
- Q: Does steel formwork require any special maintenance?
- Yes, steel formwork does require special maintenance to ensure its longevity and performance. Regular cleaning and inspection are essential to remove any dirt, debris, or concrete residue that may accumulate on the formwork surface. This can be done using water, mild detergents, or specialized cleaning agents depending on the type of contamination. Furthermore, it is important to check for any signs of corrosion or damage on the steel formwork. If corrosion is detected, it should be immediately addressed by removing the affected areas and applying an appropriate anti-corrosion treatment. This helps to prevent further deterioration and ensures the structural integrity of the formwork. Additionally, lubrication of moving parts, such as hinges and joints, is necessary to maintain smooth operation and prevent binding or sticking. Applying grease or oil on these parts can help reduce friction and extend their lifespan. Proper storage is also important to prevent damage to steel formwork. It should be stored in a dry, well-ventilated area away from corrosive substances. If the formwork is not in use for an extended period, it should be coated with a protective layer, such as oil or rust inhibitor, to prevent corrosion. Regular inspection and maintenance of steel formwork not only ensure its durability but also contribute to the safety and quality of construction projects.
- Q: Is steel formwork suitable for all types of concrete structures?
- No, steel formwork may not be suitable for all types of concrete structures. While steel formwork is versatile and durable, it may not be cost-effective or practical for smaller projects or structures with complex designs. Additionally, certain conditions such as extreme temperatures, corrosive environments, or high-rise buildings may require alternative formwork systems. Therefore, the suitability of steel formwork depends on the specific project requirements and considerations.
- Q: What are the considerations when designing steel formwork for elevated walkways?
- When designing steel formwork for elevated walkways, several considerations need to be taken into account. Firstly, the load capacity of the walkway must be carefully calculated to ensure it can support the intended weight of pedestrians and any additional loads such as furniture or equipment. The structural integrity of the formwork is crucial, requiring the use of high-quality steel and appropriate reinforcement to withstand the stresses and forces it will experience. Additionally, safety is a paramount consideration. The formwork must be designed to provide sufficient strength and stability, incorporating features like handrails and non-slip surfaces to prevent accidents and ensure user safety. Adequate access points and emergency exits should also be incorporated into the design. Durability is another important factor. Steel formwork for elevated walkways should be resistant to corrosion and weathering, as these structures are often exposed to various environmental conditions. Proper protective coatings and maintenance strategies should be implemented to ensure the longevity of the formwork. Lastly, the aesthetics of the walkway should be considered. The design should be visually appealing and harmonize with the surrounding environment or architectural style. Attention should be given to details such as finishes, color schemes, and integration with other elements of the overall design. Overall, the considerations when designing steel formwork for elevated walkways encompass load capacity, structural integrity, safety, durability, and aesthetics to create a functional, safe, and visually appealing structure.
- Q: How does steel formwork accommodate openings and penetrations in the concrete?
- Steel formwork can accommodate openings and penetrations in the concrete through various methods. One common method is by using prefabricated steel form panels that have pre-cut openings or penetrations. These panels can be easily assembled and aligned to create the desired shape and size of the opening or penetration required in the concrete. Another method is by using adjustable steel formwork systems that allow for flexibility in creating openings and penetrations. These systems often have modular components that can be adjusted or rearranged to accommodate different shapes and sizes of openings or penetrations. In some cases, steel formwork may also use removable form inserts or sleeves. These inserts or sleeves are placed within the formwork during the casting of concrete and are later removed once the concrete has set, leaving behind a void or opening. Additionally, steel formwork can also incorporate various accessories such as hinged or sliding formwork elements, which can be adjusted to create openings or penetrations. These accessories provide additional flexibility in accommodating different design requirements. Overall, steel formwork offers great versatility in accommodating openings and penetrations in concrete construction due to its strength, durability, and ability to be easily adjusted or modified to meet specific project needs.
- Q: How does steel formwork handle formwork alignment and leveling?
- Steel formwork is known for its excellent alignment and leveling capabilities. It is constructed using rigid steel panels, which are precisely manufactured to meet specific dimensions and tolerances. These panels are designed to interlock seamlessly, ensuring a tight fit and accurate alignment. Additionally, steel formwork is equipped with adjustable mechanisms such as screws and wedges, allowing users to fine-tune the alignment and levelness according to their requirements. This flexibility and precision make steel formwork highly effective in achieving consistent and precise formwork alignment and leveling.
- Q: How does steel formwork handle formwork stripping and reassembly?
- Steel formwork is designed to handle the process of formwork stripping and reassembly efficiently. The strength and durability of steel enable it to withstand the forces exerted during the removal of formwork, such as the weight of concrete and any construction equipment used. Additionally, steel formwork systems are designed with convenient features like quick-release mechanisms and adjustable components, allowing for easy disassembly and reassembly. This makes steel formwork a preferred choice for repetitive construction projects that require frequent formwork stripping and reassembly.
Send your message to us
Timber-beam H20 for formwork and scaffolding systems
- Loading Port:
- Tianjin
- Payment Terms:
- TT OR LC
- Min Order Qty:
- 50 m²
- Supply Capability:
- 1000 m²/month
OKorder Service Pledge
OKorder Financial Service
Similar products
Hot products
Hot Searches
Related keywords
