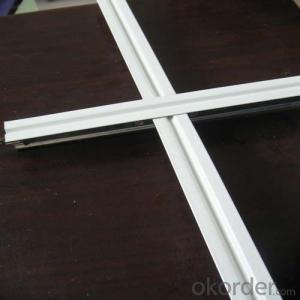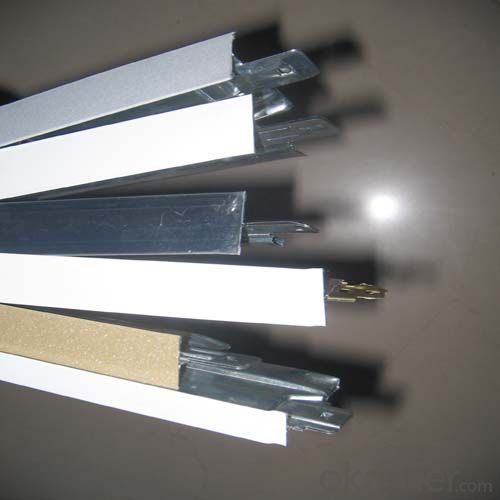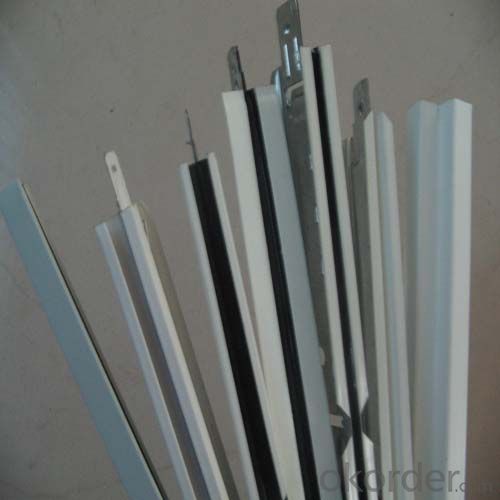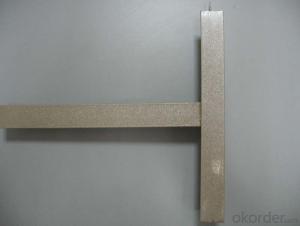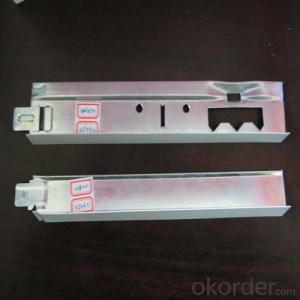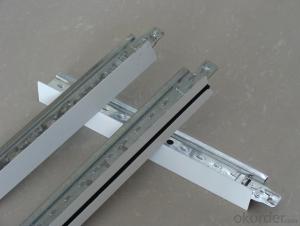PVC Drop Ceiling Grid System Long Cross Tee
- Loading Port:
- Shanghai
- Payment Terms:
- TT or LC
- Min Order Qty:
- 5000 pc
- Supply Capability:
- 10000 pc/month
OKorder Service Pledge
OKorder Financial Service
You Might Also Like
1,Structure of (Flat Suspension Grids) Description
t grids ceiling system
1 Materiel: Galvanized steel & prepainted
2 Size: H38&H32 H15
3 System: flat & groove
fut ceiling t grid
Materiel: Hot dipped galvanized steel & prepainted
Surface:Baking Finish
System: flat ceil & groove ceiling
t grids ceiling system
1 Materiel: Galvanized steel & prepainted
2 Size: H38&H32 H15
3 System: flat & groove
fut ceiling t grid
Materiel: Hot dipped galvanized steel & prepainted
Surface:Baking Finish
System: flat ceil & groove ceiling
2,Main Features of the (Flat Suspension Grids)
Shape:Plane,groove
Groove T bar ceiling grid (FUT) & FUT Ceiling Grid system is made of high quality prepainted galvanized steel,which guarantee the characters of moisture proof,corrosion resistanct and color lasting.The automatic cold roll forming and punching machineries guarantee the high precision.
Standard size:
1. Main tee:38x24x3000/3600mm(10'),(12'); 32x24x3000/3600mm(10'),(12')
2. Cross tee:32x24x1200mm (4');26x24x1200mm (4')
3. Cross tee:32x24x600mm (2'); 26x24x600mm (2')
4. Wall angle:24x24x3000mm (10'); 22x22x3000mm (10'); 20x20x3000mm (10')
5. Thickness:0.25mm,0.27mm,0.3mm,0.35mm,0.4mm
6. The length, thickness and color can be provided in accordance with customers'
requirements.
3,(Flat Suspension Grids) Images
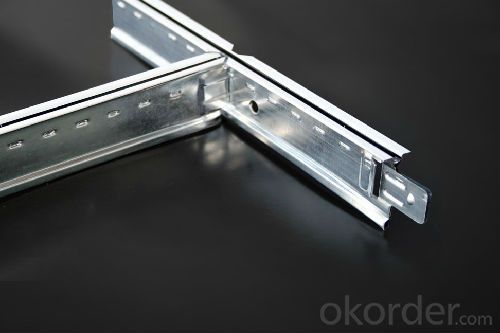

4,(Flat Suspension Grids) Specification

5,FAQ of (Flat Suspension Grids)
1. Convenience in installation, it shortens working time and labor fees.
2. Neither air nor environment pollution while installing. With good effect for space dividing and beautifying.
3. Using fire proof material to assure living safety.
4. Can be installed according to practical demands.
5. The physical coefficient of all kinds Suspension
Standard size:
1. Main tee:38x24x3000/3600mm(10'),(12'); 32x24x3000/3600mm(10'),(12')
2. Cross tee:32x24x1200mm (4');26x24x1200mm (4')
3. Cross tee:32x24x600mm (2'); 26x24x600mm (2')
4. Wall angle:24x24x3000mm (10'); 22x22x3000mm (10'); 20x20x3000mm (10')
5. Thickness:0.25mm,0.27mm,0.3mm,0.35mm,0.4mm
6. The length, thickness and color can be provided in accordance with customers'
requirements.
- Q: What is light steel keel structure
- Is the house inside the angle and I-beam, etc., located in the house walls and the beam position.
- Q: I want to put in a drop ceiling and recessed lights in a basement. Do I hang the ceiling first and then install the can lights? Or do I do the lights first and then do the ceiling?
- You put the lights up first. They have to be fastened to the floor joists in your basement ceiling.
- Q: Light keel in the keel is also known as the heart keel is it
- You say is the partition keel it, The middle is called the heart keel, specifications for the 38.
- Q: Okay so this may sound weird, but my bedroom ceiling is basically made out of office tiles (almost like a suspended ceiling) and I would like to change it to a normal ceiling (drywall). Is there any way I can do this, and if so how much would it cost and who should I contact to get it done?
- There are too many unknowns to give a good answer. If the structure holding up the grid is strong enough the cost for an 48 x 96 sheet is about $10, your whole ceiling could be done for a $100. BUT that is unlikely, often that type of ceiling is installed where electrical splices and construction conditions exist that make installing a normal ceiling practically be installed. you will probably will need to have significant framing and have to install ugly hinged access doors.
- Q: I am looking for the fire resistance of the building components, see the middle of the house wall with "steel keel" and "light steel keel", what is the difference between the two? What do I want to know is that the two are different in terms of function and practical application? What are the advantages and disadvantages?
- However, steel keel is made of pure steel, heavier weight, nature and light steel keel almost, is the difference between materials, light steel keel is a thin steel plate, steel keel is built with pure steel.
- Q: Light steel keel wall height of more than 4 meters when to use what reinforcement measures, who can provide node installation map?
- Using 38 through the heart keel to do cross bracing, vertical generally every one to play a heart hole. In the door frame, window frames and other parts with the world keel reinforcement
- Q: That is, light steel keel in the remaining after the use of the remaining material, waste recycling station after the recovery, what manufacturers to buy to do what? What is the value of use? What is the main use of light steel keel what ingredients? Hope master Xiangjie, thank you! Correct it, is the remaining corner of the remaining material, not "zoom" more than Kazakhstan, playing the wrong word, so as not to affect your answer to consider more questions
- Basically, the scrap price is slightly higher.
- Q: Light steel keel can stand people?
- Prerequisite for the upper type of ceiling can be placed in the main keel above the board of wood
- Q: National norms Light steel keel wall can not do high? What is it?
- It is recommended to go online to find information
- Q: Light steel keel wall is this use?
- Light steel keel wall height of not more than six meters, as for the distance, before the words also useful sixty centimeters, but now is generally forty centimeters, but if the national architectural interior decoration standards, it is thirty centimeters.
Send your message to us
PVC Drop Ceiling Grid System Long Cross Tee
- Loading Port:
- Shanghai
- Payment Terms:
- TT or LC
- Min Order Qty:
- 5000 pc
- Supply Capability:
- 10000 pc/month
OKorder Service Pledge
OKorder Financial Service
Similar products
Hot products
Hot Searches
Related keywords
