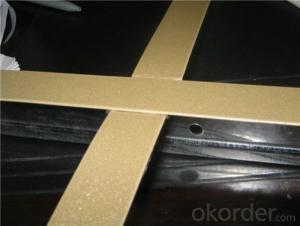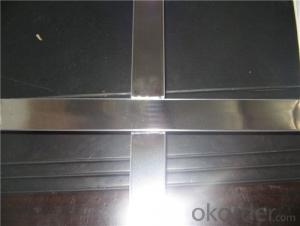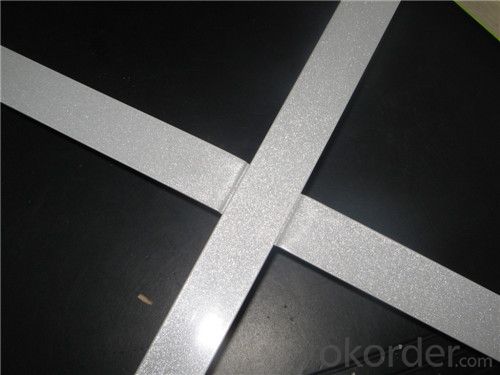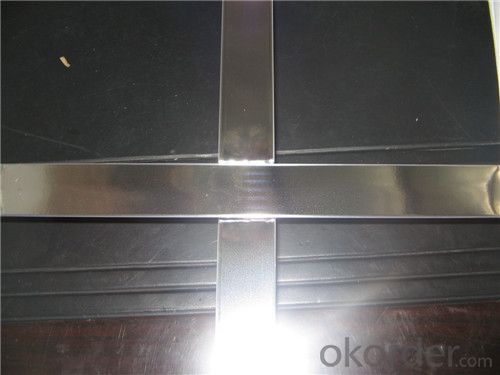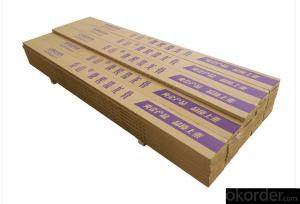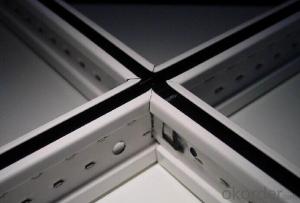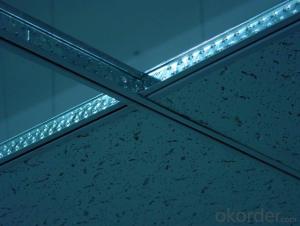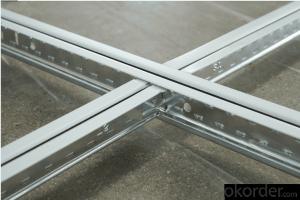Suprafine Ceiling Grid - Suspension Ceiling T-Bar Grid Golden/Mirror Galvanized
- Loading Port:
- Tianjin
- Payment Terms:
- TT OR LC
- Min Order Qty:
- 6000 pc
- Supply Capability:
- 700000 pc/month
OKorder Service Pledge
OKorder Financial Service
You Might Also Like
Description:
Hot galvanized steel sheet and precoated white colour steel strip
High strength CE certificate...
Detailed product description:
1.Material:hot dipped galvanized steel coil
T grid Features:
1. Include main tee, cross tee and wall angle.
2. Rotary-stitched, for torsion strength and stability.
3. Unique connection design for easier installation.
4. Accurate grid size for best installation effect.
Specification: T GRID
Item | Size | Quantity/100m2 |
Main tee | 38×24×3600(12') 32×24×3600(12') |
22.5PCS |
Long cross tee | 38×24×1200(4') 32×24×1200(4') 28×24×1200(4') 26×24×1200(4') |
135PCS |
Short cross tee | 38×24×600(2') 32×24×600(2') 28×24×600(2') 26×24×600(2') |
135PCS |
Wall angle | 20×20×3000(10') 22×22×3000(10') 24×24×3000(10') |
20PCS |
Note:
1.Thickness:0.25-0.35mm.
2.Other size canbe customers' request.
T GRID Advantage:
1. Convenience in installation, it shortens working time and labor fees.
2. Neither air nor environment pollution while installing. With good effect for space dividing and beautifying.
3. Using fire proof material to assure living safety.
4. Can be installed according to practical demands.
5. The physical coefficient of all kinds Suspended ceiling grid are ready for customer and designers' reference and request.
T GRID Install:
1. The Suspended ceiling grid is the light style. It is hung according to strict requirements. Then put the sound absorption board on the Ceiling T-grid .
2. Hang the Ceiling T-grid with H light steel channel. Insert the board into the Ceiling T-grid .
3. Set the PVC plasterboard on the Suspended ceiling grid . There are 15 plaster points which will be put with the lines and set with nails.
Inspection item | Unit | National Standard | Test Result |
Appearance | —— | no damage | no |
Hole Distance Difference | mm | ±0.3 | ±0.1 |
Difference of baking paint thickness | µm | ≥20 | 24 |
Width Difference | mm | ±0.5 | 0.1-0.3 |
Length Difference | mm | ±1.0 | 0.3-0.6 |
Underside straight Limitation | mm/1000mm | ≤1.3 | 0.6 |
Galvanized thickness | µm | ≥14 | 17 |
Load bending Limitation | mm | ≤2.8 | 2.1 |
Ceiling T Grid Proportion | |
Mineral Fiber Ceiling/PVC Gypsum Ceiling | 1 m2 |
Main Tee | 0.225 pcs |
Cross Tee | 1.35 pcs |
Small Cross Tee | 1.35 pcs |
Wall Angle | 0.2 pcs |
FAQ
1.Sample: small sample can be offered by free
2.OEM: OEM is accepted
3.MOQ: small order is ok
4.Test: any third party is accepted to test
5.Factory: Can visit factory any time
6.Delivery Time: small order is within 7days or according to your order
- Q: I have sheetrock on the ceiling of one of my bedrooms. Above the bedroom is a bathroom. I would like to replace the sheetrock ceiling with tiles that are removable, that way I can easily perform maintenance as needed - e.g. if the tub starts leaking, etc. Are there such a thing as removable ceiling tiles? Or a way to use regular ceiling tiles and affix them in a removable manner? I know this can be done with drop ceilings, but I'd rather avoid the loss of headroom caused by installing a drop ceiling.
- Yes just ask someone at home sense
- Q: Light steel keel dry wall nail and ordinary dry wall nail What is the difference?
- Ordinary family do not forget to install water purifier. Some people say: we have been drinking tap water.
- Q: I have a little package to do their own works, only the contractor does not material, people give the price is 13 dollars a square, but also put noise cotton, in general, that the calculation area is to be considered double or single of,
- This 13 yuan, including the dragon skeleton and the closure of the price of 2 gypsum board, if you still have to put noise cotton price is a bit low.
- Q: What is the meaning of H38 light steel keel on construction?
- The width is 38 mm
- Q: A decoration workers, one day shop ceiling can lay the number of square light steel keel?
- It depends on his hands and feet speed, and if it is integrated top in 15 or so normal
- Q: Double-sided 200 light steel keel gypsum board wall how much money a square
- Use 150 light steel keel, double-sided double-layer 12mm gypsum board, do paint, you can reach 200mm specifications.
- Q: Decorative lights open to the light steel keel how to do
- Can be displaced, in the case of non-shift, saw off the vice keel, and then in the side to add a vice keel or wooden side. If it is only a downlight cut off a deputy dragon, you can not add. The main keel saw to add the boom.
- Q: i found mold in one of my buildings and would like to be able to get rid of it. its localized in the ceiling above the ceiling grid above the bathroom. how do i get rid of it to make the area safer to use. is it necessary to hire a professional or is there something i can do myself to save money.
- Mold is a sign of moisture in the area. If you don't have an exhaust fan in the bath, you may need to install one. Another wise you need to find where the moisture is coming from. Leaking roof, water pipe? And yes plain old laundry variety bleach will kill mold.
- Q: There is heating the ground, the above to add light steel keel wall how to deal with?
- First find out the ground to the laying of the warm tube, it is best to get to warm construction plans. And then according to the marked on the map, looking away from the far away to scribe, look and design the wall is likely to be compatible, and then bolt, install the keel. It is estimated that not easy to get, to be very careful, before the construction of the warm door off, the water vent and then get.
- Q: Ii it 2 names for one thing.
- A normal' ceiling is usually seamless drywall or plaster. A false ceiling is a metal grid system that will hold 2'x2' or 2'x4' tiles that can be raised to access wiring or plumbing.
Send your message to us
Suprafine Ceiling Grid - Suspension Ceiling T-Bar Grid Golden/Mirror Galvanized
- Loading Port:
- Tianjin
- Payment Terms:
- TT OR LC
- Min Order Qty:
- 6000 pc
- Supply Capability:
- 700000 pc/month
OKorder Service Pledge
OKorder Financial Service
Similar products
Hot products
Hot Searches
Related keywords
