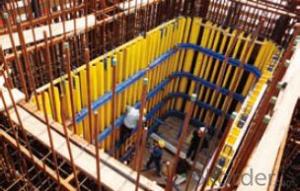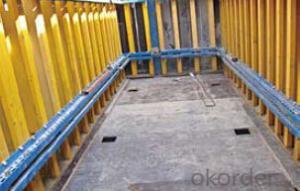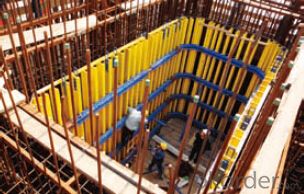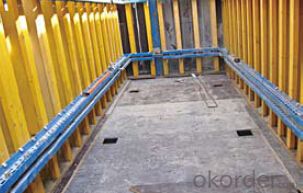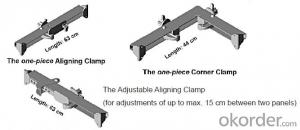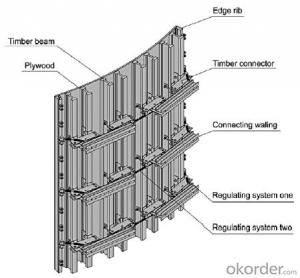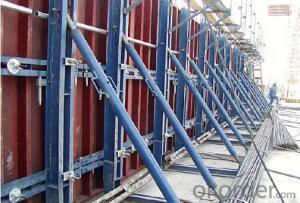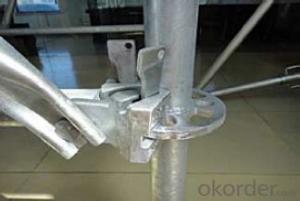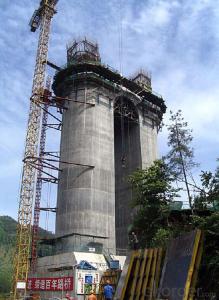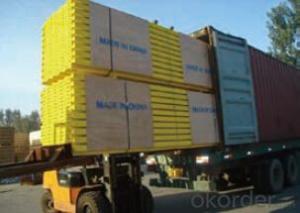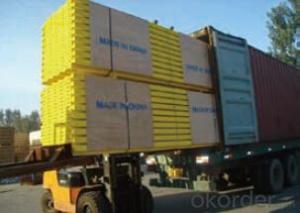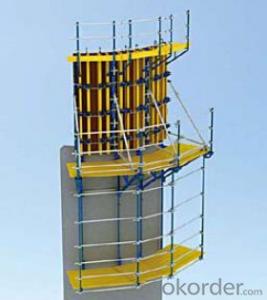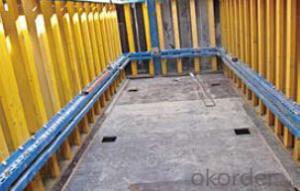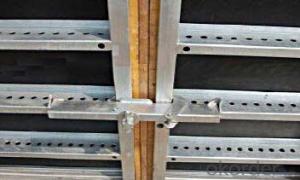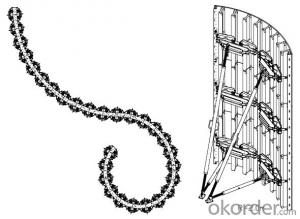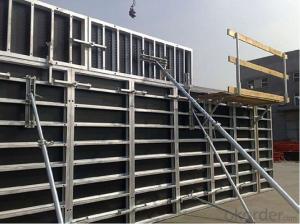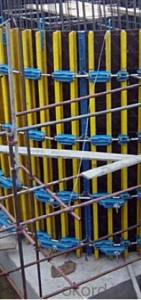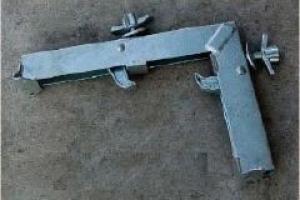Shaft-platform System for Formwork and Scaffolding
- Loading Port:
- Tianjin
- Payment Terms:
- TT OR LC
- Min Order Qty:
- 50 m²
- Supply Capability:
- 1000 m²/month
OKorder Service Pledge
Quality Product, Order Online Tracking, Timely Delivery
OKorder Financial Service
Credit Rating, Credit Services, Credit Purchasing
You Might Also Like
Shaft Platform
As operating platform, the shaft platform is mainly used in the concrete pouring of elevator shaft,
equipment shaft, stair shaft of high-rise building and so on.
Characteristics:
◆ The length of shaft beam is adjustable.
◆ Flexible structure makes lifting easier.
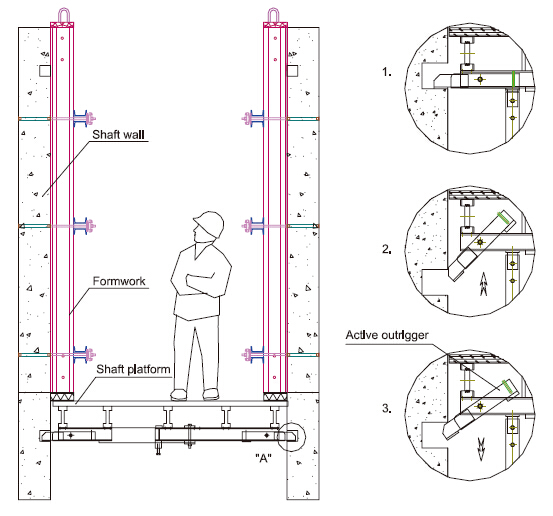
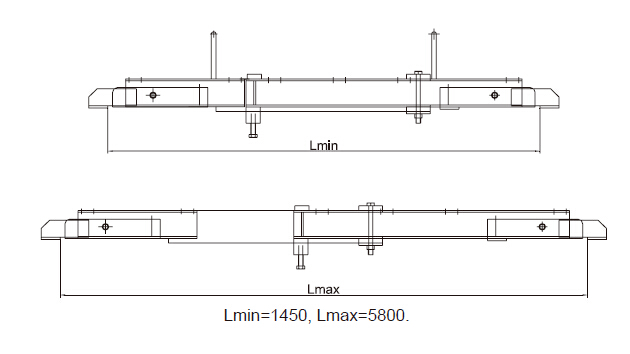
- Q: Can steel formwork be used in bridge construction projects?
- Yes, steel formwork can be used in bridge construction projects. Steel formwork refers to the temporary structure used to support and shape the concrete during the construction process. It is commonly used in various construction projects, including bridges. Steel formwork provides several advantages in bridge construction, such as high strength, durability, and resistance to deformation. It can withstand the weight of the concrete and other construction materials, ensuring the stability and integrity of the bridge structure. Additionally, steel formwork offers flexibility in creating complex bridge designs, allowing for the construction of different types of bridges, such as arch bridges, cable-stayed bridges, and suspension bridges. The use of steel formwork in bridge construction projects helps to streamline the construction process, improve efficiency, and ensure the quality of the final bridge structure.
- Q: How does steel formwork perform in high-temperature conditions?
- Steel formwork performs well in high-temperature conditions due to its inherent strength and heat resistance properties. Steel is known for its high melting point and can withstand high temperatures without losing its structural integrity. This makes it an ideal choice for construction projects that are exposed to extreme heat or fire hazards. In high-temperature conditions, steel formwork maintains its shape and stability, ensuring that the concrete structure being formed remains intact. It does not warp, deform, or weaken under the influence of heat, providing a reliable and safe solution for concrete formwork. Moreover, steel formwork has excellent thermal conductivity, allowing it to dissipate heat efficiently. This prevents the build-up of excessive heat within the formwork, minimizing the risk of thermal expansion or damage to the concrete during curing. Additionally, steel formwork is highly durable and can withstand prolonged exposure to high temperatures without deterioration. It is resistant to corrosion, which further enhances its performance in high-temperature environments. This durability ensures that steel formwork can be reused multiple times, making it a cost-effective and sustainable option for construction projects. Overall, steel formwork is a reliable and efficient choice for high-temperature conditions. Its strength, heat resistance, and durability make it an ideal solution for concrete formwork, providing a stable and secure platform for construction activities even in extreme heat.
- Q: How does steel formwork affect construction speed and efficiency?
- Steel formwork can significantly improve construction speed and efficiency. Its durability and strength allow for multiple uses, reducing the need for frequent replacements. Steel formwork also provides better dimensional accuracy and stability, resulting in faster assembly and alignment. Additionally, its smooth surface finish reduces the need for excessive plastering and finishing, saving time and resources. The ability to reuse steel formwork in various projects further enhances efficiency, ultimately leading to faster construction timelines and cost-effectiveness.
- Q: How does steel formwork affect the overall energy efficiency of the structure?
- Steel formwork can positively impact the overall energy efficiency of a structure in several ways. Firstly, steel formwork provides a durable and robust framework, ensuring precise construction and reducing the need for additional materials. This results in a more tightly sealed structure, minimizing air infiltration and heat loss. Additionally, steel formwork allows for the efficient installation of insulation materials, improving thermal performance and reducing energy consumption for heating and cooling. Moreover, the reusable nature of steel formwork reduces waste and promotes sustainability, which further enhances the overall energy efficiency of the structure.
- Q: Can steel formwork be used in areas with high seismic activities?
- Yes, steel formwork can be used in areas with high seismic activities. Steel is a strong and durable material that can withstand the forces generated during an earthquake. It provides stability and structural integrity, making it suitable for use in seismic zones. Additionally, steel formwork can be easily assembled and disassembled, allowing for efficient construction practices in areas prone to earthquakes.
- Q: What are the different types of edge protection used with steel formwork?
- There are several types of edge protection used with steel formwork to ensure safety and prevent accidents on construction sites. Some of the common types include: 1. Edge protection barriers: These are typically made of a sturdy material like steel or aluminum and are installed along the edges of the formwork. They act as a physical barrier to prevent workers from accidentally falling off the edge. Edge protection barriers are often adjustable and can be easily installed and removed as needed. 2. Toe boards: Toe boards are typically made of wood or steel and are installed along the lower edge of the formwork. They provide a barrier to prevent tools, equipment, or debris from falling off the edge. Toe boards also serve as a visual indicator, reminding workers to be cautious near the edge. 3. Handrails: Handrails are horizontal bars that are attached to vertical posts and are installed along the edges of the formwork. They provide a secure handhold for workers, helping them maintain balance and stability, especially when working at heights. Handrails are often required by safety regulations in certain situations. 4. Safety nets: Safety nets are installed below the formwork to catch any falling objects or debris. They are typically made of high-strength mesh material and are designed to absorb the impact of a falling object. Safety nets are useful when there is a risk of objects falling off the edge, such as during concrete pouring or during the removal of formwork. 5. Harnesses and lifelines: In certain high-risk situations, workers may be required to wear harnesses and use lifelines to protect themselves from falling. These systems consist of a harness that is worn by the worker and connected to a lifeline, which is securely anchored to a structure. Harnesses and lifelines provide an additional layer of protection in situations where edge protection alone may not be sufficient. It is important to note that the choice of edge protection will depend on the specific requirements of the project, local regulations, and the level of risk associated with the work being performed. It is crucial for construction companies to assess the site conditions and implement appropriate edge protection measures to ensure the safety of workers.
- Q: How does steel formwork affect the overall architectural aesthetics of the structure?
- Steel formwork can have a significant impact on the overall architectural aesthetics of a structure. The use of steel as a material for formwork can provide a sleek and modern appearance to the building. Its smooth and rigid surface allows for precise and clean lines, resulting in a more refined and elegant look. Steel formwork also offers great flexibility in terms of design possibilities. It can be easily shaped and molded into complex and intricate patterns, allowing architects to create unique and visually appealing structures. This versatility opens up a wide range of architectural possibilities, enabling the creation of buildings with distinct and eye-catching features. Furthermore, steel formwork provides a high level of structural stability, which enhances the overall aesthetics of the structure. The use of steel ensures that the formwork remains strong and sturdy, even under heavy loads, which is crucial for creating large and imposing architectural designs. The ability to use steel formwork in such constructions allows architects to achieve bold and impressive architectural forms that might not be possible with other materials. In addition to its visual impact, steel formwork also offers various practical advantages. It is a durable and long-lasting material that can withstand harsh weather conditions, making it suitable for both indoor and outdoor applications. Steel formwork is also highly resistant to fire, corrosion, and pests, further ensuring the longevity and integrity of the structure. Overall, steel formwork plays a crucial role in shaping the architectural aesthetics of a structure. Its smooth surface, flexibility in design, structural stability, and durability contribute to creating visually appealing and iconic buildings. By choosing steel formwork, architects can achieve both functional and aesthetic goals, resulting in structures that are not only beautiful but also reliable and long-lasting.
- Q: Can steel formwork be used for precast concrete cladding panels?
- Indeed, precast concrete cladding panels can be produced using steel formwork. Steel formwork is widely preferred for constructing the molds or forms required for precast concrete components, including cladding panels. The utilization of steel formwork brings about numerous advantages such as remarkable strength, longevity, and precision in dimensions. It can be conveniently shaped and sized according to the desired specifications, enabling intricate designs and patterns to be incorporated into the cladding panels. Furthermore, steel formwork can be repeatedly utilized, rendering it an economical choice for large-scale production of precast concrete cladding panels. Nevertheless, it is crucial to ensure appropriate surface treatment in order to prevent corrosion and uphold the quality and appearance of the cladding panels.
- Q: How does steel formwork handle different concrete surface sealing products?
- Steel formwork handles different concrete surface sealing products quite well. Steel is a durable and strong material that can withstand the application of various sealing products without significant issues. It provides a solid and stable surface for the concrete to be poured against, allowing for proper adhesion and curing of the sealing products. Additionally, steel formwork can be easily cleaned and prepared for the application of different sealing products, making it a versatile choice for construction projects.
- Q: What are the considerations when designing steel formwork for underground structures?
- When designing steel formwork for underground structures, several considerations need to be taken into account. Firstly, the formwork should be sturdy and durable enough to withstand the pressure exerted by the surrounding soil. Underground structures often face significant lateral and vertical loads, so the formwork needs to be able to resist these forces without deforming or collapsing. Steel is an ideal material for this purpose due to its high strength and rigidity. Secondly, the formwork should be designed in a way that allows for easy installation and removal. Underground construction can be challenging due to limited access and confined working spaces. Therefore, the formwork system should be modular and easily adjustable to fit different shapes and sizes of underground structures. This would enable efficient construction and minimize the time and effort required for formwork installation and removal. Additionally, the formwork design should consider the ease of concrete pouring and subsequent curing. Proper consideration should be given to the placement of tie rods, formwork joints, and other structural elements to ensure that the concrete can flow smoothly and evenly throughout the structure. The formwork system should also incorporate adequate provisions for ventilation and drainage to prevent the accumulation of water or air pockets, which could compromise the structural integrity of the underground construction. Moreover, safety is a paramount consideration when designing steel formwork for underground structures. The formwork system should have appropriate safety features, such as guardrails and access platforms, to provide a secure working environment for the construction workers. The design should also consider the use of lifting and handling equipment to minimize manual handling and reduce the risk of accidents or injuries during formwork installation and dismantling. Lastly, the formwork design should take into account the project's budget and schedule constraints. Steel formwork can be more expensive than other types of formwork, so cost-effective design solutions should be explored without compromising safety and performance. Additionally, the formwork system should be designed for easy reusability, allowing for multiple applications and reducing the overall project costs. In conclusion, designing steel formwork for underground structures requires careful consideration of factors such as strength, durability, ease of installation, concrete pouring, safety, and cost-effectiveness. By addressing these considerations, designers can ensure the successful construction of underground structures that meet the project's requirements and withstand the challenges of underground environments.
Send your message to us
Shaft-platform System for Formwork and Scaffolding
- Loading Port:
- Tianjin
- Payment Terms:
- TT OR LC
- Min Order Qty:
- 50 m²
- Supply Capability:
- 1000 m²/month
OKorder Service Pledge
Quality Product, Order Online Tracking, Timely Delivery
OKorder Financial Service
Credit Rating, Credit Services, Credit Purchasing
Similar products
Hot products
Hot Searches
Related keywords
