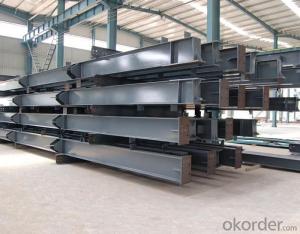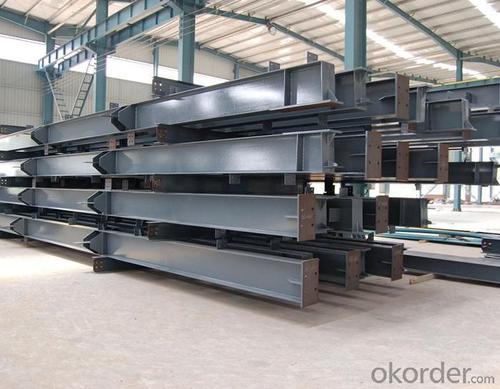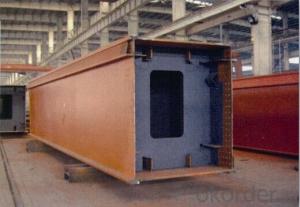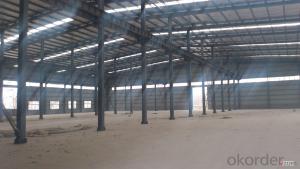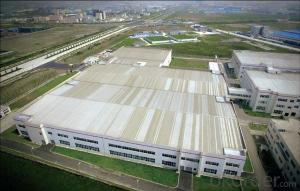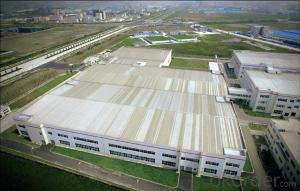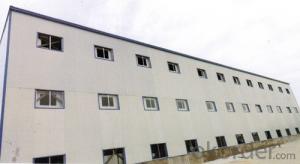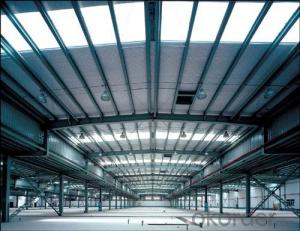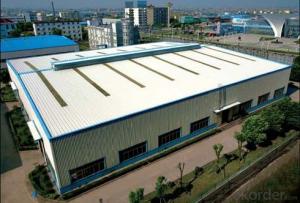Prefabricated Steel Structure Workshop Projects
- Loading Port:
- Shanghai
- Payment Terms:
- TT OR LC
- Min Order Qty:
- 100 m.t.
- Supply Capability:
- 10000 m.t./month
OKorder Service Pledge
OKorder Financial Service
You Might Also Like
Prefabricated Steel Structure Workshop Projects
1.Structure of Prefabricated Steel Structure Workshop Projects
Prefabricated Steel Structure Buildings for Industry is one kinds of the normal industrial building nowadays, which is more and more popular in the industry area. Its components are manufactured by steel material in the factory and prefabricated before entering the site, so the installation is very fast and easy.
2.Main Features of Prefabricated Steel Structure Workshop Projects
•Easy Elevation
•Shorter Construction Period
•Safer to Build
•Cost is Lower
•Envirommental
•Stronger especially on resist the earthquake
3. Prefabricated Steel Structure Buildings for Industry
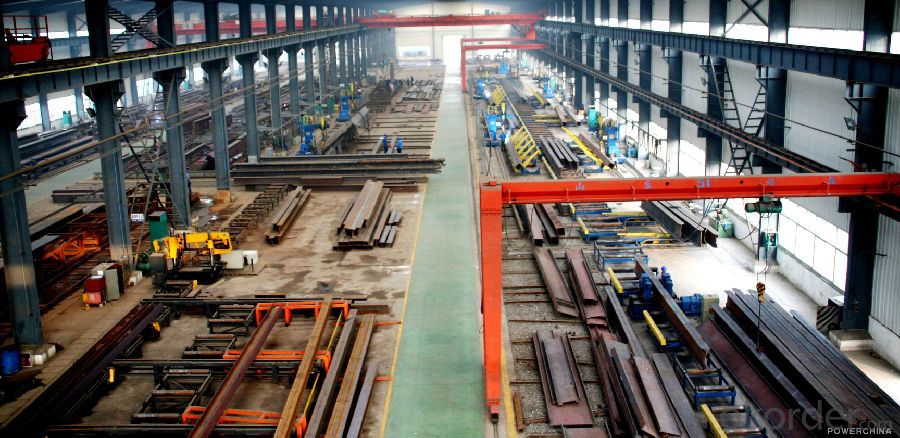
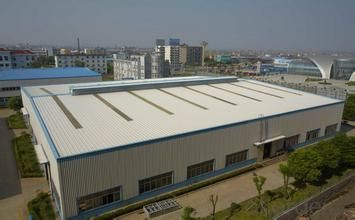
4. Prefabricated Steel Structure Workshop Projects Specification
Design&Engineering Service, Steel Building,Space Frames, Portable Cabins, Tubular Steel Structures,basic building elements(built-up welded H-section , hot-rolled H-section, channel, steel column, steel beam),standard frames, secondary framing, roof & wall materials, Tempcon (sandwich) panels
--------------------------------------------------------------------------------------------------------
Project Scope:
industrial plant/workshop/warehouse/factores, airport terminal, highrise building, bridge, commercial center, exhibition hall, stadium and the like
--------------------------------------------------------------------------------------------------------
Certificate:
ISO9001:2000 ; ISO14001:2004 and OHSAS18000
--------------------------------------------------------------------------------------------------------
Engineering Design Software:
AutoCAD,PKPM,MTS,3D3S, Tarch, Tekla Structures(Xsteel)V12.0.etc
------------------------------------------------------------------------------------------------------
5.FAQ of Prefabricated Steel Structure Workshop Projects
We have organized several common questions for our clients,may help you sincerely:
①How about your company?
A world class manufacturer & supplier of castings forging in carbon steel and alloy steel,is one of the large-scale professional investment casting production bases in China,consisting of both casting foundry forging and machining factory. Annually more than 8000 tons Precision casting and forging parts are exported to markets in Europe,America and Japan. OEM casting and forging service available according to customer’s requirements.
②How to guarantee the quality of the products?
We have established the international advanced quality management system,every link from raw material to final product we have strict quality test;We resolutely put an end to unqualified products flowing into the market. At the same time, we will provide necessary follow-up service assurance.
③How could I get the best quotation?
Please write down your requirement including the size of the building, where is the building, is it near the sea or windy area? Or other any details you want and you know. We will give you the best quotation if your quantity is big enough.
- Q: How are steel structures designed to be resistant to floods and water damage?
- Steel structures can be designed to be highly resistant to floods and water damage through a combination of careful planning, materials selection, and construction techniques. Firstly, the location and elevation of the steel structure are critical. By selecting a site that is less prone to flooding or is situated at a higher elevation, the risk of water damage can be significantly reduced. Proper site grading and drainage systems should also be incorporated to redirect water away from the structure. In terms of materials selection, corrosion-resistant steel, such as galvanized or stainless steel, is commonly used to construct flood-resistant structures. These materials have a high resistance to rust and corrosion, even when exposed to water for prolonged periods. Additionally, protective coatings can be applied to the steel surfaces to further enhance their resistance to water damage. The design of steel structures in flood-prone areas also includes features to mitigate the impact of water. For instance, elevated floor levels can be incorporated to keep the main living areas above the flood level. Flood vents can be strategically placed to allow water to flow through the structure, reducing the risk of hydraulic pressure buildup. Furthermore, proper construction techniques are crucial to ensuring the structural integrity of steel buildings during floods. Watertight seals and joints are necessary to prevent water infiltration. Adequate insulation and vapor barriers can also be installed to minimize the absorption of moisture by the steel members. Overall, designing steel structures to be resistant to floods and water damage requires a comprehensive approach that considers the location, materials, and construction techniques. By incorporating these measures, steel structures can withstand flooding events and minimize the potential for water damage.
- Q: What are the considerations for designing steel communication towers?
- When designing steel communication towers, several important considerations need to be taken into account. These considerations include: 1. Structural Stability: Steel communication towers need to be capable of withstanding various environmental factors such as wind, snow, ice, and seismic loads. The tower must be engineered to ensure stability and avoid collapse, especially in areas prone to extreme weather conditions. 2. Height and Loading Capacity: The height of the tower is determined by the required coverage area and the type of communication equipment to be installed. The tower should be designed to support the weight of the equipment, antennas, and any additional loads such as ice or wind. The loading capacity must be carefully calculated to avoid overloading and compromising the tower's integrity. 3. Design Codes and Standards: Compliance with relevant design codes and standards is crucial for ensuring the safety and reliability of the steel communication tower. These codes and standards provide guidelines for structural design, material selection, fabrication, and installation practices. 4. Material Selection: Steel is the preferred material for communication towers due to its strength, durability, and cost-effectiveness. The type and grade of steel used should be carefully selected to meet the specific requirements of the tower design, taking into consideration factors such as corrosion resistance, yield strength, and weldability. 5. Foundation Design: The foundation of the tower is critical for maintaining stability and preventing settlement. The soil conditions at the tower site must be evaluated to determine the appropriate foundation design, whether it be a shallow concrete pad, drilled piers, or deep foundations. 6. Access and Maintenance: Considerations for safe and convenient access to the tower for maintenance and repair activities should be incorporated into the design. This may include the inclusion of ladders, platforms, and safety systems to ensure the safety of technicians working at heights. 7. Aesthetics: Depending on the location and surrounding environment, aesthetics may be an important consideration. The tower design should blend in with the surroundings or be visually appealing, especially in urban areas or locations with strict zoning regulations. 8. Environmental Impact: The environmental impact of the tower should be minimized by considering factors such as wildlife protection, avoiding sensitive habitats, and using eco-friendly construction practices. Overall, designing steel communication towers requires careful consideration of structural stability, loading capacity, compliance with codes and standards, appropriate material selection, foundation design, access and maintenance requirements, aesthetics, and environmental impact. By addressing these considerations, a well-designed steel communication tower can be constructed to provide reliable and efficient communication infrastructure.
- Q: How are steel structures designed for efficient waste water treatment systems?
- Steel structures are designed for efficient waste water treatment systems by incorporating several key features. Firstly, steel is a highly durable and strong material, allowing for the construction of robust and long-lasting structures that can withstand the harsh conditions of waste water treatment facilities. Additionally, steel can be easily fabricated and customized to meet the specific needs of the system, enabling efficient design and construction processes. Moreover, steel structures can be prefabricated off-site, reducing on-site construction time and minimizing disruptions to the treatment process. Lastly, steel is a sustainable material that can be recycled, aligning with the eco-friendly goals of waste water treatment systems. Overall, steel structures provide an efficient and reliable solution for waste water treatment facilities.
- Q: How are steel structures designed to be resistant to impact from projectiles?
- Steel structures are designed to be resistant to impact from projectiles through several key design principles. Firstly, the choice of materials is crucial. High-strength steel is often used for structures that need to withstand projectile impacts. This type of steel has exceptional strength and toughness, making it highly resistant to deformation and fracture. Additionally, steel can be reinforced with other materials such as carbon fiber composites or laminates to further enhance its impact resistance. Secondly, the design of the structure itself plays a significant role in its ability to withstand projectile impacts. Steel structures are typically designed with redundant load paths and robust connections to distribute and dissipate the impact force. This helps prevent concentrated stress points that could lead to failure upon impact. Furthermore, engineers carefully consider the shape and geometry of the structure to minimize the risk of projectiles finding weak points or causing excessive damage. Additionally, energy absorption mechanisms are incorporated into the design. These mechanisms can include sacrificial elements or specially designed features that absorb and dissipate the impact energy. For example, sacrificial plates or sections can be strategically placed to absorb the initial impact and protect the critical components of the structure. Similarly, buffer zones or deformable elements can be introduced to help absorb and disperse the energy from the projectile. Moreover, computer-aided simulations and modeling techniques are extensively utilized in the design process. Advanced finite element analysis and computational fluid dynamics are employed to accurately predict the behavior of steel structures under projectile impact scenarios. This allows engineers to optimize the design, identify potential weaknesses, and make necessary modifications to improve the impact resistance of the structure. Lastly, rigorous testing and certification processes are conducted to ensure the structural integrity and impact resistance of steel structures. These tests involve subjecting the structure to various impact scenarios using projectiles of different sizes and velocities. By analyzing the results and comparing them to established standards and guidelines, engineers can validate the design and make any necessary adjustments to meet the required resistance levels. In summary, steel structures are designed to be resistant to impact from projectiles through the use of high-strength materials, robust structural design, energy absorption mechanisms, computer simulations, and rigorous testing. These measures collectively ensure that steel structures can withstand projectile impacts and maintain their structural integrity.
- Q: How are steel structures designed for efficient use of natural ventilation and heating?
- Steel structures can be designed to maximize the efficient use of natural ventilation and heating through various techniques. One of the key considerations in designing steel structures for natural ventilation is the incorporation of openings such as windows, vents, and louvers. These openings allow for the free flow of air, facilitating cross-ventilation and ensuring a constant supply of fresh air. To optimize natural heating, steel structures can be designed with features that capture and utilize solar energy. This can be achieved through the strategic placement of windows and skylights to allow sunlight to penetrate the interior spaces. Additionally, thermal mass materials such as concrete or stone can be incorporated into the structure to absorb and store solar heat during the day, releasing it during the cooler evenings. Another way to enhance natural ventilation and heating in steel structures is by implementing passive design strategies. These include using building orientation to maximize exposure to prevailing winds, as well as utilizing natural landscape features such as trees and vegetation for windbreaks or to provide shade during the summer months. Furthermore, the use of insulated building envelopes, such as insulated metal panels, can significantly improve the energy efficiency of steel structures. These panels help to regulate the indoor temperature by minimizing heat transfer through the walls and roof, reducing the need for artificial heating or cooling. Lastly, smart control systems can be integrated into the design of steel structures to optimize natural ventilation and heating. These systems can monitor indoor and outdoor conditions, automatically adjusting window openings, louvers, or blinds to allow for optimal airflow and heat exchange. In conclusion, the efficient use of natural ventilation and heating in steel structures can be achieved through the thoughtful integration of openings, passive design strategies, thermal mass materials, insulated building envelopes, and smart control systems. These design considerations not only enhance comfort and indoor air quality but also contribute to energy savings and environmental sustainability.
- Q: How are steel structures designed for thermal expansion?
- Steel structures are designed for thermal expansion by incorporating expansion joints and allowing for sufficient space between different steel components. This allows the steel to expand and contract with changes in temperature without causing structural damage or failure. Additionally, materials with low thermal conductivity may be used to minimize the transfer of heat and reduce the effects of thermal expansion on the structure.
- Q: What are the advantages of using steel in the construction of retail stores?
- There are several advantages of using steel in the construction of retail stores. Firstly, steel is known for its strength and durability, making it a reliable choice for structural support in commercial buildings. This ensures that the retail store can withstand heavy loads and adverse weather conditions for a long time. Secondly, steel is a versatile material that allows for flexible design options. It can be easily customized to meet specific architectural requirements, allowing for unique and aesthetically pleasing store designs. Moreover, steel's high strength-to-weight ratio enables the construction of spacious and open retail spaces without the need for excessive support columns, enhancing the overall shopping experience. Additionally, steel is a sustainable choice for construction due to its recyclability. Steel can be easily recycled and reused without losing its properties, reducing the environmental impact of the retail store's construction. Furthermore, steel is fire-resistant, providing an added level of safety for both customers and employees. Finally, using steel in retail store construction allows for faster construction timelines. Steel structures are pre-fabricated off-site, allowing for efficient assembly on-site. This reduces construction time and costs, allowing the retail store to open its doors to customers sooner. Overall, the advantages of using steel in the construction of retail stores include strength, durability, design flexibility, sustainability, fire resistance, and faster construction timelines.
- Q: What is the role of steel in architectural design?
- Due to its exceptional strength, versatility, and durability, steel plays a crucial role in architectural design. It has revolutionized the construction industry and has become a staple material in modern architecture. Steel's primary function in architectural design is as a structural material. Its high strength-to-weight ratio allows architects to create tall, open spaces with minimal support columns, providing them with greater freedom to design innovative and visually striking buildings. Steel is capable of withstanding heavy loads, making it an ideal choice for constructing skyscrapers, bridges, and large-scale structures. In addition to its structural role, steel is extensively used for creating facade systems. Its malleability allows for the fabrication of intricate shapes and forms, enabling architects to design unique and complex exteriors that enhance the aesthetic appeal of buildings. Steel facade systems can be customized with various finishes, textures, and colors, offering architects endless design possibilities and allowing them to achieve their artistic vision. Furthermore, steel offers excellent resistance to environmental factors such as corrosion, fire, and seismic activity. Its robustness ensures the longevity and safety of architectural structures, making it a reliable choice for both residential and commercial buildings. Steel's resistance to fire is particularly crucial, as it provides structural integrity and ensures the safety of occupants during emergencies. Moreover, steel's sustainability attributes contribute to its role in architectural design. It is a recyclable material, making it an environmentally friendly choice. The use of steel in construction reduces the need for virgin materials, conserves natural resources, and minimizes waste. Additionally, steel's durability and longevity reduce the need for frequent maintenance and repairs, resulting in lower life-cycle costs and a reduced environmental impact. In conclusion, steel's role in architectural design is diverse and essential. It provides structural support, enables innovative designs, ensures durability and safety, and contributes to sustainability efforts. Steel's strength, versatility, and aesthetic possibilities have allowed architects to push the boundaries of design and create iconic structures that shape our skylines and enhance our built environment.
- Q: What are the considerations for steel structure design in sustainable communities?
- To ensure sustainability in steel structure design for communities, it is important to take into account several key factors: 1. Material Selection: The choice of steel for the structure plays a critical role in sustainability. Opting for recycled or locally sourced steel can significantly reduce the project's carbon footprint. It is also recommended to use steel with high recycled content and low embodied energy to minimize environmental impact. 2. Energy Efficiency: Incorporating energy-efficient design features is essential for sustainable steel structures. This can include optimizing insulation to reduce heating and cooling loads, utilizing natural ventilation and daylighting to minimize the need for artificial lighting and HVAC systems, and implementing renewable energy sources like solar panels. 3. Lifecycle Analysis: Conducting a thorough analysis of the steel structure's lifecycle is important to evaluate its environmental impact. This analysis should consider factors such as raw material extraction, manufacturing, transportation, construction, maintenance, and end-of-life recycling or disposal. By understanding the lifecycle impact, designers can make informed decisions to minimize environmental harm. 4. Structural Efficiency: Designing structurally efficient steel structures is crucial for sustainability. This involves optimizing the design to minimize material usage while maintaining structural integrity. Advanced modeling and analysis techniques can help engineers reduce the amount of steel required, resulting in lower carbon emissions and embodied energy. 5. Adaptability and Flexibility: Designing steel structures with adaptability and flexibility in mind allows for future modifications and repurposing. This reduces the need for demolition and reconstruction, minimizing waste and resource consumption. Creating structures that can easily accommodate changing needs and technological advancements is essential for long-term sustainability. 6. Local Context and Community Engagement: Understanding the local context and engaging with the community are vital for designing sustainable steel structures. By considering local climate conditions, cultural preferences, and community needs, designers can create structures that are better suited for the specific context, ensuring optimal performance and acceptance by the community. In conclusion, designing sustainable steel structures in communities requires careful consideration of material selection, energy efficiency, lifecycle analysis, structural efficiency, adaptability, and community engagement. By addressing these factors, designers can create environmentally responsible and resilient structures that contribute to the overall sustainability of the community.
- Q: What are the design considerations for steel storage racks and shelves?
- When designing steel storage racks and shelves, it is important to take several key considerations into account. These considerations ensure that the racks and shelves not only have a strong structure but also meet the functional and efficiency needs of the intended space. Here are some important design considerations for steel storage racks and shelves: 1. Load capacity: The maximum weight that the racks and shelves can safely hold is a primary consideration. It is crucial to calculate the load capacity based on the type of items to be stored and how their weight is distributed. 2. Structural strength: The overall structure of the steel storage racks and shelves must be able to withstand the weight and forces it will experience. It should be designed to be robust and able to resist deformation or failure, providing a safe storage solution. 3. Space utilization: Maximizing storage capacity through efficient space utilization is essential. The design should optimize vertical space, allowing for stacking or multiple levels of storage while still ensuring safe access and retrieval of items. Adjustable shelves can also enhance flexibility and adaptability. 4. Accessibility and ease of use: Easy access to stored items should be prioritized in the design. Proper spacing between shelves, clear aisle widths, and suitable dimensions for loading and unloading are crucial considerations. The type of items being stored and the methods used to access them should also be taken into account. 5. Safety features: Safety is of utmost importance in the design of steel storage racks and shelves. Incorporating safety features such as anti-tip mechanisms, guardrails, and proper anchoring to prevent toppling or collapse is essential. Fire safety measures may also be necessary. 6. Flexibility and adaptability: The design should allow for easy reconfiguration and future expansion to accommodate changing storage needs. Adjustable shelves, modular components, and the ability to add extensions or additional units provide flexibility. 7. Environmental considerations: Sustainability should be considered during the design process. Using recyclable materials, energy-efficient manufacturing processes, and components that can be disassembled and reused are important for reducing environmental impact. 8. Durability and maintenance: Steel storage racks and shelves should be designed to withstand regular wear and tear. Selecting high-quality materials, applying protective coatings to prevent rust or corrosion, and incorporating easy maintenance features contribute to the durability and cost-effectiveness of the storage solution. By considering these design considerations, steel storage racks and shelves can be customized to meet specific storage requirements, providing efficient and safe storage solutions for various industries and applications.
Send your message to us
Prefabricated Steel Structure Workshop Projects
- Loading Port:
- Shanghai
- Payment Terms:
- TT OR LC
- Min Order Qty:
- 100 m.t.
- Supply Capability:
- 10000 m.t./month
OKorder Service Pledge
OKorder Financial Service
Similar products
Hot products
Hot Searches
Related keywords
