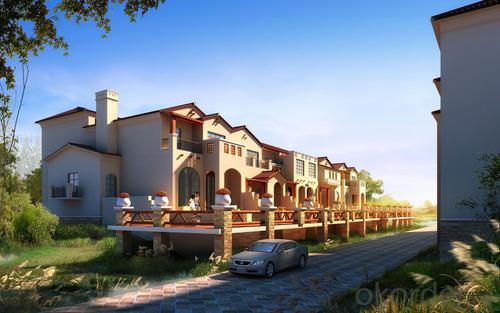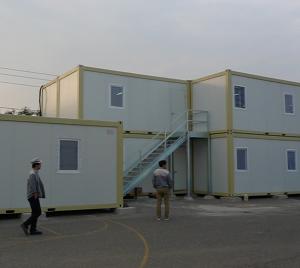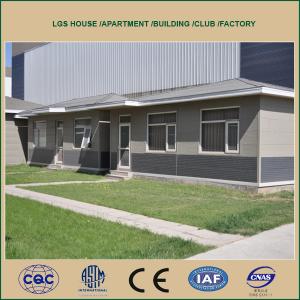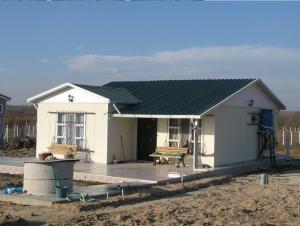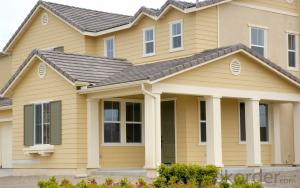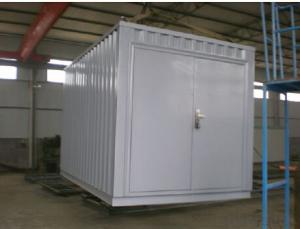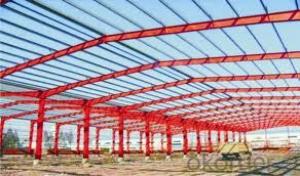Prefabricated Light Gauge Steel House From China
- Loading Port:
- Shanghai
- Payment Terms:
- TT OR LC
- Min Order Qty:
- 1 m²
- Supply Capability:
- 1000 m²/month
OKorder Service Pledge
OKorder Financial Service
You Might Also Like
Light Gauge Steel Framing System
ISO standard light gauge steel for main structure.one or two also three floors available. fireproof, heat insulation, wind and earthquake
resistance.green,energy save. Economically.
Handgen is a professional integrated building supplier, focusing on the new building system - light gauge steel(LGS) framing system and its design, manufacturing and installation.
Structure Information for Prefabricated Light Steel House:
House Code | VH 008 |
Dimension | 7*8.5*2.6 m, could be customized |
Total Area | 56.3 square meters, could be customized |
Layout | 2 bedrooms, 1 living room, 1 kitchen, 1 bathroom |
Usage | 1. Comfortable for 2 peoples' living |
Features | 1. Customized; |
Product Advantages
1) .Safety and reliable light steel flexible structural system
2). Easy to transport, assemble and disassemble, repetitive to use
3). Good and attractive apperance
4). Waterproof, soud-insulated, heat preservation, seal, easy to clean and maintain.
5). Multi-purpose Uses Dormitories,Offices,Schools,Hospitals,Kitchens-Dining Halls,Social Buildings,Laundries,Laboratories,Wcs-Showers .
6). Every product from Handgen will be inspected and have a label before loading by QC department
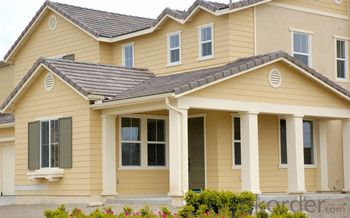
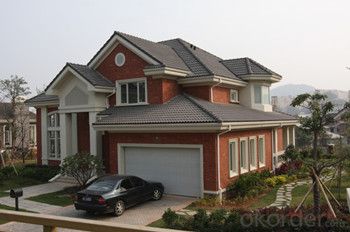
- Q: Are container houses considered sustainable housing options?
- Yes, container houses are considered sustainable housing options. Container houses are made from repurposed shipping containers, which reduces the demand for new construction materials and helps to reduce waste. By using these recycled containers, fewer resources are consumed and less energy is required compared to traditional construction methods. Additionally, container houses can be designed to be energy-efficient by incorporating insulation, solar panels, and other eco-friendly technologies. They can also be easily transported, allowing for flexibility and minimizing the need for new construction in different locations. Overall, container houses offer a sustainable alternative to traditional housing options.
- Q: Can container houses be rented?
- Yes, container houses can be rented. Many companies and individuals offer container houses for rent as an alternative housing option. These rental container houses are typically equipped with basic amenities such as electricity, plumbing, and insulation, making them suitable for temporary or long-term living arrangements. Renting a container house can be a cost-effective and sustainable option for individuals or families looking for unique and flexible housing solutions.
- Q: Can container houses be transported easily?
- Yes, container houses can be easily transported. Due to their modular design and standard size, they can be easily loaded onto trucks, ships, or trains and transported to different locations.
- Q: Are container houses suitable for elderly individuals?
- Yes, container houses can be suitable for elderly individuals. Container houses can be designed with accessibility features such as ramps, wider doorways, and grab bars to accommodate the mobility needs of elderly individuals. Additionally, container houses can be modified to include single-level layouts to avoid the need for stairs. With proper modifications and considerations, container houses can provide a comfortable and convenient living space for elderly individuals.
- Q: How do container houses compare to tiny houses?
- Container houses and tiny houses have become increasingly popular as alternatives to traditional homes, but they differ in several key aspects. One major distinction lies in the construction material. Container houses are typically constructed from repurposed shipping containers, which are readily available, weather-resistant, and durable. In contrast, tiny houses can be built using various materials, including wood, metal, or even recycled materials. This allows for greater design flexibility and aesthetic choices. Regarding size, container houses generally offer more space compared to tiny houses due to the larger base provided by shipping containers. A typical container house ranges from 160 to 320 square feet, while tiny houses are usually smaller, ranging from 80 to 400 square feet. This difference in size can significantly impact the layout and functionality of the living space. Another difference can be found in mobility. Tiny houses are often built on wheels, making them easily transportable and relocatable. This mobility makes them an excellent option for individuals seeking a nomadic lifestyle or the freedom to move their residence to different locations. Conversely, container houses are typically more stationary due to their heavy and fixed structure. Although they can be moved with effort and logistical planning, it is a more challenging process. Cost is another factor to consider. Container houses are generally more cost-effective than tiny houses due to the relatively low price of shipping containers themselves. However, customization, insulation, plumbing, and other amenities can drive up the overall cost. On the other hand, the price of tiny houses can vary significantly depending on the chosen materials, level of customization, and location of construction. Finally, both container houses and tiny houses offer unique sustainability benefits. Container houses promote recycling and repurposing by giving shipping containers a second life. Tiny houses, on the other hand, often incorporate energy-efficient features and can utilize renewable energy sources, such as solar panels, to minimize their environmental impact. In conclusion, container houses and tiny houses each offer distinct advantages and disadvantages. Container houses excel in terms of durability, size, and cost-effectiveness, while tiny houses provide mobility and design flexibility. Ultimately, the choice between the two depends on personal preferences, lifestyle, and specific needs.
- Q: Are container houses suitable for co-housing communities?
- Co-housing communities can find container houses to be a suitable choice. These houses offer affordability and sustainability, making them an ideal solution for affordable housing. Moreover, they can be easily customized to meet the specific preferences and needs of the community members. There are several advantages of container houses for co-housing communities. Firstly, they can be constructed quickly, allowing for a faster occupancy and establishment of the community. This is particularly beneficial for communities that are eager to start living together as soon as possible. Secondly, container houses provide great flexibility in terms of design and layout. They can be stacked or arranged in different configurations, creating various communal spaces or private units. This flexibility enables customization and adaptation to the specific requirements of the co-housing community, whether it involves shared common areas or individual living spaces. Additionally, container houses are often constructed using recycled materials, contributing to sustainability and minimizing environmental impact. This aligns well with the values of many co-housing communities that prioritize eco-friendly practices and sustainable living. Furthermore, container houses offer a unique aesthetic appeal, fostering a sense of community identity and pride. The innovative use of containers can create a visually captivating and distinctive community, setting it apart from conventional housing options. However, it is important to acknowledge that container houses may have certain limitations. They typically have limited insulation, which can result in higher energy consumption and potentially uncomfortable living conditions. To ensure the residents' comfort, it is essential to implement proper insulation and climate control systems. Moreover, container houses may necessitate additional permits and approvals from local authorities, depending on the location and regulations. Co-housing communities considering container houses should make sure to comply with all legal requirements and acquire the necessary permits before proceeding with the project. In conclusion, container houses can be a suitable choice for co-housing communities due to their cost-effectiveness, flexibility, sustainability, and unique aesthetic appeal. Nonetheless, it is crucial to address the potential limitations and challenges associated with container houses to guarantee the long-term suitability and comfort of the community members.
- Q: Are container houses suitable for areas with limited access to utilities?
- Yes, container houses can be suitable for areas with limited access to utilities. One of the advantages of container houses is their flexibility in terms of design and construction. They can be easily modified and customized to meet specific needs, including the integration of alternative energy sources and off-grid systems. In areas with limited access to utilities such as electricity, water, or sewer systems, container houses can incorporate solar panels, wind turbines, and rainwater harvesting systems. These alternative energy sources can provide electricity for lighting, heating, and appliances, allowing the house to operate independently from the grid. Furthermore, container houses can be designed to have self-contained waste management systems, including composting toilets or septic tanks. This allows for proper sanitation and waste disposal even in areas without a sewage system. The modular nature of container houses also makes them suitable for transportation to remote locations. They can be easily transported by truck, ship, or even helicopter if needed. This means that container houses can be delivered to areas with limited road access, enabling people to have a comfortable and sustainable living space even in remote or isolated locations. Overall, container houses offer great potential for areas with limited access to utilities. They provide the opportunity to create affordable and sustainable housing solutions that can function independently from traditional infrastructure.
- Q: What are the concerns of container houses?
- please do not near the wall at the welding construction search,winter heating stove should be installed fire protection device.
- Q: Can container houses be designed with an open floor plan?
- Certainly, an open floor plan can indeed be incorporated into container houses. In actuality, the modular quality of shipping containers renders them an optimal selection for crafting open and versatile living areas. Through meticulous planning and design, containers can be altered and combined to produce roomy and expansive interiors that cater to the preferences of homeowners. Container homes have the potential to possess extensive, unobstructed living spaces that seamlessly link various functional areas like living rooms, dining areas, and kitchens. This open floor plan enables better flow and utilization of space, thereby imparting a greater sense of spaciousness and warmth to the container house. One of the benefits of container houses is the capacity to eliminate interior walls or create sizable openings in order to maximize natural light and augment the sensation of openness. This can be accomplished by utilizing glass walls, skylights, or strategically positioning windows. By doing so, container homes can be bathed in natural light, further enhancing the ambiance of openness and airiness. Moreover, container houses can be tailored to incorporate additional features that facilitate an open floor plan, such as sliding doors, foldable partitions, or multi-functional furniture. These elements bestow flexibility upon the layout, enabling homeowners to easily adapt the space to their evolving requirements. To summarize, container houses are supremely adaptable and can be designed with open floor plans that offer a spacious and flexible living experience. By making the right design decisions and implementing modifications, container homes can generate a modern and inviting atmosphere while optimizing the available space.
- Q: What types of materials are used in container house construction?
- Container houses are typically constructed using steel shipping containers as the main structural element. Additional materials used in their construction include insulation materials, such as spray foam or rigid foam boards, as well as wooden or steel framing for interior walls and partitions. Other materials like plywood, drywall, flooring materials, and roofing materials are also used to complete the construction of container houses.
Send your message to us
Prefabricated Light Gauge Steel House From China
- Loading Port:
- Shanghai
- Payment Terms:
- TT OR LC
- Min Order Qty:
- 1 m²
- Supply Capability:
- 1000 m²/month
OKorder Service Pledge
OKorder Financial Service
Similar products
Hot products
Hot Searches
Related keywords


