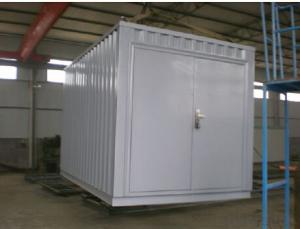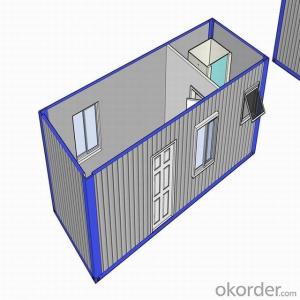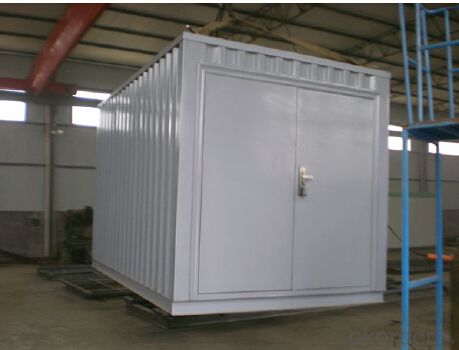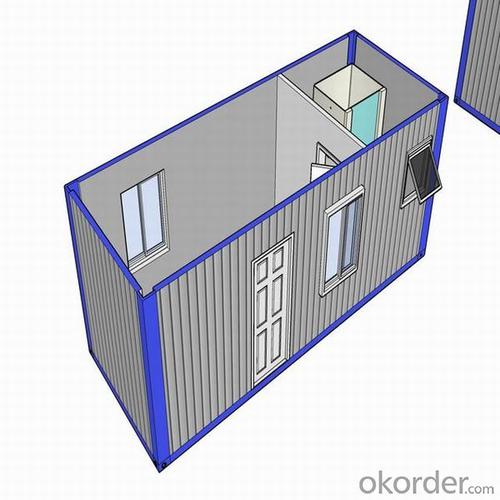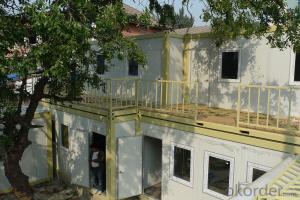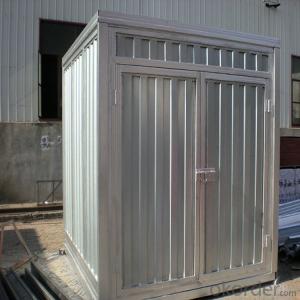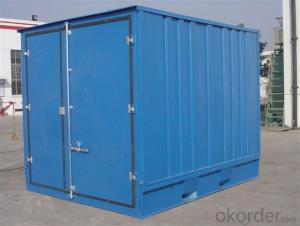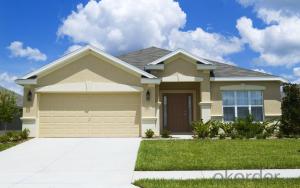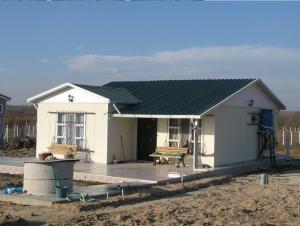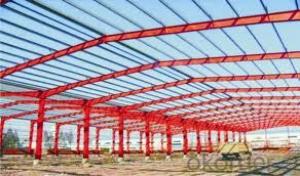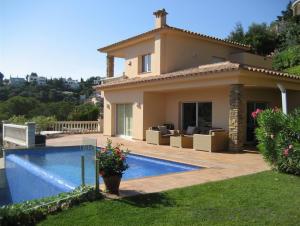Galvanzied Steel Storage Prefabricated House Made in China
- Loading Port:
- Tianjin
- Payment Terms:
- TT OR LC
- Min Order Qty:
- 6 m²
- Supply Capability:
- 50000 m²/month
OKorder Service Pledge
OKorder Financial Service
You Might Also Like
Galvanzied Steel Storage Prefabricated House Made in China
Description:
1. The house is made of light steel structure and rustproof color steel sandwich panel as wall and roof.
2. The size and layout can be designed as per customers' requirements for its flexible dimension
3. The house has waterproof structure and heating insulation material, such as EPS, Rock wool or PU Panels interlock easily to form a complete thermally efficient shell.
4. Two kinds of flooring system are available, one is steel chassis floor, the other is concrete foundation.
5. One 40’HQ container can load about 160m2 considering 75mm thickness panel for roof and wall;
6. Six skilled workers can finish 42m2 in 8 hours ;
7. The house can resist heavy wind load of 0.5KN/m2 and 7-8 degree seismic intensity.
8. DimensionAs per customer design or layoutLoading160 to 200m2 per 40’HQ container
Applications:
Family house for low income people, Temporary homes for disaster area, Holiday and vocation house…Remote site constructions camping, Warehouse , Work shop…Company office, Dining halls, Dormitories, Hospitals, Saloons, Entertainment centers…
FAQ:
1.How about the installation? For example, the time and cost?
To install 200sqm house needs only 45 days by 6 professional workers. The salary of enginner is USD150/day, and for workers, it's 100/day.
2.How long is the life span of the house?
Around 50 years
3. And what about the loading quantity?
One 40'container can load 140sqm of house.
Images:
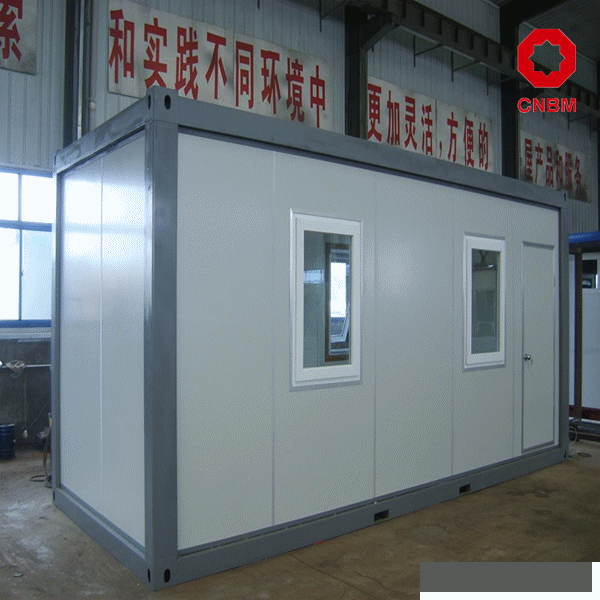
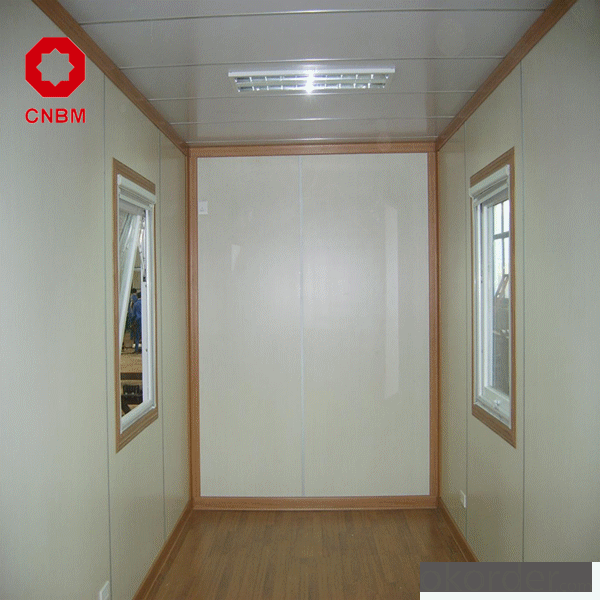
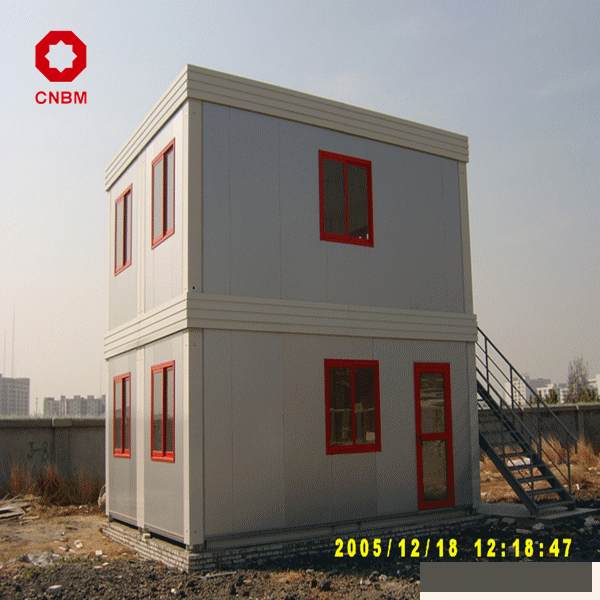
- Q: Can container houses be designed with open floor plans?
- Yes, container houses can definitely be designed with open floor plans. The modular nature of container homes allows for flexible and customizable layouts, making it possible to create open and spacious living areas. By removing interior walls and adding large windows or sliding doors, container houses can be transformed into modern and airy spaces with open floor plans.
- Q: Are container houses eco-friendly?
- Yes, container houses can be considered eco-friendly for several reasons. Firstly, container houses are constructed using repurposed shipping containers, which reduces the need for traditional construction materials such as bricks, concrete, and wood. By reusing these containers, we are effectively reducing the demand for new raw materials and minimizing the environmental impact associated with their extraction and production. Secondly, container houses have a smaller carbon footprint compared to traditional homes. The process of manufacturing shipping containers produces significantly fewer greenhouse gas emissions compared to producing bricks and concrete. Additionally, container houses often require less energy for heating and cooling due to their compact size and efficient insulation, resulting in lower energy consumption and reduced carbon emissions. Furthermore, container houses can be designed to be energy-efficient. They can be equipped with solar panels to generate renewable energy, rainwater harvesting systems to reduce water consumption, and green roofs or living walls to improve insulation and promote biodiversity. Additionally, container houses can be easily transported, allowing for greater flexibility and reducing the need for new construction. This mobility can help minimize urban sprawl and preserve natural habitats by allowing people to live in existing developed areas. However, it's important to note that the eco-friendliness of a container house also depends on various factors, including the materials used for insulation, the energy sources for heating and cooling, and the overall design and construction practices. It's crucial to prioritize sustainable and environmentally friendly choices throughout the entire construction process to ensure the eco-friendliness of container houses.
- Q: Can container houses be built with a home library or reading nook?
- Yes, container houses can definitely be built with a home library or reading nook. The versatility of container structures allows for customization and creative interior designs. By incorporating shelves, comfortable seating, and cozy lighting, container houses can easily accommodate a dedicated space for reading and storing books.
- Q: What is the average lifespan of a container house?
- The duration of a container house's life can vary based on several factors. Generally, container houses are constructed from shipping containers that are specifically designed to endure the challenges of international shipping for approximately 10-15 years. Nevertheless, with adequate upkeep and improvements, a container house can endure much longer. To prolong the lifespan of a container house, one can reinforce the structure, insulate and weatherproof the interior, and regularly maintain the exterior. Moreover, the quality of the container and the construction techniques implemented can also influence its longevity. With proper care, some container houses have been known to last for 50 years or more. Nevertheless, it is important to acknowledge that elements such as climate, location, and usage can also impact a container house's lifespan. In conclusion, although the average lifespan of a container house is estimated to be around 10-15 years, this duration can be significantly extended through proper maintenance and renovations.
- Q: Can container houses be designed with large windows and natural light?
- Container houses have the potential to incorporate large windows and abundant natural light. Although shipping containers are typically constructed from steel and have limited openings, they can be altered to include sizable windows, allowing ample natural light to flood the interior. This modification process entails cutting openings in the container walls and reinforcing them with additional steel beams or framing to ensure structural stability. The windows themselves can be installed using a range of materials, such as glass, polycarbonate, or acrylic panels, depending on the desired aesthetics and budget. Moreover, skylights and light wells can also be integrated to maximize the influx of natural light within the container house. By employing proper design and engineering techniques, container houses can be transformed into luminous and well-illuminated living spaces, thereby creating a comforting and welcoming atmosphere.
- Q: How are container houses built?
- Container houses are built by repurposing shipping containers and converting them into livable spaces. The process involves cleaning, cutting windows and doors, reinforcing the structure, insulating, and installing necessary utilities such as plumbing and electricity. The containers are then stacked or joined together to create larger living spaces, and finishing touches like interior design and exterior cladding are added to complete the construction.
- Q: What is the lifespan of a container house?
- The lifespan of a container house can vary depending on various factors such as the quality of the container, the maintenance practices, and the environmental conditions it is exposed to. Generally, a well-built and properly maintained container house can last anywhere from 25 to 50 years or even more. Container houses are typically made from shipping containers, which are made of corten steel, a durable and corrosion-resistant material. This makes them inherently strong and capable of withstanding harsh weather conditions, such as strong winds and heavy snow loads. However, the lifespan of a container house can be affected by factors such as rust, corrosion, and wear and tear. Regular maintenance, including cleaning, painting, and checking for signs of damage, can greatly extend the lifespan of a container house. Additionally, the location and environmental conditions where the container house is placed can also influence its lifespan. Extreme heat, humidity, and exposure to saltwater or other corrosive elements can accelerate the deterioration of the container, potentially shortening its lifespan. It is important to note that with proper care and maintenance, container houses can last for several decades. In some cases, containers can even be refurbished and reinforced to extend their lifespan further. Ultimately, the lifespan of a container house is determined by the quality of the container itself, the maintenance efforts, and the environmental conditions it is exposed to.
- Q: Are container houses suitable for vacation homes or cabins?
- Indeed, container houses have the potential to serve as excellent vacation homes or cabins. The rising popularity of container houses for this purpose can be attributed to their versatility, affordability, and sustainability. Whether a small and cozy space or a lavish retreat is desired, container houses can be easily tailored to meet specific vacation home or cabin requirements. Container houses possess a distinct and contemporary aesthetic that seamlessly harmonizes with natural surroundings, making them an ideal choice for vacation homes or cabins situated in picturesque locations. They can be designed to optimize natural light and offer breathtaking panoramic views of the surrounding landscape. In terms of cost-effectiveness, container houses generally prove to be more economical than conventional vacation homes or cabins. The expense of procuring and transforming a shipping container into a habitable abode is considerably lower when compared to constructing a traditional structure. This affordability holds particular appeal for those seeking a budget-friendly option for their vacation home or cabin. Furthermore, container houses are environmentally friendly and sustainable. By repurposing shipping containers, we can contribute to waste reduction and lessen the environmental impact of construction. Container homes can also be designed to be energy-efficient, incorporating features such as insulation, solar panels, and rainwater harvesting systems, thus reducing their carbon footprint. While container houses present themselves as suitable choices for vacation homes or cabins, it is crucial to consider certain factors before making a final decision. Factors such as container size, adherence to zoning regulations, and the availability of utilities and services in the desired location should be carefully weighed. Nevertheless, with meticulous planning and customization, container houses can offer a distinctive and comfortable vacation home or cabin experience.
- Q: Can container houses be designed with a daycare center?
- Yes, container houses can definitely be designed to include a daycare center. Container houses are modular and customizable, making them versatile enough to accommodate various needs and purposes. With careful planning and design, a container house can be transformed into a safe and functional space for a daycare center. To make a container house suitable for a daycare center, certain considerations need to be taken into account. Firstly, the layout should be designed in a way that allows for separate areas for different activities such as playtime, nap time, and mealtime. The space should also be child-friendly, with appropriate safety measures in place, such as rounded edges, non-toxic materials, and childproof locks. Moreover, adequate insulation, ventilation, and lighting should be incorporated to ensure a comfortable and healthy environment for both children and staff. It is also essential to install proper plumbing and bathroom facilities to meet the specific needs of a daycare center. Additionally, container houses can be expanded by connecting multiple containers together to create a larger space for the daycare center. This flexibility allows for scalability and the ability to accommodate a growing number of children and staff. Overall, container houses can be designed and customized to meet the requirements of a daycare center. With careful planning and attention to detail, container houses can provide a unique and cost-effective solution for daycare providers while maintaining a safe and nurturing environment for children.
- Q: What is the price of the villa decoration?
- Shanghai 400 square meters villa decoration offer according to the decoration style and grade to be different, probably estimated cost between 50 million -100 million
Send your message to us
Galvanzied Steel Storage Prefabricated House Made in China
- Loading Port:
- Tianjin
- Payment Terms:
- TT OR LC
- Min Order Qty:
- 6 m²
- Supply Capability:
- 50000 m²/month
OKorder Service Pledge
OKorder Financial Service
Similar products
Hot products
Hot Searches
