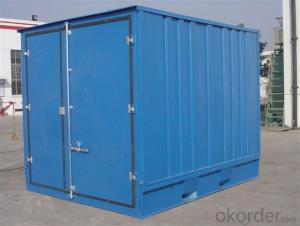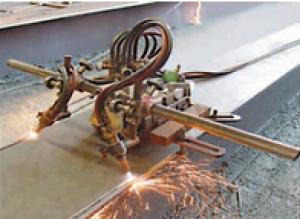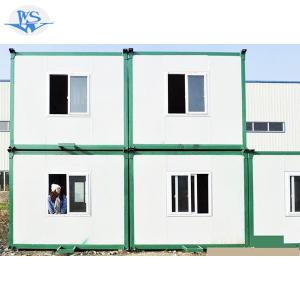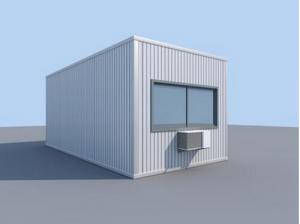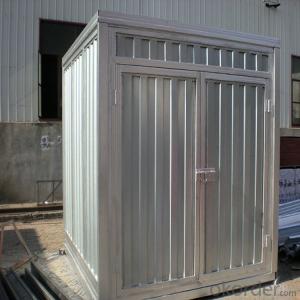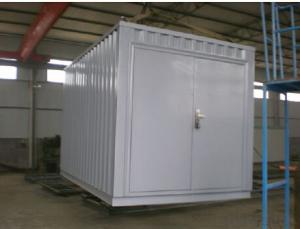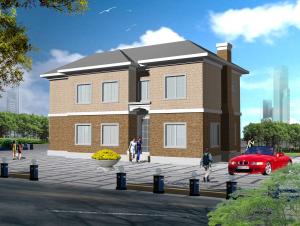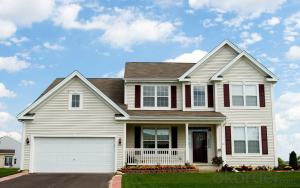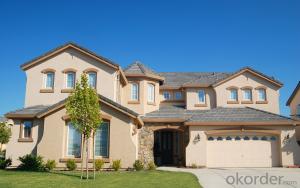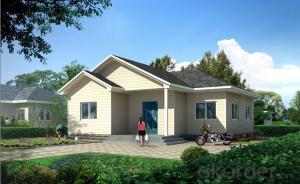Cheap Galvanzied Steel Storage Prefabricated House
- Loading Port:
- Tianjin
- Payment Terms:
- TT OR LC
- Min Order Qty:
- 6 set
- Supply Capability:
- 50000 set/month
OKorder Service Pledge
OKorder Financial Service
You Might Also Like
Cheap Galvanzied Steel Storage Prefabricated House
Description:
1. The house is made of light steel structure and rustproof color steel sandwich panel as wall and roof.
2. The size and layout can be designed as per customers' requirements for its flexible dimension
3. The house has waterproof structure and heating insulation material, such as EPS, Rock wool or PU Panels interlock easily to form a complete thermally efficient shell.
4. Two kinds of flooring system are available, one is steel chassis floor, the other is concrete foundation.
5. One 40’HQ container can load about 160m2 considering 75mm thickness panel for roof and wall;
6. Six skilled workers can finish 42m2 in 8 hours ;
7. The house can resist heavy wind load of 0.5KN/m2 and 7-8 degree seismic intensity.
8. DimensionAs per customer design or layoutLoading160 to 200m2 per 40’HQ container
Applications:
Family house for low income people, Temporary homes for disaster area, Holiday and vocation house…Remote site constructions camping, Warehouse , Work shop…Company office, Dining halls, Dormitories, Hospitals, Saloons, Entertainment centers…
FAQ:
1.How about the installation? For example, the time and cost?
To install 200sqm house needs only 45 days by 6 professional workers. The salary of enginner is USD150/day, and for workers, it's 100/day.
2.How long is the life span of the house?
Around 50 years
3. And what about the loading quantity?
One 40'container can load 140sqm of house.
Images:
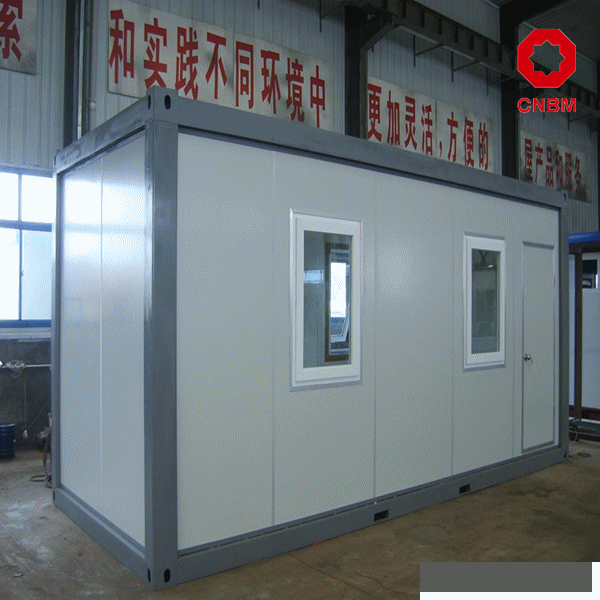
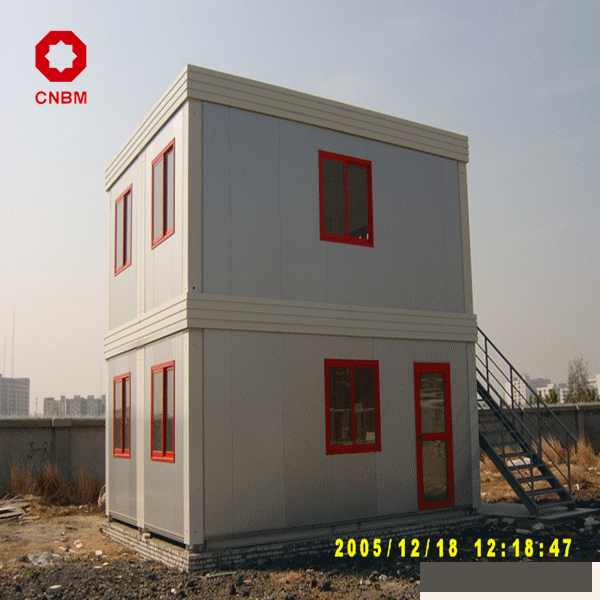
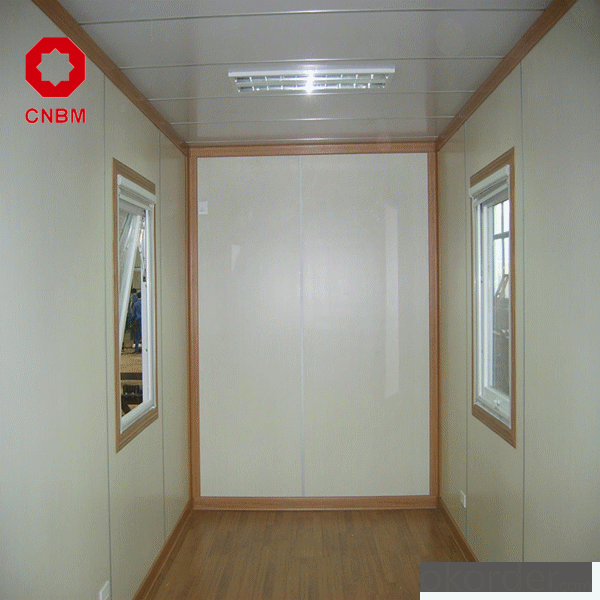
- Q: Are container houses suitable for military or disaster relief purposes?
- Container houses are a suitable option for military or disaster relief purposes. These houses, created by repurposing shipping containers, have multiple advantages in such situations. To begin with, container houses are extremely durable and can withstand even the harshest weather conditions and earthquakes. This makes them ideal for areas prone to disasters where traditional buildings are easily damaged. Moreover, container houses are portable and can be easily transported to remote or hard-to-reach locations, which is crucial for military operations or disaster relief efforts. They can be quickly set up and used as temporary shelters, field hospitals, or command centers. The standardized size and structure of shipping containers also make them easy to stack and arrange in different ways, allowing for efficient use of space and resources. Furthermore, container houses are cost-effective compared to traditional construction methods. The use of repurposed shipping containers significantly reduces material costs, making them a more affordable housing solution for military or disaster relief organizations with limited budgets. Additionally, container houses can be quickly assembled and disassembled, enabling easy relocation or reuse in different areas, maximizing their long-term value. Lastly, container houses can be customized to meet the specific needs and requirements of military or disaster relief operations. They can be equipped with insulation, ventilation systems, plumbing, and electrical installations, ensuring a comfortable and functional living space for personnel or displaced individuals. In conclusion, container houses are well-suited for military or disaster relief purposes due to their durability, portability, cost-effectiveness, and customization options. They offer a practical and efficient solution for providing temporary housing and infrastructure in challenging environments, supporting the efforts of military personnel and aid organizations during times of crisis.
- Q: Can container houses be built with a home workshop or hobby space?
- Yes, container houses can definitely be built with a home workshop or hobby space. In fact, the modular nature of container houses makes them highly customizable and adaptable to various purposes, including creating dedicated spaces for hobbies and workshops. With proper planning and design, containers can be transformed into functional and comfortable spaces for pursuing hobbies like woodworking, painting, or crafting. One advantage of using containers for creating a workshop or hobby space is their structural strength. Containers are designed to withstand extreme weather conditions and can be easily modified to accommodate heavy equipment and tools. Additionally, containers can be stacked or arranged in various configurations to create multi-level spaces, allowing for more efficient use of space. To convert a container into a workshop or hobby space, some modifications may be necessary. These modifications can include adding windows for natural light, insulation for temperature control, electrical wiring for lighting and power outlets, and ventilation systems to ensure proper air circulation. It is also essential to consider the specific requirements of the hobby or workshop and incorporate storage solutions, workbenches, and other necessary equipment to create a functional and organized space. Furthermore, container houses offer the convenience of mobility. If you have a home workshop or hobby space in a container, it can be easily transported to a different location if needed, making it ideal for individuals who may need to relocate or for those who prefer a flexible living arrangement. In conclusion, container houses can indeed be built with a home workshop or hobby space. The versatility and durability of containers allow for the creation of functional and customized spaces that can cater to various hobbies and workshops. With proper planning and modifications, container houses can provide a comfortable and convenient environment for pursuing your passions.
- Q: Can container houses be designed to have large windows for natural light?
- Absolutely! Container houses can certainly be customized to include expansive windows, allowing for ample natural light. While shipping containers typically feature smaller window openings, they can be altered to accommodate larger windows or even floor-to-ceiling glass panels. This can be achieved by cutting openings in the container walls and fortifying them with steel or other sturdy materials. Moreover, the incorporation of skylights and sun tunnels provides additional options for harnessing natural light. The potential for container house designs is remarkably versatile. With the appropriate knowledge and careful planning, it is entirely feasible to fashion a container house that optimizes natural light through the utilization of spacious windows.
- Q: Can container houses be built with multiple levels?
- Yes, container houses can be built with multiple levels. The structural integrity of shipping containers allows for stacking and combining them to create multi-level container houses.
- Q: Can container houses be designed with a rustic feel?
- Yes, container houses can be designed with a rustic feel. There are various ways to achieve this aesthetic while using shipping containers as the primary building material. Firstly, the exterior of the container house can be modified to give it a rustic appearance. This can be done by adding wooden cladding or siding to the exterior walls, which can be stained or painted in earthy tones such as brown or beige. Additionally, the containers can be aged or distressed to create a weathered look, resembling old barn wood or rustic cabins. Furthermore, the interior design can also contribute to the rustic feel of a container house. Incorporating elements such as exposed beams, reclaimed wood flooring, and stone accents can add to the desired aesthetic. Utilizing vintage or antique furniture, such as distressed leather sofas or wooden tables, can also enhance the rustic atmosphere. In terms of décor, incorporating natural materials like jute, burlap, or linen for curtains, cushions, and rugs can contribute to the rustic theme. Adding elements of nature, such as potted plants, dried flowers, or rustic artwork, can also help create a rustic ambiance. Overall, with careful consideration of materials, finishes, and decorative elements, container houses can be designed to exude a rustic feel, providing a unique and charming living space.
- Q: What are the classification of container moving houses and containers?
- the second category is a new type of box-type mobile room, the third category is removable box-
- Q: Are container houses sustainable?
- Yes, container houses can be sustainable. They are built using recycled shipping containers, which reduces the use of new materials and minimizes waste. Additionally, the compact size of container houses promotes energy efficiency and reduces carbon footprint. They can also be designed with eco-friendly features such as solar panels, rainwater harvesting systems, and green roofs, further enhancing their sustainability.
- Q: What is the thickness of the villa's floor and the maximum load it can bear?
- Said the floor of the bearing capacity of the problem, because the national standard provides the carrying capacity
- Q: Can container houses be connected to municipal utilities?
- Yes, container houses can be connected to municipal utilities. While container houses are typically built from repurposed shipping containers, they can still be equipped with the necessary infrastructure to connect to municipal utilities such as water, electricity, and sewer systems. The process of connecting a container house to these utilities may require some additional planning and modifications, but it is definitely possible. Many container house designs incorporate plumbing and electrical systems that can be connected to the local water and power grids. Additionally, container houses can be equipped with septic tanks or connected to the municipal sewer lines for waste disposal. It is important to consult with local authorities and utility providers to ensure that all necessary permits and regulations are met when connecting a container house to municipal utilities.
- Q: Are container houses suitable for religious or spiritual retreats?
- Yes, container houses can definitely be suitable for religious or spiritual retreats. These unique structures offer a variety of advantages that make them appealing for this purpose. Firstly, container houses are often designed to be eco-friendly, which aligns well with the values of many religious and spiritual retreats centered around sustainability and harmony with nature. In addition, the modular nature of container houses allows for flexibility in design, enabling retreat organizers to create spaces that are conducive to meditation, reflection, and prayer. Container houses can also be easily transported to remote or secluded areas, providing retreat participants with a serene and peaceful environment. Furthermore, the affordability of container houses compared to traditional buildings can make religious or spiritual retreats more accessible to a wider range of individuals. Overall, container houses offer a practical and innovative solution for creating meaningful and sacred spaces for religious or spiritual retreats.
Send your message to us
Cheap Galvanzied Steel Storage Prefabricated House
- Loading Port:
- Tianjin
- Payment Terms:
- TT OR LC
- Min Order Qty:
- 6 set
- Supply Capability:
- 50000 set/month
OKorder Service Pledge
OKorder Financial Service
Similar products
Hot products
Hot Searches
Related keywords
