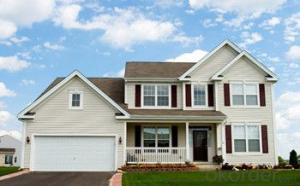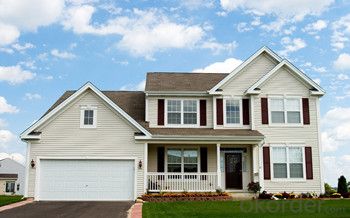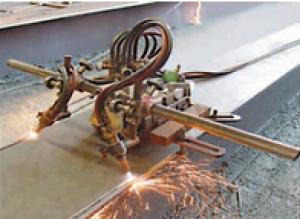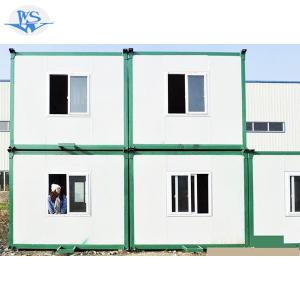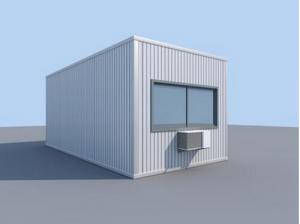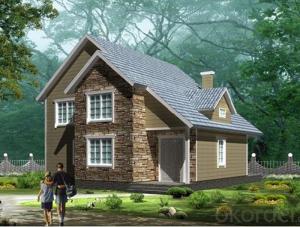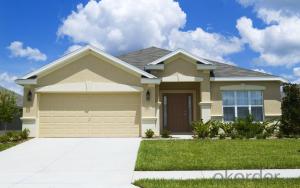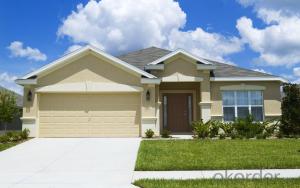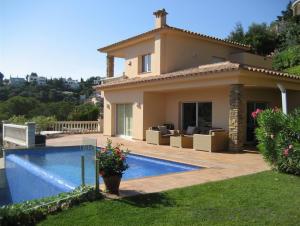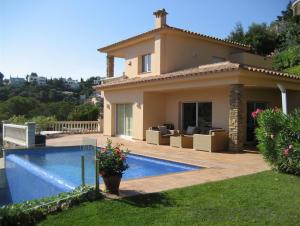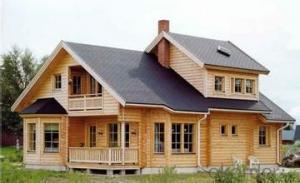Prefab Light Steel Fram House with Two Floors Made in China
- Loading Port:
- Shanghai
- Payment Terms:
- TT OR LC
- Min Order Qty:
- 1 m²
- Supply Capability:
- 1000 m²/month
OKorder Service Pledge
OKorder Financial Service
You Might Also Like
Prefab Light Steel Fram House with Two Floors Made in China
Specifications | |||||||
External Lenght | 12000mm | ||||||
External Lenght | 9600mm | ||||||
Height | 3000m+3000m | ||||||
Area | |||||||
Bedroom | parlor | Dining room | kitchen | toilet | study | porch | |
Roof | Decorative layer: asphalt shingles, color steel glazed tile, metal color stone, resin tile | ||||||
Waterproof layer :breathable film , felt paper, PE material | |||||||
Insulation :EPS sandwich panel ,PU sandwich panels, glass wool sandwich panel | |||||||
Purlins : rectangular tube pipes and c-shaped steel | |||||||
Roof truss: retangular tube, pipe truss ,truss angles ,hot rolled steel H | |||||||
Ceiling; PVC ceilings, plaster ceiling , calcium silicate board +keel,gypsum board +keel | |||||||
Wall | Decorative layer:PVC cladding ,PU metal cladding ,single metal cladding ,calcium silicate board | ||||||
Insulation :EPS sandwich panel, PU sandwich panel ,glass wool sandwich panel | |||||||
Ring beam: cold rectangular tube pipe truss | |||||||
Steel colum: cold rectangular, hot rolled steel H | |||||||
Floor
| Decoration :PVC flooring ,carpet ,laminate flooring ,solid wood flooring | ||||||
Floor :Calcium silicate board, osb board ,plywood ,galvanized deck +concrete | |||||||
Insulation layer :glass wool | |||||||
Floor purlin :rectangular pipes and C-shape steel | |||||||
Floor beam: retangular tube ,pipe truss ,truss angles , hot rolled steel H | |||||||
Ceiling :calcium silicate ceiling | |||||||
Prefab House Advantage
1. Easy and quick to install;
2. Excellent load and span capabilities;
3. Significant savings in site installation costs;
4. Panel comes in a range of aesthetically pleasuring colors;
5. Energy saving thermal insulation;
6. Superior air tightness for controlled environments;
7. Good reactions to fire properties;
8. Durable, long lasting, stood the test of time in the extremes of harsh climate
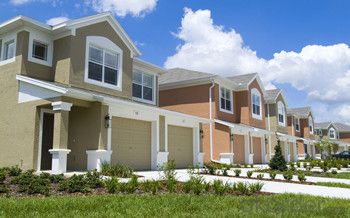
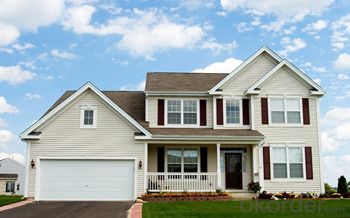
- Q: Can container houses be built with a home theater or entertainment room?
- Yes, container houses can be built with a home theater or entertainment room. With proper planning and design, containers can be modified or stacked to create larger living spaces that can accommodate various rooms, including a dedicated home theater or entertainment room.
- Q: Can container houses be designed to have a music recording studio?
- Absolutely! It is completely possible to design container houses that feature a music recording studio. By carefully planning and designing, a container house can be transformed into an efficient and functional recording space. The key lies in ensuring proper soundproofing and acoustic treatment within the container, creating a controlled environment for music production. To achieve soundproofing, insulation materials can be added to the walls, floors, and ceiling, effectively reducing external noise interference. On the other hand, acoustic treatment focuses on optimizing the internal acoustics by utilizing materials that absorb, diffuse, or reflect sound waves, resulting in a well-balanced and controlled sound environment. Furthermore, the layout and design of the container house can be customized to accommodate the necessary equipment and infrastructure for a recording studio. This may involve incorporating soundproof booths or vocal booths, a control room with appropriate acoustic treatment, and the installation of wiring for audio equipment and instruments. It is crucial to seek advice from experienced professionals in music recording studio design to ensure all technical aspects, including electrical requirements, ventilation, and proper equipment placement, are considered during the design process. Ultimately, container houses offer a cost-effective and unique solution for musicians and music producers seeking a dedicated space for their creative work, making it entirely feasible to include a music recording studio within their design.
- Q: What permits or regulations are required to build a container house?
- The permits and regulations necessary for constructing a container house can vary depending on the specific location and local building codes. However, there are typically common permits and regulations that must be obtained. To begin, it is crucial to verify with the local zoning department whether building a container house is allowed in the desired location. Zoning regulations dictate the usage of properties and the types of structures that can be erected in specific areas. Some areas may restrict the residential use of shipping containers, while others may have particular guidelines for container houses. Once it is confirmed that constructing a container house is permissible, a building permit is likely required. This permit ensures that the construction plans adhere to local building codes and regulations. It may involve submitting detailed architectural plans, structural calculations, and other pertinent documents for review and approval by the local building department. In addition to the building permit, other essential permits may include electrical, plumbing, and mechanical permits. These permits guarantee that the container house meets the necessary safety standards for electrical wiring, plumbing systems, and heating or cooling equipment. The specific requirements for these permits will differ based on the location and complexity of the container house design. Furthermore, it is crucial to comply with any energy efficiency or sustainability regulations that may be in place. This may involve satisfying specific insulation requirements, utilizing energy-efficient materials, or incorporating renewable energy systems into the container house design. Fire safety regulations should also be taken into consideration. To ensure the safety of the occupants, fire-resistant materials, adequate exits, and proper fire detection and suppression systems may be necessary. Lastly, it is advisable to consult with a professional architect or contractor who is familiar with local building codes and regulations. They can provide guidance throughout the process and help ensure that all necessary permits and regulations are met when constructing a container house.
- Q: Can container houses be designed with a multi-unit complex?
- Indeed, it is possible to design container houses as a multi-unit complex. The versatility of container houses allows for easy stacking and arrangement in different configurations, enabling the creation of apartment buildings, dormitories, or small housing communities entirely composed of container houses. Container houses are constructed using shipping containers, typically 20 or 40 feet long. These containers can be stacked vertically or placed side by side to form multiple levels or adjacent units. By modifying and connecting the containers, larger living spaces, common areas, and shared facilities can be created. Furthermore, container houses can be customized to cater to the specific needs and preferences of the residents. They can be designed with various layouts, sizes, and amenities. For instance, a multi-unit complex can include units of different sizes, ranging from studios to larger family-sized containers. The containers can also be interconnected to establish shared spaces like kitchens, bathrooms, laundry facilities, or community areas. Container houses offer several advantages for multi-unit complexes. Compared to traditional construction methods, they are cost-effective as available containers can be repurposed for housing. Moreover, they are environmentally friendly, reducing waste by utilizing existing containers and promoting recycling. Additionally, container houses can incorporate sustainable features like insulation, solar panels, or rainwater harvesting systems, making them energy-efficient. To conclude, container houses can certainly be designed as a multi-unit complex. Their flexibility, affordability, and sustainability make them an appealing choice for creating distinctive and innovative housing solutions for various populations and needs.
- Q: Can container houses be designed with a kitchen island or breakfast bar?
- Yes, container houses can definitely be designed with a kitchen island or breakfast bar. Container houses can be customized and designed to meet the specific needs and preferences of the homeowner, including incorporating kitchen islands or breakfast bars. These features can be added to enhance the functionality and aesthetics of the kitchen space within a container house.
- Q: Can container houses be designed with a built-in bookshelf or library?
- Yes, container houses can certainly be designed with a built-in bookshelf or library. The modular nature of container houses allows for creative and customizable interior layouts, making it possible to incorporate various features, such as bookshelves or libraries. These can be designed to fit the specific size and layout of the container, maximizing the available space and providing ample storage for books and other items. Additionally, with the growing popularity of container homes, there are numerous innovative and aesthetically appealing designs for built-in bookshelves or libraries that can be seamlessly integrated into container house interiors. Whether it's a small reading nook with a few shelves or a grand library spanning multiple containers, container houses can be customized to meet the needs and preferences of book lovers.
- Q: Can container houses be designed with a tropical or beach theme?
- Yes, container houses can definitely be designed with a tropical or beach theme. The versatility of container homes allows for endless possibilities in terms of design and aesthetic. To create a tropical or beach-themed container house, several key elements can be incorporated. Firstly, the exterior of the container house can be painted in vibrant, tropical colors like turquoise, coral, or sunny yellow to reflect the beach theme. Additionally, adding elements such as palm trees, tropical plants, or even a small sandy area around the house can enhance the overall tropical vibe. Inside the container house, the design can be further enhanced to reflect a tropical or beach atmosphere. This can be achieved by using materials such as bamboo or driftwood for furniture, flooring, or wall coverings. Incorporating nautical or beach-inspired decor such as seashells, netting, or beach artwork can also contribute to the overall theme. Furthermore, large windows and open floor plans can be incorporated into the design to maximize natural light and create a seamless connection with the outdoor surroundings. This will allow residents to enjoy the tropical views and breeze while inside the container house. In terms of functionality, container houses can be equipped with features that are suitable for tropical or beach environments. For example, installing an outdoor shower or a small pool can provide a refreshing way to cool off in the tropical heat. The use of sustainable and eco-friendly materials can also be prioritized to align with the natural surroundings and promote a more eco-conscious lifestyle. In conclusion, container houses can be designed with a tropical or beach theme by incorporating vibrant colors, natural materials, nautical decor, and functional elements. With careful planning and creativity, container homes can offer a unique and stylish living space that perfectly complements a tropical or beach environment.
- Q: Are container houses suitable for disaster relief shelters?
- Yes, container houses are suitable for disaster relief shelters. Container houses, also known as shipping container homes, are made from repurposed shipping containers, which are designed to be durable and withstand harsh conditions. This makes them highly suitable for disaster relief situations where durability and rapid deployment are crucial. Container houses offer several advantages for disaster relief shelters. Firstly, they are readily available and can be quickly transported to affected areas. Shipping containers are widely used for international trade, and therefore, they are easily accessible and can be repurposed for disaster relief purposes. This enables a rapid response to emergencies, providing shelter for displaced individuals and families in a timely manner. Secondly, container houses are designed to be sturdy and withstand extreme weather conditions. They are made of robust materials, such as corten steel, which are resistant to corrosion, fire, and strong winds. This ensures the safety and security of the occupants during disasters, protecting them from environmental hazards. Furthermore, container houses can be easily modified and customized to suit different needs and requirements. They can be stacked or combined to create larger living spaces or communal facilities, such as schools or medical centers. This versatility allows for flexibility in accommodating various needs, making container houses adaptable to different disaster relief scenarios. In addition, container houses are cost-effective compared to traditional construction methods. The use of repurposed shipping containers reduces the need for new materials and minimizes construction costs. This makes them a viable option for organizations and governments operating on limited budgets during disaster relief efforts. Overall, container houses are suitable for disaster relief shelters due to their durability, rapid deployment capabilities, adaptability, and cost-effectiveness. They provide a practical and efficient solution to address the immediate housing needs of disaster-affected communities, offering them a safe and secure environment during times of crisis.
- Q: Can container houses be designed with a separate office space?
- Certainly, container houses have the potential to incorporate a distinct office space. One of the remarkable benefits of container houses lies in their adaptability and modularity, which allows for versatile designs and setups. By engaging in meticulous planning and design, it becomes feasible to integrate a separate office area within a container house. The establishment of an office space can be achieved through the division of the container into distinct sections or by utilizing multiple containers to construct separate rooms. The dimensions and arrangement of the office area can be tailored to meet individual requirements and preferences. For instance, a larger container can be exclusively designated for office purposes, or a smaller section within the container can be allocated as an office zone. To ensure practicality, it is essential to consider factors like proper insulation, ventilation, lighting, and soundproofing when designing the office space. This will contribute to the creation of a comfortable and conducive work environment within the container house. Moreover, container houses can be enhanced with additional features and amenities to elevate the office space. These additions may encompass windows to maximize natural light, integrated storage solutions, electrical outlets, internet connectivity, and ergonomic furniture. In conclusion, container houses undeniably have the potential to incorporate a separate office space. With careful planning and design, it is possible to establish a functional and comfortable office environment within a container house. This provides a flexible and cost-effective solution for individuals seeking a home-office setup.
- Q: Are container houses suitable for Airbnb or vacation rental investments?
- Airbnb or vacation rental investments can greatly benefit from the use of container houses. These innovative structures provide a distinct and trendy lodging experience that appeals to a wide range of guests. The modern and sleek designs of container houses have gained popularity among travelers seeking a unique stay. There are several advantages to investing in container houses for Airbnb or vacation rentals. Firstly, they offer cost-effectiveness as containers can be purchased at a lower price compared to traditional homes. This allows investors to save on initial investment costs and potentially earn higher returns on their investment. Secondly, container houses provide a high level of customization. They can be modified and designed according to the preferences and needs of the target market. This flexibility allows owners to create stylish and one-of-a-kind living spaces, which can be a significant selling point for potential guests. Moreover, container houses are environmentally friendly as they repurpose unused shipping containers and reduce waste. This aspect can be particularly appealing to environmentally conscious travelers who prioritize sustainable accommodation options. In terms of practicality, container houses require relatively less maintenance compared to traditional homes. They are made of durable materials that are resistant to various weather conditions, saving owners both time and money on upkeep and repairs. However, it is important to consider that container houses may not be suitable for all locations or markets. Some areas may have strict regulations or zoning restrictions that limit the potential of container houses as vacation rentals. Prior research and understanding of local regulations is crucial before investing in container houses for Airbnb or vacation rental purposes. In conclusion, container houses are a viable investment option for Airbnb or vacation rentals. Their unique design, cost-effectiveness, customizability, eco-friendliness, and low maintenance requirements make them an attractive choice for both owners and guests. However, it is essential to carefully consider local regulations and market demand before making any investment decisions.
Send your message to us
Prefab Light Steel Fram House with Two Floors Made in China
- Loading Port:
- Shanghai
- Payment Terms:
- TT OR LC
- Min Order Qty:
- 1 m²
- Supply Capability:
- 1000 m²/month
OKorder Service Pledge
OKorder Financial Service
Similar products
Hot products
Hot Searches
Related keywords
