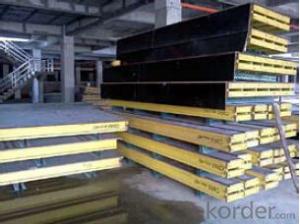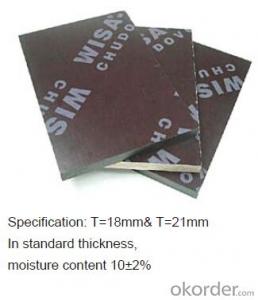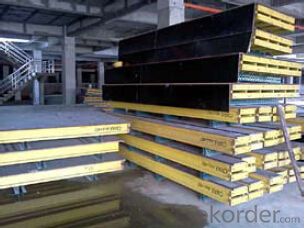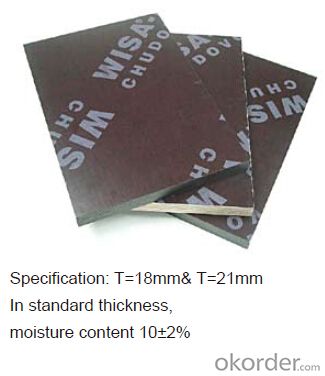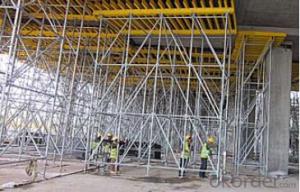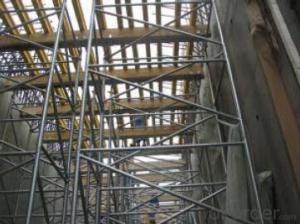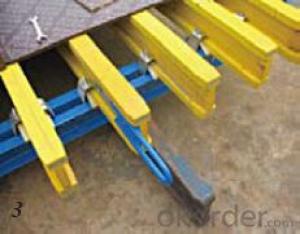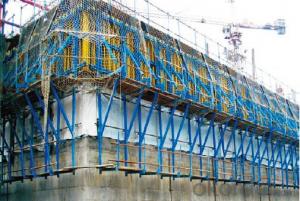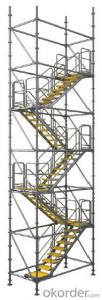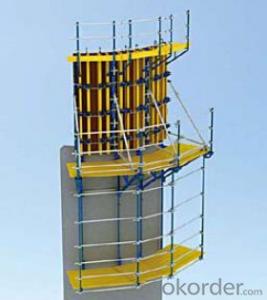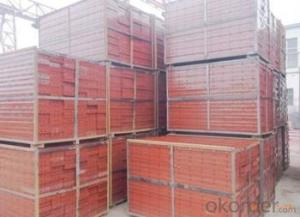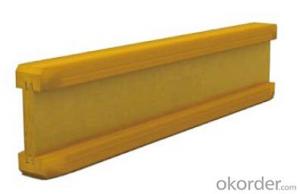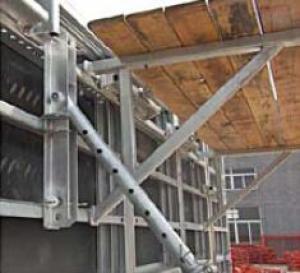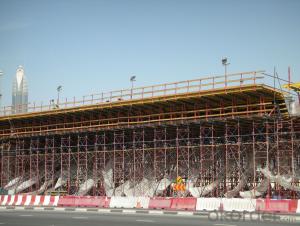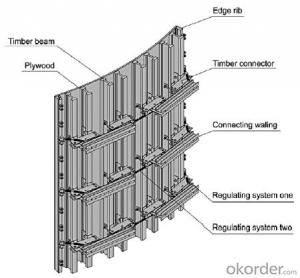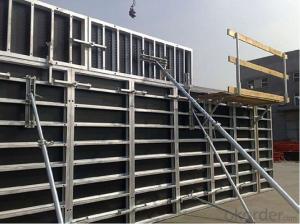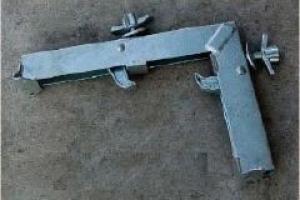Plywood Formwork System for formwork and scaffolding
- Loading Port:
- Tianjin
- Payment Terms:
- TT OR LC
- Min Order Qty:
- 50 m²
- Supply Capability:
- 1000 m²/month
OKorder Service Pledge
Quality Product, Order Online Tracking, Timely Delivery
OKorder Financial Service
Credit Rating, Credit Services, Credit Purchasing
You Might Also Like
Plywood --- make perfect concrete surface
WISA-Form Birch is a coated special plywood using in the formwork systems where high
requirements are set on the concrete surface and the times of reuses.
With CNBM timber beam & WISA plywood, the formwork is low weight but high load capacity, it is
widely used in construction.
Characteristics:
◆ Component with high standardization.
◆ Assembling in site, flexible application.
◆ Light weight, easy transportation and storage.
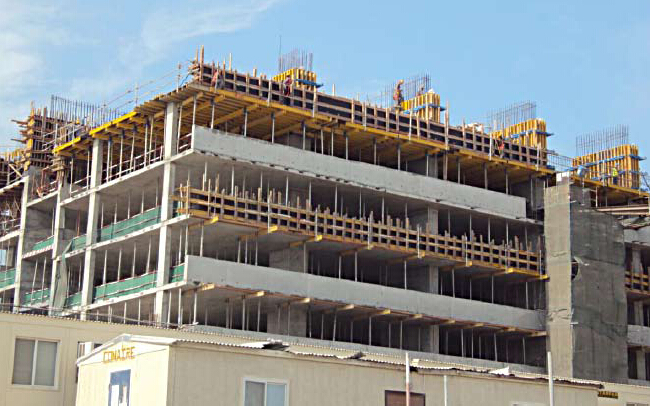
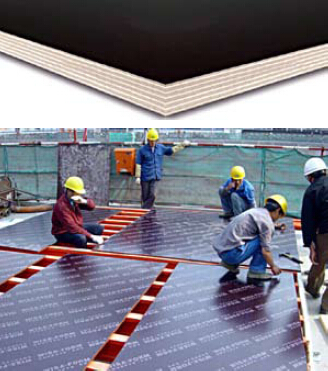
- Q: Can steel formwork be used in areas with limited access or space constraints?
- Yes, steel formwork can be used in areas with limited access or space constraints. Steel formwork is known for its versatility and adaptability, making it suitable for use in various construction projects, including those with restricted access or limited space. Steel formwork can be easily customized and fabricated to fit specific dimensions and shapes required for a particular project. This flexibility allows construction teams to efficiently work in areas with limited access or space constraints, such as narrow alleys, confined construction sites, or high-rise buildings. Additionally, steel formwork offers high strength and durability, which is crucial when working in challenging environments. It can withstand heavy loads and provide stability to the concrete structure, ensuring safety and structural integrity. Moreover, steel formwork can be quickly assembled and disassembled, enabling easy transportation and installation in areas with restricted access. Its lightweight nature allows for ease of handling and maneuverability, minimizing the requirement for heavy machinery or equipment. In conclusion, steel formwork is a suitable choice for areas with limited access or space constraints due to its adaptability, strength, durability, and ease of assembly. It allows construction teams to efficiently work in challenging environments, ensuring the successful completion of construction projects.
- Q: Can steel formwork be used for curved or irregular structures?
- Yes, steel formwork can be used for curved or irregular structures. Steel formwork offers flexibility in design and can be easily shaped or fabricated to fit complex geometries. It is strong and durable, allowing it to withstand the pressure exerted during concrete pouring. Steel formwork can be easily adjusted and adapted to create curves, bends, or irregular shapes, making it suitable for constructing structures with unique architectural designs or complex layouts. Additionally, steel formwork provides a smooth finish to the concrete surface, resulting in high-quality and aesthetically pleasing structures.
- Q: Can steel formwork be recycled?
- Indeed, the recycling of steel formwork is entirely possible. Steel, being a material with remarkable recyclability, can be effectively reused for different purposes subsequent to its utilization as formwork. Once the formwork has served its purpose, it can be gathered and dispatched to a recycling facility where it will undergo processing, ultimately transforming into fresh steel products. By recycling steel formwork, not only are natural resources preserved, but energy consumption is also reduced, and the volume of waste sent to landfills is minimized. This environmentally sustainable practice is gaining traction among construction companies and contractors as they strive to foster a circular economy.
- Q: Can steel formwork be used for both small and large concrete pours?
- Steel formwork is applicable for concrete pours of various sizes and dimensions. Its adaptability allows for easy adjustment and modification to accommodate diverse concrete structures. Its robustness and stability make it suitable for extensive pours that entail substantial weights and pressures. Moreover, the reusability of steel formwork renders it an economically viable choice for construction projects, regardless of their scale.
- Q: Can steel formwork be used for commercial construction projects?
- Yes, steel formwork can be used for commercial construction projects. Steel formwork offers durability, strength, and the ability to withstand heavy loads, making it a suitable choice for large-scale construction projects such as commercial buildings. It provides a stable and reusable solution that allows for efficient and precise concrete placement, ensuring high-quality results.
- Q: How does steel formwork handle different concrete bleeding rates?
- Steel formwork handles different concrete bleeding rates by providing a rigid and strong structure that can contain and support the concrete during the pouring and curing process. It helps to prevent excessive bleeding and segregation of the concrete, ensuring uniformity and strength in the final structure. The smooth surface of steel formwork also helps in reducing the amount of bleed water that escapes, resulting in better surface finish of the concrete.
- Q: Can steel formwork be used for both above-ground and underground structures?
- Yes, steel formwork can be used for both above-ground and underground structures. Steel formwork offers several advantages such as high strength, durability, and reusability, making it suitable for various construction applications. For above-ground structures like high-rise buildings or bridges, steel formwork provides the necessary support and stability during the casting of concrete. It can be easily assembled and disassembled, allowing for efficient construction processes. Similarly, for underground structures like tunnels or basements, steel formwork can withstand the pressures exerted by the surrounding soil and water. It helps in maintaining the required shape and dimensions of the structure until the concrete sets and gains sufficient strength. Moreover, steel formwork can resist corrosion, which is crucial for underground structures exposed to moisture and other environmental factors. Overall, steel formwork is a versatile solution that can be used effectively in both above-ground and underground construction projects.
- Q: How does steel formwork affect the overall safety of a construction project?
- Steel formwork can have a significant impact on the overall safety of a construction project. Firstly, steel formwork provides a strong and stable structure for concrete pouring, ensuring that the concrete is properly contained and supported during the curing process. This eliminates the risk of concrete collapse or deformation, which can be hazardous to workers and the overall stability of the structure. Additionally, steel formwork is known for its durability and load-bearing capacity. It can withstand heavy loads and pressures, reducing the chances of formwork failure or collapse. This enhances the safety of workers who might be working on or around the formwork, as they can have confidence in its stability. Moreover, steel formwork is designed with safety features such as handrails, walkways, and ladder access points, which facilitate safe and easy access for workers during construction activities. These features minimize the risk of falls and accidents, promoting a safer working environment. Furthermore, steel formwork allows for precise and accurate construction, resulting in a higher quality finished product. This reduces the likelihood of structural defects or weaknesses that could compromise the safety of the building. Steel formwork also provides a smooth and even surface, reducing tripping hazards and facilitating safer movement on the construction site. Lastly, steel formwork is reusable and can be easily dismantled and relocated, reducing waste and minimizing environmental impact. This not only contributes to sustainability but also reduces the risks associated with handling and disposing of traditional formwork materials. In conclusion, steel formwork positively impacts the overall safety of a construction project by providing a robust structure, ensuring stability, offering safety features, enabling precise construction, reducing waste, and promoting a safer working environment.
- Q: How does steel formwork handle architectural features such as openings and recesses?
- Steel formwork proves to be an adaptable construction material capable of effectively managing architectural features like openings and recesses. Its strength and flexibility render it perfect for accommodating these design elements in concrete structures. In terms of openings, such as windows or doors, steel formwork can be easily customized to yield precise and well-defined openings. The formwork panels can be cut or shaped to the preferred size and shape, enabling accurate placement of the concrete around the opening. It also provides stability and support during the pouring and curing process, ensuring the structural soundness of the concrete surrounding the opening. On the other hand, recesses can be effortlessly formed using steel panels specifically engineered to create the desired recessed area. These panels can be shaped or molded to match the architectural design, facilitating a seamless integration of recesses into the concrete structure. Steel formwork allows for meticulous control over the depth and dimensions of the recess, guaranteeing compliance with the design requirements. In addition to its adaptability, steel formwork offers several advantages when dealing with architectural features. Its durability and resistance to deformation enable it to withstand the pressure exerted by the concrete, thereby preserving the formwork's shape throughout the construction process. This is crucial in maintaining the accuracy and integrity of architectural features. Moreover, steel formwork is reusable, making it a cost-effective option for projects involving multiple openings and recesses. The panels can be disassembled, cleaned, and reassembled for future use, reducing the need for new formwork materials and minimizing waste. To summarize, steel formwork is a dependable and efficient choice for managing architectural features like openings and recesses. Its strength, flexibility, and reusability make it an ideal construction material for creating precise and visually appealing architectural designs.
- Q: How does steel formwork handle different concrete slump values?
- Steel formwork is a versatile and robust solution that effectively manages different concrete slump values. Slump refers to the consistency or fluidity of concrete and is measured by its workability. Due to its inherent strength and durability, steel formwork is designed to accommodate various slump values. First and foremost, steel formwork offers exceptional support and stability to the concrete during pouring and curing. It can withstand the pressure exerted by wet concrete, regardless of its slump value. The rigid structure of steel formwork ensures that it maintains its shape and integrity, even when dealing with high slump concrete. Furthermore, steel formwork provides flexibility in adjusting the formwork panels to suit different slump values. The panels can be easily adjusted or repositioned to create the desired shape or size for the concrete structure. This adaptability allows steel formwork to efficiently accommodate varying slump values without compromising the quality or integrity of the final concrete product. Additionally, steel formwork provides a smooth and even surface finish for the concrete, irrespective of its slump value. The steel panels are precisely manufactured to ensure a consistent and uniform surface finish, enhancing the overall aesthetics of the concrete structure. This is particularly important when dealing with different slump values as it ensures a visually appealing and professional end result. In conclusion, steel formwork is well-equipped to handle different concrete slump values due to its strength, durability, and flexibility. It provides excellent support, stability, and adaptability during the pouring and curing process, resulting in a high-quality finished product. Whether the concrete has a low or high slump value, steel formwork consistently delivers a smooth and visually appealing surface finish, making it a reliable choice for various construction projects.
Send your message to us
Plywood Formwork System for formwork and scaffolding
- Loading Port:
- Tianjin
- Payment Terms:
- TT OR LC
- Min Order Qty:
- 50 m²
- Supply Capability:
- 1000 m²/month
OKorder Service Pledge
Quality Product, Order Online Tracking, Timely Delivery
OKorder Financial Service
Credit Rating, Credit Services, Credit Purchasing
Similar products
Hot products
Hot Searches
Related keywords
